29 Grant St
Mount Holly Twp, NJ 08060
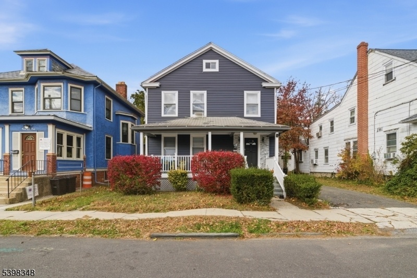
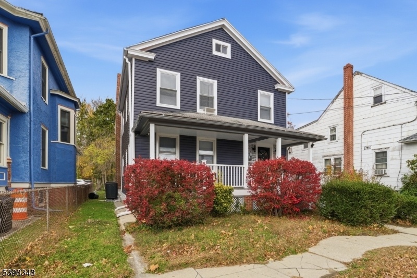
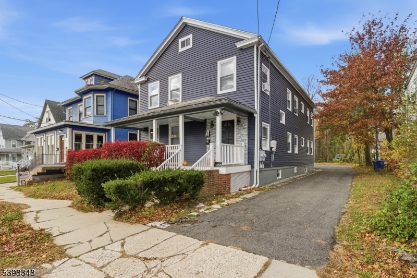
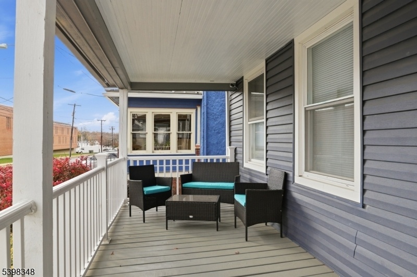
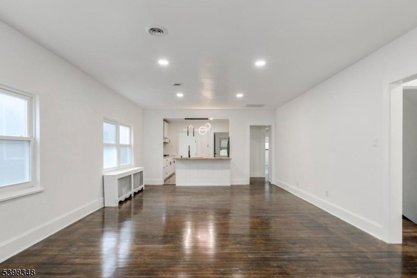
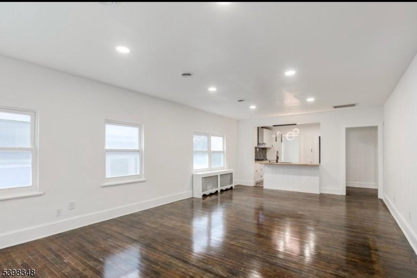
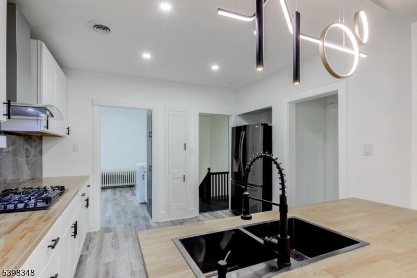
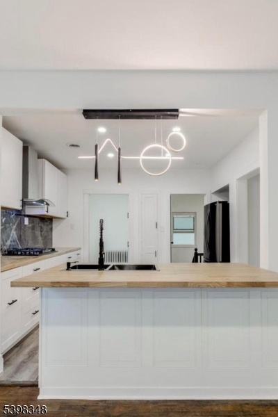
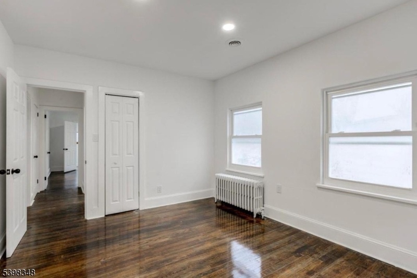
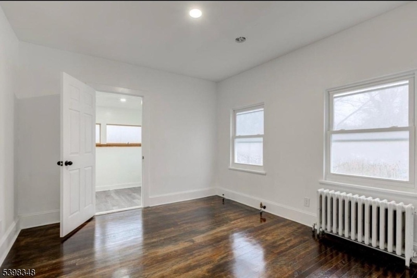
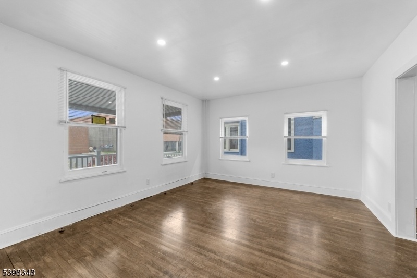
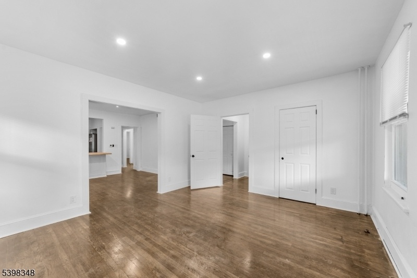
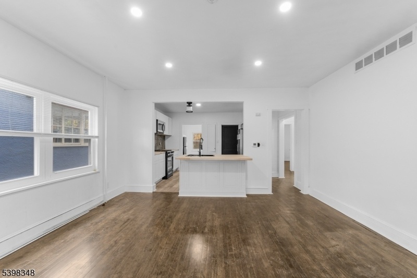
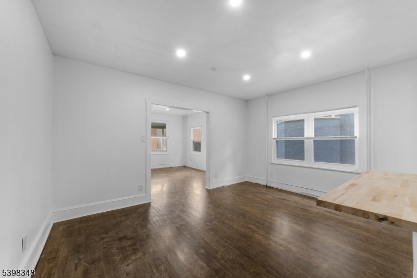
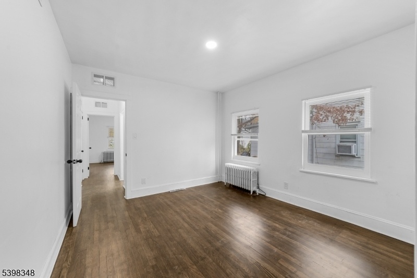
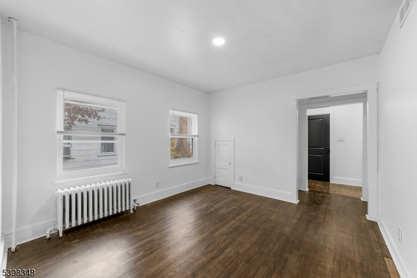
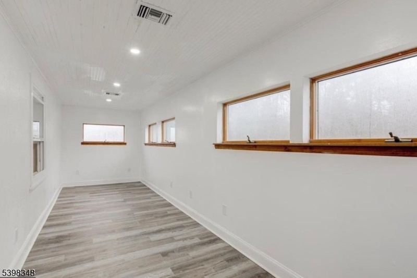
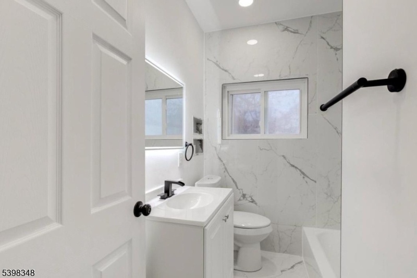
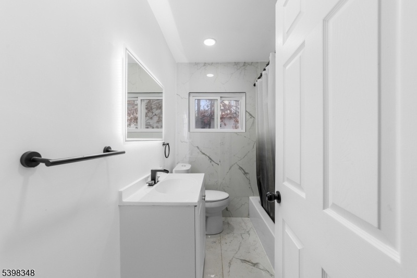
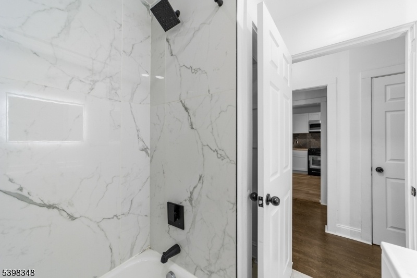
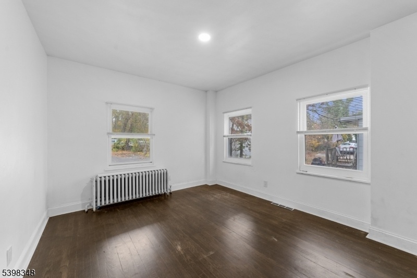
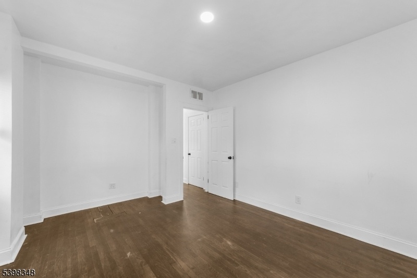
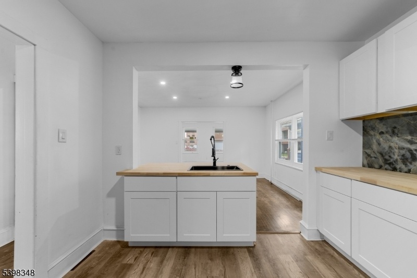
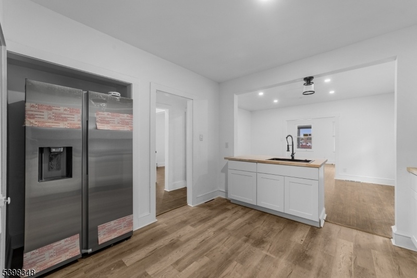
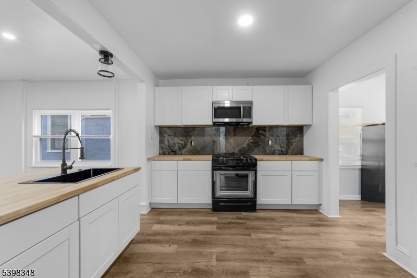
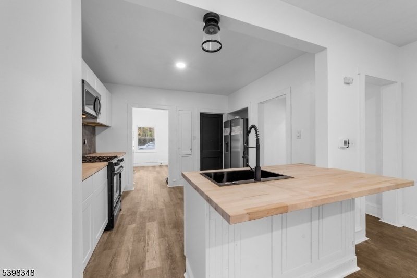
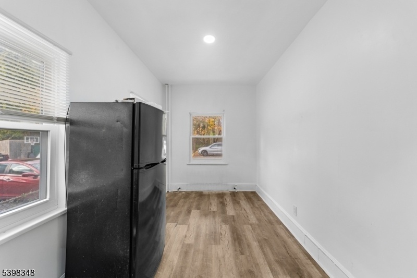
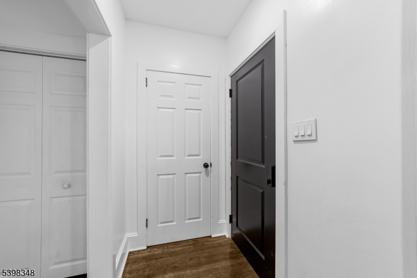
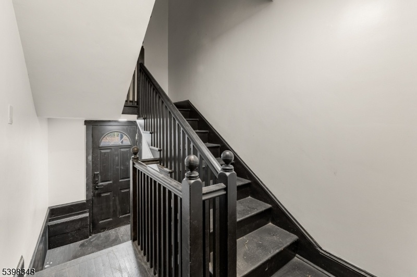
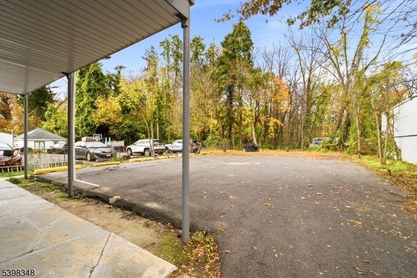
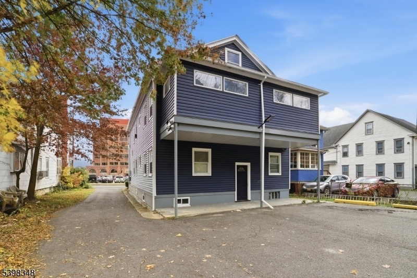
Price: $499,000
GSMLS: 3999466Type: Multi-Family
Style: Duplex-Side by Side
Total Units: 2
Beds: 5
Baths: 2 Full
Garage: No
Year Built: 1900
Acres: 0.17
Property Tax: $7,962
Description
Welcome to 29 Grant Street in historic Mount Holly a beautifully remodeled multifamily home offering flexibility, income potential, and modern comfort. ideal for Owner-occupants or Ideal for a variety of living needs, this property features two private units, each with its own entrance and staircase.The upper-level apartment includes a Den, Great Room, and three Bedrooms, all with hardwood floors. The updated kitchen offers stainless steel appliances, a gas cooktop, and a center island, with a bright laundry room and a charming sunroom for added living space.The lower-level apartment features a spacious layout with new stainless steel appliances, recessed lighting, and large southern-facing windows that fill the home with natural light. A family/dining room opens to a generous great room, and a private front porch enhances the welcoming feel.both units showcase weathered wood-style flooring, fresh white walls, crown molding, modern fixtures, and beautifully tiled bathrooms with new vanities. Kitchens feature butcher-block counters and tall white cabinetry that complement the home's classic character.Located just steps from downtown shops, restaurants, and community events, 29 Grant Street offers style, function, and convenience a rare opportunity in one of Mount Holly's most desirable neighborhoods.
General Info
Style:
Duplex-Side by Side
SqFt Building:
n/a
Total Rooms:
12
Basement:
No
Interior:
n/a
Roof:
See Remarks
Exterior:
See Remarks
Lot Size:
47X153
Lot Desc:
n/a
Parking
Garage Capacity:
No
Description:
n/a
Parking:
Driveway-Shared, Fencing
Spaces Available:
20
Unit 1
Bedrooms:
n/a
Bathrooms:
n/a
Total Rooms:
n/a
Room Description:
See Remarks
Levels:
n/a
Square Foot:
n/a
Fireplaces:
n/a
Appliances:
See Remarks
Utilities:
Tenant Pays Electric, Tenant Pays Gas, Tenant Pays Heat, Tenant Pays Water
Handicap:
No
Unit 2
Bedrooms:
2
Bathrooms:
n/a
Total Rooms:
n/a
Room Description:
See Remarks
Levels:
n/a
Square Foot:
n/a
Fireplaces:
n/a
Appliances:
See Remarks
Utilities:
Tenant Pays Electric, Tenant Pays Gas, Tenant Pays Heat, Tenant Pays Water
Handicap:
No
Unit 3
Bedrooms:
n/a
Bathrooms:
n/a
Total Rooms:
n/a
Room Description:
n/a
Levels:
n/a
Square Foot:
n/a
Fireplaces:
n/a
Appliances:
n/a
Utilities:
n/a
Handicap:
n/a
Unit 4
Bedrooms:
n/a
Bathrooms:
n/a
Total Rooms:
n/a
Room Description:
n/a
Levels:
n/a
Square Foot:
n/a
Fireplaces:
n/a
Appliances:
n/a
Utilities:
n/a
Handicap:
n/a
Utilities
Heating:
Radiators - Steam
Heating Fuel:
Gas-Natural
Cooling:
Central Air
Water Heater:
n/a
Water:
Public Water
Sewer:
Public Sewer
Utilities:
See Remarks
Services:
n/a
School Information
Elementary:
n/a
Middle:
n/a
High School:
n/a
Community Information
County:
Burlington
Town:
Mount Holly Twp.
Neighborhood:
n/a
Financial Considerations
List Price:
$499,000
Tax Amount:
$7,962
Land Assessment:
$77,600
Build. Assessment:
$149,200
Total Assessment:
$226,800
Tax Rate:
3.26
Tax Year:
2024
Listing Information
MLS ID:
3999466
List Date:
10-29-2025
Days On Market:
90
Listing Broker:
REAL
Listing Agent:
Stefanie Prettyman































Request More Information
Shawn and Diane Fox
RE/MAX American Dream
3108 Route 10 West
Denville, NJ 07834
Call: (973) 277-7853
Web: BerkshireHillsLiving.com

