36 Ruth St
Hopatcong Boro, NJ 07874
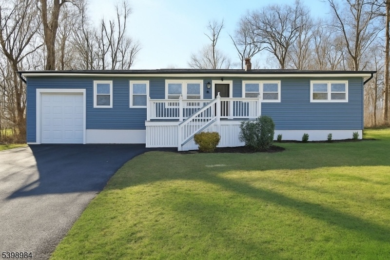
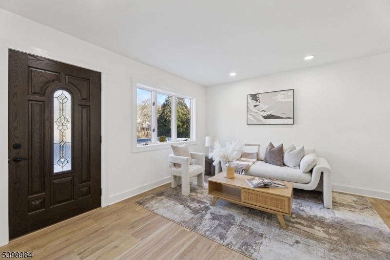
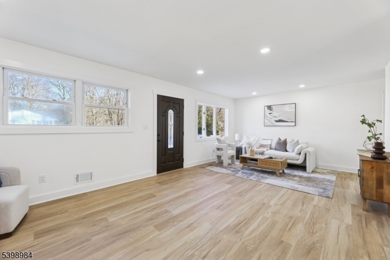
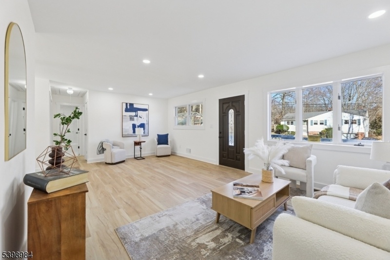
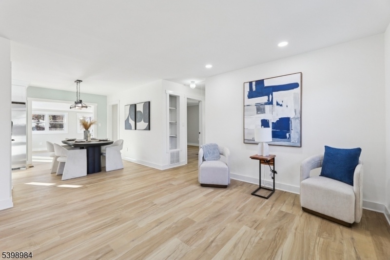
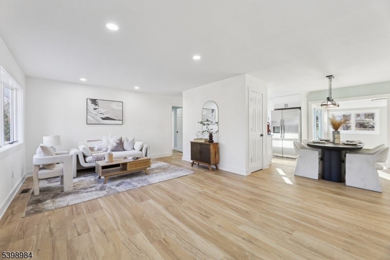
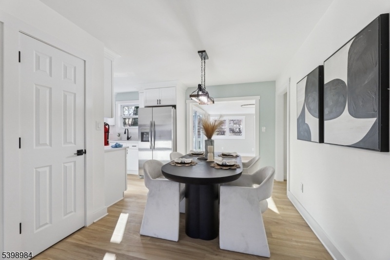
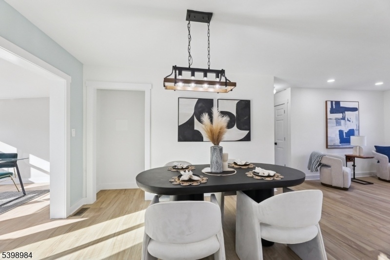
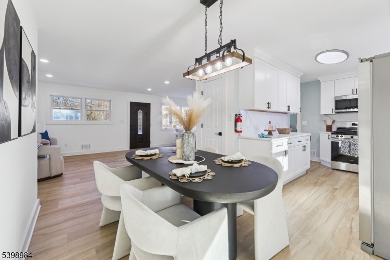
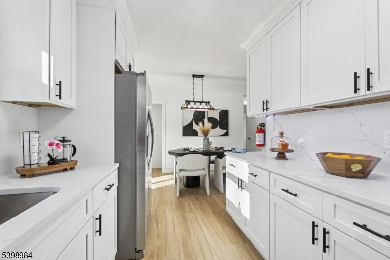
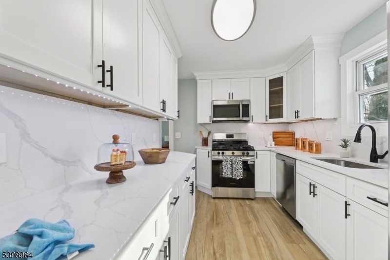
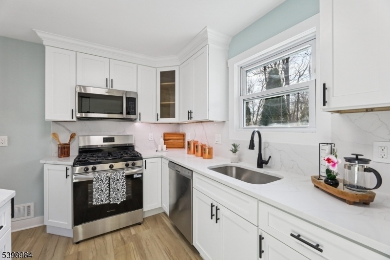
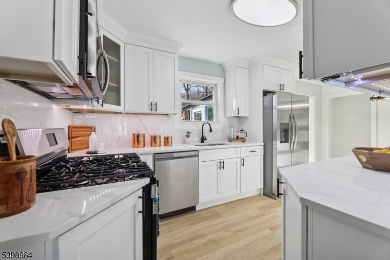
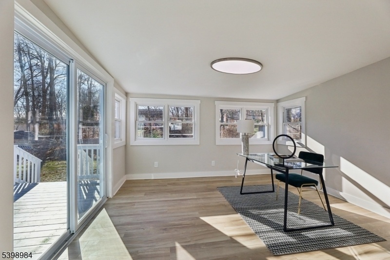
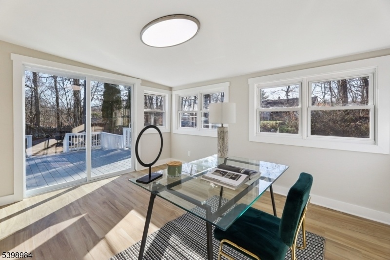
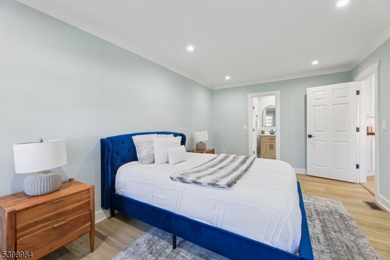
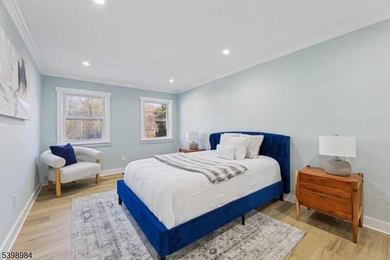
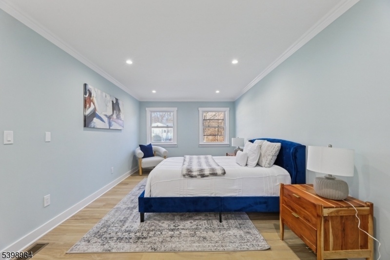
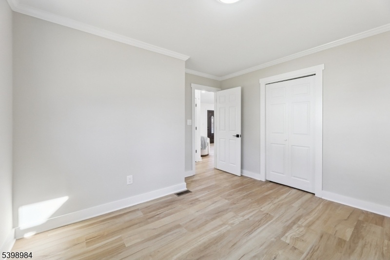
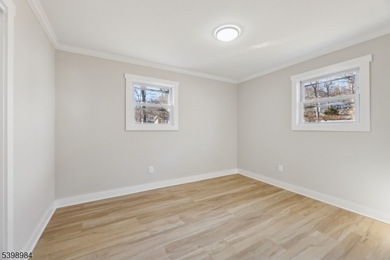
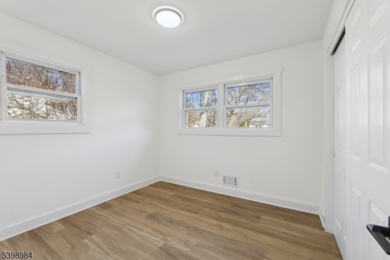
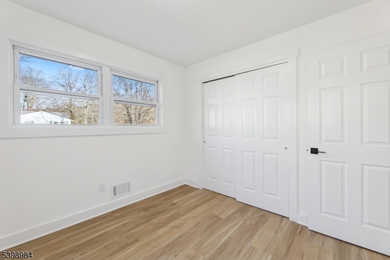
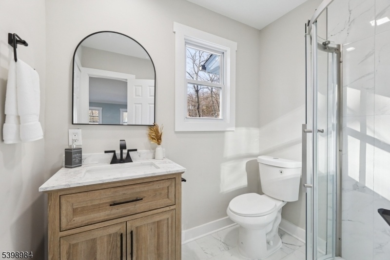
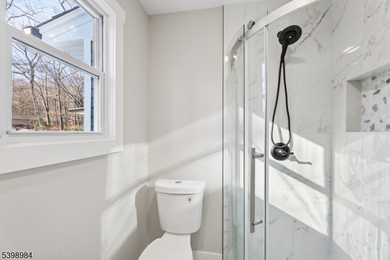
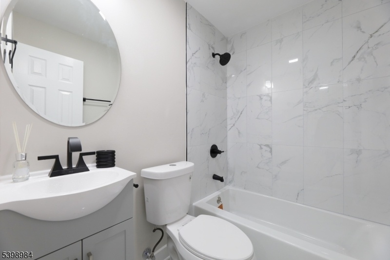
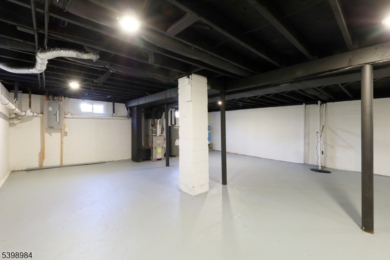
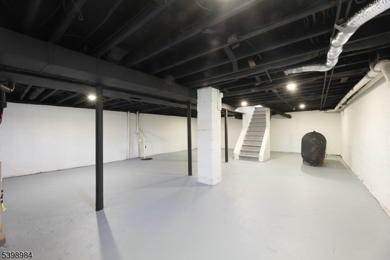
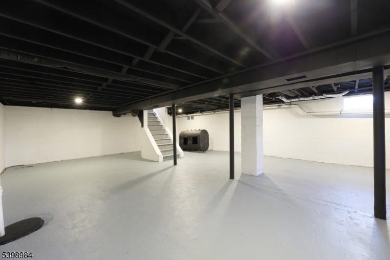
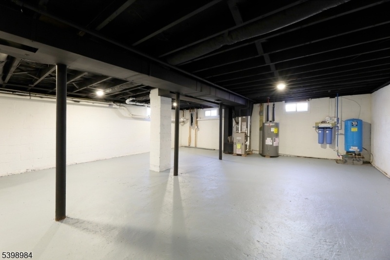
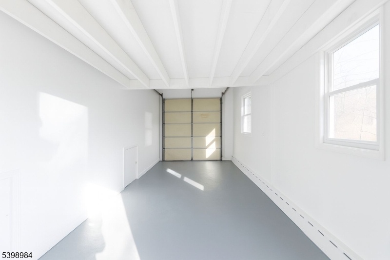
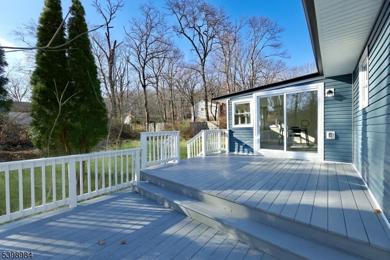
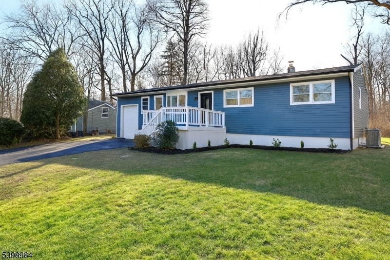
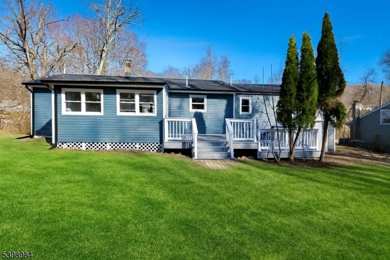
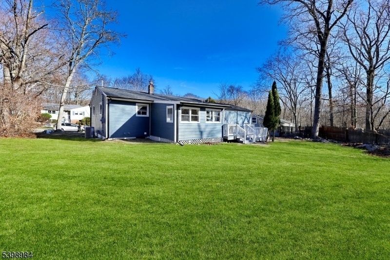
Price: $499,900
GSMLS: 3999430Type: Single Family
Style: Ranch
Beds: 3
Baths: 2 Full
Garage: 1-Car
Year Built: 1970
Acres: 0.34
Property Tax: $6,749
Description
Step Into This Fully Renovated Ranch Offering Modern Finishes And Comfortable One-floor Living. The Home Features Recessed Lighting And Lvp Luxury Vinyl Plank Flooring Throughout, Durable, Stylish, And Fully Waterproof. With 3 Bedrooms And 2 Full Baths, This Home Provides Both Comfort And Practicality.the Kitchen Stands Out With Quartz Countertops And A Matching Quartz Backsplash, Complemented By Clean White Cabinetry And A Separate Dining Area. Both Bathrooms Include Stall Showers, And The Home Offers An Unfinished Basement For Additional Storage Or Future Customization.enjoy Outdoor Living On The Deck Overlooking A Spacious Backyard, With Additional Parking And An Attached 1-car Garage. The Property Is Serviced By A Private Well.major Upgrades Provide Peace Of Mind, Including A Brand-new Septic System To Be Installed Before Closing, Natural Gas To Be Connected Before Closing, A New Hvac System, New Water Heater, New Roof, And New Siding.located In The Desirable Hopatcong Heights Neighborhood, This Move-in-ready Home Combines Comfort, Style, And High-quality Upgrades, Don't Miss The Opportunity To Make It Yours!
Rooms Sizes
Kitchen:
First
Dining Room:
First
Living Room:
First
Family Room:
n/a
Den:
n/a
Bedroom 1:
First
Bedroom 2:
First
Bedroom 3:
First
Bedroom 4:
n/a
Room Levels
Basement:
SeeRem
Ground:
n/a
Level 1:
3 Bedrooms, Bath Main, Bath(s) Other, Dining Room, Kitchen, Living Room
Level 2:
n/a
Level 3:
n/a
Level Other:
n/a
Room Features
Kitchen:
Not Eat-In Kitchen, Separate Dining Area
Dining Room:
n/a
Master Bedroom:
n/a
Bath:
Stall Shower
Interior Features
Square Foot:
n/a
Year Renovated:
n/a
Basement:
Yes - Unfinished
Full Baths:
2
Half Baths:
0
Appliances:
See Remarks
Flooring:
Laminate
Fireplaces:
No
Fireplace:
n/a
Interior:
StallShw
Exterior Features
Garage Space:
1-Car
Garage:
Attached Garage
Driveway:
2 Car Width, Additional Parking
Roof:
Asphalt Shingle
Exterior:
Vinyl Siding
Swimming Pool:
No
Pool:
n/a
Utilities
Heating System:
See Remarks
Heating Source:
Gas-Natural
Cooling:
See Remarks
Water Heater:
See Remarks
Water:
Well
Sewer:
Septic
Services:
n/a
Lot Features
Acres:
0.34
Lot Dimensions:
100X150
Lot Features:
Level Lot
School Information
Elementary:
DURBAN AVE
Middle:
HOPATCONG
High School:
HOPATCONG
Community Information
County:
Sussex
Town:
Hopatcong Boro
Neighborhood:
Stanhope
Application Fee:
n/a
Association Fee:
n/a
Fee Includes:
n/a
Amenities:
n/a
Pets:
Yes
Financial Considerations
List Price:
$499,900
Tax Amount:
$6,749
Land Assessment:
$116,300
Build. Assessment:
$207,400
Total Assessment:
$323,700
Tax Rate:
2.09
Tax Year:
2024
Ownership Type:
Fee Simple
Listing Information
MLS ID:
3999430
List Date:
11-26-2025
Days On Market:
0
Listing Broker:
SIGNATURE REALTY NJ
Listing Agent:


































Request More Information
Shawn and Diane Fox
RE/MAX American Dream
3108 Route 10 West
Denville, NJ 07834
Call: (973) 277-7853
Web: BerkshireHillsLiving.com

