17 Longview Rd
Hardyston Twp, NJ 07419
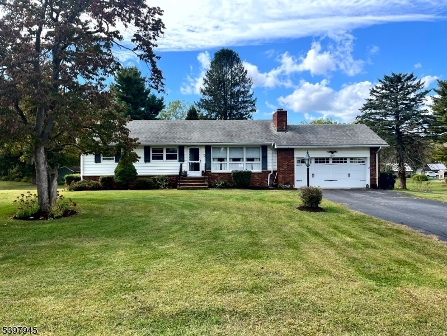
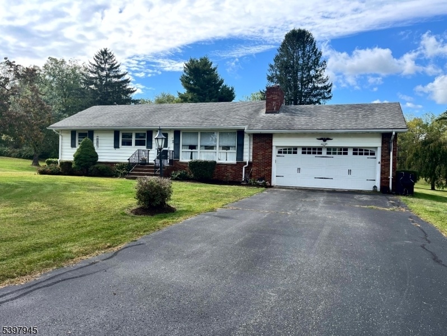
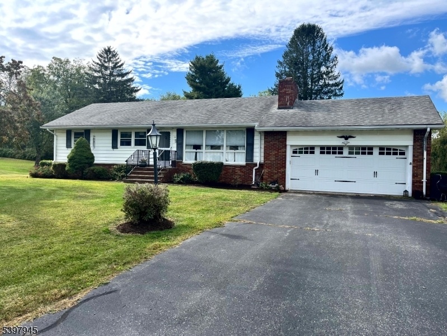
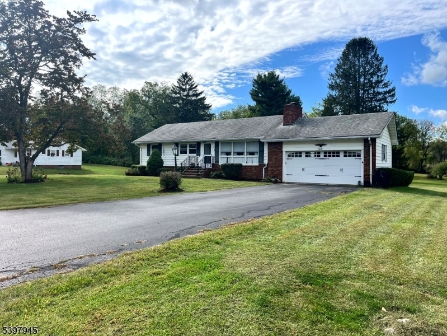
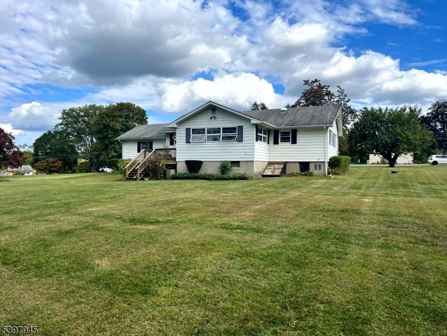
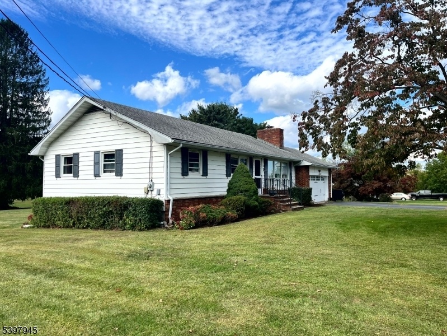
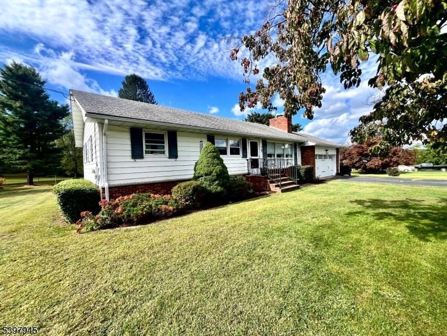
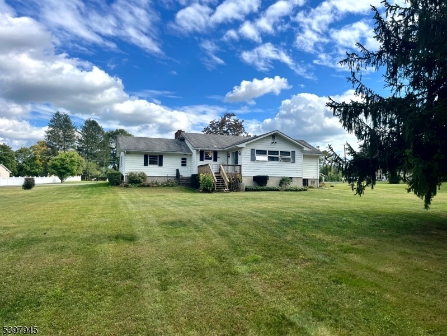
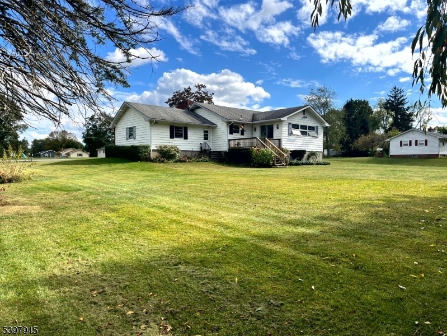
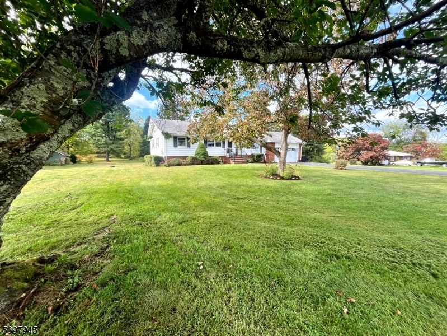
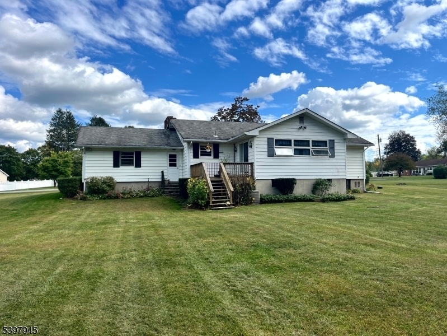
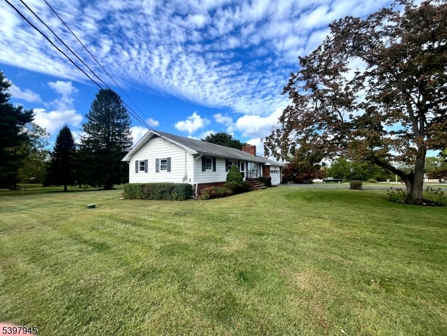
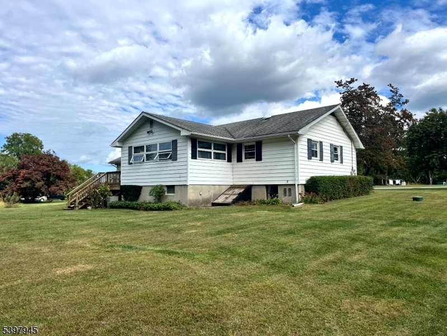
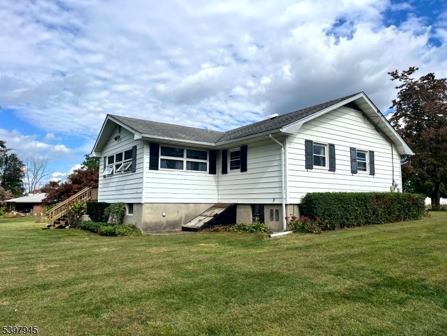
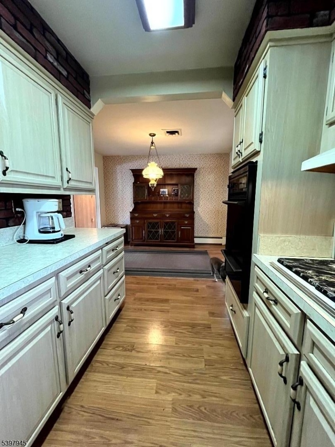
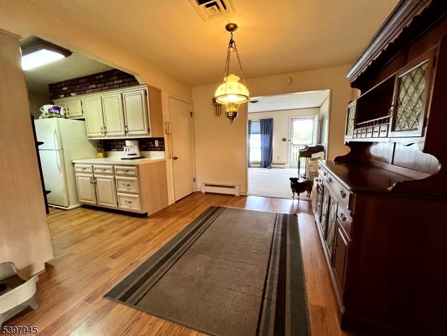

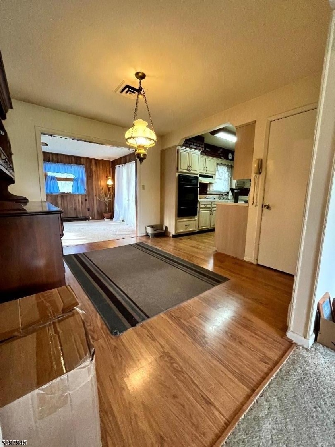

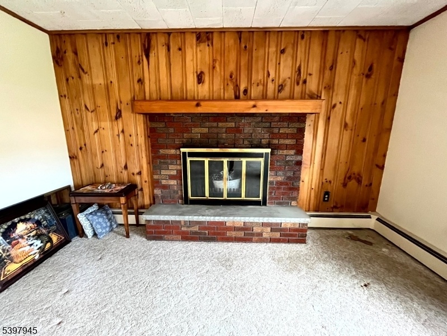
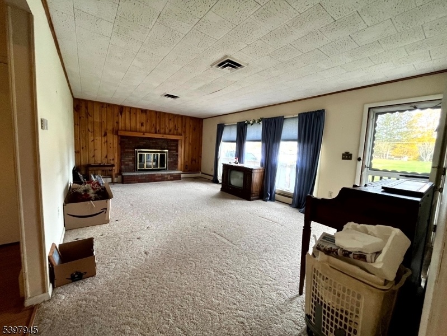


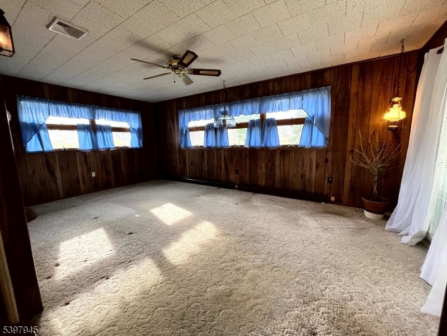
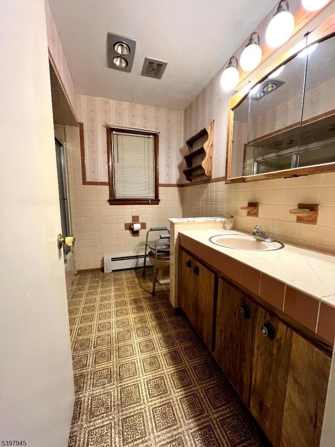
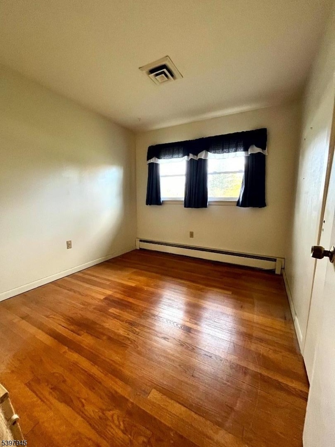
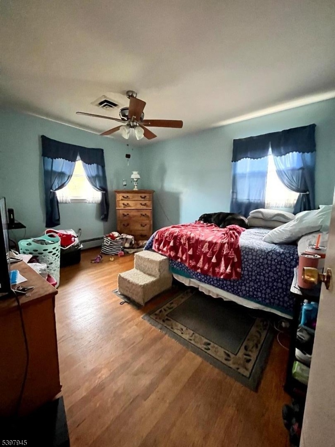
Price: $365,000
GSMLS: 3999253Type: Single Family
Style: Raised Ranch
Beds: 3
Baths: 1 Full & 1 Half
Garage: 2-Car
Year Built: 1962
Acres: 0.72
Property Tax: $6,459
Description
There's A Certain Kind Of Neighborhood You Walk Into And Think, People Stay Here For Decades. That's Exactly Where This Raised Ranch Sits In One Of The Most Convenient Commuter Locations, Yet Tucked Into A Peaceful Setting. The Property Rests On A Level, Open Lot That Invites Possibility. Inside, The Main Level Offers 3 Bedrooms And A Living Room Anchored By A Classic Wood-burning Fireplace Surrounded Accent Tongue & Groove Pine. Hardwood Floors Are Hidden Beneath The Carpet, Ready To Be Revealed And Brought Back To Life. What Really Sets This Home Apart Is The Lower Level. It's Already Outfitted With An Office And A Full Workshop, And The Layout Makes It Effortless To Envision A Future In-law Suite, Creative Studio, Or Extended Living Space. This Is The Kind Of Basement That Sparks Plans Renovation Ideas, Gatherings, New Chapters. A Two-car Garage With Loft Storage Adds Even More Functionality, And A Few Items Will Remain With The Sale, Giving The Next Owner A Head Start.this Is A Home With Real Potential The Kind You Can Feel The Moment You Walk In. A Solid Foundation, A Great Location, And Room To Shape It Into Something Special.
Rooms Sizes
Kitchen:
Ground
Dining Room:
Ground
Living Room:
Ground
Family Room:
n/a
Den:
n/a
Bedroom 1:
Ground
Bedroom 2:
Ground
Bedroom 3:
Ground
Bedroom 4:
n/a
Room Levels
Basement:
n/a
Ground:
n/a
Level 1:
n/a
Level 2:
n/a
Level 3:
n/a
Level Other:
n/a
Room Features
Kitchen:
Eat-In Kitchen, Galley Type, Separate Dining Area
Dining Room:
Formal Dining Room
Master Bedroom:
n/a
Bath:
Tub Shower
Interior Features
Square Foot:
1,436
Year Renovated:
n/a
Basement:
Yes - Bilco-Style Door, Finished-Partially, Full, Walkout
Full Baths:
1
Half Baths:
1
Appliances:
Dishwasher, Kitchen Exhaust Fan, Range/Oven-Gas, Refrigerator
Flooring:
Carpeting, Tile, Wood
Fireplaces:
1
Fireplace:
Wood Burning
Interior:
CedrClst,TubShowr
Exterior Features
Garage Space:
2-Car
Garage:
Attached,Finished,InEntrnc
Driveway:
2 Car Width, Blacktop
Roof:
Asphalt Shingle
Exterior:
Brick, Vinyl Siding
Swimming Pool:
n/a
Pool:
n/a
Utilities
Heating System:
1 Unit, Multi-Zone
Heating Source:
Gas-Propane Owned
Cooling:
Attic Fan, Ceiling Fan, Central Air
Water Heater:
Gas
Water:
Well
Sewer:
Septic
Services:
n/a
Lot Features
Acres:
0.72
Lot Dimensions:
n/a
Lot Features:
Level Lot, Open Lot
School Information
Elementary:
HARDYSTON
Middle:
HARDYSTON
High School:
WALLKILL
Community Information
County:
Sussex
Town:
Hardyston Twp.
Neighborhood:
n/a
Application Fee:
n/a
Association Fee:
n/a
Fee Includes:
n/a
Amenities:
n/a
Pets:
n/a
Financial Considerations
List Price:
$365,000
Tax Amount:
$6,459
Land Assessment:
$133,000
Build. Assessment:
$210,800
Total Assessment:
$343,800
Tax Rate:
2.01
Tax Year:
2024
Ownership Type:
Fee Simple
Listing Information
MLS ID:
3999253
List Date:
11-24-2025
Days On Market:
0
Listing Broker:
REALTY EXECUTIVES EXCEPTIONAL
Listing Agent:



























Request More Information
Shawn and Diane Fox
RE/MAX American Dream
3108 Route 10 West
Denville, NJ 07834
Call: (973) 277-7853
Web: BerkshireHillsLiving.com

