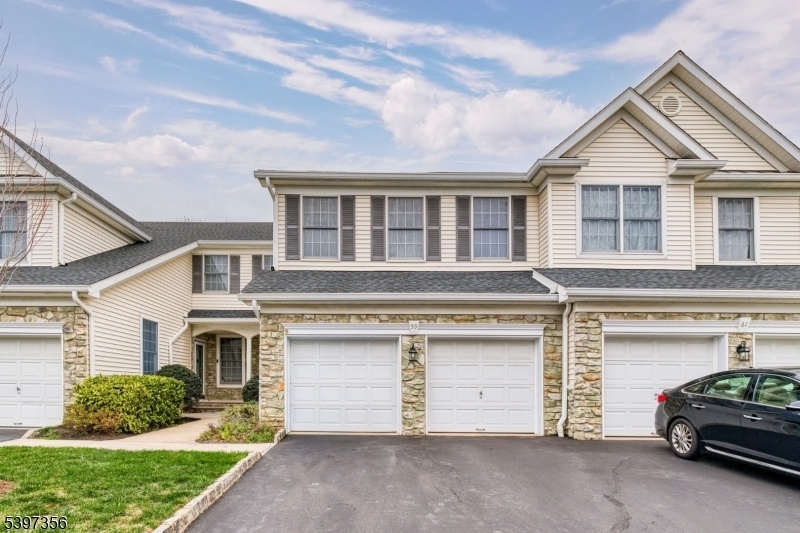59 La Costa Dr
Clinton Twp, NJ 08801
































Price: $608,000
GSMLS: 3999250Type: Condo/Townhouse/Co-op
Style: Townhouse-Interior
Beds: 3
Baths: 2 Full & 1 Half
Garage: 2-Car
Year Built: 2002
Acres: 0.00
Property Tax: $10,929
Description
3-bedroom, 2.5-bath townhouse with a 2-car garage and full walkout basement located in Beaver Brook Country Club community. The main level features 9-ft ceilings, fresh neutral paint, crown molding, and gleaming hardwood floors throughout. Enjoy a formal dining room with an elegant chandelier perfect for gatherings, and a bright, spacious eat-in kitchen with 42" cabinets, tile backsplash, pantry, and pendant lighting. Step out to the private deck overlooking wooded views, offering a peaceful setting for relaxation. A cozy family room with a gas fireplace adds warmth and charm. Upstairs, the primary suite includes a large sitting area, ample closets, and a private bath with dual sinks and soaking tub, along with two additional comfortable bedrooms. Newer HVAC (2020) and water heater (2018). Convenient to Routes 22, 31, and 78.
Rooms Sizes
Kitchen:
12x11 First
Dining Room:
12x11 First
Living Room:
14x14 First
Family Room:
n/a
Den:
n/a
Bedroom 1:
16x14 Second
Bedroom 2:
20x12 Second
Bedroom 3:
12x11 Second
Bedroom 4:
n/a
Room Levels
Basement:
Utility Room, Walkout
Ground:
n/a
Level 1:
Breakfast Room, Dining Room, Kitchen, Laundry Room, Living Room, Powder Room
Level 2:
3Bedroom,BathMain,BathOthr,SittngRm
Level 3:
Attic
Level Other:
n/a
Room Features
Kitchen:
Eat-In Kitchen, Pantry
Dining Room:
Formal Dining Room
Master Bedroom:
Sitting Room, Walk-In Closet
Bath:
Soaking Tub, Stall Shower
Interior Features
Square Foot:
2,144
Year Renovated:
n/a
Basement:
Yes - Full, Walkout
Full Baths:
2
Half Baths:
1
Appliances:
Dishwasher, Dryer, Microwave Oven, Range/Oven-Gas, Refrigerator, Washer
Flooring:
Carpeting, Tile, Wood
Fireplaces:
1
Fireplace:
Gas Fireplace, Living Room
Interior:
Blinds,CODetect,FireExtg,SmokeDet,TubShowr
Exterior Features
Garage Space:
2-Car
Garage:
Attached Garage, Garage Door Opener
Driveway:
2 Car Width, Additional Parking, Blacktop
Roof:
Asphalt Shingle
Exterior:
Stone, Vinyl Siding
Swimming Pool:
n/a
Pool:
n/a
Utilities
Heating System:
1 Unit, Forced Hot Air
Heating Source:
Gas-Natural
Cooling:
1 Unit, Ceiling Fan, Central Air
Water Heater:
n/a
Water:
Public Water
Sewer:
Public Sewer
Services:
n/a
Lot Features
Acres:
0.00
Lot Dimensions:
n/a
Lot Features:
n/a
School Information
Elementary:
P.MCGAHERN
Middle:
CLINTON MS
High School:
N.HUNTERDN
Community Information
County:
Hunterdon
Town:
Clinton Twp.
Neighborhood:
Beaver Brook
Application Fee:
n/a
Association Fee:
$485 - Monthly
Fee Includes:
Maintenance-Common Area, Maintenance-Exterior, Snow Removal, Trash Collection
Amenities:
Tennis Courts
Pets:
Yes
Financial Considerations
List Price:
$608,000
Tax Amount:
$10,929
Land Assessment:
$60,000
Build. Assessment:
$292,100
Total Assessment:
$352,100
Tax Rate:
2.98
Tax Year:
2025
Ownership Type:
Condominium
Listing Information
MLS ID:
3999250
List Date:
11-23-2025
Days On Market:
57
Listing Broker:
REALTY MARK CENTRAL
Listing Agent:
Gloria Peng
































Request More Information
Shawn and Diane Fox
RE/MAX American Dream
3108 Route 10 West
Denville, NJ 07834
Call: (973) 277-7853
Web: BerkshireHillsLiving.com

