100 Highland Lakes Rd
Vernon Twp, NJ 07422
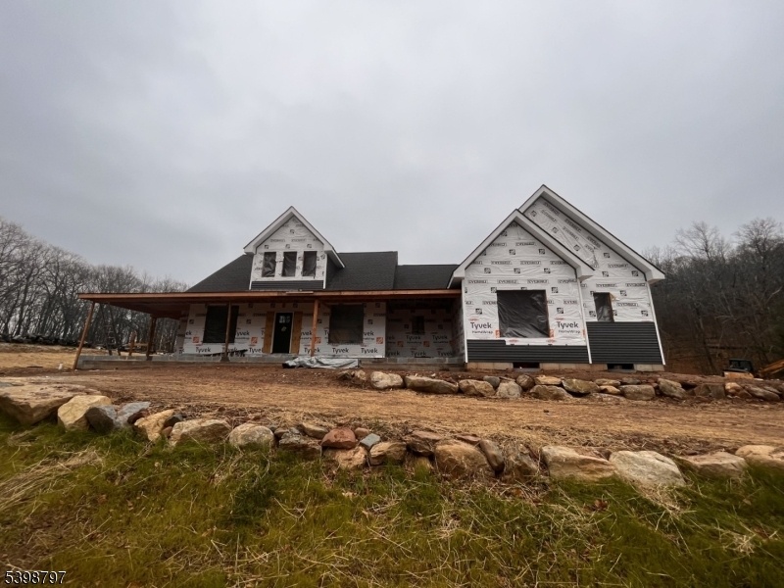
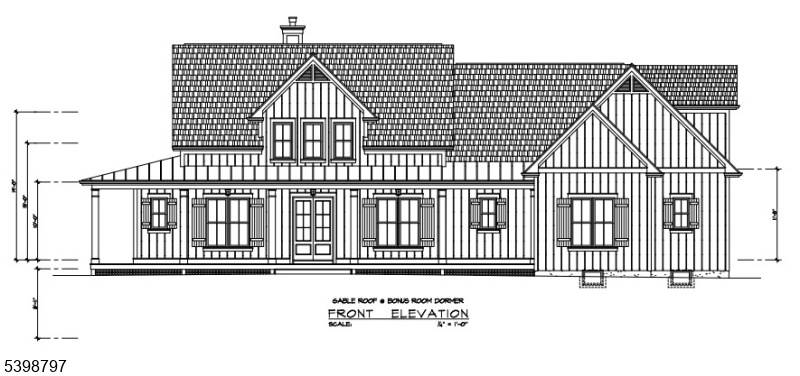
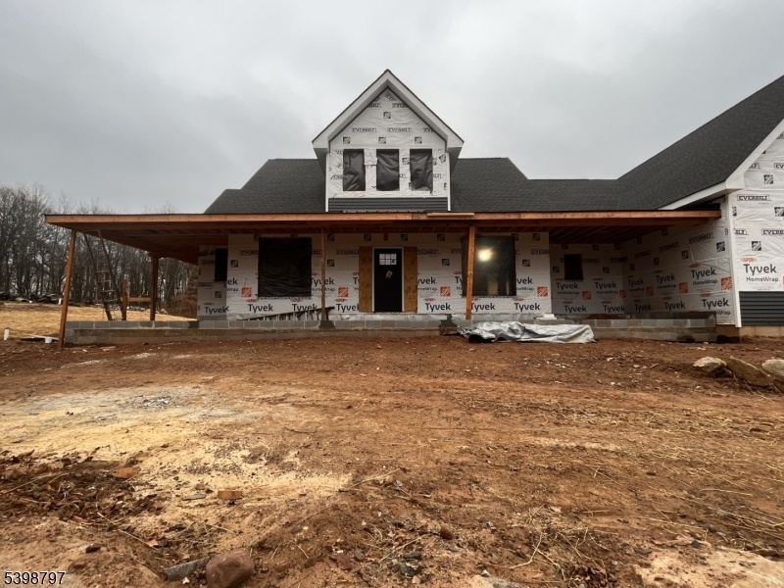
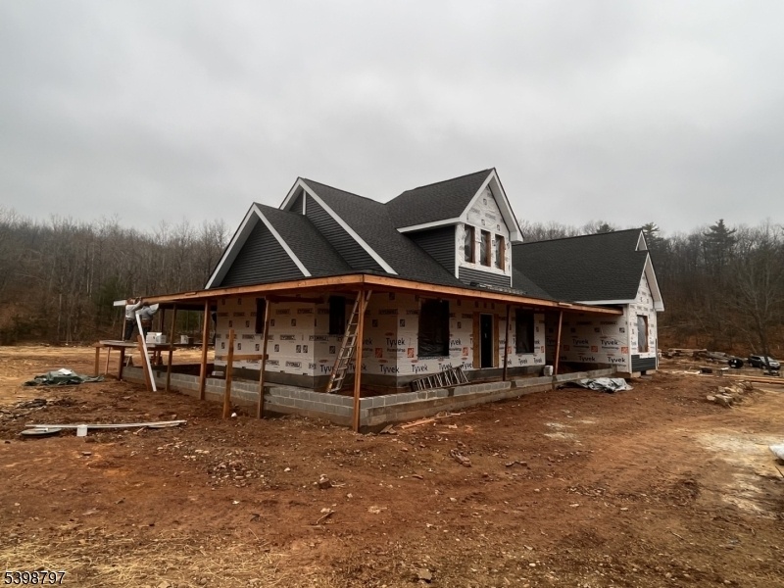
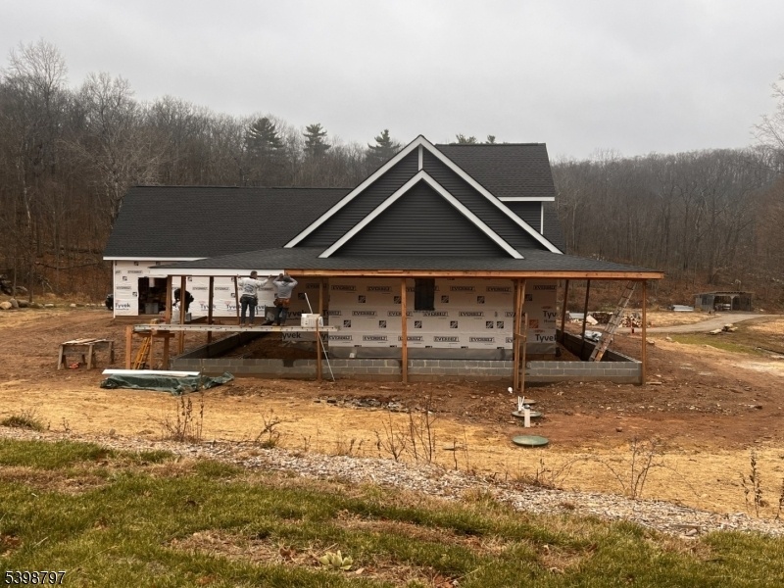
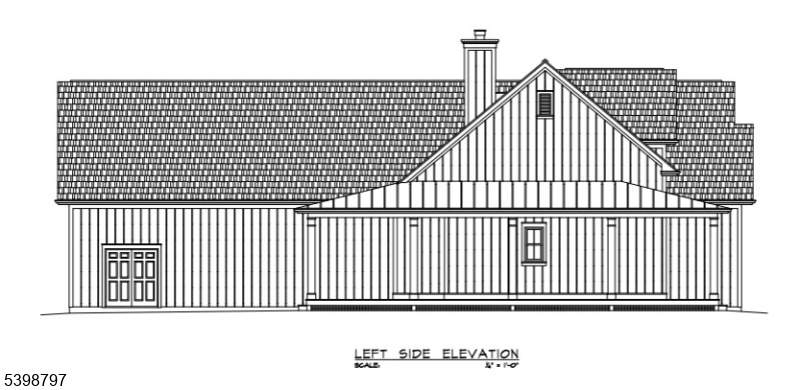
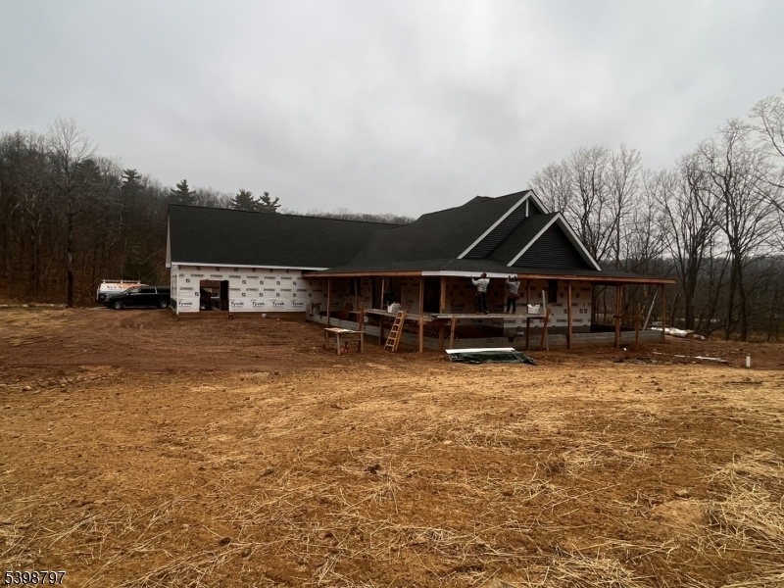
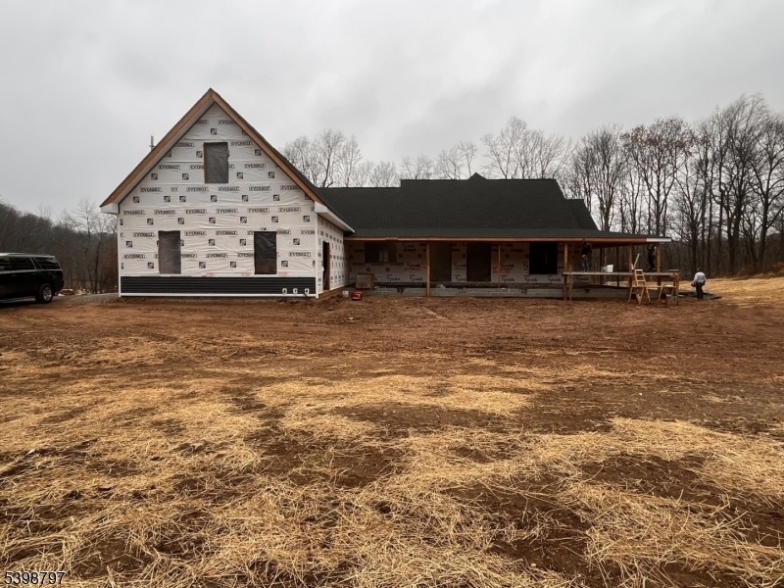
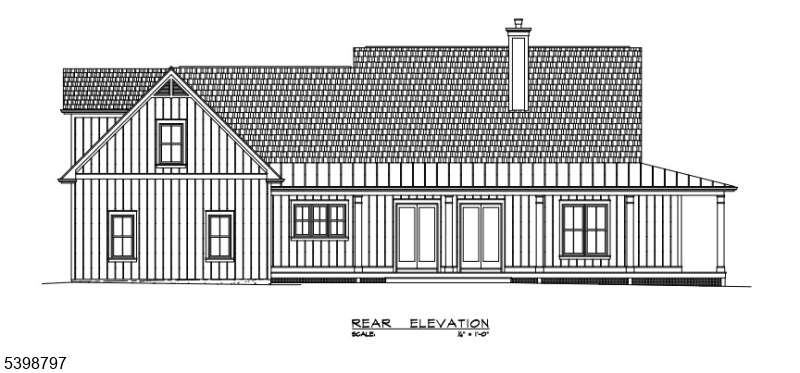
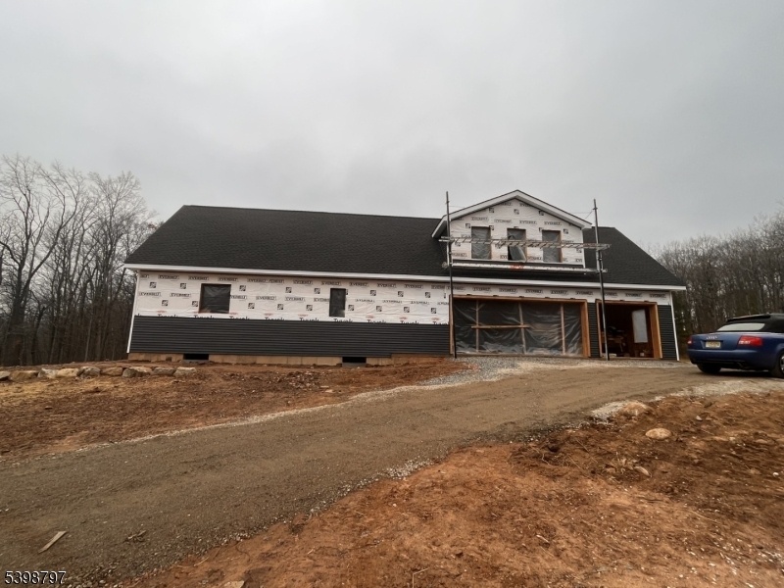
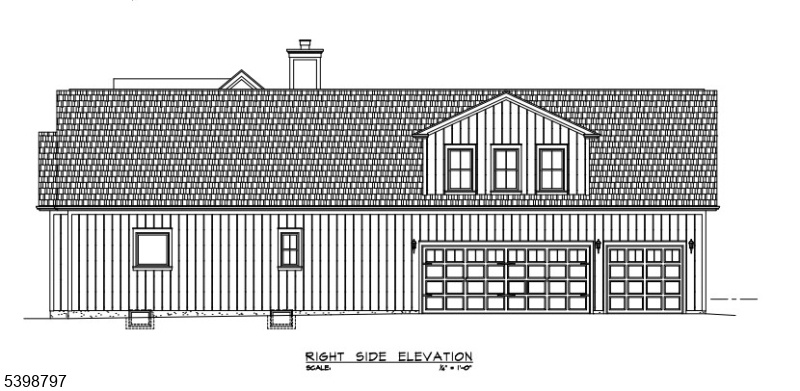
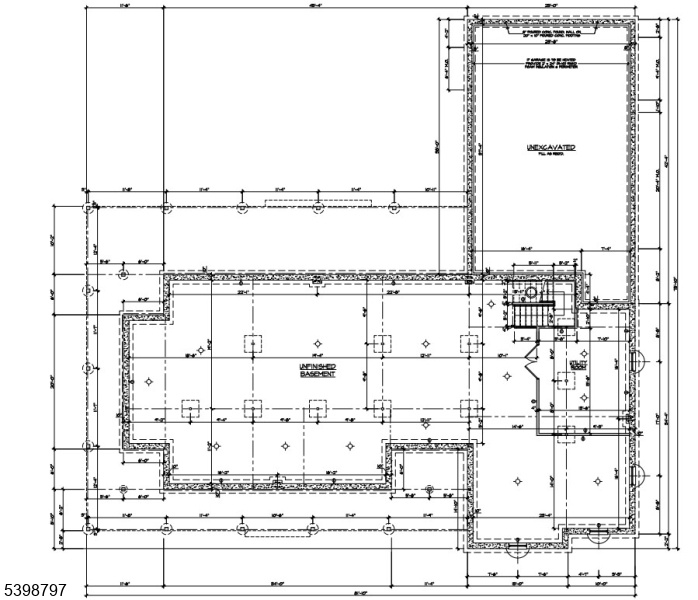
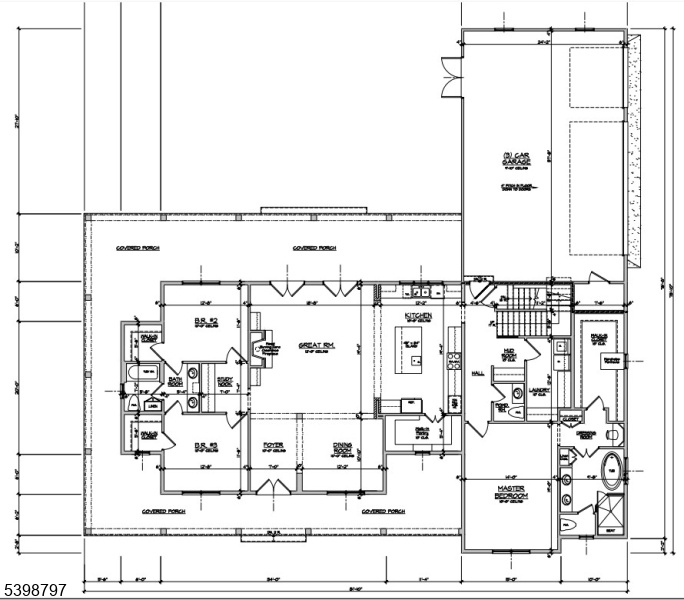
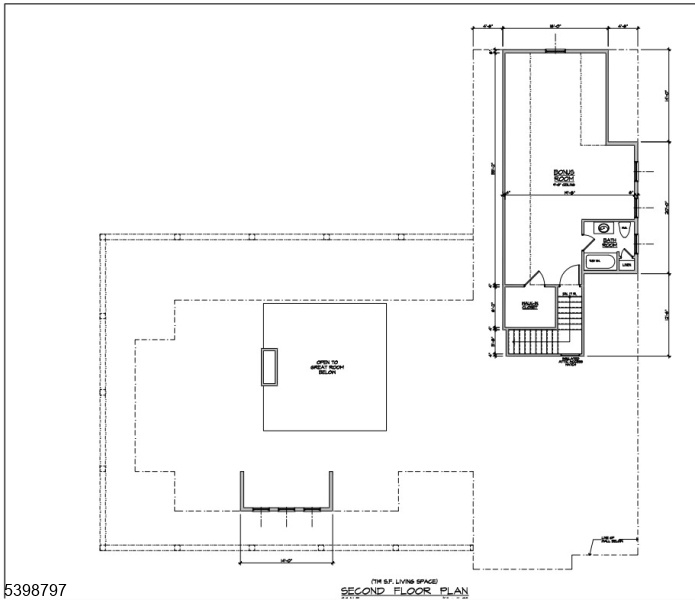
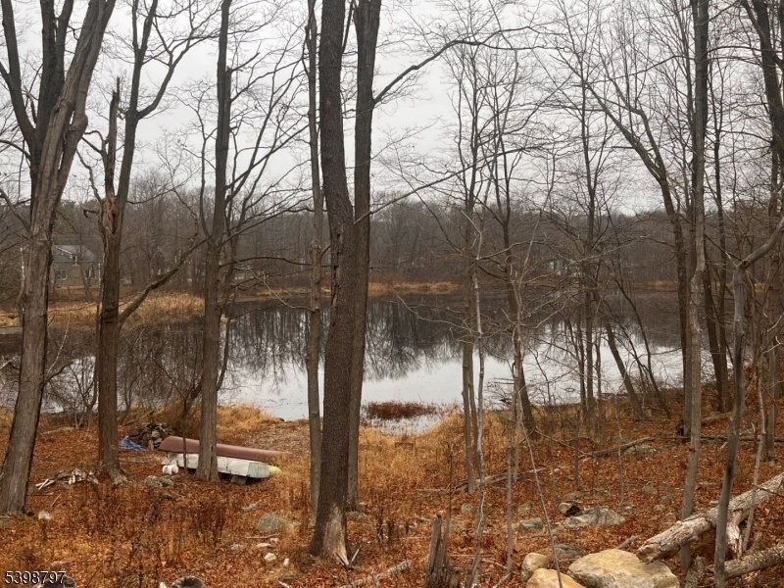
Price: $1,400,000
GSMLS: 3999233Type: Single Family
Style: Ranch
Beds: 4
Baths: 3 Full & 1 Half
Garage: 3-Car
Year Built: 2026
Acres: 65.00
Property Tax: $4,611
Description
New Construction ? Fully Customized Homebuilding Experienceover 3,200 Sq. Ft. Of Luxury Living, Designed Your Way! This Is Not Just A Home?it?s Your Vision Brought To Life. The Builder Is Ready To Collaborate With You To Create A One-of-a-kind Architectural Masterpiece Tailored To Your Exact Preferences. From Layout To Finishes, Every Detail Will Reflect Your Style.start 2026 With Bold Real Estate Goals?no Compromises, No Settling. You Have 65 Acres Of Pristine Land As Your Blank Canvas, Offering Endless Possibilities. Whether You Dream Of A Horse Farm, Private Hiking Trails, Dirt Biking, Mountain Biking, Or Hunting, This Property Gives You The Freedom And Space To Create The Lifestyle You?ve Always Imagined.expect World-class Craftsmanship And Hand-selected Premium Materials Throughout Your Home. This Is Your Opportunity To Design And Build Something Extraordinary?your Next Chapter Starts Here. Located In Highland Lakes, Vernon, You?ll Be Just Minutes From Major Attractions, Including:mountain Creek Resort (skiing, Mountain Biking, Water Park)championship Golf Coursesa Nostalgic Drive-in Theatergourmet Dining And Boutique Shopping In Nearby Warwick, Nythe Builder Is Ready And Waiting For You To Choose Your Custom Finishes. Don?t Just Buy A Home?create Your Dream Estate.
Rooms Sizes
Kitchen:
19x12 First
Dining Room:
12x10 First
Living Room:
19x18 First
Family Room:
n/a
Den:
n/a
Bedroom 1:
19x14 First
Bedroom 2:
12x11 First
Bedroom 3:
12x11 First
Bedroom 4:
35x19 Second
Room Levels
Basement:
Leisure,SeeRem,Storage,Utility,Workshop
Ground:
n/a
Level 1:
3Bedroom,BathMain,BathOthr,DiningRm,Vestibul,Foyer,GarEnter,GreatRm,Kitchen,Laundry,PowderRm
Level 2:
1 Bedroom, Bath Main
Level 3:
n/a
Level Other:
n/a
Room Features
Kitchen:
Pantry, See Remarks, Separate Dining Area
Dining Room:
n/a
Master Bedroom:
1st Floor, Full Bath, Walk-In Closet
Bath:
Soaking Tub, Stall Shower
Interior Features
Square Foot:
n/a
Year Renovated:
2026
Basement:
Yes - Full, Unfinished
Full Baths:
3
Half Baths:
1
Appliances:
Carbon Monoxide Detector, Dishwasher, Kitchen Exhaust Fan, Microwave Oven, Range/Oven-Electric, Refrigerator, Trash Compactor
Flooring:
See Remarks
Fireplaces:
1
Fireplace:
Great Room
Interior:
CODetect,FireExtg,CeilHigh,SmokeDet,StallShw,StallTub,WlkInCls
Exterior Features
Garage Space:
3-Car
Garage:
Attached Garage, Built-In Garage, Loft Storage, On Site, Oversize Garage
Driveway:
2 Car Width, Crushed Stone, Driveway-Exclusive, Hard Surface, Lighting
Roof:
Asphalt Shingle
Exterior:
Vinyl Siding
Swimming Pool:
No
Pool:
n/a
Utilities
Heating System:
1 Unit, Forced Hot Air
Heating Source:
Gas-Propane Owned
Cooling:
1 Unit
Water Heater:
Electric, Gas
Water:
Public Water, Well
Sewer:
Public Sewer, Septic 4 Bedroom Town Verified
Services:
n/a
Lot Features
Acres:
65.00
Lot Dimensions:
n/a
Lot Features:
Backs to Park Land, Lake On Lot, Lake/Water View, Pond On Lot, Wooded Lot
School Information
Elementary:
VERNON
Middle:
VERNON
High School:
VERNON
Community Information
County:
Sussex
Town:
Vernon Twp.
Neighborhood:
Highland Lakes secti
Application Fee:
n/a
Association Fee:
n/a
Fee Includes:
n/a
Amenities:
n/a
Pets:
Yes
Financial Considerations
List Price:
$1,400,000
Tax Amount:
$4,611
Land Assessment:
$77,400
Build. Assessment:
$0
Total Assessment:
$77,400
Tax Rate:
2.44
Tax Year:
2024
Ownership Type:
Fee Simple
Listing Information
MLS ID:
3999233
List Date:
11-22-2025
Days On Market:
0
Listing Broker:
COLDWELL BANKER REALTY
Listing Agent:















Request More Information
Shawn and Diane Fox
RE/MAX American Dream
3108 Route 10 West
Denville, NJ 07834
Call: (973) 277-7853
Web: BerkshireHillsLiving.com

