214 Irene St
Linden City, NJ 07036
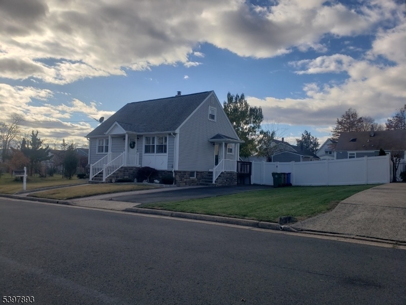
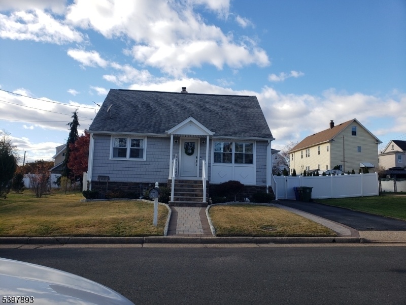
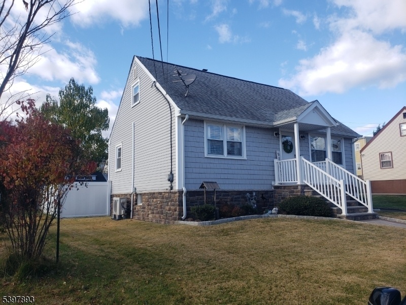
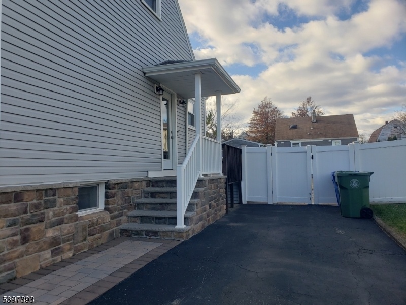
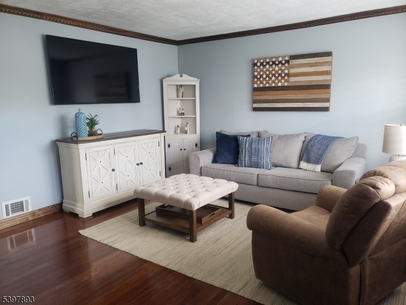
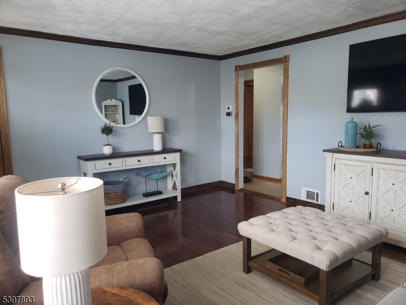
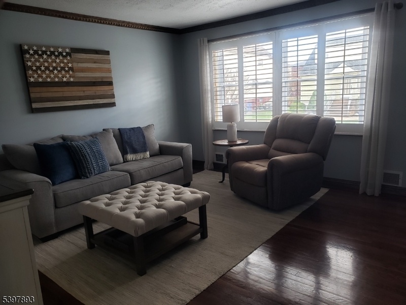
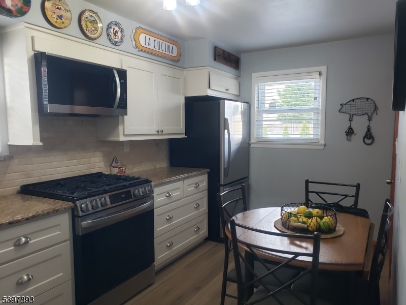
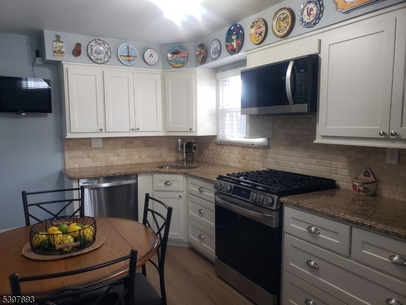
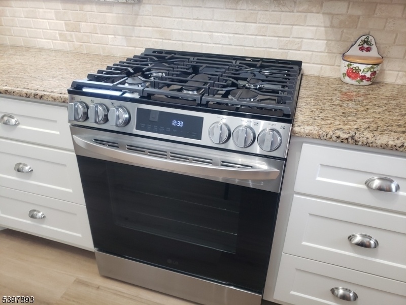
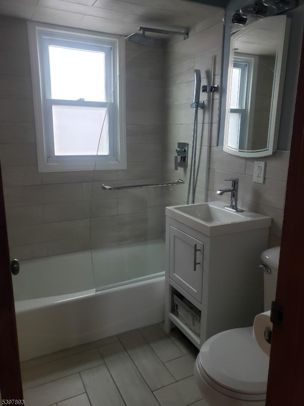
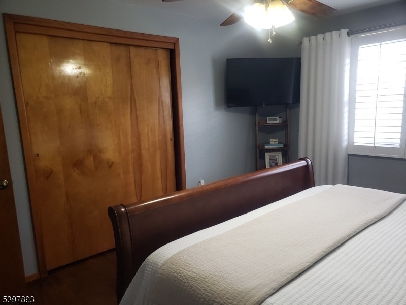
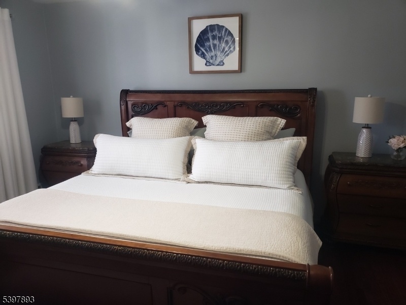
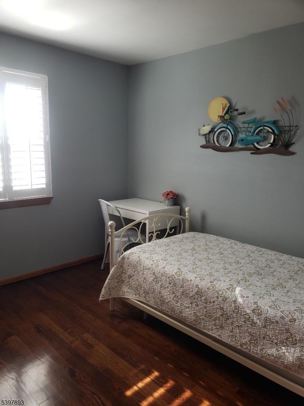
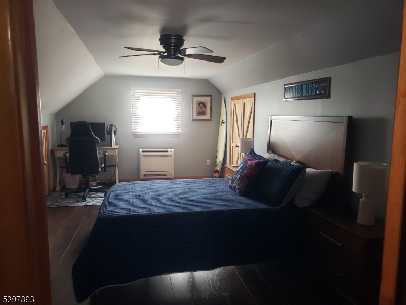
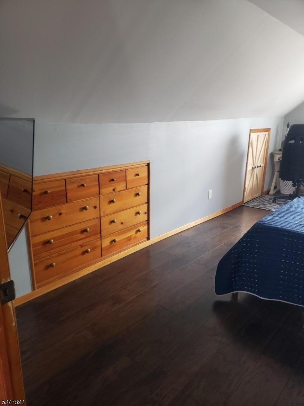
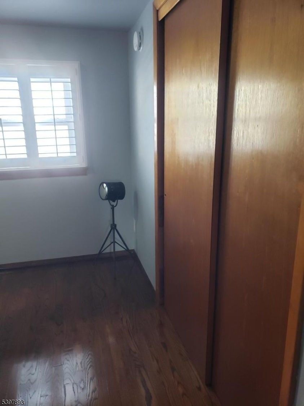
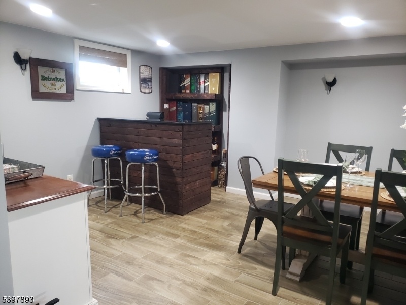
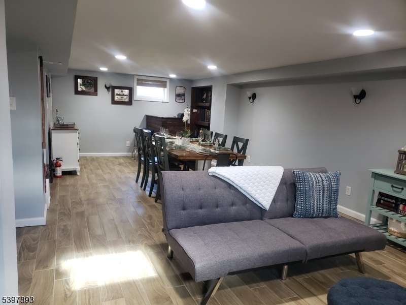
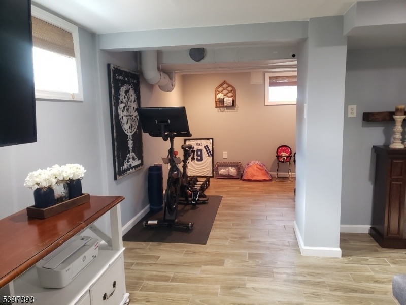
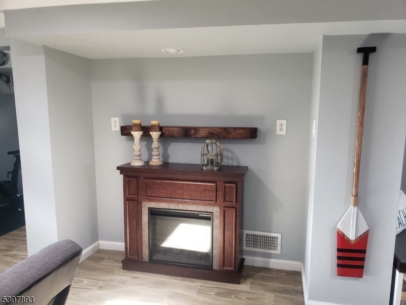

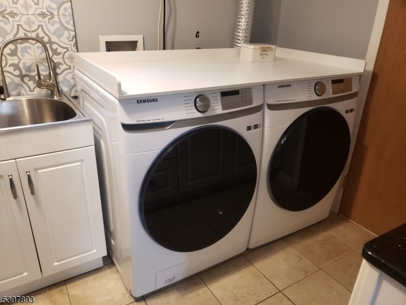

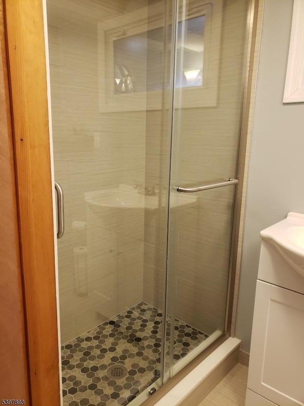
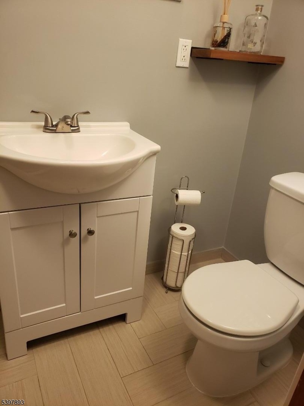
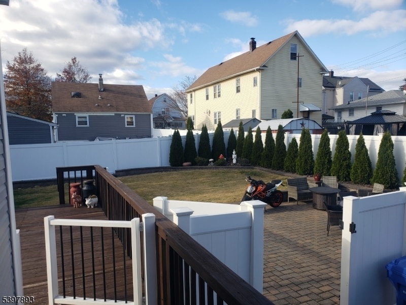

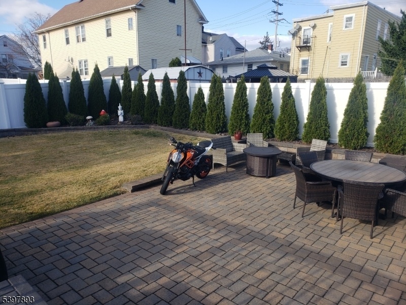
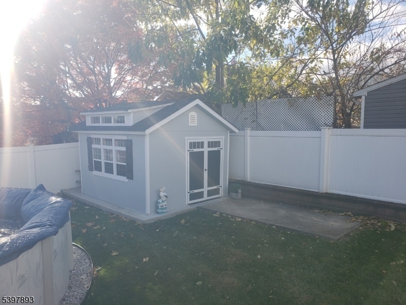
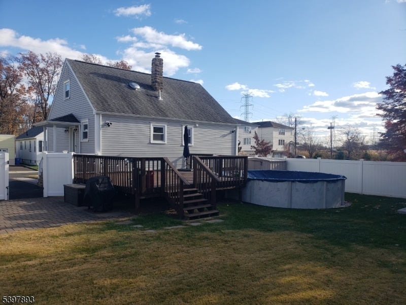
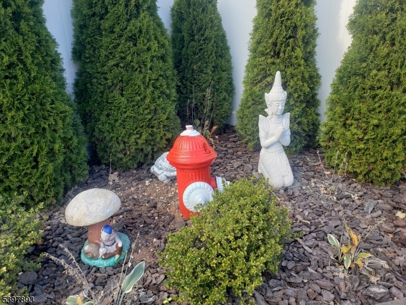
Price: $559,000
GSMLS: 3999031Type: Single Family
Style: Cape Cod
Beds: 3
Baths: 2 Full
Garage: No
Year Built: Unknown
Acres: 0.20
Property Tax: $8,389
Description
Immaculate, Is The Word To Describe This Lovely Home. Every Thing Upgraded From Top To Bottom. Eat-in Kitchen, Living Room, Master Bedroom On The 1st Floor, Remodeled Bathroom And Fully Finished Basement With Large Area For Entertainment. Outside Is Fully Landscaped With Paved Area For Entertainment And Above Ground Pool With Large Deck.move In Ready. Call Today For Appointment.
Rooms Sizes
Kitchen:
First
Dining Room:
n/a
Living Room:
First
Family Room:
n/a
Den:
n/a
Bedroom 1:
First
Bedroom 2:
First
Bedroom 3:
Second
Bedroom 4:
n/a
Room Levels
Basement:
Exercise,GameRoom,Laundry,Leisure
Ground:
n/a
Level 1:
n/a
Level 2:
n/a
Level 3:
n/a
Level Other:
n/a
Room Features
Kitchen:
Eat-In Kitchen
Dining Room:
n/a
Master Bedroom:
1st Floor, Full Bath
Bath:
Tub Shower
Interior Features
Square Foot:
n/a
Year Renovated:
2020
Basement:
Yes - Finished
Full Baths:
2
Half Baths:
0
Appliances:
Carbon Monoxide Detector, Dishwasher, Microwave Oven, Range/Oven-Gas, Refrigerator, Self Cleaning Oven
Flooring:
Tile, Wood
Fireplaces:
1
Fireplace:
Imitation
Interior:
Bar-Dry, Blinds, Carbon Monoxide Detector, Fire Extinguisher, Smoke Detector
Exterior Features
Garage Space:
No
Garage:
n/a
Driveway:
1 Car Width
Roof:
Asphalt Shingle
Exterior:
Vinyl Siding
Swimming Pool:
Yes
Pool:
Above Ground
Utilities
Heating System:
2 Units, Forced Hot Air
Heating Source:
Electric, Gas-Natural
Cooling:
2 Units
Water Heater:
Gas
Water:
Public Water
Sewer:
Public Available
Services:
n/a
Lot Features
Acres:
0.20
Lot Dimensions:
75X90
Lot Features:
n/a
School Information
Elementary:
n/a
Middle:
n/a
High School:
n/a
Community Information
County:
Union
Town:
Linden City
Neighborhood:
n/a
Application Fee:
n/a
Association Fee:
n/a
Fee Includes:
n/a
Amenities:
Pool-Outdoor
Pets:
No
Financial Considerations
List Price:
$559,000
Tax Amount:
$8,389
Land Assessment:
$52,700
Build. Assessment:
$66,600
Total Assessment:
$119,300
Tax Rate:
7.03
Tax Year:
2024
Ownership Type:
Fee Simple
Listing Information
MLS ID:
3999031
List Date:
11-22-2025
Days On Market:
0
Listing Broker:
KELLER WILLIAMS MID-TOWN DIRECT
Listing Agent:
Victor Curto
































Request More Information
Shawn and Diane Fox
RE/MAX American Dream
3108 Route 10 West
Denville, NJ 07834
Call: (973) 277-7853
Web: BerkshireHillsLiving.com

