28 Burnside Ave
Cranford Twp, NJ 07016
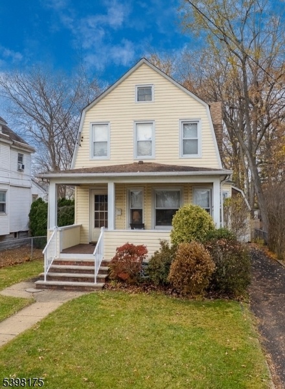
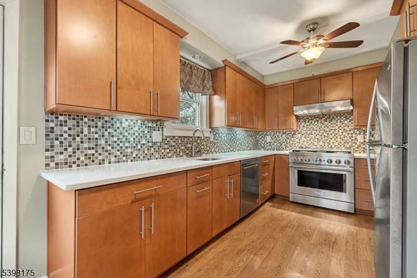
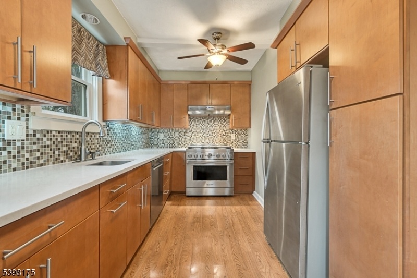
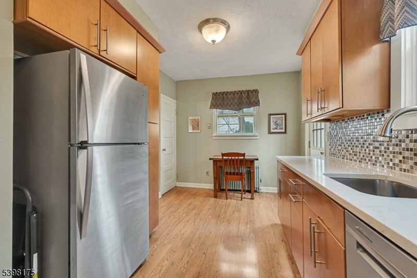
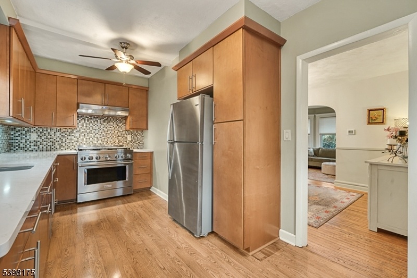
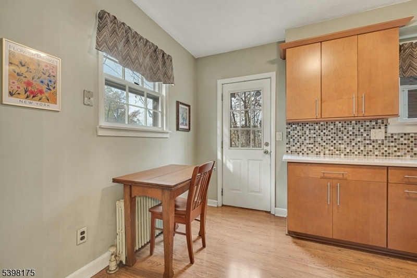
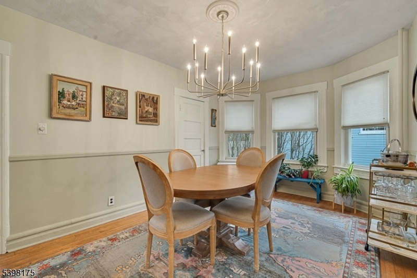
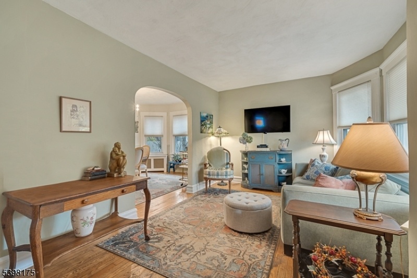
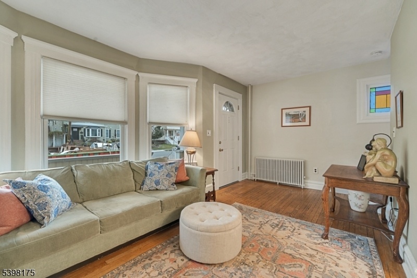
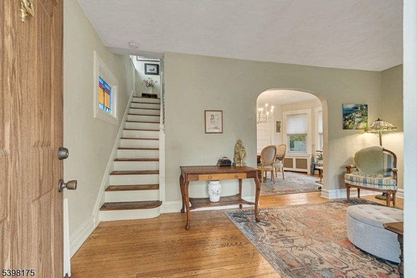
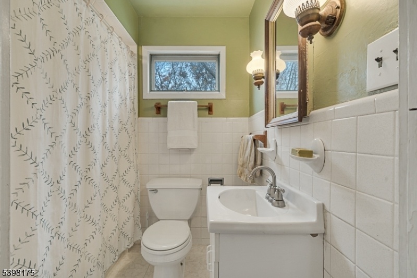
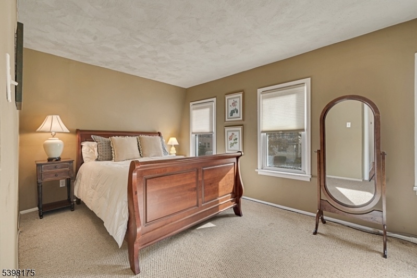
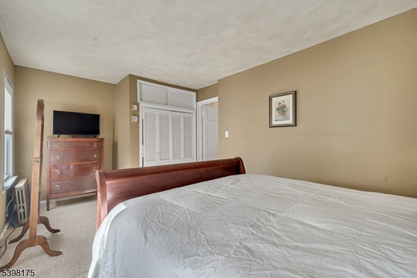
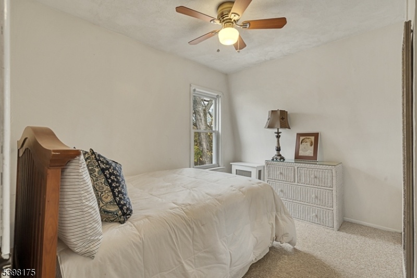
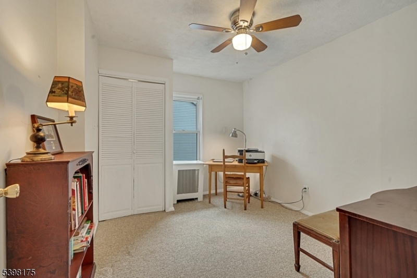
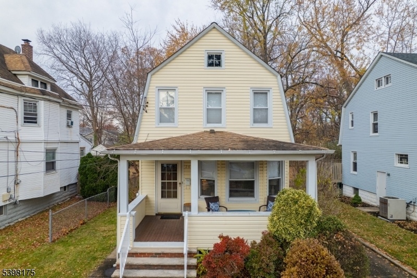
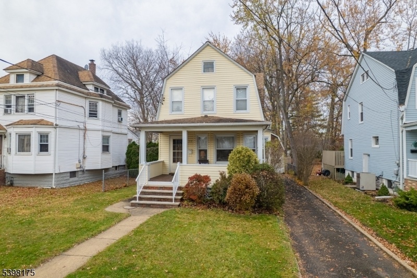
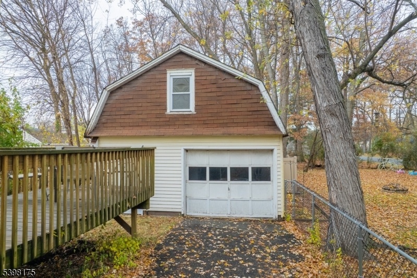
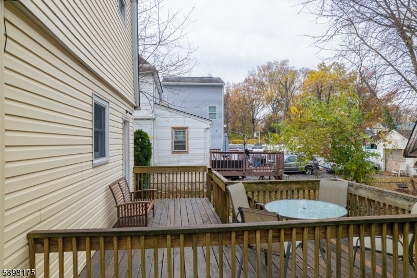
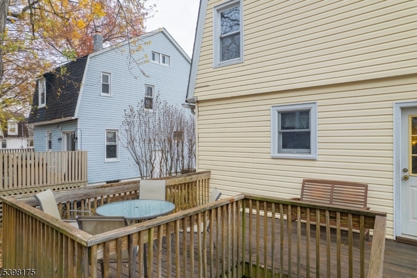
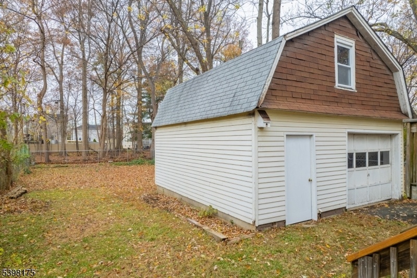
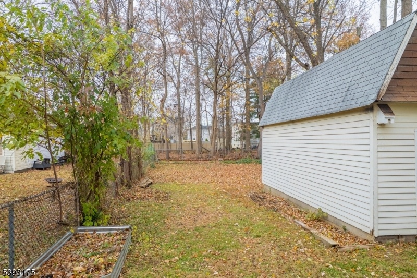
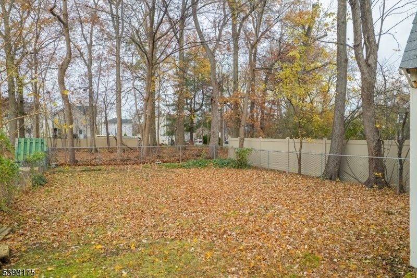
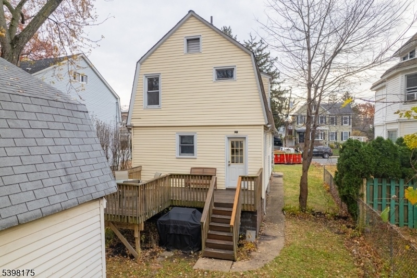
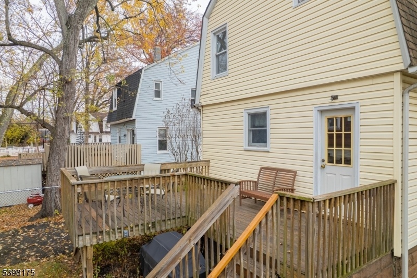
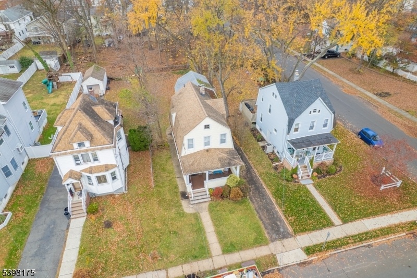


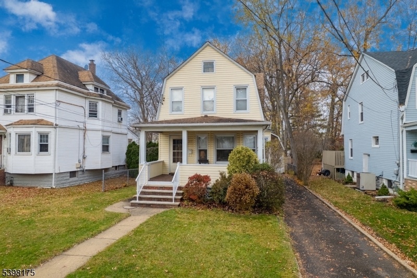


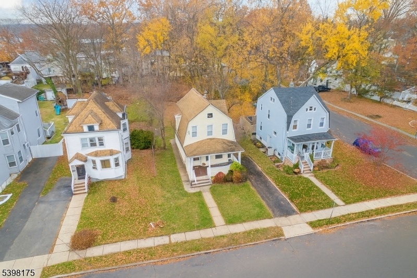
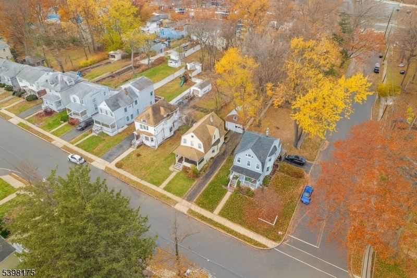
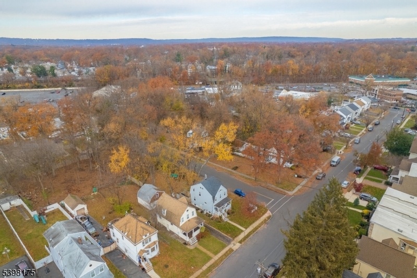
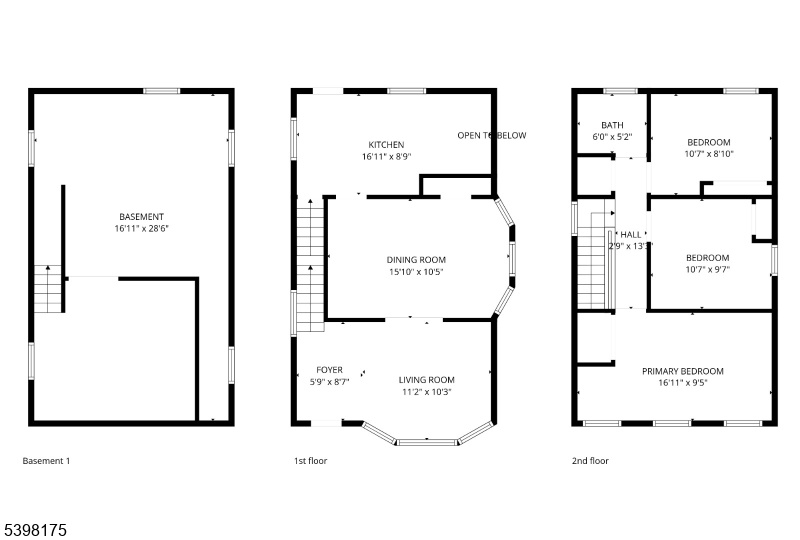
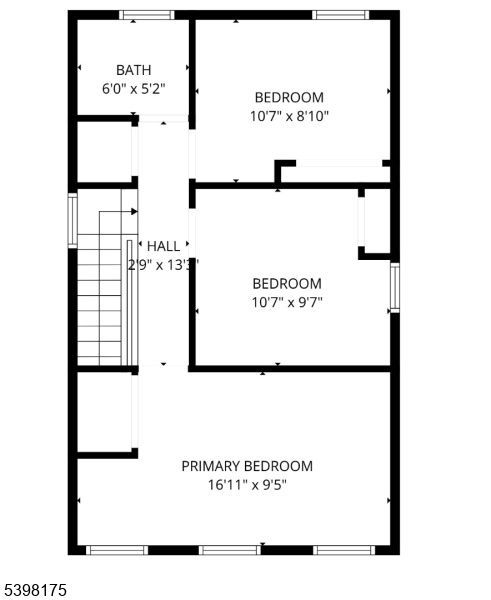
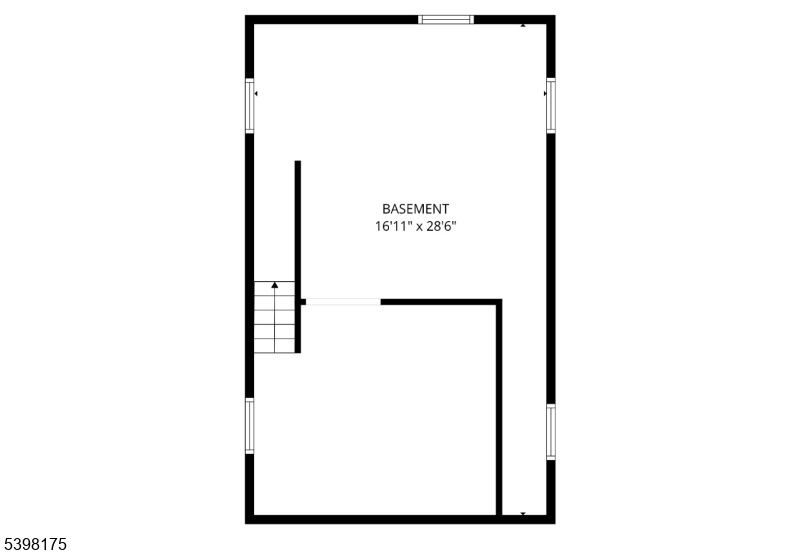
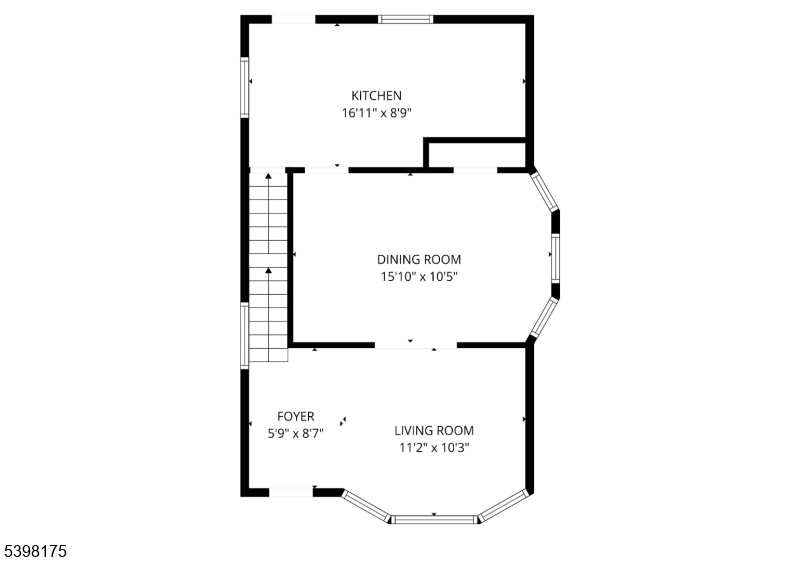
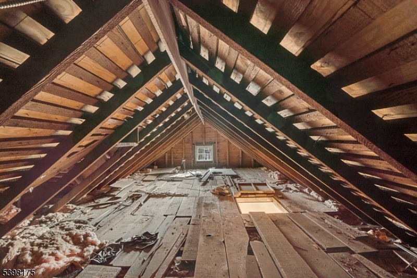
Price: $550,000
GSMLS: 3998912Type: Single Family
Style: Colonial
Beds: 3
Baths: 1 Full
Garage: 1-Car
Year Built: 1904
Acres: 0.14
Property Tax: $7,985
Description
Come See This Lovely, Well- Maintained Colonial Featuring A Chef-inspired Kitchen With Excellent Workflow, Custom Cabinetry, White Quartz Countertops, And A New High-end 36" Stainless-steel Kitchenaid Professional Range. This Updated Colonial Offers A Open And Inviting Front Porch To Enjoy The Tranquility Of The Neighborhood/socialize With Family And Friends Or Just Relax. The First Floor Offers A Comfortable Layout With A Living Room Flowing Into The Dining Room And An Eat-in Kitchen That Opens To A Large Deck Overlooking A Spacious Backyard. The Property Includes A Detached Oversized Garage With Loft (sold As Is) And A 3-year-old Gas Bbq Grill Included In The Sale. The Second Floor Features 3 Bedrooms, A Full Bath, And Ample Closet Space, Plus A "pop Up" Attic Accessed By A Ladder Providing Extensive Storage. Additional Features Include Side And Rear Entrances And Basement Laundry Along With A New Hot Water Heater. Located Just Minutes From The Train Station, Schools, And The Heart Of Downtown Cranford. Come See All That This Home Has To Offer In The Vibrant Town Of Cranford.
Rooms Sizes
Kitchen:
17x9 First
Dining Room:
16x10 First
Living Room:
11x10 First
Family Room:
n/a
Den:
n/a
Bedroom 1:
17x9 Second
Bedroom 2:
11x10 Second
Bedroom 3:
11x9 Second
Bedroom 4:
n/a
Room Levels
Basement:
Laundry Room, Utility Room
Ground:
n/a
Level 1:
Dining Room, Kitchen, Living Room, Pantry, Porch
Level 2:
3 Bedrooms, Bath Main
Level 3:
n/a
Level Other:
n/a
Room Features
Kitchen:
Eat-In Kitchen, Pantry
Dining Room:
Living/Dining Combo
Master Bedroom:
n/a
Bath:
n/a
Interior Features
Square Foot:
n/a
Year Renovated:
2023
Basement:
Yes - French Drain, Unfinished
Full Baths:
1
Half Baths:
0
Appliances:
Carbon Monoxide Detector, Dryer, Kitchen Exhaust Fan, Microwave Oven, Range/Oven-Gas, Refrigerator, Sump Pump, Washer
Flooring:
Carpeting, Laminate, Tile, Wood
Fireplaces:
No
Fireplace:
n/a
Interior:
Shades,SoakTub
Exterior Features
Garage Space:
1-Car
Garage:
Additional 1/2 Car Garage, Detached Garage, Loft Storage
Driveway:
1 Car Width, Blacktop
Roof:
Composition Shingle
Exterior:
Aluminum Siding, Composition Shingle
Swimming Pool:
n/a
Pool:
n/a
Utilities
Heating System:
1 Unit, Radiators - Steam
Heating Source:
Gas-Natural
Cooling:
None
Water Heater:
Gas
Water:
Public Water, Water Charge Extra
Sewer:
Public Available
Services:
Cable TV Available, Fiber Optic Available, Garbage Extra Charge
Lot Features
Acres:
0.14
Lot Dimensions:
n/a
Lot Features:
Level Lot
School Information
Elementary:
Livston/Wa
Middle:
Hillside
High School:
Cranford H
Community Information
County:
Union
Town:
Cranford Twp.
Neighborhood:
n/a
Application Fee:
n/a
Association Fee:
n/a
Fee Includes:
n/a
Amenities:
n/a
Pets:
n/a
Financial Considerations
List Price:
$550,000
Tax Amount:
$7,985
Land Assessment:
$60,900
Build. Assessment:
$56,900
Total Assessment:
$117,800
Tax Rate:
6.78
Tax Year:
2024
Ownership Type:
Fee Simple
Listing Information
MLS ID:
3998912
List Date:
11-21-2025
Days On Market:
0
Listing Broker:
KELLER WILLIAMS REALTY
Listing Agent:







































Request More Information
Shawn and Diane Fox
RE/MAX American Dream
3108 Route 10 West
Denville, NJ 07834
Call: (973) 277-7853
Web: BerkshireHillsLiving.com

