17 Anderson Rd
Wharton Boro, NJ 07885
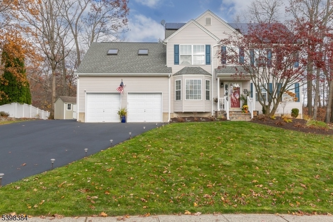
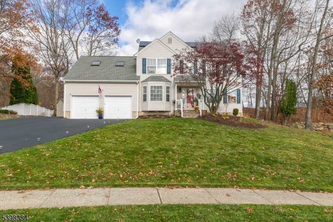
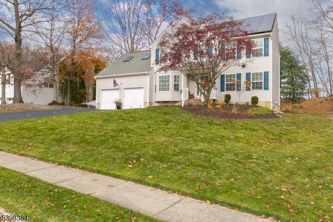
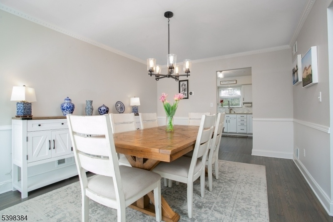
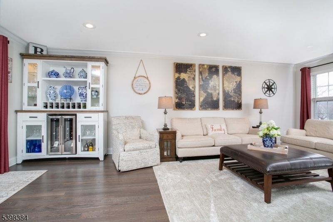
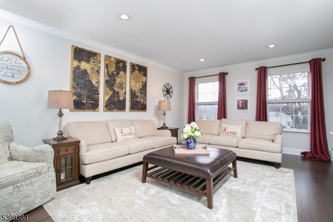
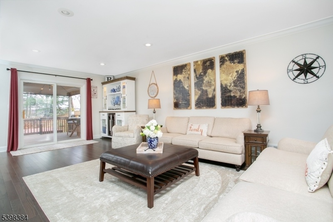
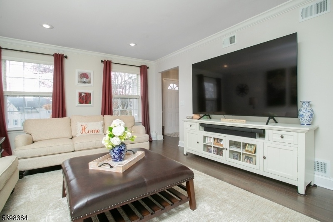
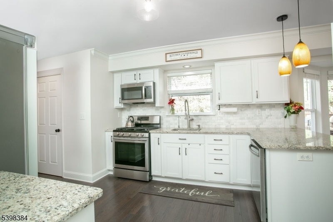
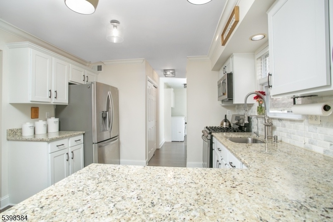
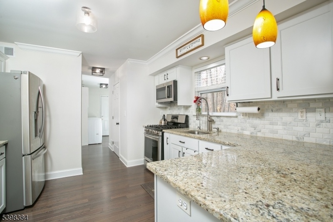
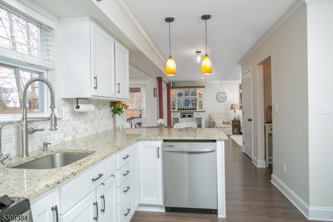
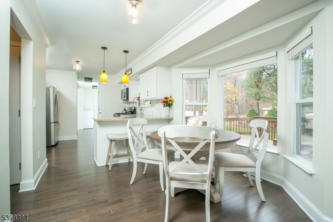
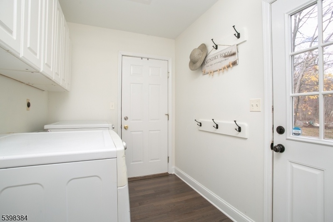
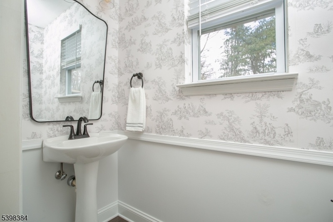
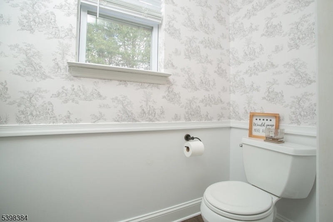
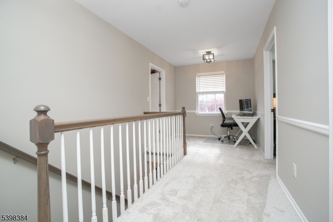
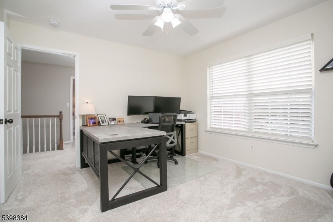
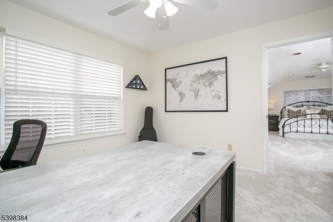
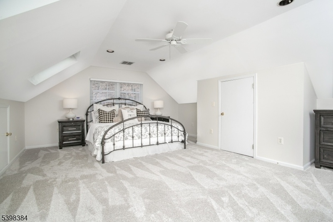
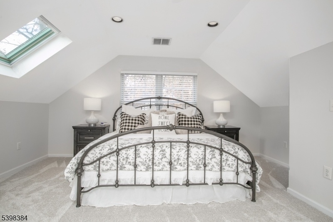
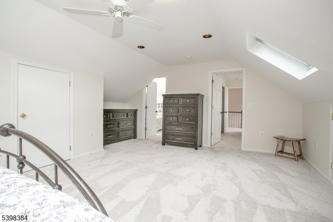
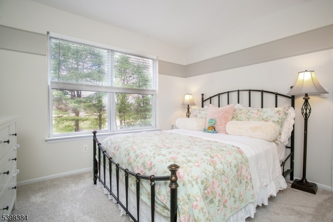
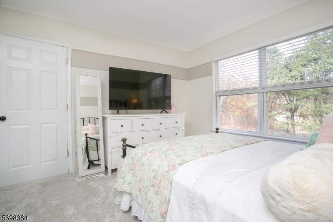
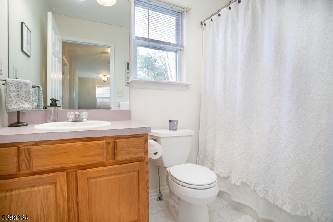
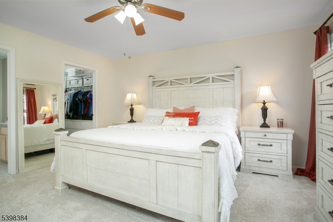
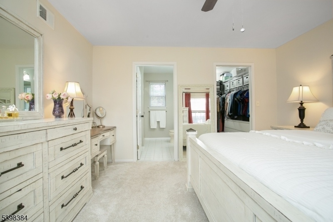
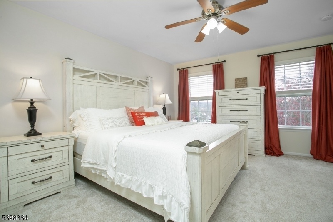
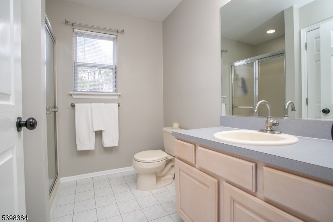
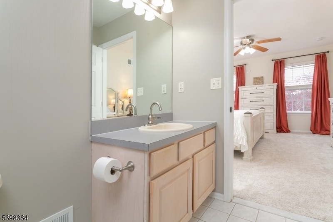
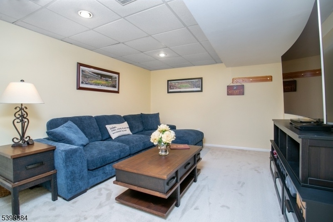
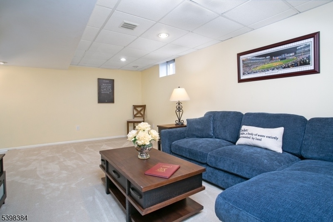
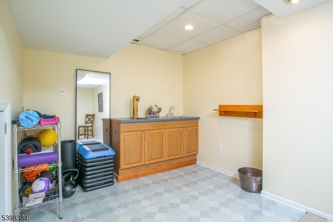
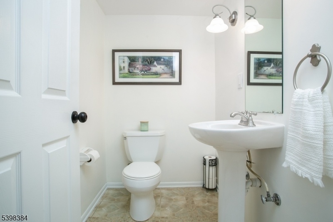
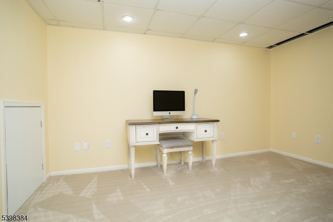
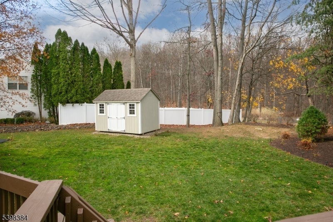
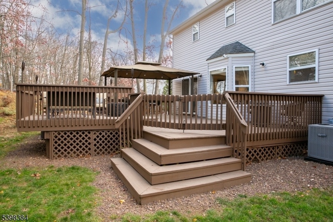
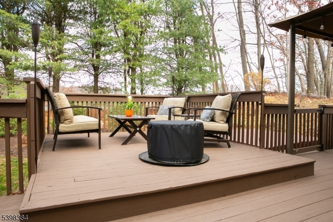
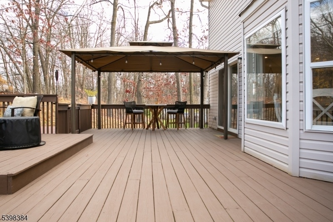
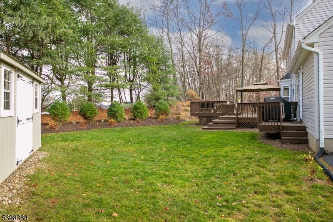
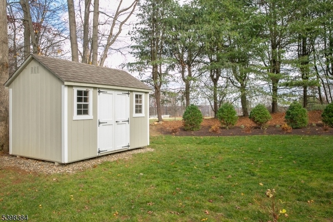
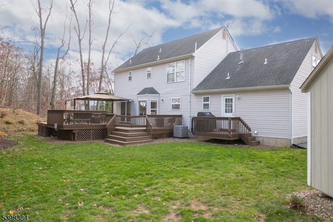
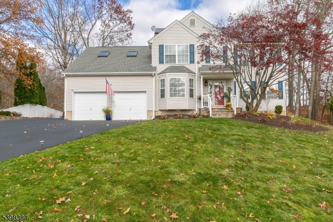
Price: $729,000
GSMLS: 3998865Type: Single Family
Style: Colonial
Beds: 3
Baths: 2 Full & 1 Half
Garage: 2-Car
Year Built: 1997
Acres: 0.34
Property Tax: $15,043
Description
Stunningly Updated & Meticulously Maintained, This 3/4 Bedroom, Upstairs Great Room Currently Used As Bedroom, 3.5 Bath Home Offers The Perfect Blend Of Modern Upgrades And Warm, Inviting Living Spaces. Step Inside To Find Newly Refinished Hardwood Floors, Fresh Paint, Updated Lighting, And An Open, Sun-filled Layout Ideal For Both Everyday Living And Entertaining. The Beautifully Remodeled Kitchen Features White Cabinetry, Granite Counters, Stainless Steel Appliances, Subway Tile Backsplash, And A Breakfast Area Surrounded By Windows Overlooking The Backyard. The Spacious Family Room Offers Recessed Lighting, Large Windows, And Seamless Access To The Expansive, Multi-tiered Deck Complete With A Covered Gazebo And Outdoor Hot Tub For Year-round Enjoyment. Upstairs, The Primary Suite Includes A Walk-in Closet And En-suite Bath, While Two Additional Bedrooms Share Another Full Bath. A Large Finished Third-floor Bonus Room Provides Incredible Flexibility For A Guest Suite, Office, Or Recreation Space. The Fully Finished Basement Adds Even More Living Space With A Full Bath. Outside, Enjoy Privacy, Mature Trees, A Freshly Paved Driveway, And A Fenced Yard With A Shed. Absolutely Move-in Ready With Updates Throughout This Is The Home You've Been Waiting For! Perfection Is Here For You Today!!!
Rooms Sizes
Kitchen:
11x12 First
Dining Room:
11x16 First
Living Room:
13x23 First
Family Room:
First
Den:
n/a
Bedroom 1:
13x15 Second
Bedroom 2:
11x12 Second
Bedroom 3:
12x11 Second
Bedroom 4:
Second
Room Levels
Basement:
Bath(s) Other, Office, Rec Room, Storage Room
Ground:
n/a
Level 1:
DiningRm,FamilyRm,GarEnter,Kitchen,Laundry,LivingRm,OutEntrn,PowderRm
Level 2:
3 Bedrooms, Bath Main, Bath(s) Other, Office
Level 3:
Attic
Level Other:
n/a
Room Features
Kitchen:
Eat-In Kitchen
Dining Room:
Formal Dining Room
Master Bedroom:
Full Bath, Walk-In Closet
Bath:
Stall Shower
Interior Features
Square Foot:
n/a
Year Renovated:
n/a
Basement:
Yes - Finished, Full
Full Baths:
2
Half Baths:
1
Appliances:
Carbon Monoxide Detector, Dishwasher, Dryer, Hot Tub, Microwave Oven, Range/Oven-Gas, Washer
Flooring:
Carpeting, Tile, Wood
Fireplaces:
1
Fireplace:
Family Room, Living Room
Interior:
Blinds,CODetect,SmokeDet,StallShw,TubShowr,WlkInCls
Exterior Features
Garage Space:
2-Car
Garage:
Attached,DoorOpnr,InEntrnc
Driveway:
Blacktop
Roof:
Asphalt Shingle
Exterior:
Vinyl Siding
Swimming Pool:
No
Pool:
n/a
Utilities
Heating System:
1 Unit, Forced Hot Air
Heating Source:
Gas-Natural, Solar-Leased
Cooling:
1 Unit, Central Air
Water Heater:
Gas
Water:
Public Water
Sewer:
Public Sewer
Services:
Cable TV Available
Lot Features
Acres:
0.34
Lot Dimensions:
n/a
Lot Features:
Backs to Park Land, Level Lot
School Information
Elementary:
Marie V. Duffy Elementary School (K-5)
Middle:
Alfred C. MacKinnon Middle School (6-8)
High School:
Morris Hills High School (9-12)
Community Information
County:
Morris
Town:
Wharton Boro
Neighborhood:
Sterling Heights
Application Fee:
n/a
Association Fee:
n/a
Fee Includes:
n/a
Amenities:
n/a
Pets:
Yes
Financial Considerations
List Price:
$729,000
Tax Amount:
$15,043
Land Assessment:
$174,000
Build. Assessment:
$367,400
Total Assessment:
$541,400
Tax Rate:
2.80
Tax Year:
2024
Ownership Type:
Fee Simple
Listing Information
MLS ID:
3998865
List Date:
11-21-2025
Days On Market:
0
Listing Broker:
KELLER WILLIAMS METROPOLITAN
Listing Agent:











































Request More Information
Shawn and Diane Fox
RE/MAX American Dream
3108 Route 10 West
Denville, NJ 07834
Call: (973) 277-7853
Web: BerkshireHillsLiving.com




