87 Freemont Ct
Franklin Twp, NJ 08873
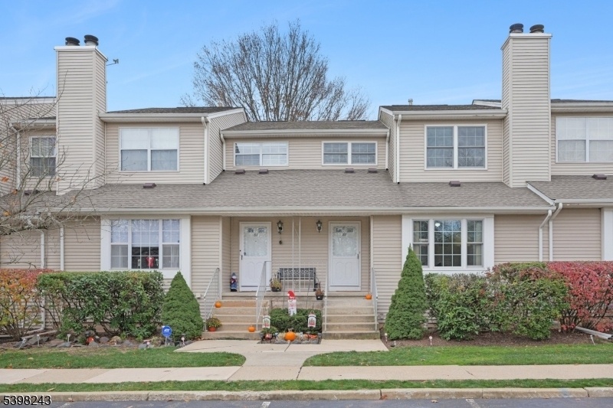
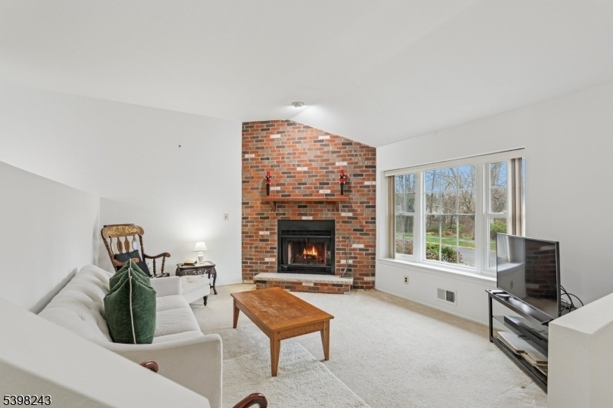
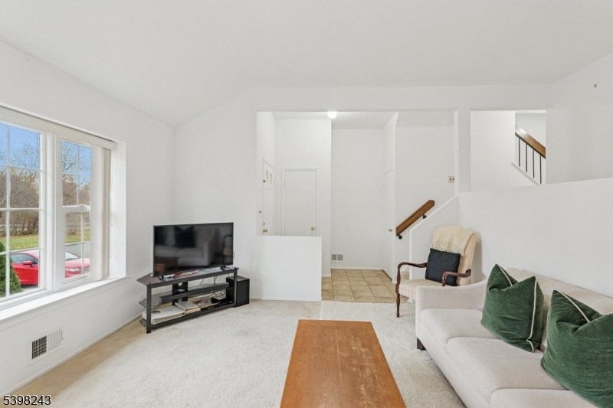
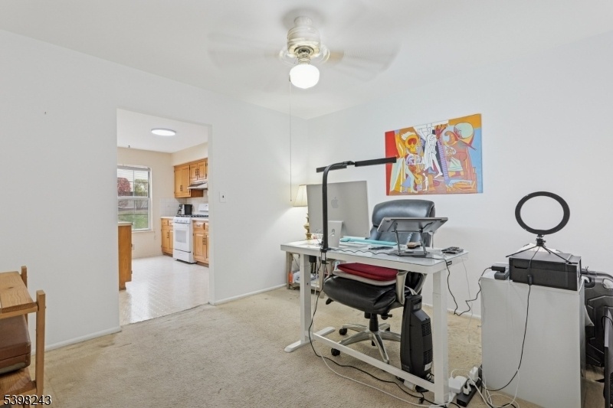
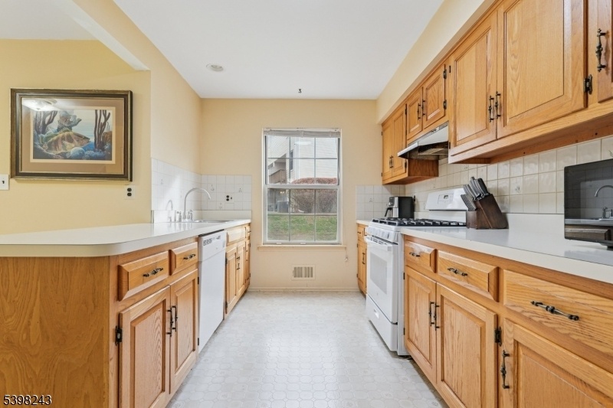
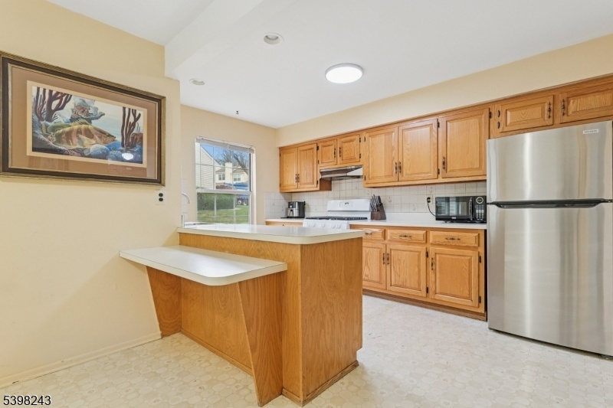
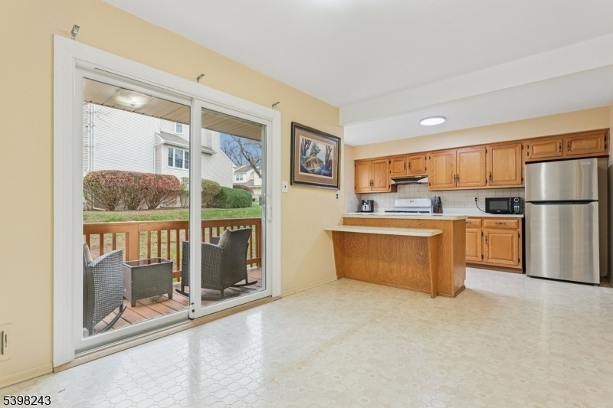
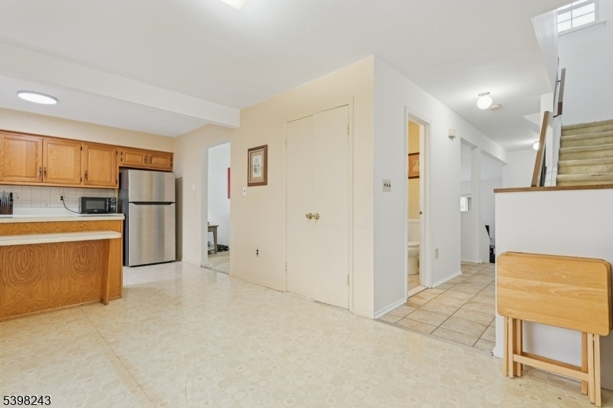
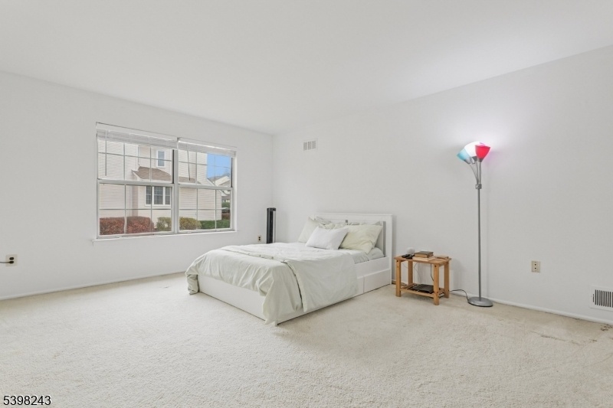
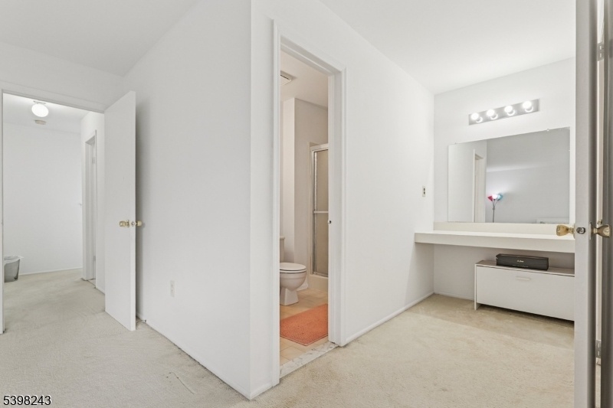
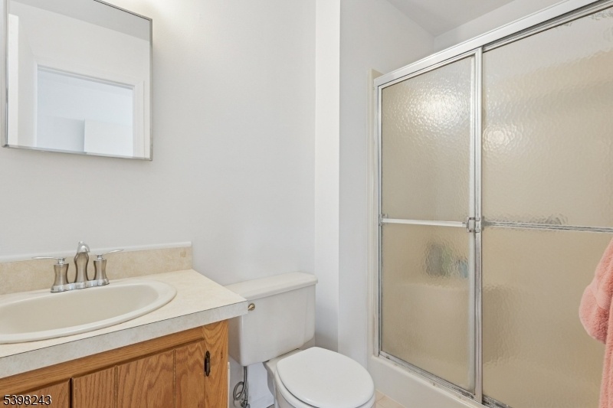
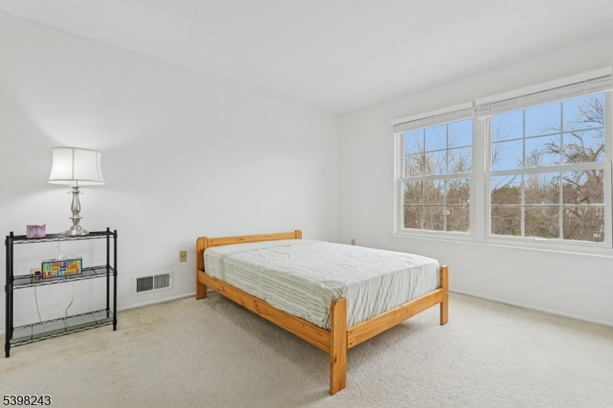
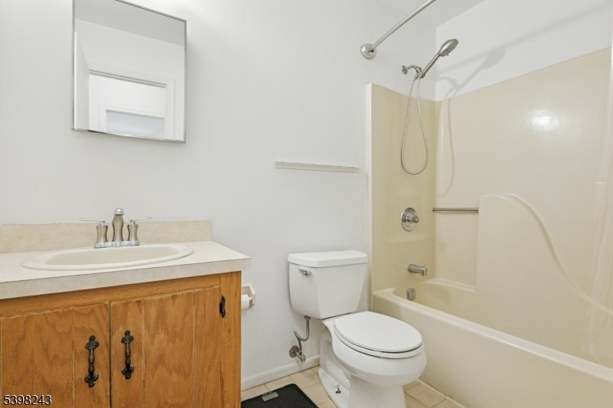
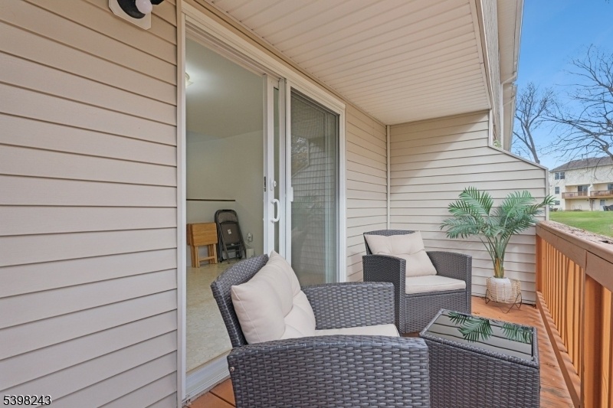
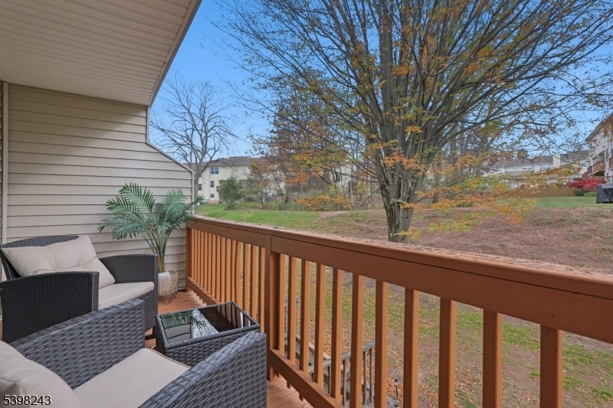
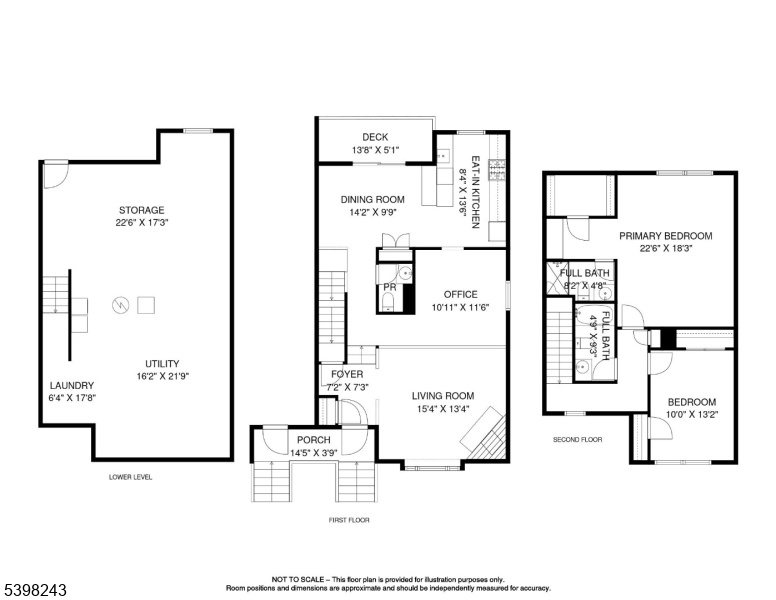
Price: $399,000
GSMLS: 3998733Type: Condo/Townhouse/Co-op
Style: Multi Floor Unit
Beds: 2
Baths: 2 Full & 1 Half
Garage: No
Year Built: 1987
Acres: 0.05
Property Tax: $6,364
Description
Welcome To This Spacious 2-bedroom, 2.5-bath Townhouse In The Desirable Lakewood Community. Positioned For Maximum Privacy With No Neighboring Units In Direct View, This Home Offers Rare, Unobstructed Views Of Lush Trees And Open Green Space. Step Inside To A Bright Living Room With A High Ceiling, Newer Windows, And A Cozy Wood-burning Fireplace, Framing Beautiful Natural Scenery. The Dining Room Overlooks The Living Room And Leads Into A Generous Eat-in Kitchen With Ample Cabinet And Counter Space. A Conveniently Located Powder Room Completes The First Floor, And Sliding Doors Off The Kitchen Provide Simple Access To The Deck. Upstairs, The Primary Bedroom Includes A Full Bath, Walk-in Closet, And Separate Vanity Area. The Second Bedroom Is Well-sized And Situated Near The Additional Full Bath. The Walk-out Basement Offers Excellent Potential For Additional Living Space, A Gym, Or Storage, With Direct Access To The Outdoors. Additional Highlights Include Two Assigned Parking Spaces, Guest Parking, A Roof Replaced By The Hoa In 2016, And Community Amenities Such As Tennis Courts And A Playground. Conveniently Located Near Shopping, Dining, Parks, And Major Commuting Options. A Wonderful Opportunity To Make This Beautifully Situated Townhouse Your Own!
Rooms Sizes
Kitchen:
8x13 First
Dining Room:
14x9 First
Living Room:
15x13 First
Family Room:
10x11 First
Den:
n/a
Bedroom 1:
22x18 Second
Bedroom 2:
10x13 Second
Bedroom 3:
n/a
Bedroom 4:
n/a
Room Levels
Basement:
Rec Room, Storage Room, Utility Room, Walkout
Ground:
n/a
Level 1:
Dining Room, Family Room, Foyer, Kitchen, Living Room, Powder Room
Level 2:
2 Bedrooms, Bath Main, Bath(s) Other
Level 3:
n/a
Level Other:
n/a
Room Features
Kitchen:
Eat-In Kitchen
Dining Room:
Formal Dining Room
Master Bedroom:
Full Bath, Walk-In Closet
Bath:
n/a
Interior Features
Square Foot:
n/a
Year Renovated:
2000
Basement:
Yes - Unfinished, Walkout
Full Baths:
2
Half Baths:
1
Appliances:
Dishwasher, Dryer, Range/Oven-Gas, Refrigerator, Washer
Flooring:
Carpeting, Vinyl-Linoleum
Fireplaces:
1
Fireplace:
Living Room, Wood Burning
Interior:
Blinds, Carbon Monoxide Detector, Fire Extinguisher, High Ceilings, Smoke Detector, Walk-In Closet
Exterior Features
Garage Space:
No
Garage:
n/a
Driveway:
Assigned, Blacktop, Common, Parking Lot-Shared
Roof:
Asphalt Shingle
Exterior:
Vinyl Siding
Swimming Pool:
No
Pool:
n/a
Utilities
Heating System:
1 Unit
Heating Source:
Gas-Natural
Cooling:
1 Unit
Water Heater:
Gas
Water:
Association
Sewer:
Public Sewer
Services:
Cable TV Available, Garbage Included
Lot Features
Acres:
0.05
Lot Dimensions:
24X84
Lot Features:
Level Lot
School Information
Elementary:
n/a
Middle:
n/a
High School:
n/a
Community Information
County:
Somerset
Town:
Franklin Twp.
Neighborhood:
Lakewood Townhomes
Application Fee:
n/a
Association Fee:
$325 - Monthly
Fee Includes:
Maintenance-Common Area, Maintenance-Exterior, Snow Removal, Trash Collection
Amenities:
Playground, Tennis Courts
Pets:
Yes
Financial Considerations
List Price:
$399,000
Tax Amount:
$6,364
Land Assessment:
$160,000
Build. Assessment:
$252,800
Total Assessment:
$412,800
Tax Rate:
1.75
Tax Year:
2024
Ownership Type:
Condominium
Listing Information
MLS ID:
3998733
List Date:
11-20-2025
Days On Market:
0
Listing Broker:
RE/MAX ACHIEVERS
Listing Agent:
















Request More Information
Shawn and Diane Fox
RE/MAX American Dream
3108 Route 10 West
Denville, NJ 07834
Call: (973) 277-7853
Web: BerkshireHillsLiving.com

