71 Sliker Road
Lebanon Twp, NJ 08826
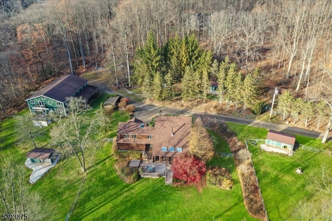
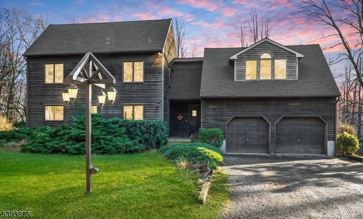
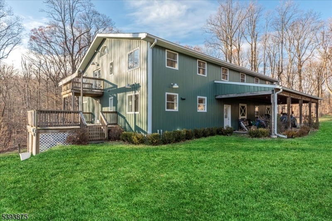
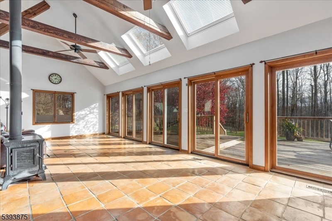
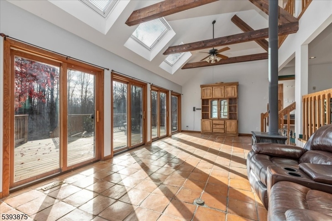
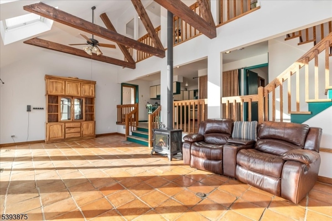
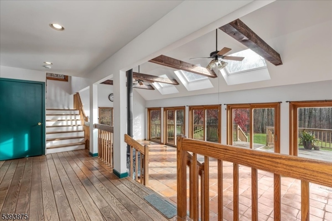
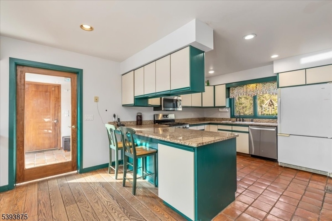
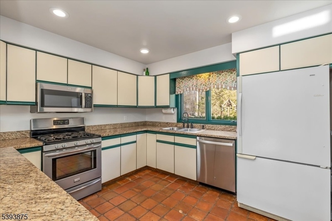
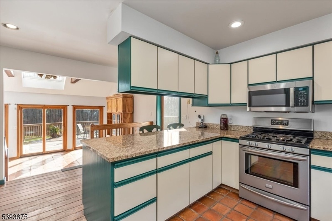
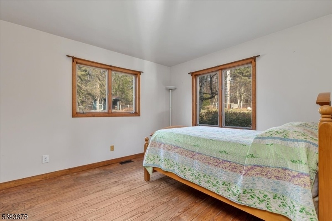
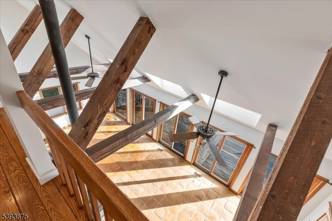
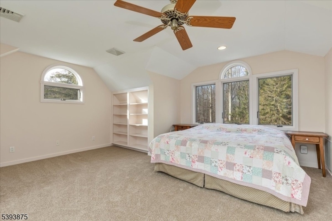
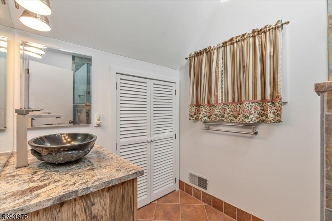
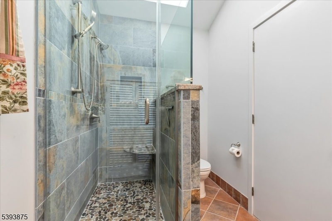
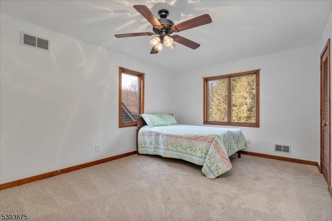
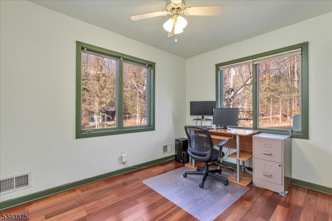
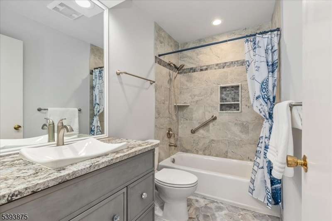
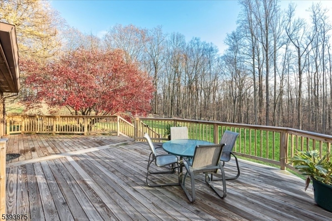
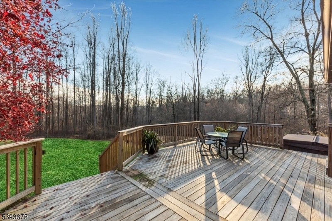
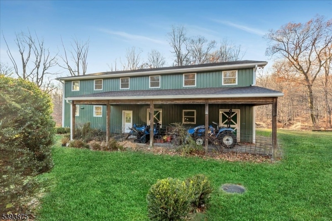
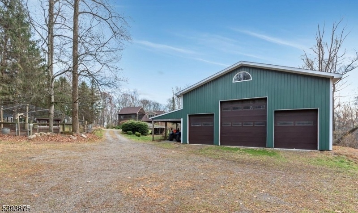
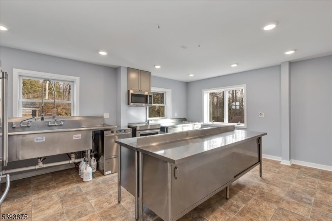
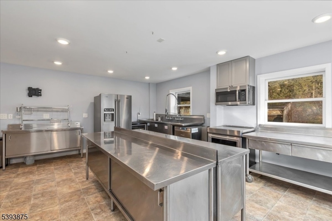
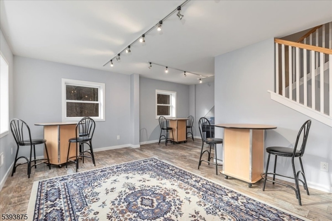
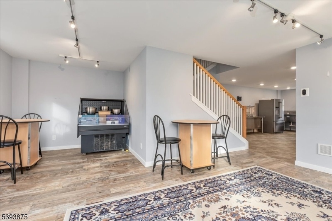
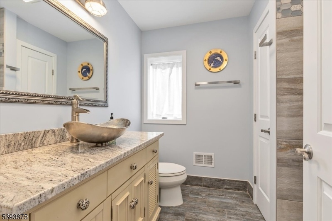
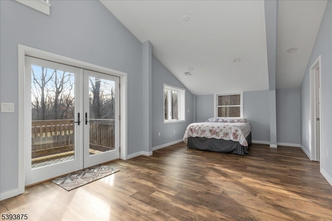
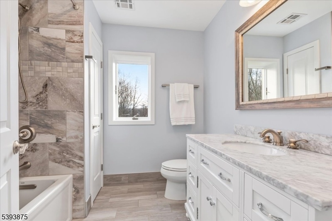
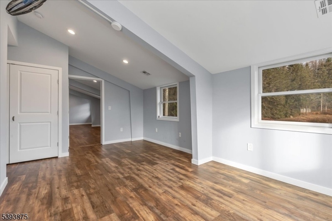
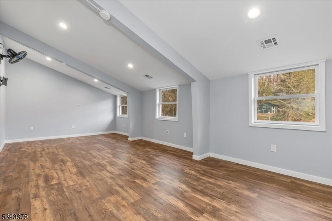
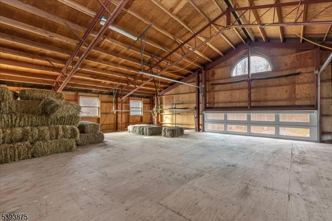
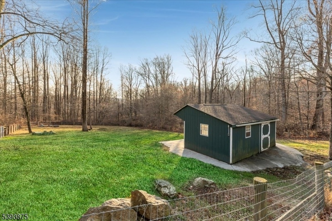
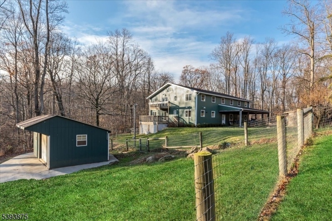
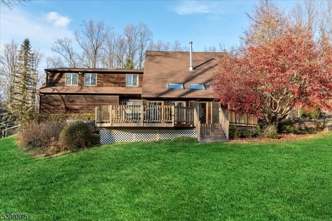
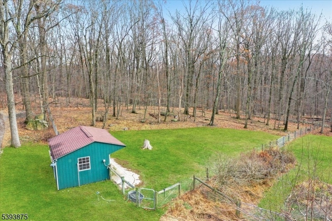
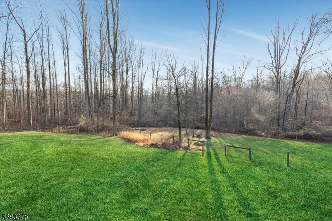
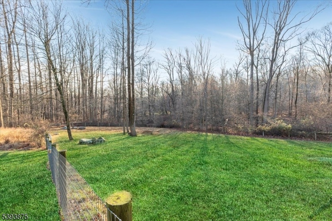
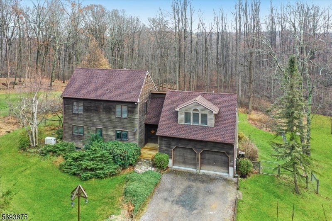
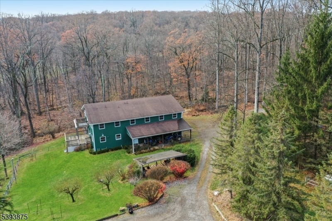
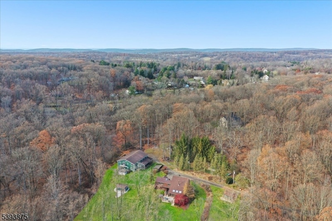
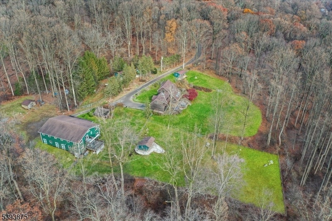
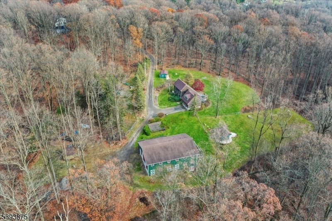
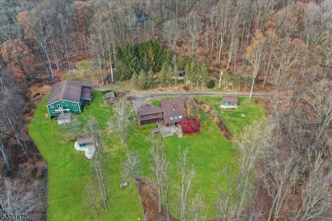
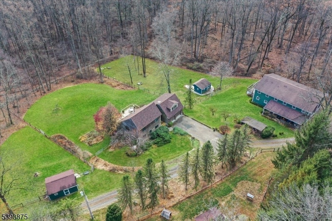
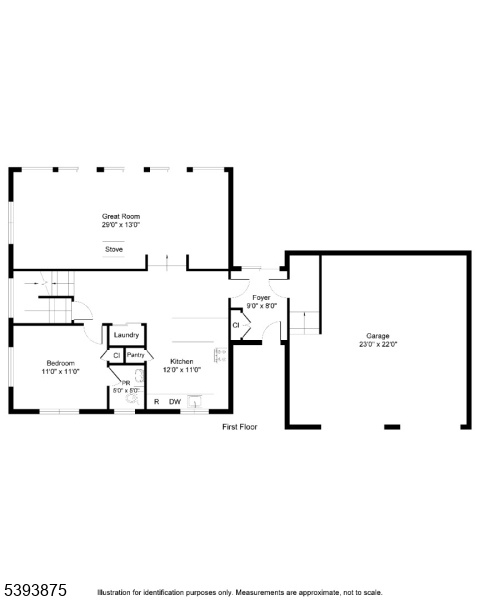
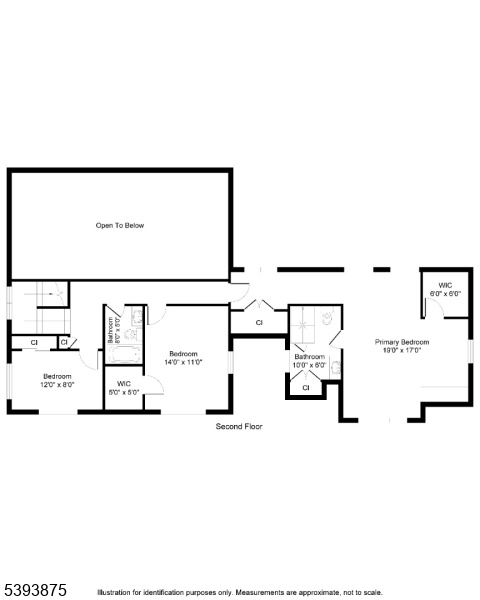
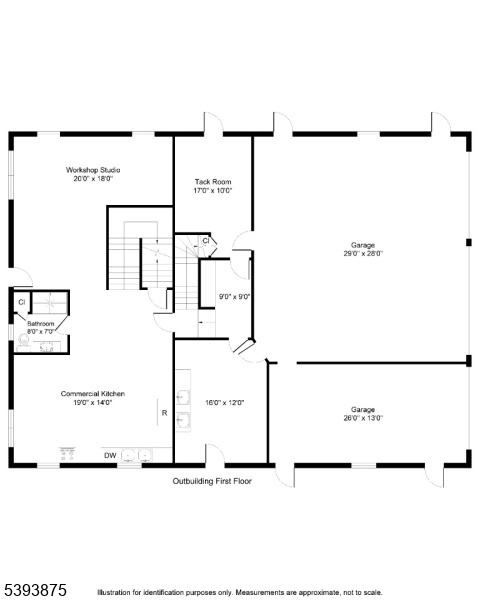
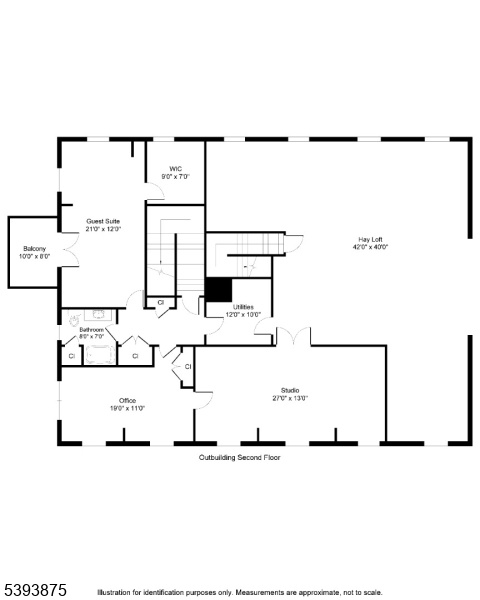
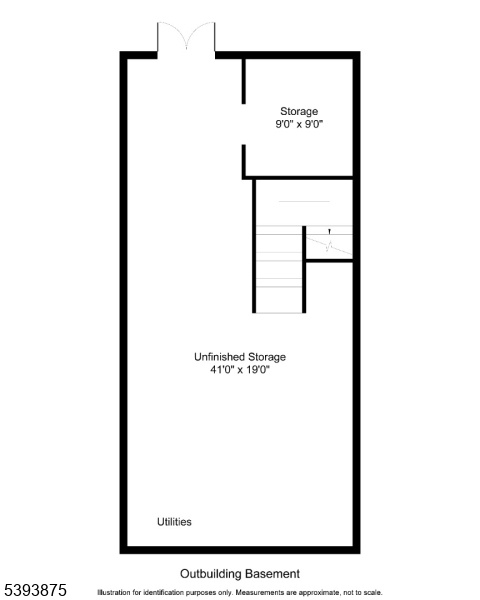
Price: $990,000
GSMLS: 3998722Type: Single Family
Style: Custom Home
Beds: 4
Baths: 2 Full & 1 Half
Garage: 5-Car
Year Built: 1986
Acres: 6.45
Property Tax: $16,332
Description
Exceptional Opportunity! Secluded Custom contemporary home set back on a private 6.45 acre farm w phenomenal mixed use 2-story 60X40 barn outbuilding constructed w superior craftsmanship using F2 Factory Industrial Standards. The energy efficient home is highlighted by a great room w vaulted beam ceiling, skylights, freestanding woodstove & walls of windows including sliders to newer deck w hot tub. Overlooking the great room the kitchen has a bar & granite counters. A hallway overlook leads to the spacious primary suite w 2 closets Including a walk-in closet, recently updated en-suite bath & new carpets. 1st floor bedroom. Outbuilding features a separate septic w grease trap, commercial grade kitchen, professional stainless steel appliances, abundant workspace w studio/offices, vaulted ceiling guest quarters, 2 luxurious baths, over-sized 3-bay garage w 2 hour fire wall/door, hay loft & tons of storage. 3 Livestock barns w water & electric, fenced pastures, chicken coop, fruit trees & stream. Special features include low Farmland Tax Assessment, Generac 11 KW generator for house & barn, new roof, multiple decks, Andersen windows, electric fencing, extensive exterior lighting. Perfect for diverse agriculture, catering, bakers, food entrepreneurs, contractors, car enthusiasts, hobbyists & so much more! Desirable location near historic Califon is close to shopping, dining & parks. Great commute near Rts 78,31,22 & bus/train service. Prestigious Blue Ribbon Voorhees High School.
Rooms Sizes
Kitchen:
12x11 First
Dining Room:
13x11 First
Living Room:
18x13 First
Family Room:
n/a
Den:
n/a
Bedroom 1:
19x17 Second
Bedroom 2:
14x11 Second
Bedroom 3:
11x11 Second
Bedroom 4:
12x8 First
Room Levels
Basement:
Storage Room, Utility Room
Ground:
n/a
Level 1:
1Bedroom,DiningRm,GarEnter,GreatRm,Kitchen,Laundry,MudRoom,Pantry,PowderRm,SeeRem
Level 2:
3 Bedrooms, Bath Main, Bath(s) Other
Level 3:
n/a
Level Other:
n/a
Room Features
Kitchen:
Breakfast Bar, Country Kitchen, Pantry
Dining Room:
Living/Dining Combo
Master Bedroom:
Full Bath, Walk-In Closet
Bath:
Stall Shower
Interior Features
Square Foot:
n/a
Year Renovated:
2024
Basement:
Yes - Unfinished
Full Baths:
2
Half Baths:
1
Appliances:
Carbon Monoxide Detector, Dishwasher, Dryer, Generator-Built-In, Range/Oven-Gas, Refrigerator, Washer
Flooring:
Carpeting, Tile, Wood
Fireplaces:
1
Fireplace:
Great Room, Wood Stove-Freestanding
Interior:
CeilBeam,CODetect,CeilCath,CeilHigh,Skylight,SmokeDet,StallShw,TubShowr,WlkInCls
Exterior Features
Garage Space:
5-Car
Garage:
Attached Garage, Detached Garage, Oversize Garage, See Remarks
Driveway:
Additional Parking, Driveway-Exclusive
Roof:
Asphalt Shingle
Exterior:
Wood
Swimming Pool:
No
Pool:
n/a
Utilities
Heating System:
Forced Hot Air, Multi-Zone
Heating Source:
Gas-Propane Owned
Cooling:
Central Air, Multi-Zone Cooling
Water Heater:
n/a
Water:
Well
Sewer:
Septic
Services:
n/a
Lot Features
Acres:
6.45
Lot Dimensions:
n/a
Lot Features:
Open Lot, Stream On Lot, Wooded Lot
School Information
Elementary:
VALLEYVIEW
Middle:
WOODGLEN
High School:
VOORHEES
Community Information
County:
Hunterdon
Town:
Lebanon Twp.
Neighborhood:
n/a
Application Fee:
n/a
Association Fee:
n/a
Fee Includes:
n/a
Amenities:
n/a
Pets:
Yes
Financial Considerations
List Price:
$990,000
Tax Amount:
$16,332
Land Assessment:
$138,600
Build. Assessment:
$245,200
Total Assessment:
$384,800
Tax Rate:
2.80
Tax Year:
2024
Ownership Type:
Fee Simple
Listing Information
MLS ID:
3998722
List Date:
11-20-2025
Days On Market:
0
Listing Broker:
WEICHERT REALTORS
Listing Agent:
Sharon Groben


















































Request More Information
Shawn and Diane Fox
RE/MAX American Dream
3108 Route 10 West
Denville, NJ 07834
Call: (973) 277-7853
Web: BerkshireHillsLiving.com

