1605 Justin Pl
Mountainside Boro, NJ 07092
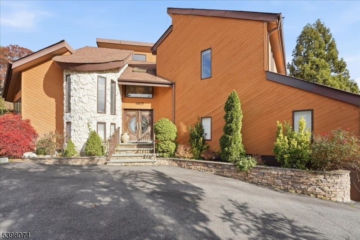
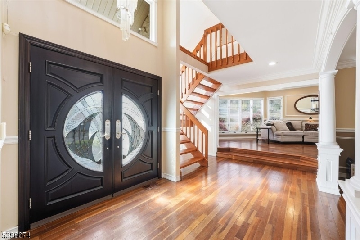
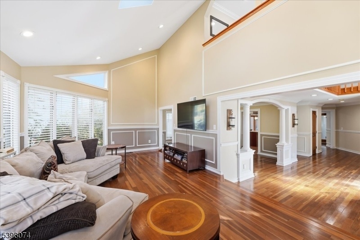
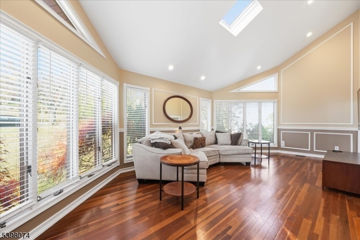
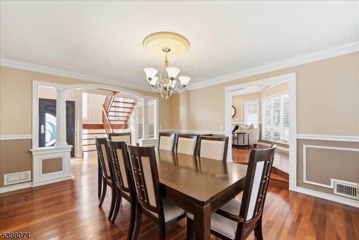
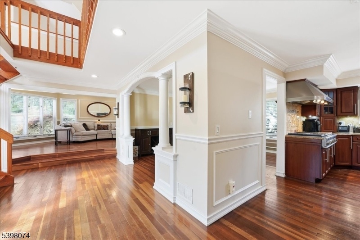
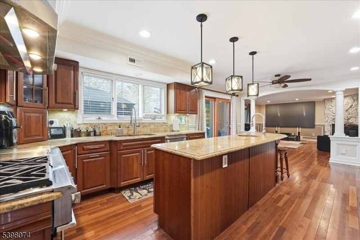
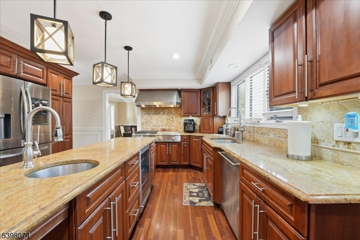
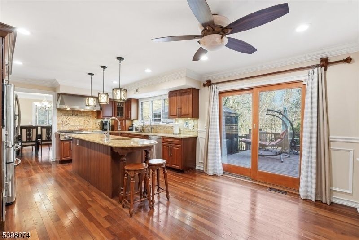
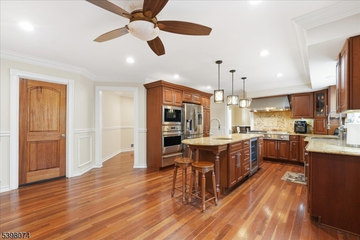
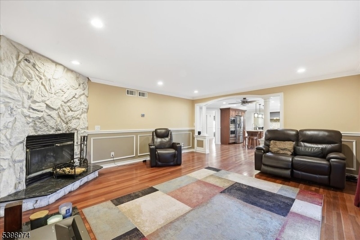
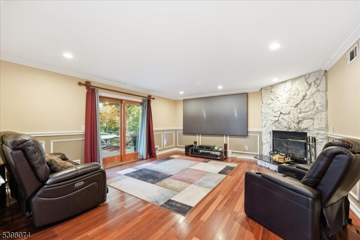
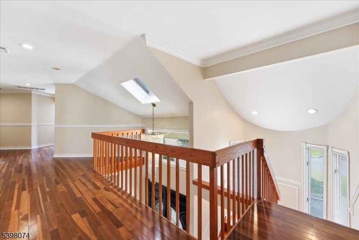
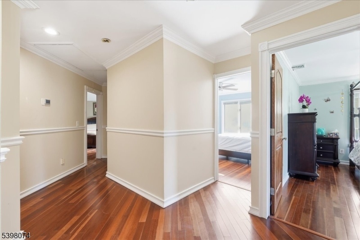
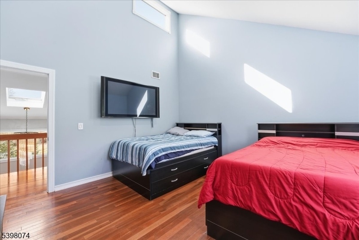
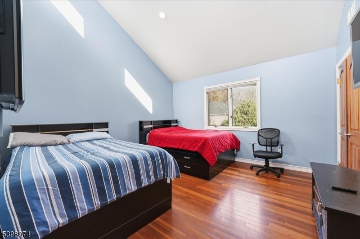
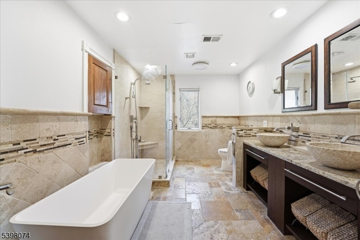
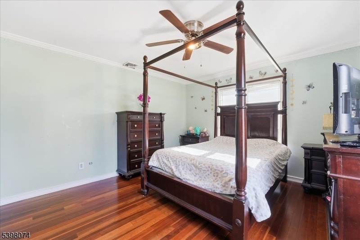
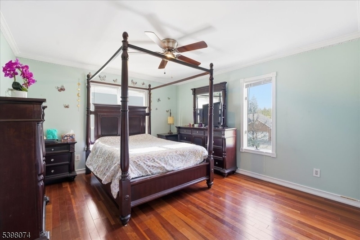
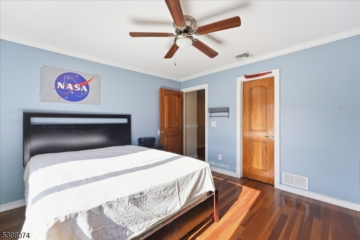
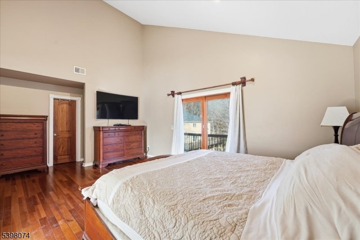
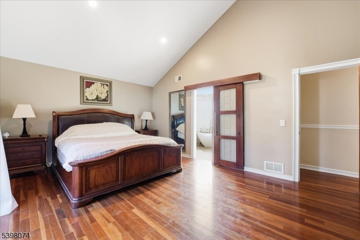
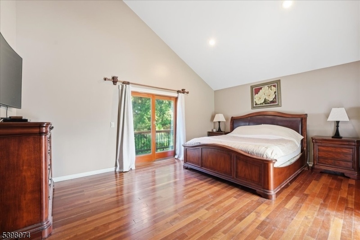
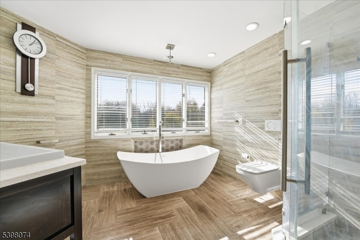
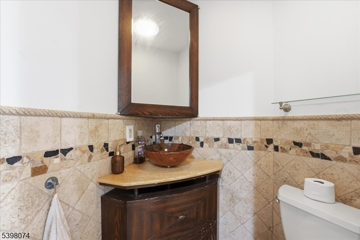
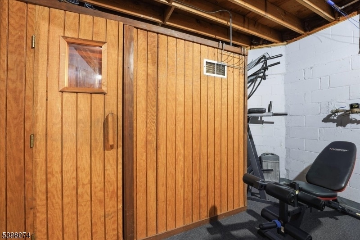
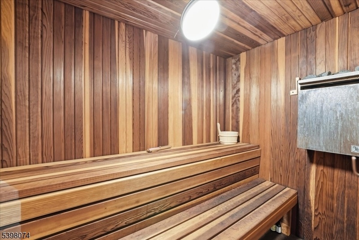
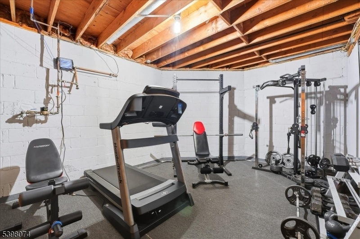
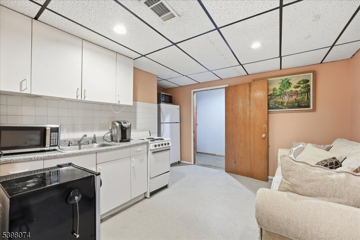
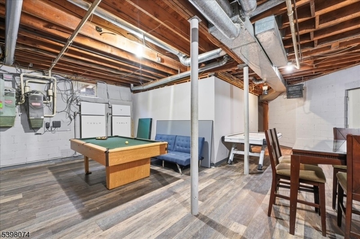
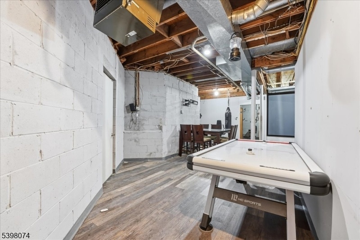
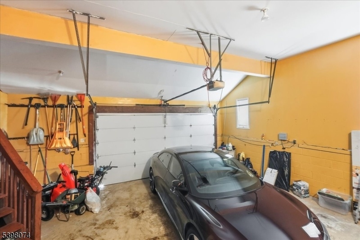
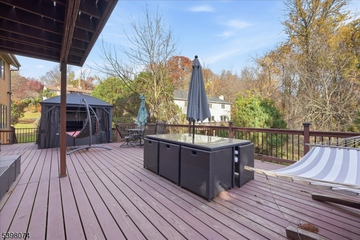
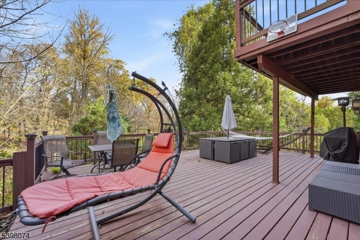
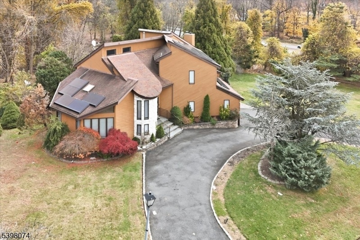
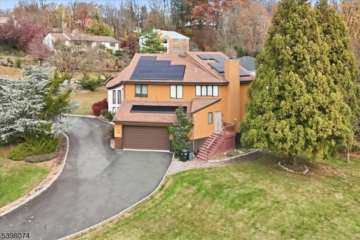
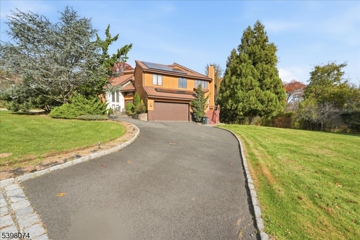
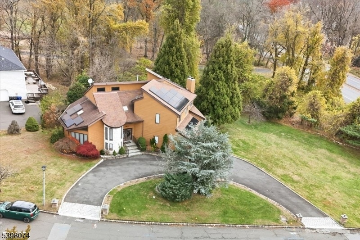
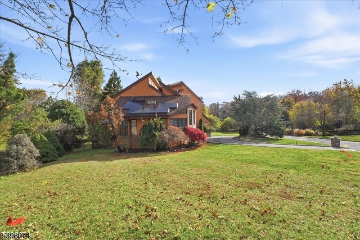
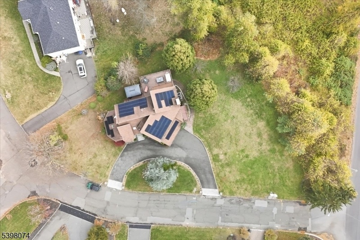
Price: $1,295,000
GSMLS: 3998655Type: Single Family
Style: Contemporary
Beds: 5
Baths: 3 Full & 1 Half
Garage: 2-Car
Year Built: 1987
Acres: 0.97
Property Tax: $18,232
Description
Welcome To The Woods At Mountainside, This Contemporary Home Blends Style And Functionality With 5 Bedrooms And 3.5 Baths Across Multiple Levels. The First Floor Features A Grand Entry Leading To A Vaulted Living Room With A Second-floor Overlook And Leads Into The Formal Dining Room. The Kitchen Opens To A Deck With Private Backyard Views, And The Adjacent Family Room, With Wood-burning Fireplace And Large Projector Screen With Additional Access To The Deck Through Sliding Doors.upstairs, The Hallway Overlooks The Family Room And Leads To Four Bedrooms, A Full Main Bath With Soaking Tub And Shower, And A Primary Suite With Spa-like Bath, Soaking Tub, Separate Shower, And Private Balcony. The Basement Is Accessible Via Garage Stairs, Offers High Ceilings, A Recreation Room, Gym With Sauna, Utility Room, And Storage/wine Cellar. A Private In-law Suite Includes A Living Area With Kitchenette, Bedroom, Full Bath, And Separate Exterior Entrance.additional Highlights Include Owned Tesla Solar Panels, Two-zone Hvac With Honeywell Smart Thermostats, And A 200-amp All-in-one Panel With Square D Backup Load Center. Enjoy Easy Access To Nyc Via Route 22 Bus Service, Top-rated Blue Ribbon Schools, The Watchung Reservation, Trailside Museum, Watchung Stable, Major Highways, And Within Close Proximity To Newark Airport.
Rooms Sizes
Kitchen:
22x16 First
Dining Room:
13x16 First
Living Room:
13x25 First
Family Room:
17x16 First
Den:
n/a
Bedroom 1:
21x13 Second
Bedroom 2:
14x13 Second
Bedroom 3:
18x18 Second
Bedroom 4:
17x17 Second
Room Levels
Basement:
1Bedroom,BathOthr,RecRoom,Sauna,Storage
Ground:
n/a
Level 1:
DiningRm,FamilyRm,Foyer,GarEnter,Laundry,LivingRm
Level 2:
4 Or More Bedrooms, Bath Main, Bath(s) Other
Level 3:
n/a
Level Other:
n/a
Room Features
Kitchen:
Breakfast Bar, Center Island
Dining Room:
Formal Dining Room
Master Bedroom:
n/a
Bath:
Soaking Tub
Interior Features
Square Foot:
4,948
Year Renovated:
n/a
Basement:
Yes - Finished
Full Baths:
3
Half Baths:
1
Appliances:
Dishwasher, Range/Oven-Gas, Wall Oven(s) - Electric
Flooring:
Wood
Fireplaces:
1
Fireplace:
Wood Burning
Interior:
n/a
Exterior Features
Garage Space:
2-Car
Garage:
Built-In Garage, Carport-Attached
Driveway:
1 Car Width, Additional Parking, Blacktop
Roof:
Composition Shingle
Exterior:
Wood Shingle
Swimming Pool:
n/a
Pool:
n/a
Utilities
Heating System:
2 Units, Forced Hot Air
Heating Source:
Gas-Natural
Cooling:
2 Units, Central Air
Water Heater:
Gas
Water:
Public Water
Sewer:
Public Sewer
Services:
n/a
Lot Features
Acres:
0.97
Lot Dimensions:
n/a
Lot Features:
Level Lot, Open Lot
School Information
Elementary:
Beechwood
Middle:
Deerfield
High School:
Govnr Liv
Community Information
County:
Union
Town:
Mountainside Boro
Neighborhood:
The Woods
Application Fee:
n/a
Association Fee:
n/a
Fee Includes:
n/a
Amenities:
n/a
Pets:
n/a
Financial Considerations
List Price:
$1,295,000
Tax Amount:
$18,232
Land Assessment:
$349,700
Build. Assessment:
$539,700
Total Assessment:
$889,400
Tax Rate:
2.05
Tax Year:
2024
Ownership Type:
Fee Simple
Listing Information
MLS ID:
3998655
List Date:
11-20-2025
Days On Market:
50
Listing Broker:
EXP REALTY, LLC
Listing Agent:
Lukasz Kukwa








































Request More Information
Shawn and Diane Fox
RE/MAX American Dream
3108 Route 10 West
Denville, NJ 07834
Call: (973) 277-7853
Web: BerkshireHillsLiving.com

