240 Aurora St
Lopatcong Twp, NJ 08865
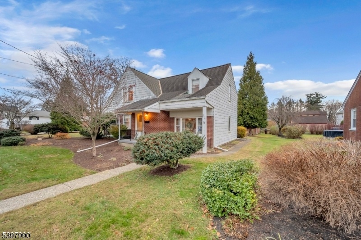
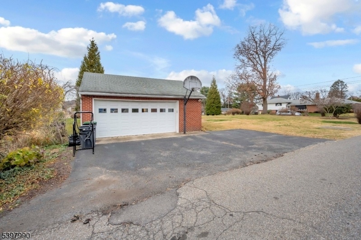
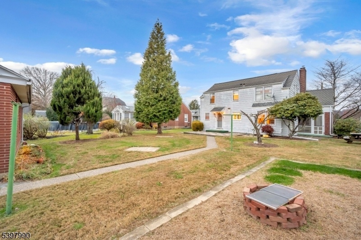
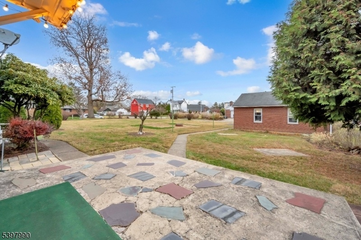
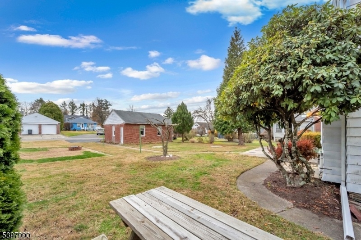
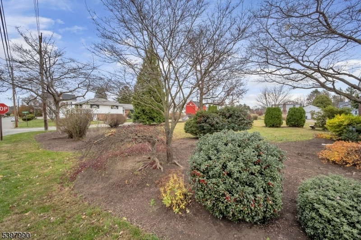
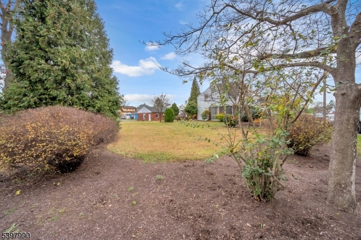
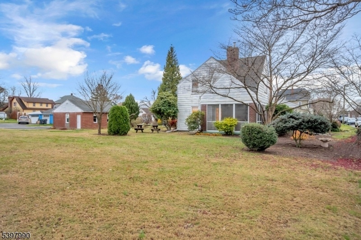
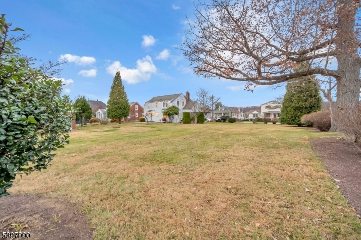
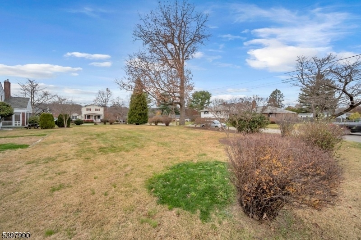
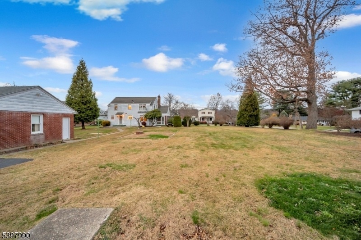
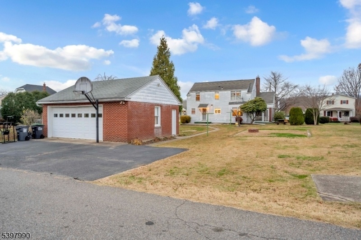
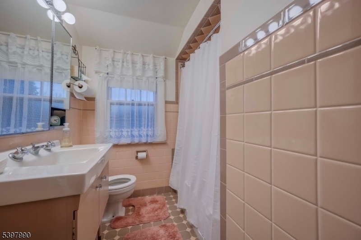
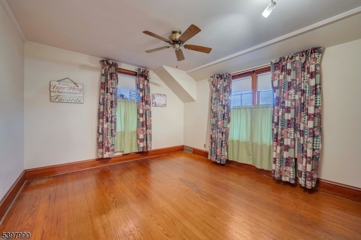
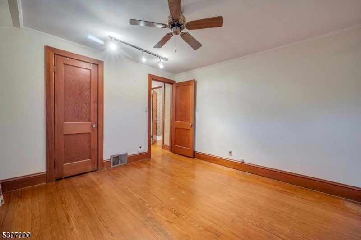
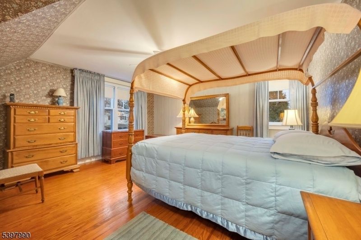
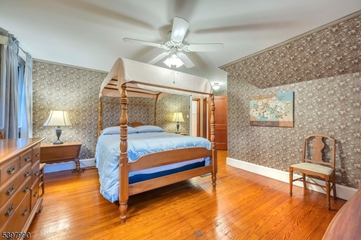
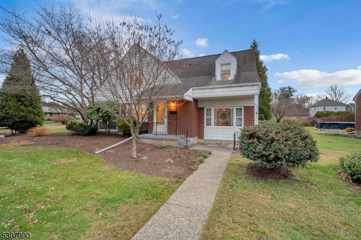
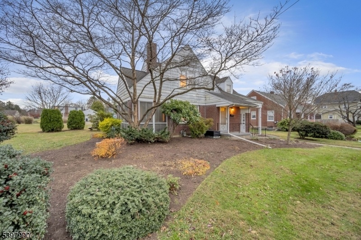
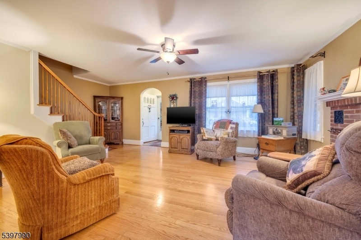
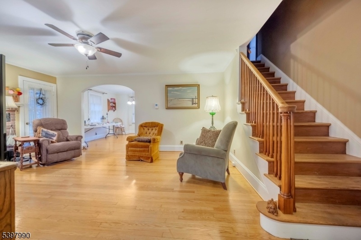
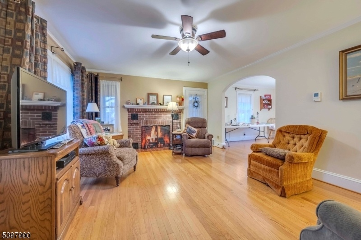
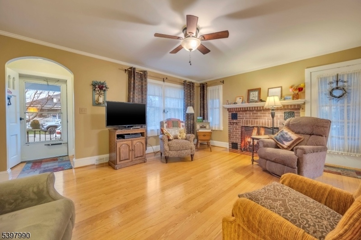
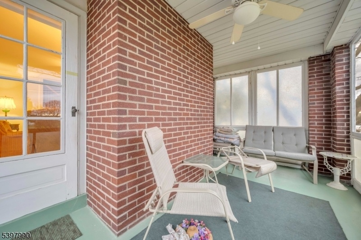


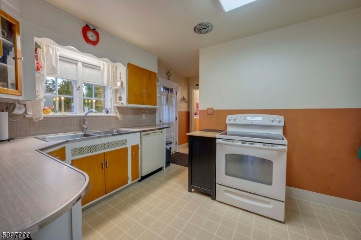

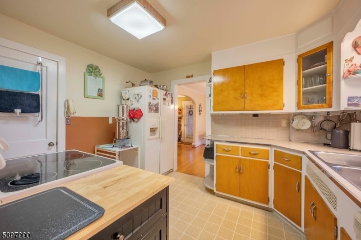
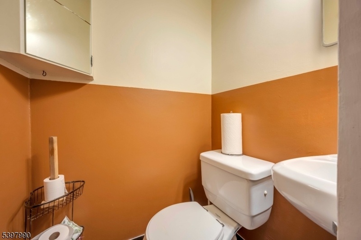



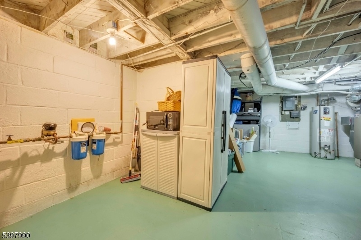
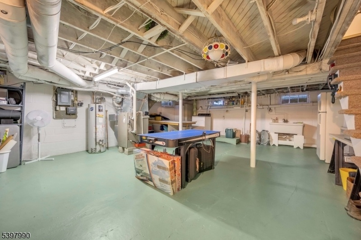
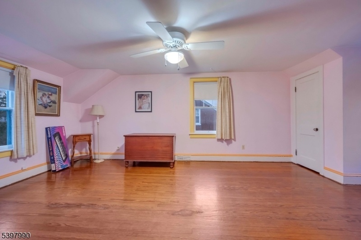
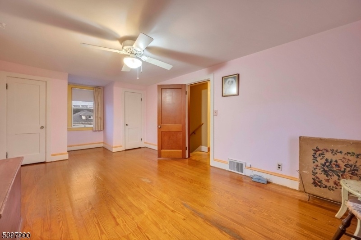
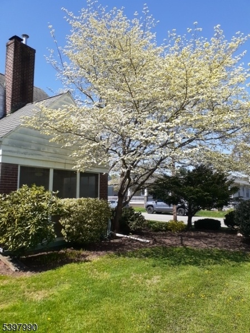
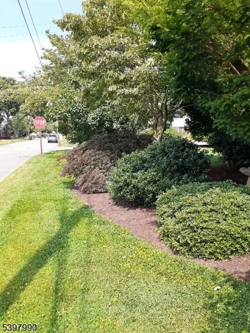
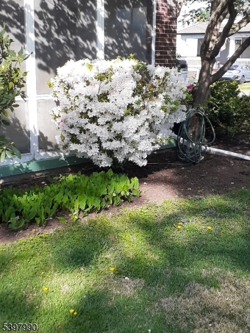
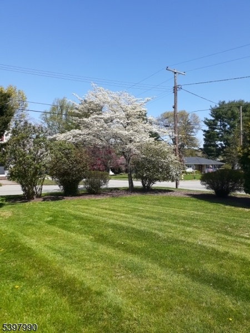
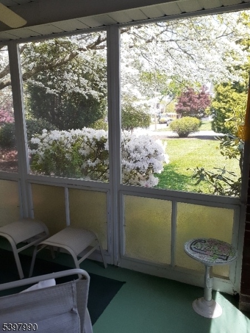
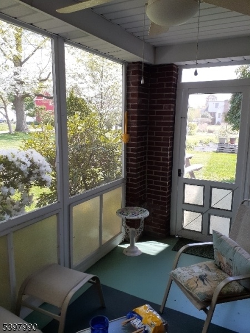
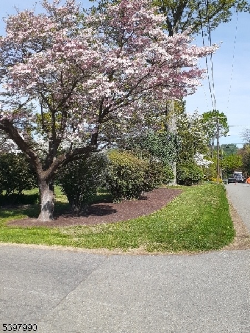
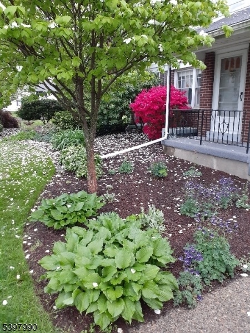
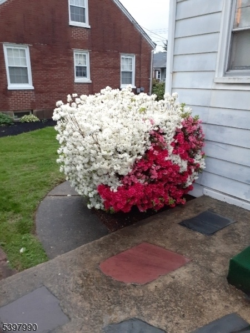
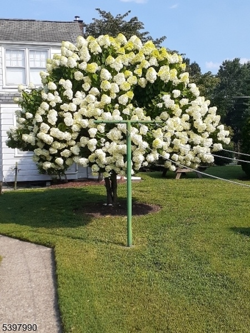
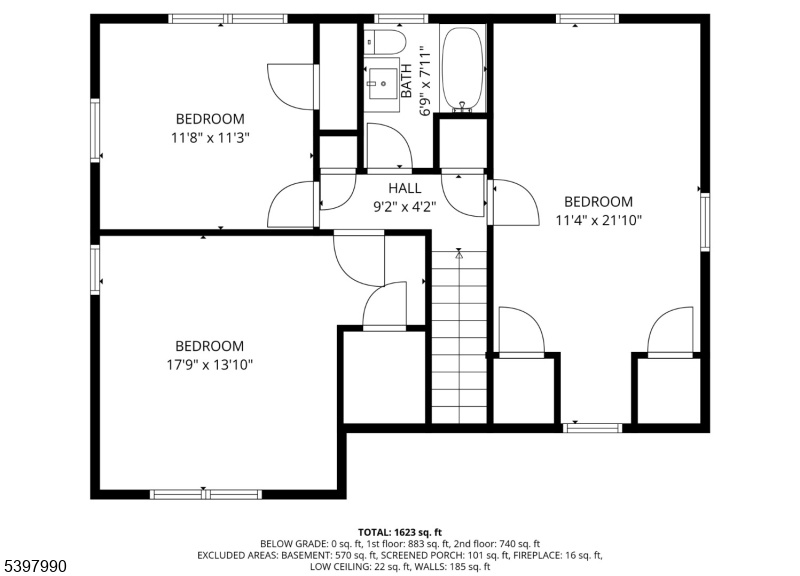
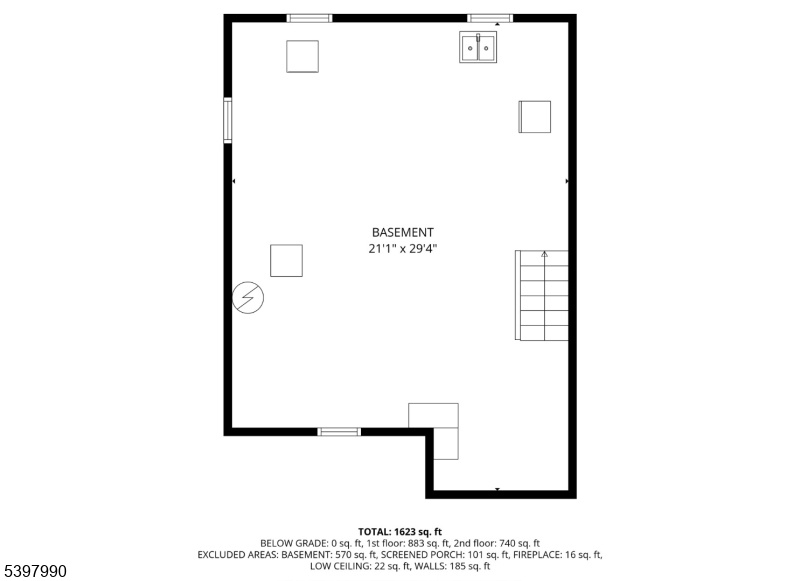
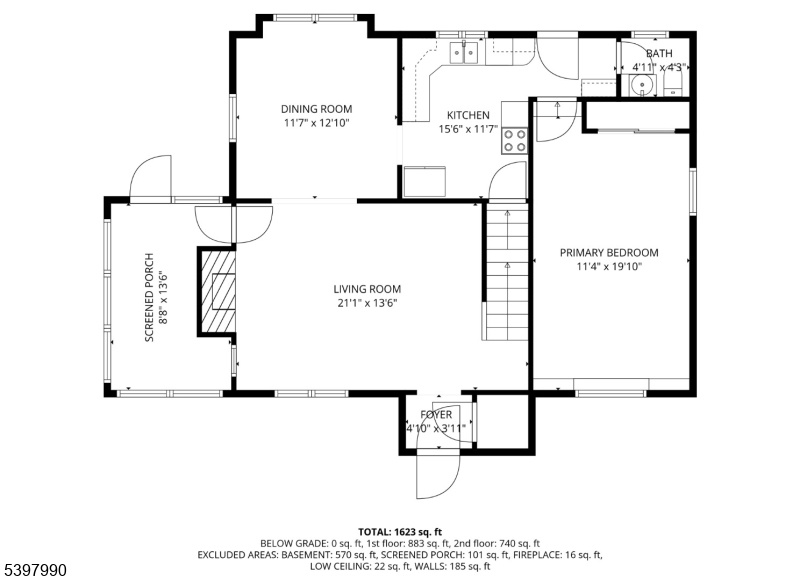
Price: $349,900
GSMLS: 3998521Type: Single Family
Style: Cape Cod
Beds: 4
Baths: 1 Full & 1 Half
Garage: 2-Car
Year Built: 1940
Acres: 0.41
Property Tax: $5,926
Description
Great Opportunity For This Absolutely Move In, Well Maintained Brick Cape. Home Is On A Double Sized Lot With Potential Subdivision Possibility. Natural Gas, Forced Hot Air & Central Air, Hardwood Floors Throughout Home With First Floor Bedroom Formally Used As A Fam Rm/den. Living Room Has Wood Burning Fireplace With Newer Liner Set Up For A Wood Stove Or To Be Switched Back To An Open Fireplace For A Warm/cozy Feel. Large Windows And A Covered Side Porch Make It Extra Bright. First Floor 1/2 Bath & Formal Large Dining Room Make It Perfect For Entertaining. Full Unfinished Basement For Future Expansion, Currently Holding Laundry Room And Utilty Room Are On This Level. Beautiful Large, Level, Open Corner Lot With 2.5 Car Oversized Brick Garage With Pull Down Stairs To Acces The Attic/loft Area. 3 Large Bedrooms W/ Hardwood Floors, A Full Bathroom And Tons Of Closet Space Are Housed On The 2nd Floor. Pull Down Attic For Additional Storage. In Addition To The Gorgious Picnic Like Setting Of The Back Yard There Is A Large Patio And Firepit Section For Some Ideal R & R. This Home In Deleware Park Area Is Priced To Sell Quickly W/ Tons Of Potential To Make It Your Own Oasis Or Gain The Extra Income From The Potenially Subdividable Lot.
Rooms Sizes
Kitchen:
First
Dining Room:
First
Living Room:
First
Family Room:
n/a
Den:
n/a
Bedroom 1:
First
Bedroom 2:
Second
Bedroom 3:
Second
Bedroom 4:
Second
Room Levels
Basement:
Laundry Room, Utility Room
Ground:
n/a
Level 1:
1Bedroom,BathOthr,DiningRm,FamilyRm,Kitchen,LivingRm,OutEntrn
Level 2:
3 Bedrooms, Bath Main
Level 3:
Attic
Level Other:
n/a
Room Features
Kitchen:
Country Kitchen
Dining Room:
Formal Dining Room
Master Bedroom:
1st Floor
Bath:
n/a
Interior Features
Square Foot:
n/a
Year Renovated:
n/a
Basement:
Yes - Full, Unfinished
Full Baths:
1
Half Baths:
1
Appliances:
Carbon Monoxide Detector, Dishwasher, Range/Oven-Electric
Flooring:
Tile, Vinyl-Linoleum, Wood
Fireplaces:
1
Fireplace:
Living Room
Interior:
CODetect,SmokeDet,TubShowr
Exterior Features
Garage Space:
2-Car
Garage:
Additional 1/2 Car Garage, Detached Garage, Loft Storage, Oversize Garage, Pull Down Stairs
Driveway:
Additional Parking, Blacktop, None, Off-Street Parking
Roof:
Asphalt Shingle
Exterior:
Aluminum Siding, Brick
Swimming Pool:
No
Pool:
n/a
Utilities
Heating System:
1 Unit
Heating Source:
Gas-Natural
Cooling:
1 Unit, Central Air
Water Heater:
Gas
Water:
Public Water
Sewer:
Public Sewer
Services:
n/a
Lot Features
Acres:
0.41
Lot Dimensions:
n/a
Lot Features:
Corner, Level Lot, Open Lot, Possible Subdivision
School Information
Elementary:
LOPATCONG
Middle:
LOPATCONG
High School:
PHILIPSBRG
Community Information
County:
Warren
Town:
Lopatcong Twp.
Neighborhood:
n/a
Application Fee:
n/a
Association Fee:
n/a
Fee Includes:
n/a
Amenities:
n/a
Pets:
Yes
Financial Considerations
List Price:
$349,900
Tax Amount:
$5,926
Land Assessment:
$92,300
Build. Assessment:
$106,100
Total Assessment:
$198,400
Tax Rate:
2.99
Tax Year:
2024
Ownership Type:
Fee Simple
Listing Information
MLS ID:
3998521
List Date:
11-19-2025
Days On Market:
0
Listing Broker:
KELLER WILLIAMS REAL ESTATE
Listing Agent:


















































Request More Information
Shawn and Diane Fox
RE/MAX American Dream
3108 Route 10 West
Denville, NJ 07834
Call: (973) 277-7853
Web: BerkshireHillsLiving.com

