33 Continental Rd
Parsippany-Troy Hills Twp, NJ 07950
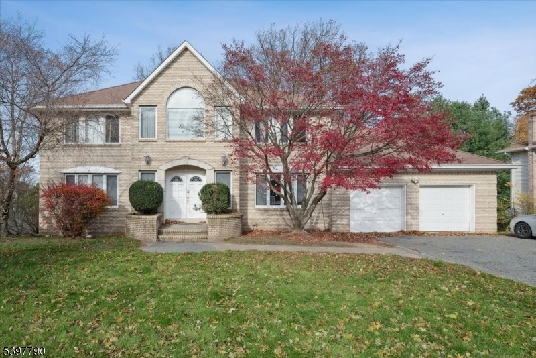
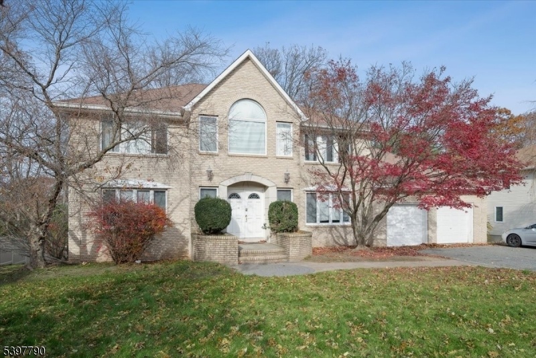
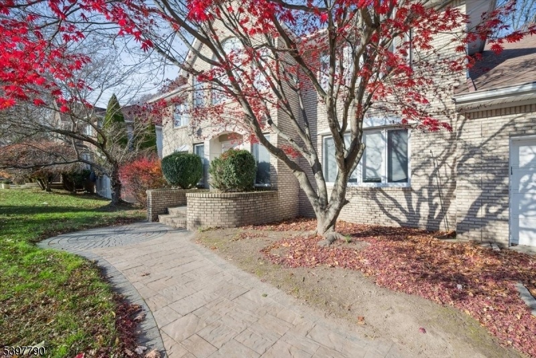
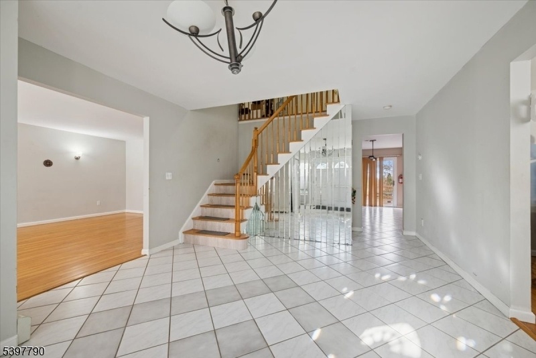
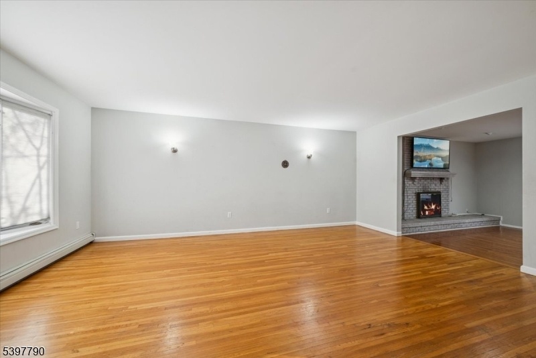
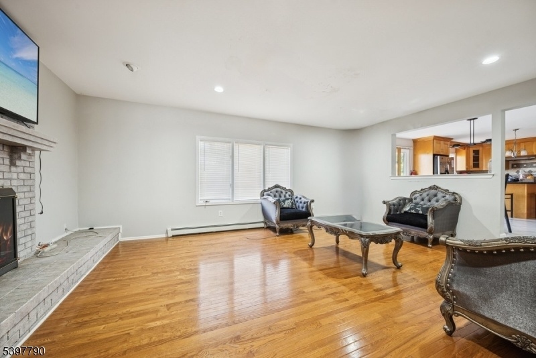
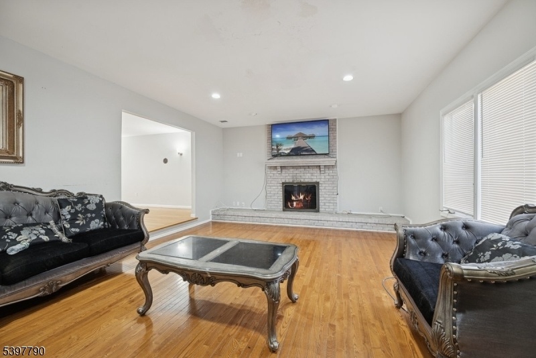
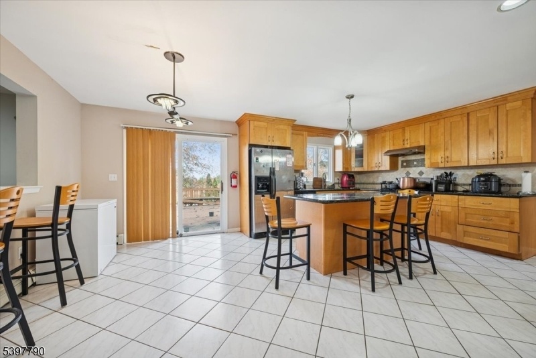
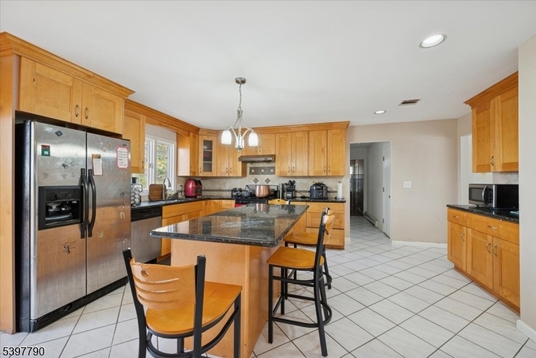
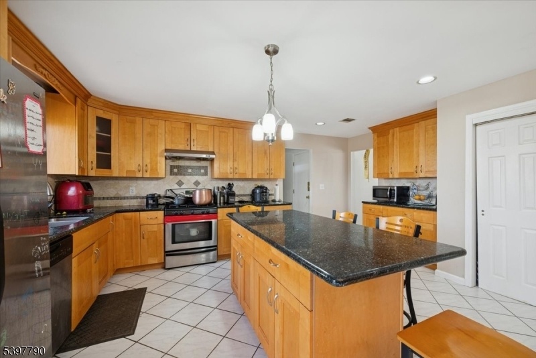
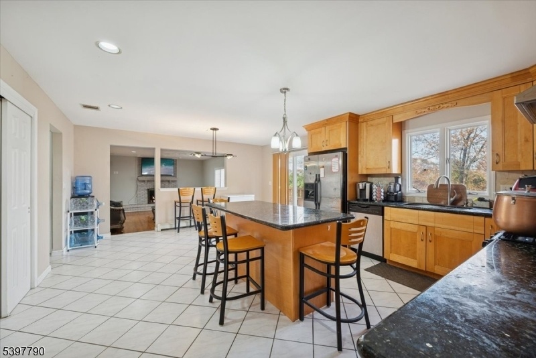
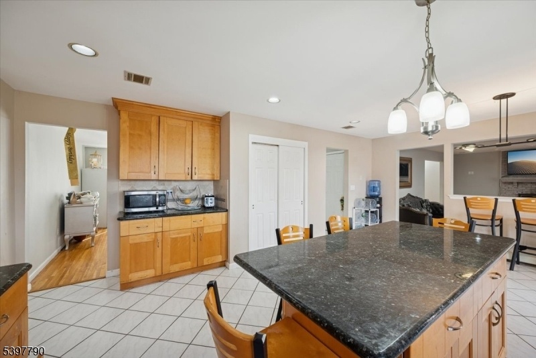
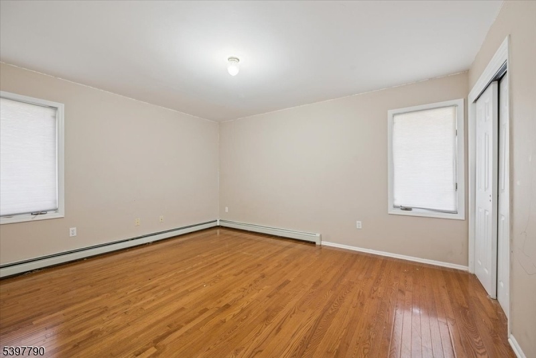
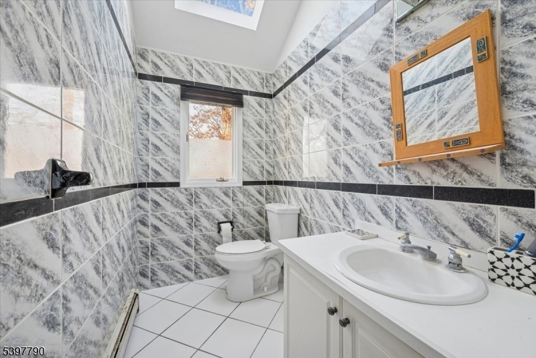
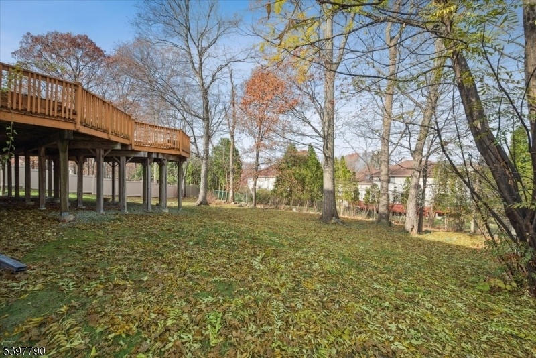
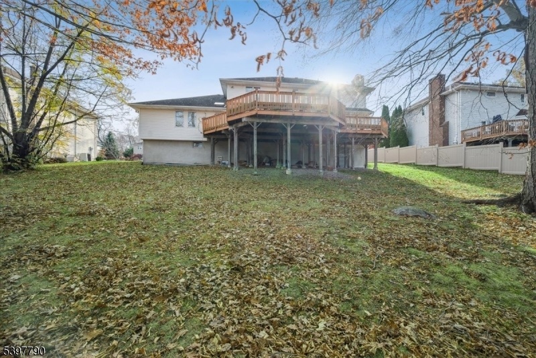
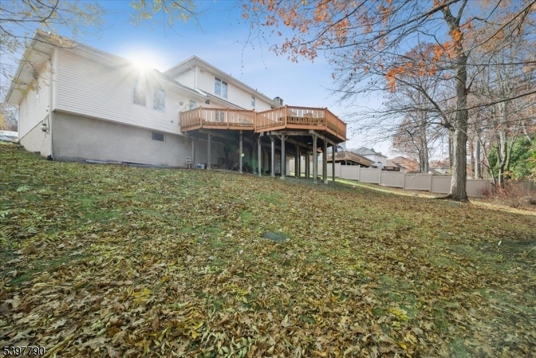
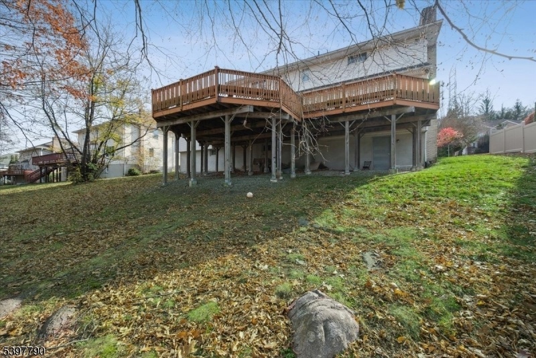
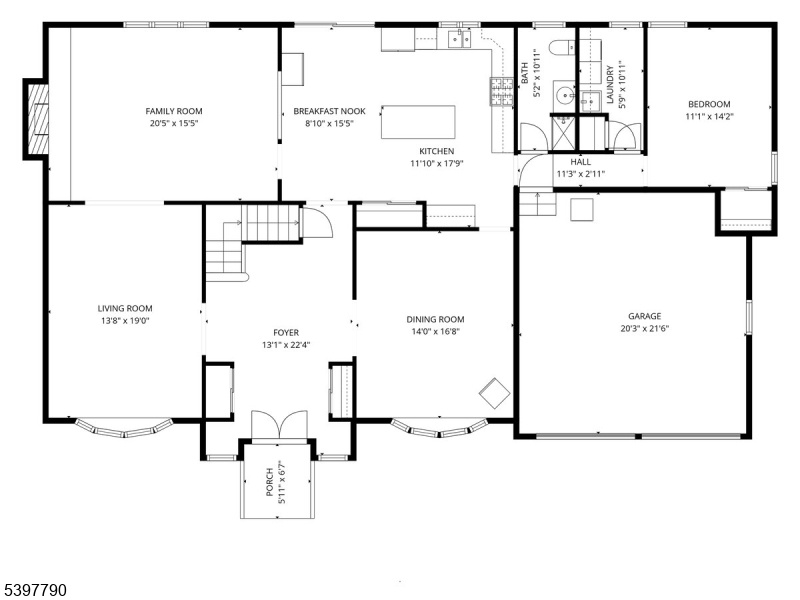
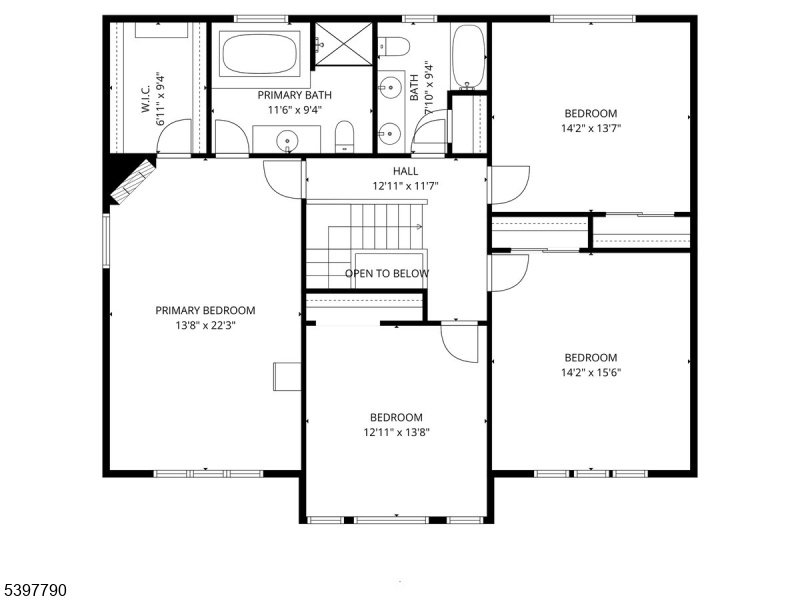
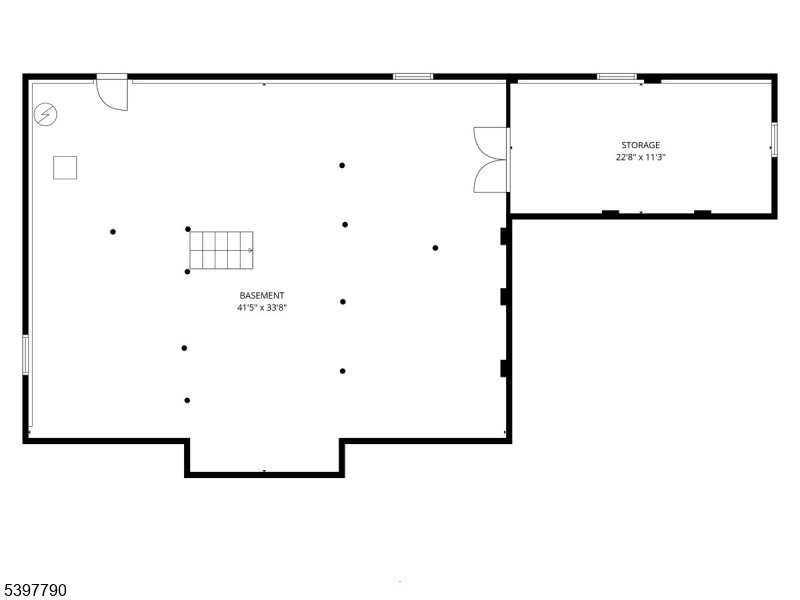
Price: $800,000
GSMLS: 3998333Type: Single Family
Style: Colonial
Beds: 5
Baths: 3 Full
Garage: 2-Car
Year Built: 1993
Acres: 0.34
Property Tax: $19,204
Description
Discover The Potential Of This Spacious Brick-front Colonial Set In The Highly Sought-after South Powder Mill Section Of Morris Plains, An Exceptional Location Known For Quiet Streets, Nearby Parks, And Convenient Access To Nj Transit Direct Train To Nyc, Shops, And Major Highways. South-facing And Filled With Natural Light, This Home Offers Generous Space And A Wonderful Opportunity For A New Owner To Add Personal Touches. Step Inside To An Open Foyer That Leads To A Bright Formal Living Room And Dining Room With Large Windows And Hardwood Floors. The Eat-in Kitchen, With Sliders To An Oversized Deck, Flows Into The Warm Family Room Featuring A Gas Fireplace. This Level Also Includes A Convenient First-floor Bedroom, An Adjacent Full Bath, And A Laundry Room. Upstairs, The Expansive Primary Suite Features A Walk-in Closet, Gas Fireplace, And A Skylit Bath With A Jetted Tub And Stall Shower. Three Additional Bedrooms Offer Double Closets, Hardwood Floors, And Architectural Details Such As A Cathedral Ceiling And Palladian Window. A Full Hall Bath With A Double Vanity Completes This Floor. The Full Walkout Unfinished Basement Provides Endless Possibilities For Storage, Recreation, Or Future Finishing. A 2-car Garage And Large Driveway Add To The Home?s Value. Home Is Being Sold Strictly "as Is" A Rare Chance To Bring Your Vision And Create The Home You?ve Imagined In A Prime Morris Plains Location.
Rooms Sizes
Kitchen:
First
Dining Room:
First
Living Room:
First
Family Room:
First
Den:
n/a
Bedroom 1:
Second
Bedroom 2:
Second
Bedroom 3:
Second
Bedroom 4:
Second
Room Levels
Basement:
Storage Room, Utility Room, Walkout
Ground:
n/a
Level 1:
1Bedroom,BathOthr,Breakfst,DiningRm,FamilyRm,Foyer,GarEnter,Kitchen,Laundry,LivingRm
Level 2:
4 Or More Bedrooms, Bath Main, Bath(s) Other
Level 3:
n/a
Level Other:
n/a
Room Features
Kitchen:
Center Island, Eat-In Kitchen, Separate Dining Area
Dining Room:
Formal Dining Room
Master Bedroom:
Full Bath, Walk-In Closet
Bath:
Jetted Tub, Stall Shower
Interior Features
Square Foot:
n/a
Year Renovated:
n/a
Basement:
Yes - Full, Unfinished, Walkout
Full Baths:
3
Half Baths:
0
Appliances:
Carbon Monoxide Detector, Dryer, Range/Oven-Gas, Washer
Flooring:
Wood
Fireplaces:
2
Fireplace:
Bathroom, Family Room, Gas Fireplace
Interior:
n/a
Exterior Features
Garage Space:
2-Car
Garage:
Attached,InEntrnc
Driveway:
2 Car Width, Blacktop
Roof:
Asphalt Shingle
Exterior:
Brick, Vinyl Siding
Swimming Pool:
No
Pool:
n/a
Utilities
Heating System:
Baseboard - Hotwater
Heating Source:
Gas-Natural
Cooling:
Central Air
Water Heater:
n/a
Water:
Public Water
Sewer:
Public Sewer
Services:
n/a
Lot Features
Acres:
0.34
Lot Dimensions:
n/a
Lot Features:
n/a
School Information
Elementary:
n/a
Middle:
Brooklawn Middle School (6-8)
High School:
Parsippany Hills High School (9-12)
Community Information
County:
Morris
Town:
Parsippany-Troy Hills Twp.
Neighborhood:
Powder Mill
Application Fee:
n/a
Association Fee:
n/a
Fee Includes:
n/a
Amenities:
n/a
Pets:
n/a
Financial Considerations
List Price:
$800,000
Tax Amount:
$19,204
Land Assessment:
$214,400
Build. Assessment:
$338,400
Total Assessment:
$552,800
Tax Rate:
3.38
Tax Year:
2024
Ownership Type:
Fee Simple
Listing Information
MLS ID:
3998333
List Date:
11-18-2025
Days On Market:
0
Listing Broker:
KELLER WILLIAMS METROPOLITAN
Listing Agent:





















Request More Information
Shawn and Diane Fox
RE/MAX American Dream
3108 Route 10 West
Denville, NJ 07834
Call: (973) 277-7853
Web: BerkshireHillsLiving.com




