183 Park Ave
West Caldwell Twp, NJ 07006
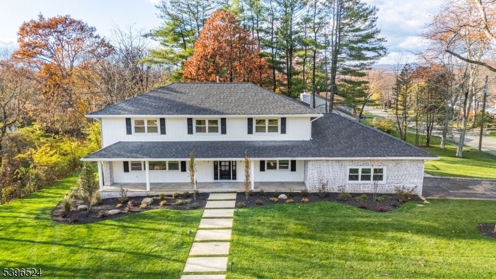
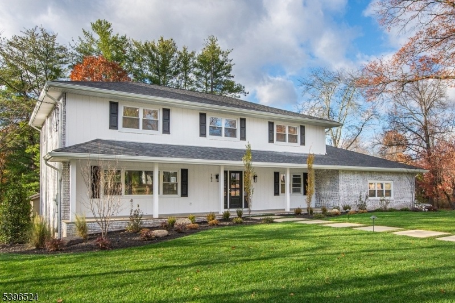
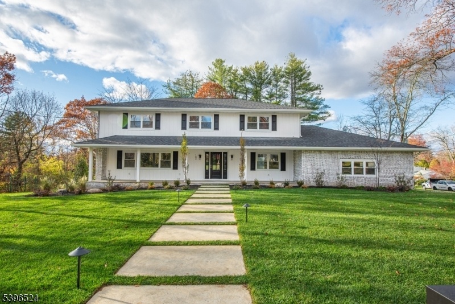
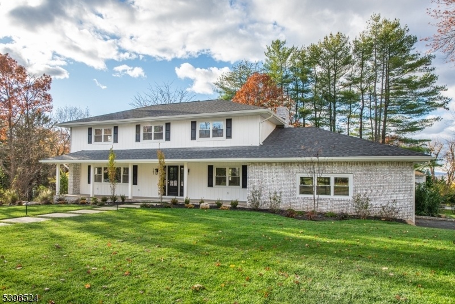
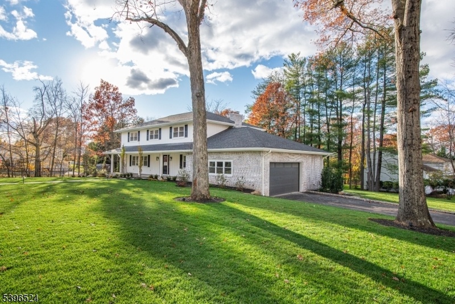
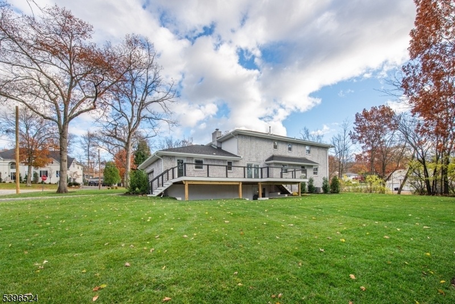
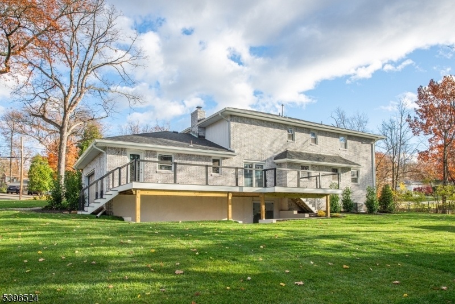
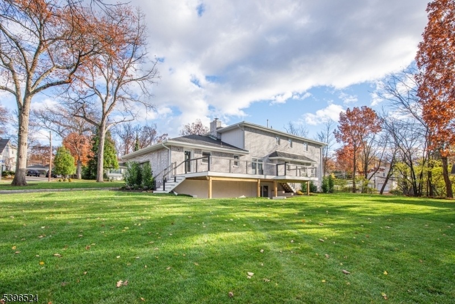
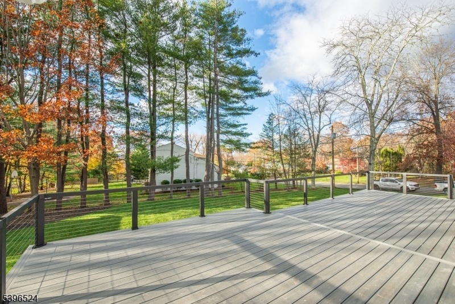
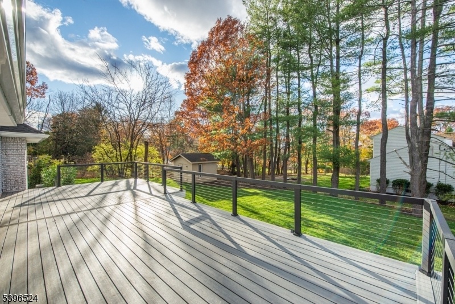
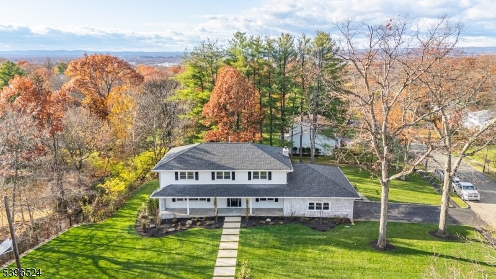
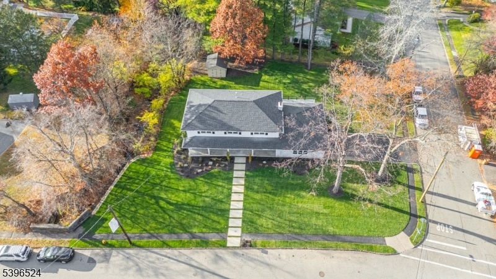
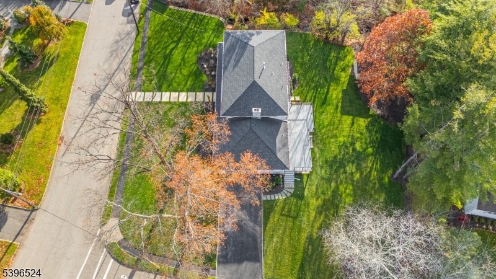
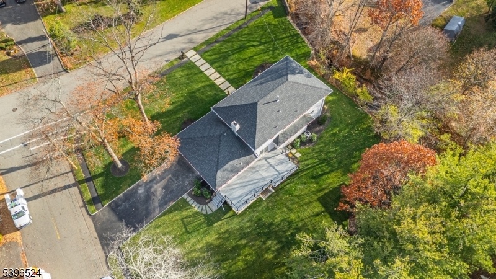
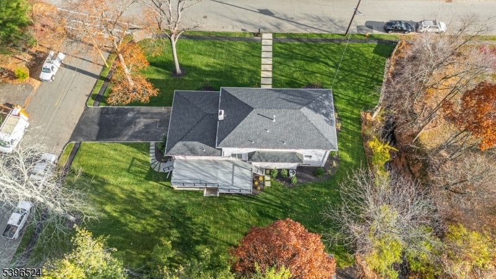
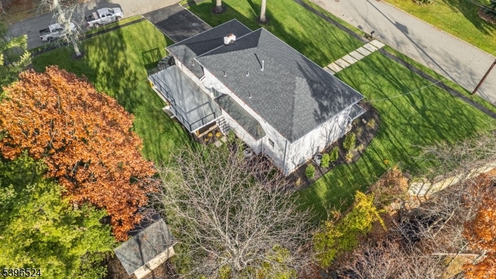
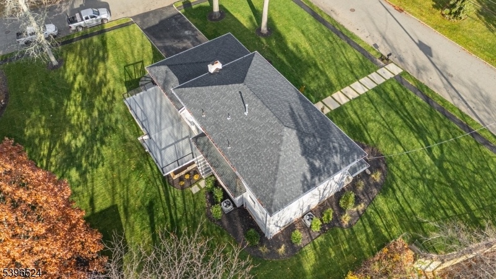
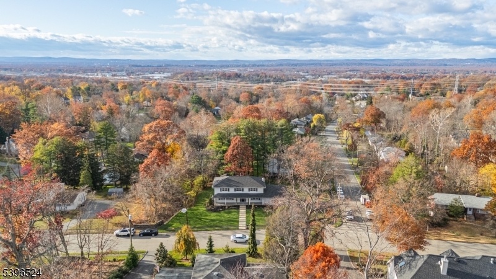
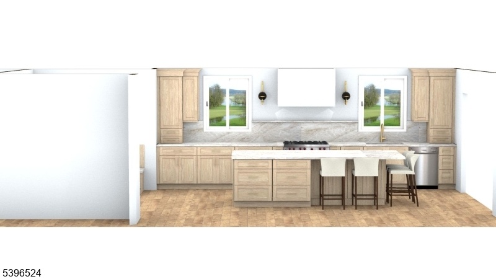
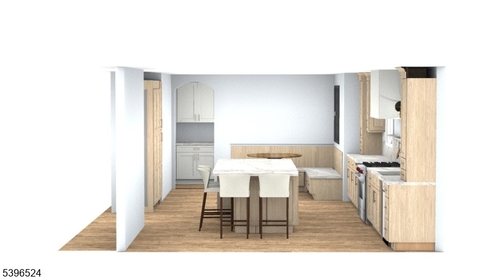
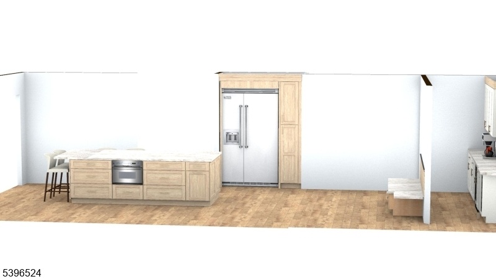
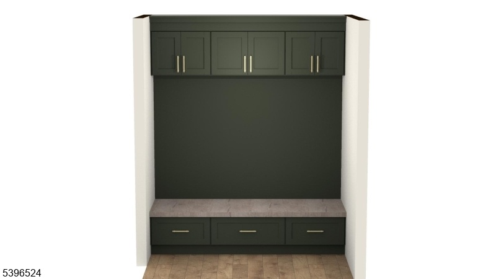
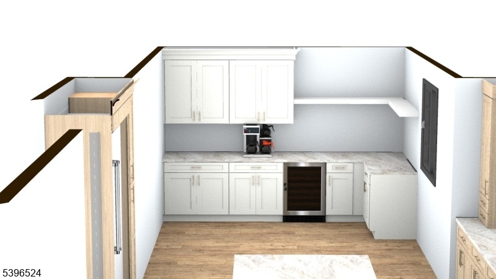
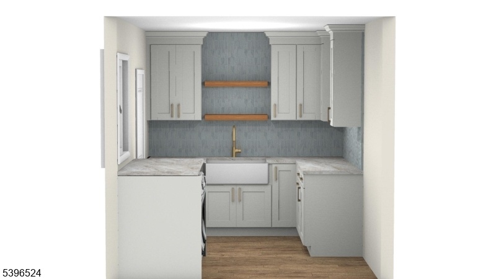
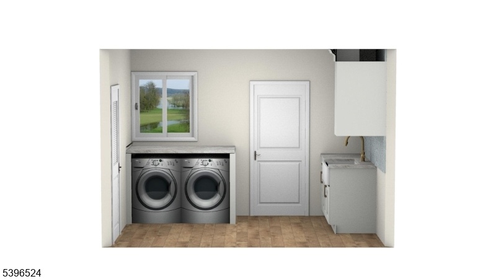
Price: $1,589,000
GSMLS: 3998150Type: Single Family
Style: Colonial
Beds: 4
Baths: 4 Full & 1 Half
Garage: 2-Car
Year Built: 1964
Acres: 0.47
Property Tax: $17,037
Description
Coming Soon - A Fully Renovated Luxury Opportunity In West Caldwell. Sophisticated Modern Living In This Renovated Down-to-the-studs Rebuild Offering 4 Bedrooms With A Flexible 5th Bedroom/office Option And 4.5 Designer Baths. Set In One Of West Caldwell's Most Desirable Neighborhoods, This Home Blends Elevated Craftsmanship With A Warm Contemporary Aesthetic Just 19 Miles From Nyc. The Main Level Features Sun-drenched Open-concept Living, White Oak Flooring, Designer Lighting, And A Custom Plaster Fireplace. The Chef's Kitchen Showcases Taj Mahal Quartzite, Ge Monogram Appliances, Natural Wood Cabinetry, A Walk-in Pantry, Custom Plaster Hood, And A Built-in Breakfast Nook. A Striking Arched Wet Bar Enhances The Dining Room For Effortless Entertaining. The Luxurious Primary Suite Offers A Tray Ceiling, Walk-in Closet, And A Bath With Italian Tile And A Floating Double Vanity. Secondary Bedrooms Provide Generous Space, Great Light, And Beautifully Finished Baths. The Finished Walk-out Lower Level Adds A Custom Wet Bar, Full Bath, And Direct Access To The Covered Patio, Ideal For A Gym, Media Room, Or Guest Suite. Every Major Component Is New, Including Plumbing, Electric, Roof, Windows, Siding, And 2-zone Hvac. Outdoor Living Features A Moistureshield Deck, Bluestone Porch, New Driveway With Belgium Block, East Coast-installed Sod, Rain Bird Irrigation, And Low-voltage Lighting. A True Turnkey Luxury Home Close To Top-rated Schools, Downtown, Shops, And Restaurants.
Rooms Sizes
Kitchen:
n/a
Dining Room:
n/a
Living Room:
n/a
Family Room:
n/a
Den:
n/a
Bedroom 1:
n/a
Bedroom 2:
n/a
Bedroom 3:
n/a
Bedroom 4:
n/a
Room Levels
Basement:
Bath(s) Other, Office, Rec Room, Storage Room, Utility Room, Walkout
Ground:
n/a
Level 1:
Breakfst,DiningRm,FamilyRm,Foyer,GarEnter,Laundry,MudRoom,Pantry,PowderRm
Level 2:
4 Or More Bedrooms, Bath Main, Bath(s) Other
Level 3:
n/a
Level Other:
Additional Bathroom
Room Features
Kitchen:
Center Island, Eat-In Kitchen, Pantry, Separate Dining Area
Dining Room:
Formal Dining Room
Master Bedroom:
Full Bath, Walk-In Closet
Bath:
Stall Shower
Interior Features
Square Foot:
n/a
Year Renovated:
2025
Basement:
Yes - Finished, Full, Walkout
Full Baths:
4
Half Baths:
1
Appliances:
Carbon Monoxide Detector, Dishwasher, Dryer, Kitchen Exhaust Fan, Microwave Oven, Range/Oven-Gas, Refrigerator, Washer, Wine Refrigerator
Flooring:
Wood
Fireplaces:
1
Fireplace:
Family Room, Wood Burning
Interior:
BarWet,CODetect,SmokeDet,StallShw,TubShowr,WlkInCls
Exterior Features
Garage Space:
2-Car
Garage:
Attached Garage, Garage Door Opener, Oversize Garage
Driveway:
2 Car Width, Blacktop
Roof:
Asphalt Shingle
Exterior:
Brick
Swimming Pool:
n/a
Pool:
n/a
Utilities
Heating System:
2 Units, Forced Hot Air
Heating Source:
Gas-Natural
Cooling:
2 Units, Central Air
Water Heater:
Gas
Water:
Public Water
Sewer:
Public Sewer
Services:
Cable TV Available, Fiber Optic Available
Lot Features
Acres:
0.47
Lot Dimensions:
140X146
Lot Features:
Corner, Level Lot
School Information
Elementary:
n/a
Middle:
J CALDWELL
High School:
J CALDWELL
Community Information
County:
Essex
Town:
West Caldwell Twp.
Neighborhood:
n/a
Application Fee:
n/a
Association Fee:
n/a
Fee Includes:
n/a
Amenities:
n/a
Pets:
n/a
Financial Considerations
List Price:
$1,589,000
Tax Amount:
$17,037
Land Assessment:
$284,600
Build. Assessment:
$338,100
Total Assessment:
$622,700
Tax Rate:
2.74
Tax Year:
2024
Ownership Type:
Fee Simple
Listing Information
MLS ID:
3998150
List Date:
11-17-2025
Days On Market:
0
Listing Broker:
RE/MAX ELITE REALTY
Listing Agent:

























Request More Information
Shawn and Diane Fox
RE/MAX American Dream
3108 Route 10 West
Denville, NJ 07834
Call: (973) 277-7853
Web: BerkshireHillsLiving.com

