43 Meyers Rd
Sandyston Twp, NJ 07827
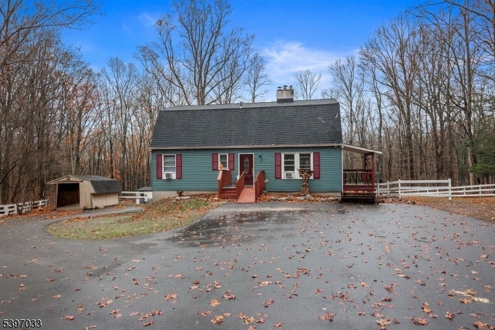

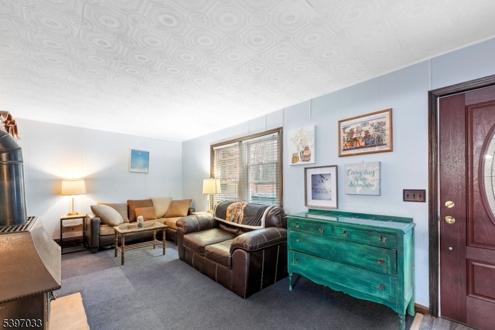
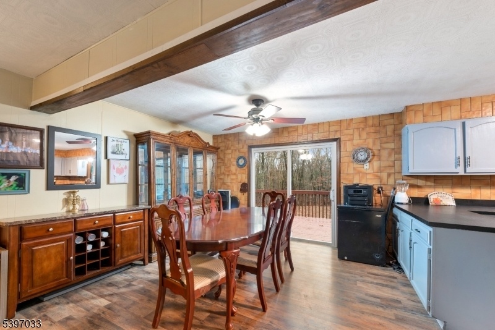
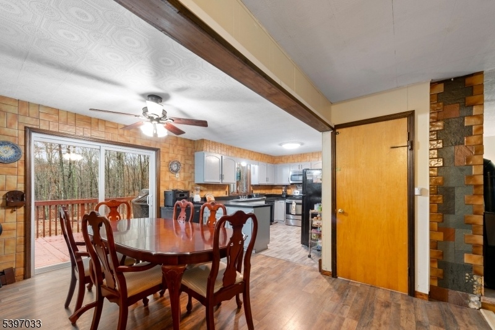
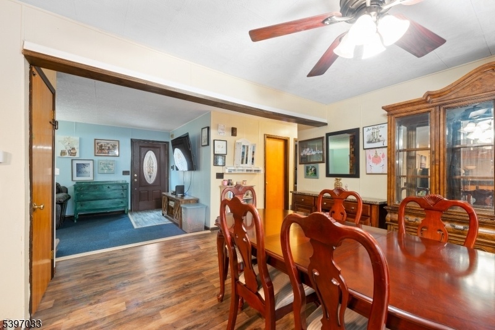
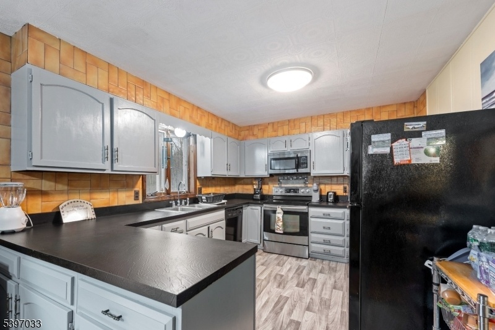
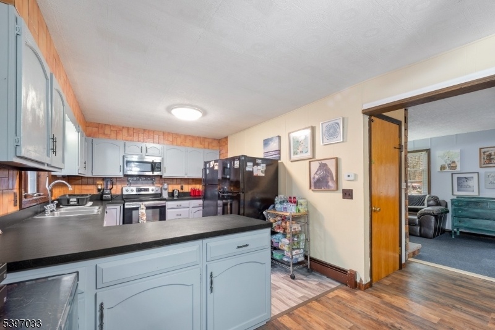
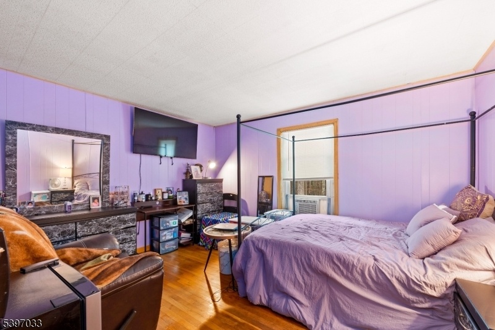
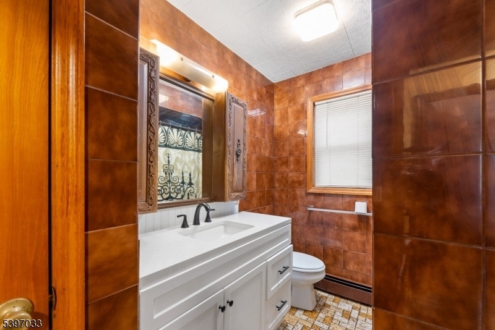
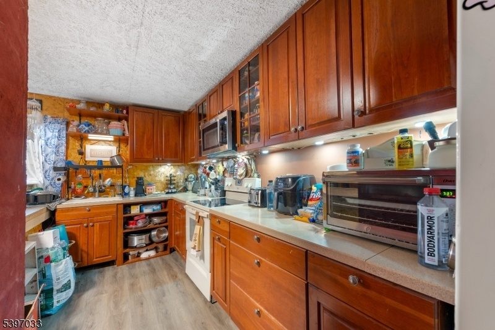
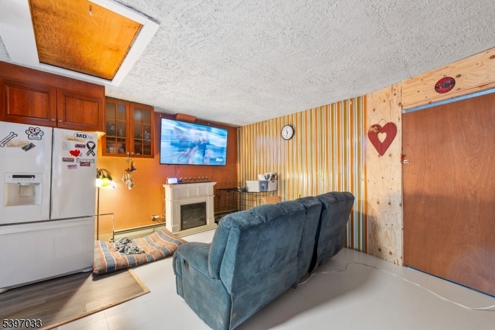
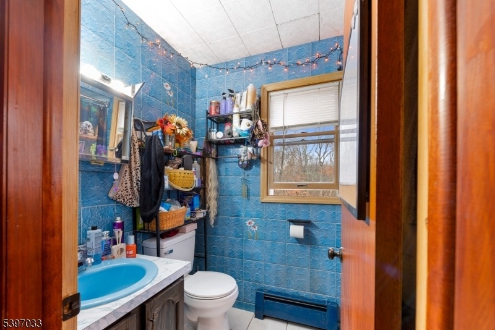
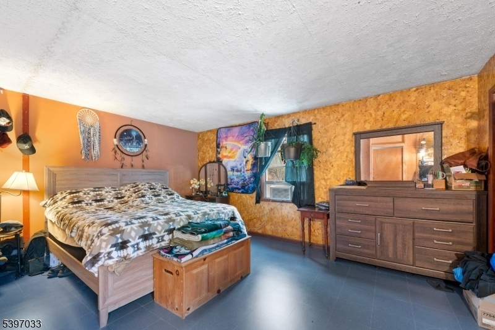
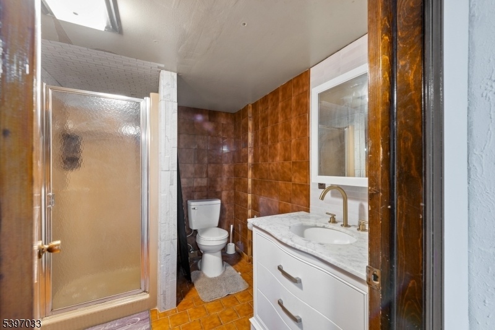
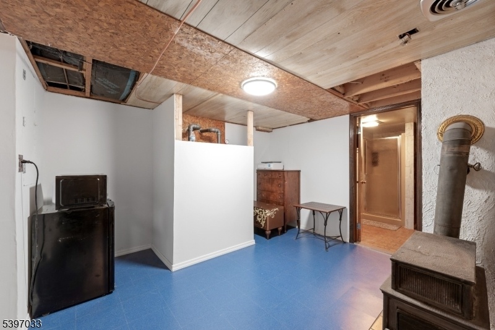
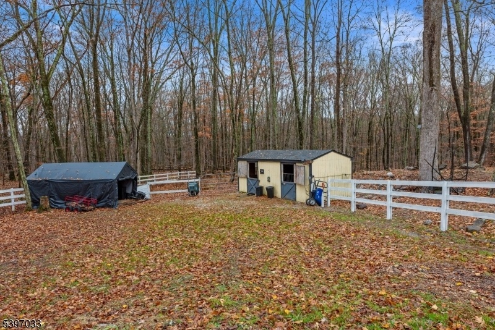
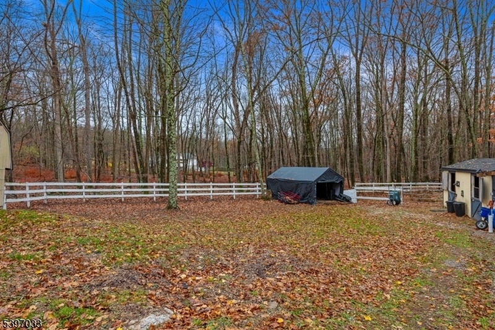
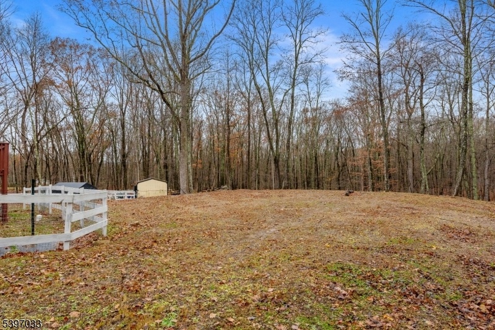
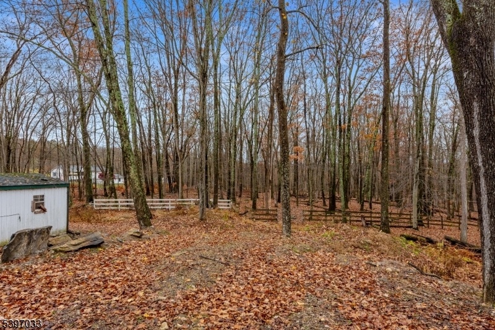
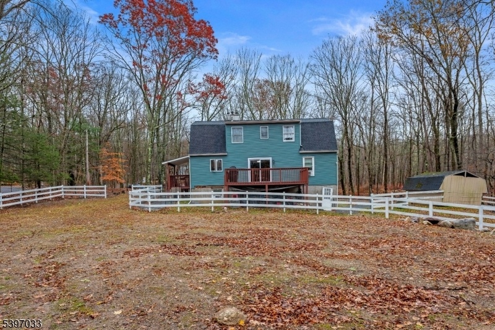
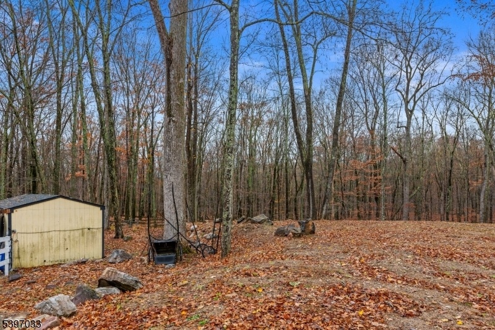
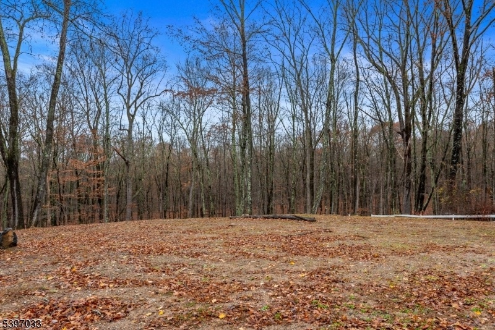
Price: $499,999
GSMLS: 3997669Type: Single Family
Style: Cape Cod
Beds: 3
Baths: 3 Full
Garage: 1-Car
Year Built: 1978
Acres: 5.13
Property Tax: $8,051
Description
Could this be the one? This 5.13 acre property, that backs to state land and has Little Flatbrook running across the back of the property, is perfect for horses with a 2- stall barn and wood fencing. This well maintained 3-bedroom, 3 bath cape cod is located on a quiet country road in a peaceful, serene setting. A new front porch with a handicap ramp, new shutters and a beautiful, new entryway door are evident as you approach the home. Once inside you will notice the new vinyl flooring and sliding glass door that leads to an updated deck. Freshly painted throughout. The first floor offers a living room with a wood-burning stove, dining room, kitchen, 2 bedrooms and the main bath. The second floor has a bedroom, full bath, kitchen, living room and a sitting room (currently being used as a dining nook). The full partially finished basement has another full bath, laundry area, utility room, storage room, wood burning stove and additional space which could be used for a variety of uses. There is an oversized, attached, 1 car garage with a workshop located off the basement. The property has a storage shed and a generator hookup. The large driveway offers plenty of parking. This property is close to Stokes State Forest, Delaware River, Buttermilk Falls, Sunrise Mountain and Milford, Pa.
Rooms Sizes
Kitchen:
13x10 First
Dining Room:
15x20 First
Living Room:
20x11 First
Family Room:
n/a
Den:
n/a
Bedroom 1:
14x12 First
Bedroom 2:
11x10 First
Bedroom 3:
16x14 Second
Bedroom 4:
n/a
Room Levels
Basement:
BathOthr,GarEnter,Laundry,Leisure,Storage,Utility
Ground:
n/a
Level 1:
2 Bedrooms, Bath Main, Dining Room, Entrance Vestibule, Kitchen, Living Room, Porch
Level 2:
n/a
Level 3:
1Bedroom,BathOthr,Kitchen,LivingRm,OutEntrn,SittngRm
Level Other:
n/a
Room Features
Kitchen:
Not Eat-In Kitchen, Second Kitchen, Separate Dining Area
Dining Room:
Formal Dining Room
Master Bedroom:
1st Floor
Bath:
Tub Shower
Interior Features
Square Foot:
1,976
Year Renovated:
n/a
Basement:
Yes - Finished-Partially, Full
Full Baths:
3
Half Baths:
0
Appliances:
Carbon Monoxide Detector, Dishwasher, Dryer, Generator-Hookup, Kitchen Exhaust Fan, Microwave Oven, Range/Oven-Electric, Refrigerator, Washer
Flooring:
Carpeting, Laminate, Tile, Wood
Fireplaces:
2
Fireplace:
Living Room, Wood Stove-Freestanding
Interior:
Blinds,CODetect,FireExtg,SecurSys,SmokeDet,StallShw,StallTub
Exterior Features
Garage Space:
1-Car
Garage:
Attached Garage, Oversize Garage
Driveway:
1 Car Width, Blacktop, Driveway-Exclusive
Roof:
Asphalt Shingle
Exterior:
Vinyl Siding
Swimming Pool:
No
Pool:
n/a
Utilities
Heating System:
1 Unit, Baseboard - Hotwater, Multi-Zone
Heating Source:
Oil Tank Above Ground - Inside, Wood
Cooling:
Window A/C(s)
Water Heater:
Electric
Water:
Private, Well
Sewer:
Septic
Services:
Cable TV Available, Fiber Optic Available, Garbage Extra Charge
Lot Features
Acres:
5.13
Lot Dimensions:
n/a
Lot Features:
Irregular Lot, Level Lot, Stream On Lot, Wooded Lot
School Information
Elementary:
SANDYSTON
Middle:
KITTATINNY
High School:
KITTATINNY
Community Information
County:
Sussex
Town:
Sandyston Twp.
Neighborhood:
n/a
Application Fee:
n/a
Association Fee:
n/a
Fee Includes:
n/a
Amenities:
n/a
Pets:
Yes
Financial Considerations
List Price:
$499,999
Tax Amount:
$8,051
Land Assessment:
$98,900
Build. Assessment:
$155,900
Total Assessment:
$254,800
Tax Rate:
3.16
Tax Year:
2024
Ownership Type:
Fee Simple
Listing Information
MLS ID:
3997669
List Date:
11-13-2025
Days On Market:
102
Listing Broker:
WEICHERT REALTORS
Listing Agent:
Joy Callozzo























Request More Information
Shawn and Diane Fox
RE/MAX American Dream
3108 Route 10 West
Denville, NJ 07834
Call: (973) 277-7853
Web: BerkshireHillsLiving.com

