3 Mckinley Ave
Woodbridge Twp, NJ 07067
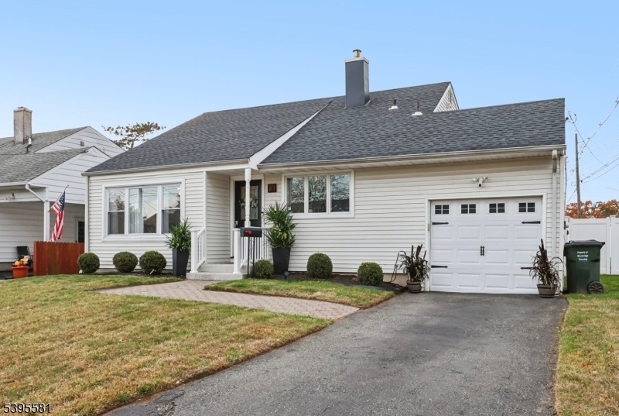


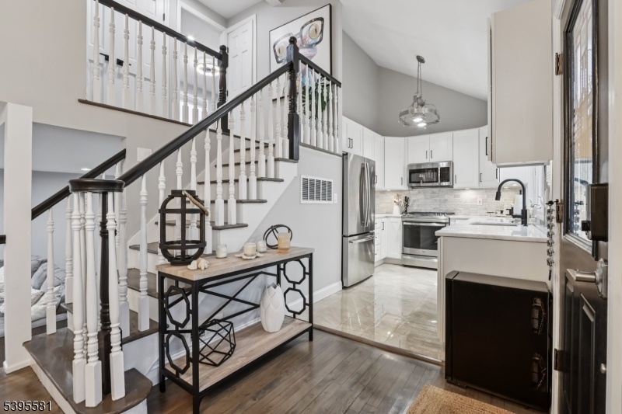
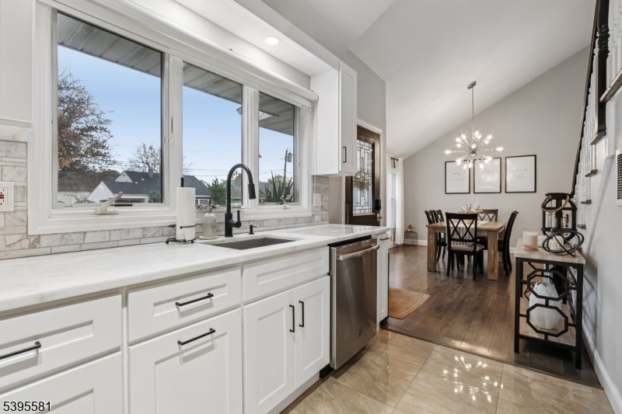
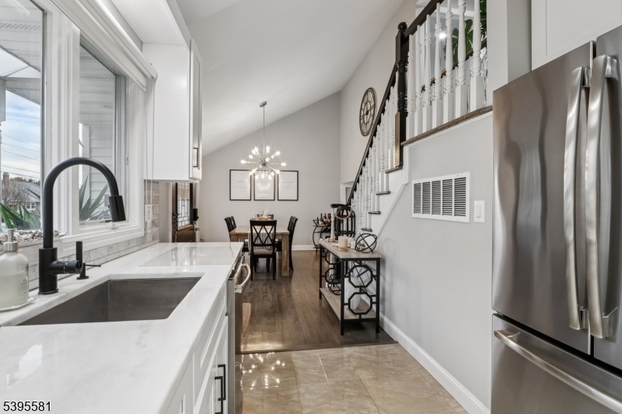

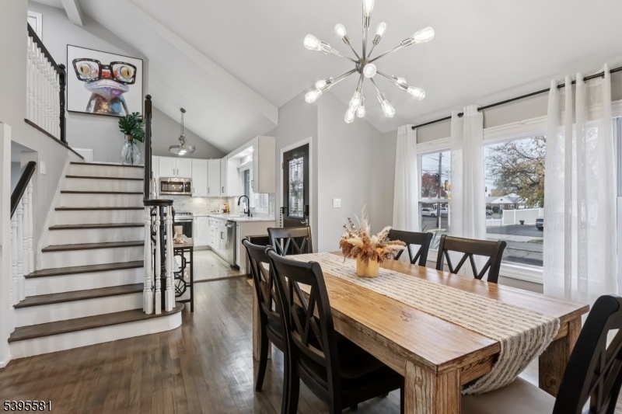


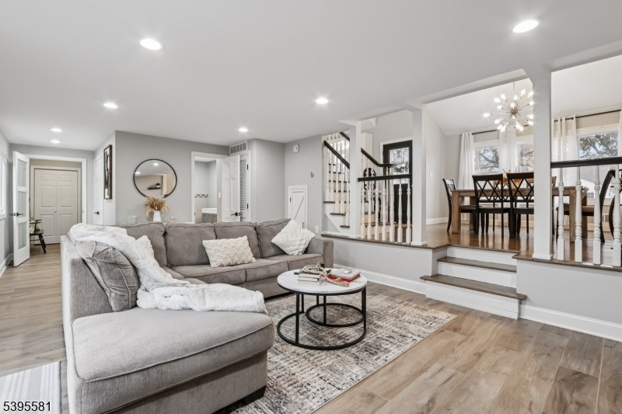
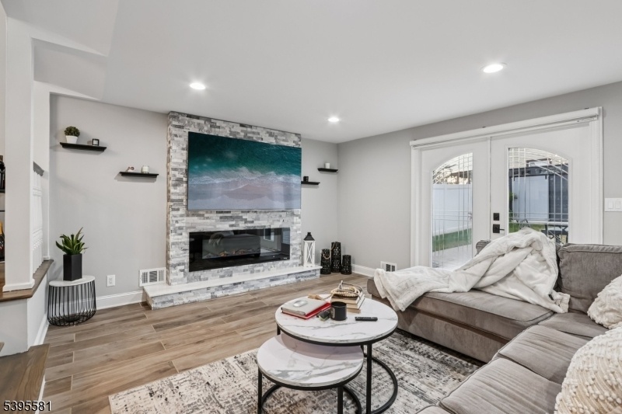
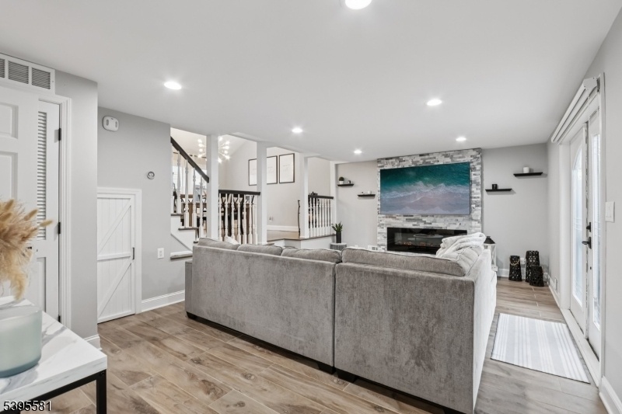
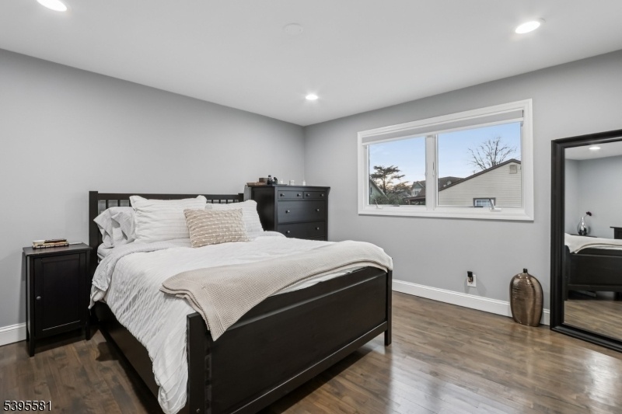

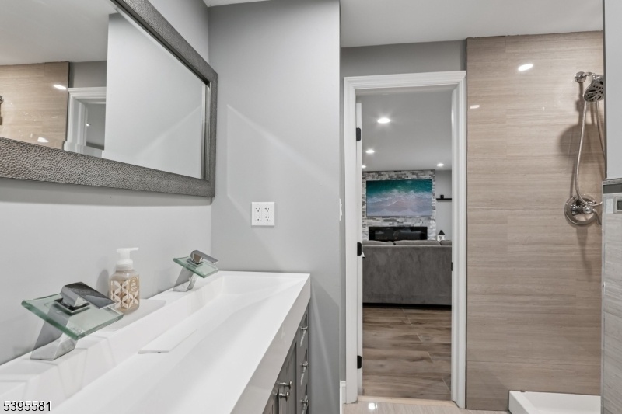
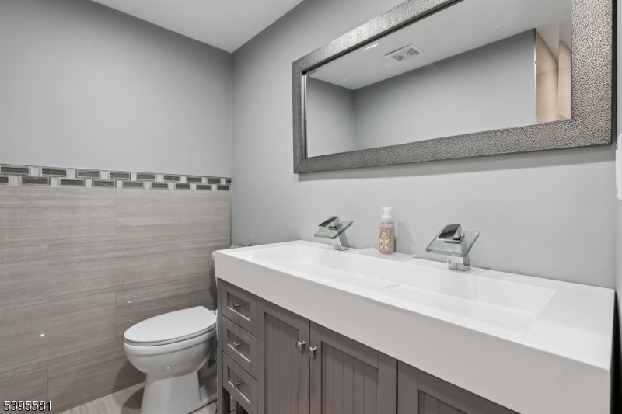
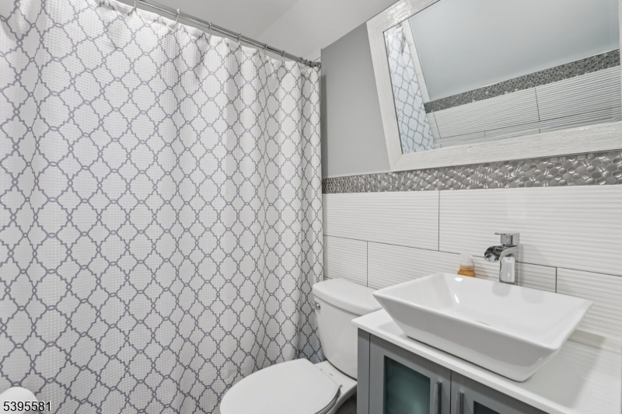

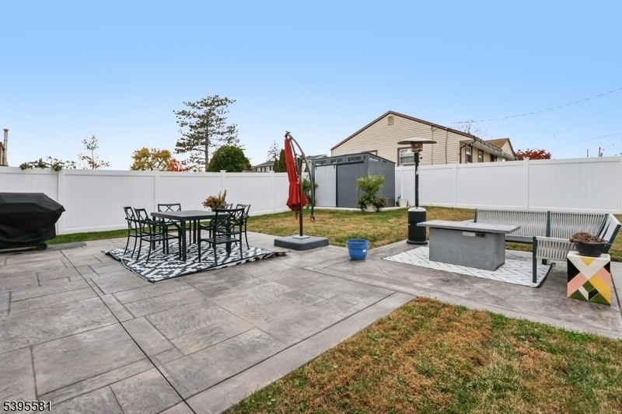
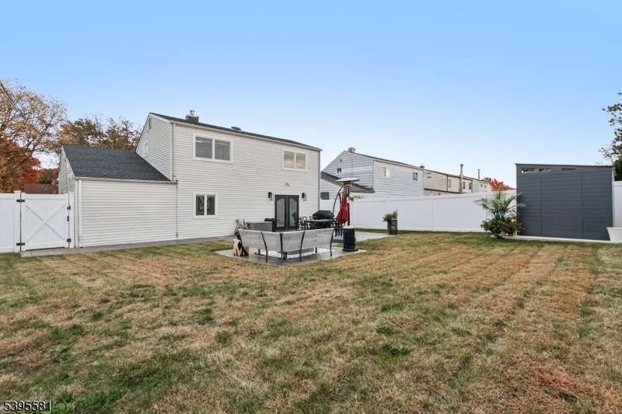
Price: $499,000
GSMLS: 3996644Type: Single Family
Style: Split Level
Beds: 2
Baths: 2 Full
Garage: 1-Car
Year Built: 1950
Acres: 0.13
Property Tax: $8,796
Description
Welcome To Canterbury Village's Most Charming, Move-in Ready Home. This Recently Renovated, East Facing, Open-concept Split Level Boasts Soaring Vaulted Ceilings, 2 Large Bedrooms And 2 Full Contemporary Bathrooms In One Of Colonia's Most Desirable Neighborhoods. The Modern Kitchen And Large Dining Room Are Perfect For The Most Discerning Chef. A Light-filled Sunken Family Room Complete With An Electric Fireplace And Doors Out To The Fully Fenced Yard, Oversized Paver Patio, And New Shed Create The Ultimate Indoor-outdoor Entertaining Space. A Mudroom, Attached Garage, 5 Year Old Roof And 4 Year Old Hvac Round Out This Wonderful Home. Close To All Major Transportation, Schools, And Area Amenities.
Rooms Sizes
Kitchen:
n/a
Dining Room:
n/a
Living Room:
n/a
Family Room:
n/a
Den:
n/a
Bedroom 1:
n/a
Bedroom 2:
n/a
Bedroom 3:
n/a
Bedroom 4:
n/a
Room Levels
Basement:
n/a
Ground:
n/a
Level 1:
n/a
Level 2:
n/a
Level 3:
n/a
Level Other:
n/a
Room Features
Kitchen:
Separate Dining Area
Dining Room:
n/a
Master Bedroom:
n/a
Bath:
n/a
Interior Features
Square Foot:
n/a
Year Renovated:
2019
Basement:
No
Full Baths:
2
Half Baths:
0
Appliances:
Dishwasher, Dryer, Range/Oven-Gas, Refrigerator, Sump Pump, Washer
Flooring:
n/a
Fireplaces:
1
Fireplace:
Family Room
Interior:
n/a
Exterior Features
Garage Space:
1-Car
Garage:
Attached Garage
Driveway:
Blacktop
Roof:
Asphalt Shingle
Exterior:
Vinyl Siding
Swimming Pool:
n/a
Pool:
n/a
Utilities
Heating System:
1 Unit
Heating Source:
Gas-Natural
Cooling:
1 Unit
Water Heater:
n/a
Water:
Public Water
Sewer:
Public Sewer
Services:
n/a
Lot Features
Acres:
0.13
Lot Dimensions:
57X100
Lot Features:
n/a
School Information
Elementary:
n/a
Middle:
COLONIA MS
High School:
COLONIA HS
Community Information
County:
Middlesex
Town:
Woodbridge Twp.
Neighborhood:
Canterbury Village
Application Fee:
n/a
Association Fee:
n/a
Fee Includes:
n/a
Amenities:
n/a
Pets:
n/a
Financial Considerations
List Price:
$499,000
Tax Amount:
$8,796
Land Assessment:
$20,600
Build. Assessment:
$52,100
Total Assessment:
$72,700
Tax Rate:
11.63
Tax Year:
2024
Ownership Type:
Fee Simple
Listing Information
MLS ID:
3996644
List Date:
11-06-2025
Days On Market:
0
Listing Broker:
CHRISTIE'S INT. REAL ESTATE GROUP
Listing Agent:





















Request More Information
Shawn and Diane Fox
RE/MAX American Dream
3108 Route 10 West
Denville, NJ 07834
Call: (973) 277-7853
Web: BerkshireHillsLiving.com

