48 Willow Way
Wanaque Boro, NJ 07465
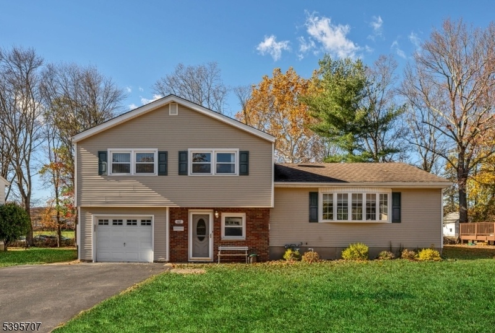
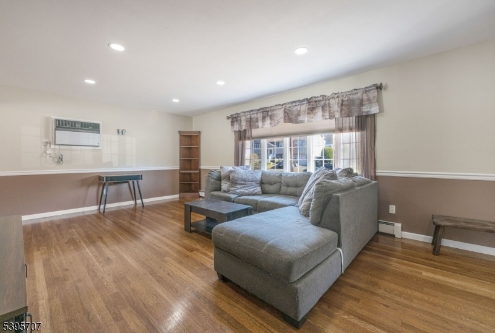
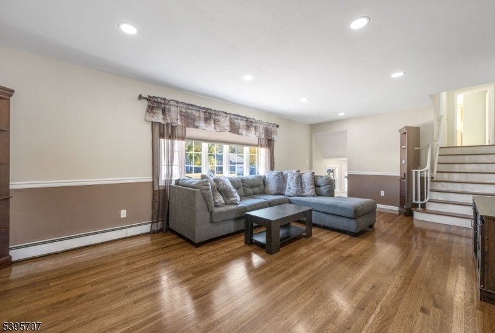
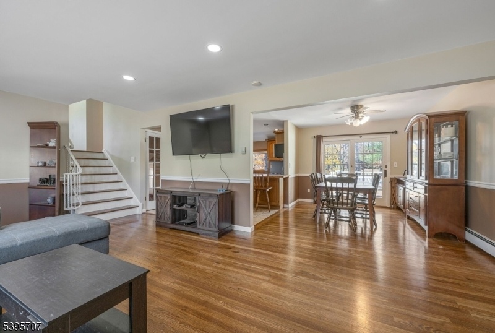
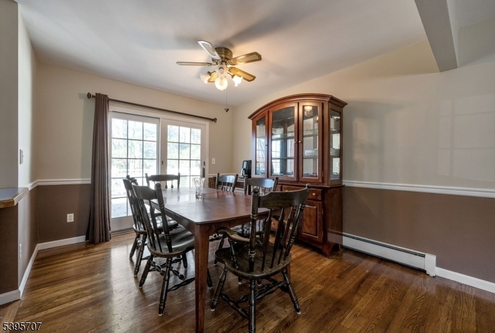
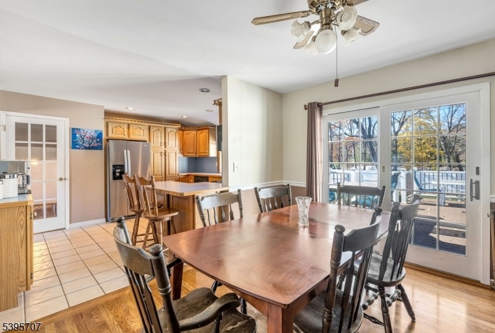
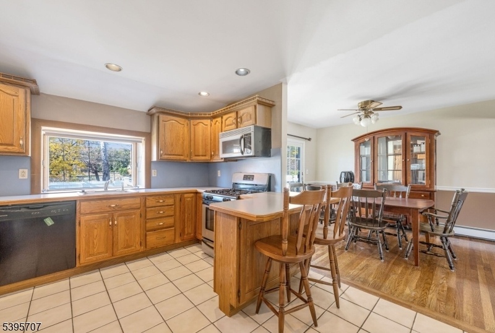

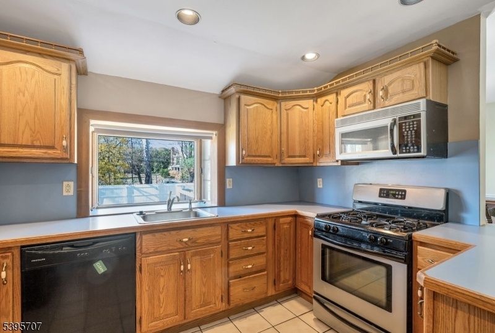
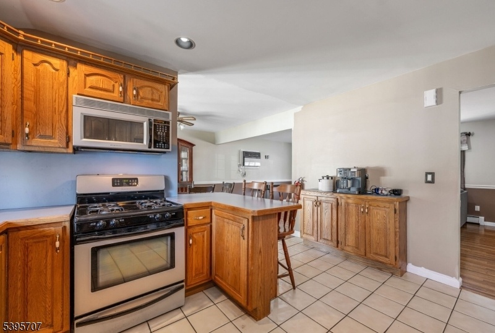
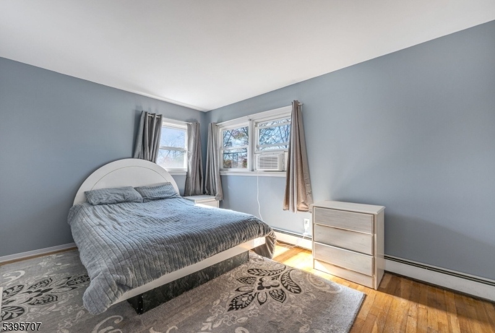
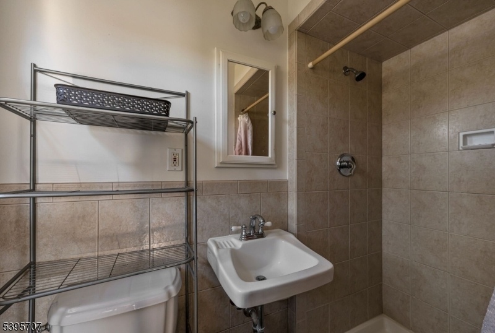
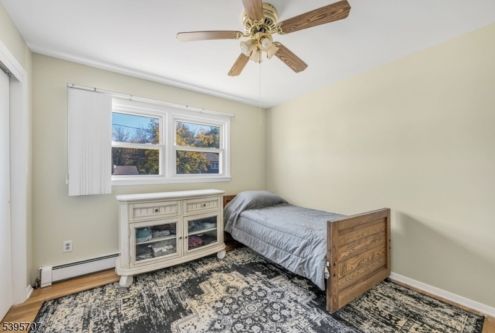

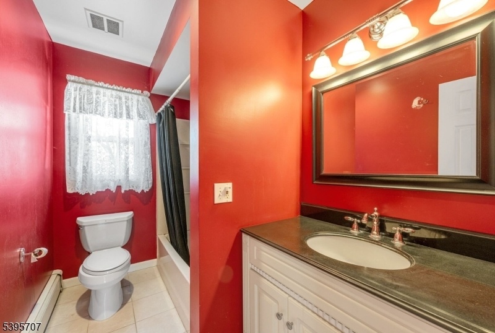

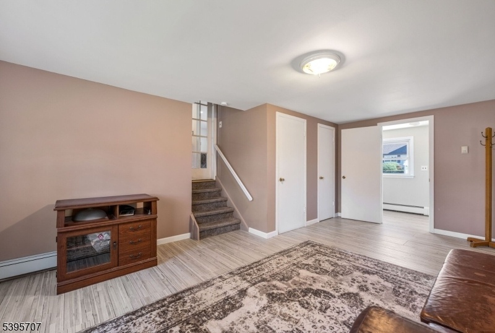
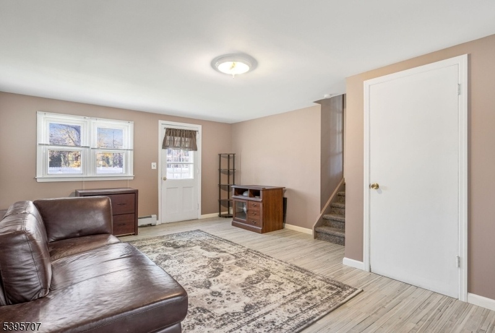
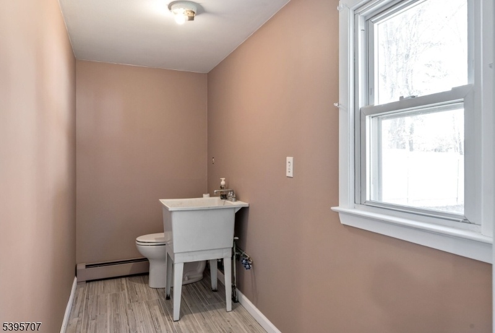


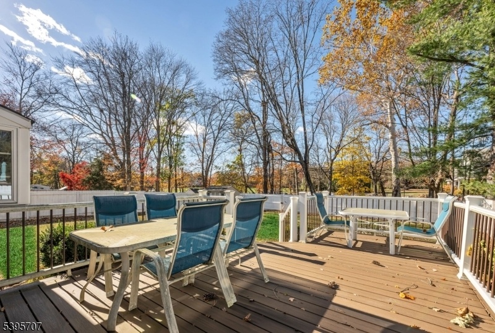
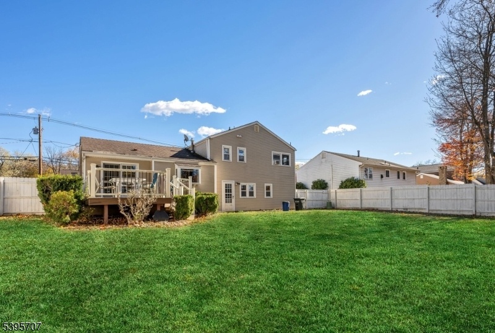
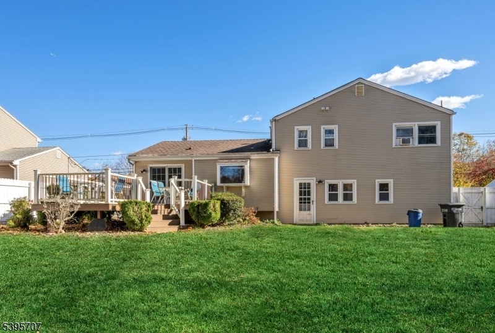
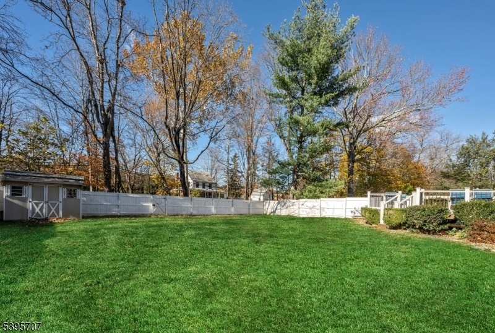
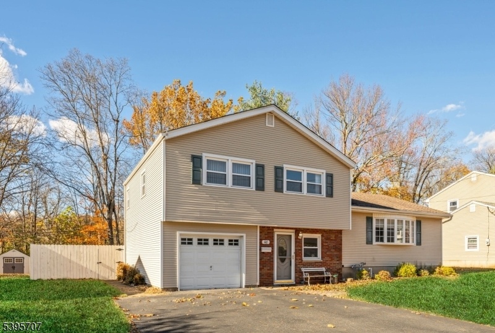
Price: $589,000
GSMLS: 3996594Type: Single Family
Style: Split Level
Beds: 3
Baths: 2 Full & 1 Half
Garage: 1-Car
Year Built: 1969
Acres: 0.00
Property Tax: $11,200
Description
Looking For Peaceful Suburban Living With Quick Access To The City & The Mountains? Look No Further - This Beautifully Maintained Split-level Home Is The One You've Been Waiting For! The Spacious Family Room Offers The Convenience Of A Powder Room That Can Also Serve As A Laundry Area, With A Walkout To The Large Fully Fenced Backyard - Perfect For Gathering Or Play. Up A Few Steps, You'll Find An Open And Airy Main Level Featuring Gleaming Hardwood Floors And A Bright Formal Dining Room With Sliding Glass Doors Leading To An Updated Deck Ideal For Enjoying Your Scenic Backyard Views. The Eat-in Kitchen Boasts Abundant Cabinetry, A Convenient Breakfast Bar, And Coffee Bar And A Sun-filled Garden Window. The Upper Level Offers Three Generously Sized Bedrooms, Including A Nicely Done Main Bath And A Primary Suite Complete With Its Own Full Bath Featuring A Shower. Full Unfinished Basement With Laundry, Storage And High Ceilings That Can Be Finished. This Home's Location Is Unbeatable - Just Minutes To Route 287, Shopping, Restaurants, And The Nyc Express Park-and-ride. Outdoor Enthusiasts Will Love The Nearby Hiking Rails, Boating, And Recreation Options That Make This Area So Special. Wanaque Is Where Suburban Tranquility Meets Outdoor Lifestyle. Close To Ringwood State Park, Ramapo Mountain Reservation, And Greenwood Lake.
Rooms Sizes
Kitchen:
13x10 Second
Dining Room:
11x10 Second
Living Room:
22x13 Second
Family Room:
19x13 Ground
Den:
n/a
Bedroom 1:
15x11 Third
Bedroom 2:
15x11 Third
Bedroom 3:
11x10 Third
Bedroom 4:
n/a
Room Levels
Basement:
Laundry Room, Storage Room, Utility Room
Ground:
FamilyRm,GarEnter,PowderRm
Level 1:
n/a
Level 2:
Dining Room, Kitchen, Living Room
Level 3:
3 Bedrooms, Bath Main, Bath(s) Other
Level Other:
n/a
Room Features
Kitchen:
Eat-In Kitchen
Dining Room:
Formal Dining Room
Master Bedroom:
Full Bath
Bath:
Stall Shower
Interior Features
Square Foot:
n/a
Year Renovated:
n/a
Basement:
Yes - Unfinished
Full Baths:
2
Half Baths:
1
Appliances:
Dishwasher, Microwave Oven, Range/Oven-Gas, Refrigerator
Flooring:
Tile, Wood
Fireplaces:
No
Fireplace:
n/a
Interior:
SmokeDet,StallShw,TubShowr
Exterior Features
Garage Space:
1-Car
Garage:
Built-In,InEntrnc
Driveway:
1 Car Width, Blacktop
Roof:
Asphalt Shingle
Exterior:
Brick, Vinyl Siding
Swimming Pool:
No
Pool:
n/a
Utilities
Heating System:
Baseboard - Hotwater
Heating Source:
Gas-Natural
Cooling:
Ceiling Fan, Wall A/C Unit(s), Window A/C(s)
Water Heater:
n/a
Water:
Public Water
Sewer:
Public Sewer
Services:
n/a
Lot Features
Acres:
0.00
Lot Dimensions:
n/a
Lot Features:
Level Lot
School Information
Elementary:
WANAQUE
Middle:
n/a
High School:
LAKELAND
Community Information
County:
Passaic
Town:
Wanaque Boro
Neighborhood:
n/a
Application Fee:
n/a
Association Fee:
n/a
Fee Includes:
n/a
Amenities:
n/a
Pets:
n/a
Financial Considerations
List Price:
$589,000
Tax Amount:
$11,200
Land Assessment:
$115,400
Build. Assessment:
$144,300
Total Assessment:
$259,700
Tax Rate:
4.31
Tax Year:
2024
Ownership Type:
Fee Simple
Listing Information
MLS ID:
3996594
List Date:
11-06-2025
Days On Market:
0
Listing Broker:
BHGRE GREEN TEAM
Listing Agent:


























Request More Information
Shawn and Diane Fox
RE/MAX American Dream
3108 Route 10 West
Denville, NJ 07834
Call: (973) 277-7853
Web: BerkshireHillsLiving.com

