17 Meriden Rd
Rockaway Twp, NJ 07866
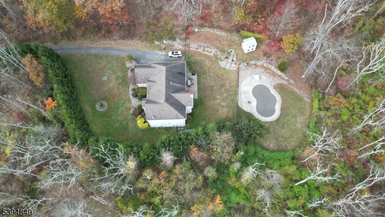
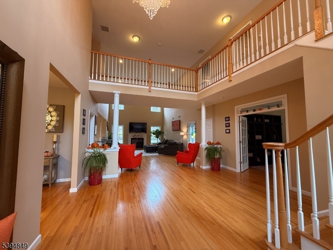
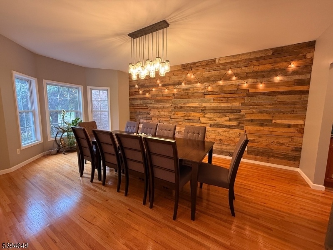
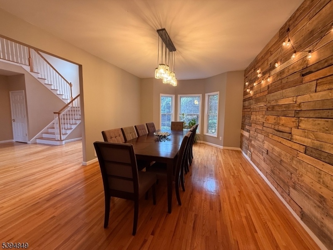
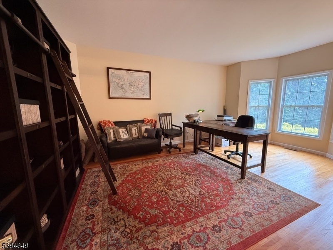
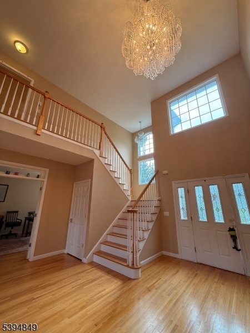
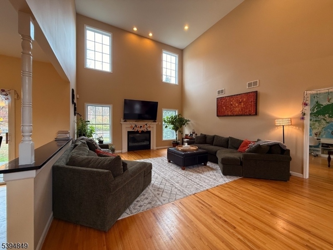
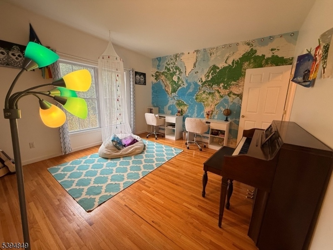
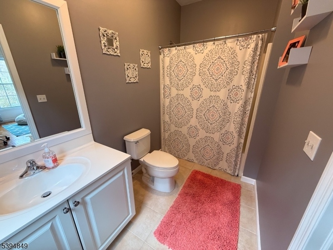
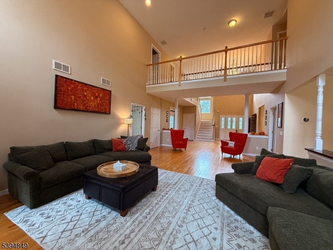
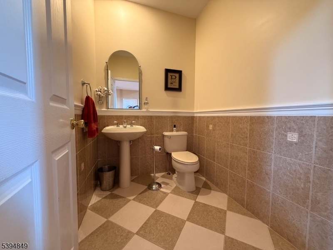
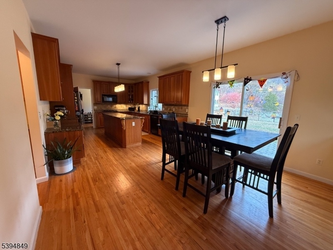
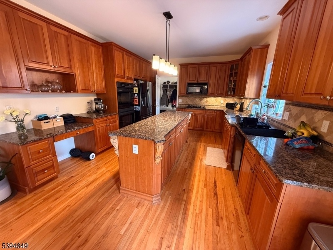
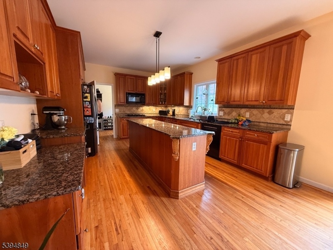
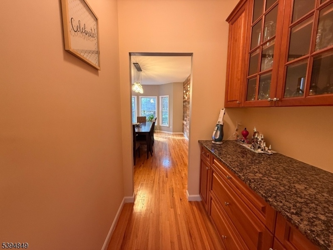
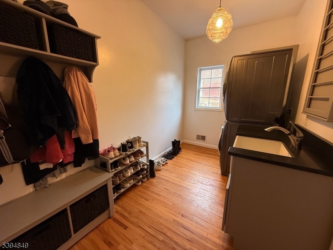
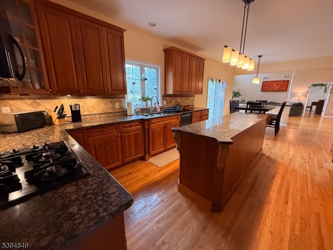
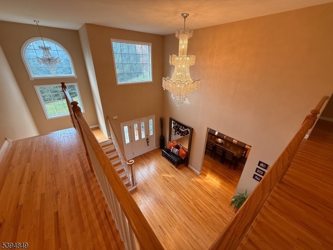
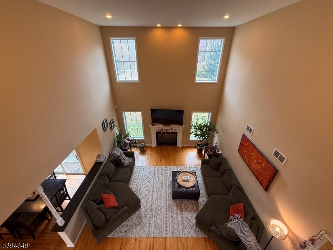
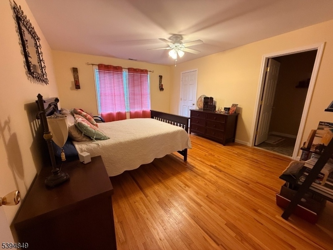
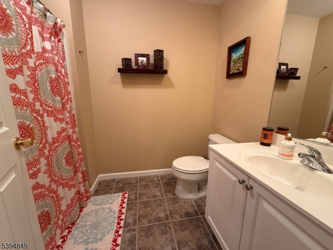
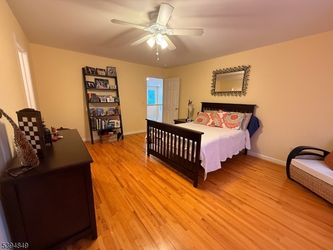
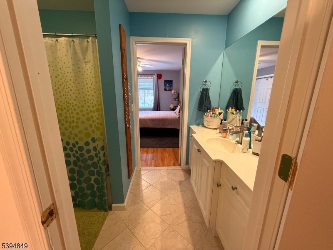
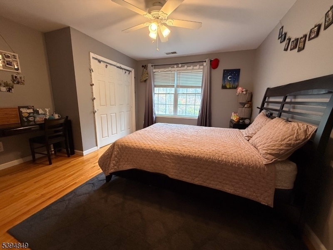
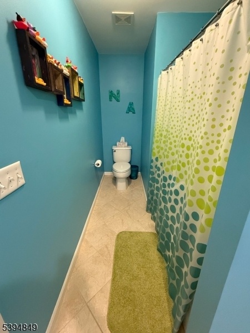
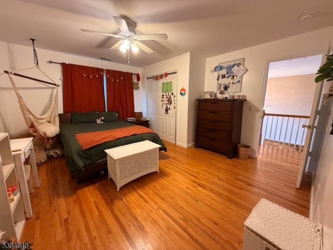
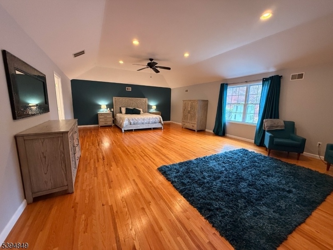
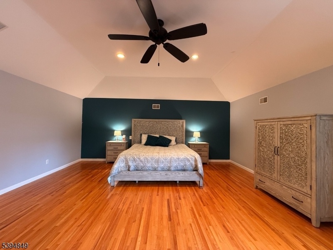
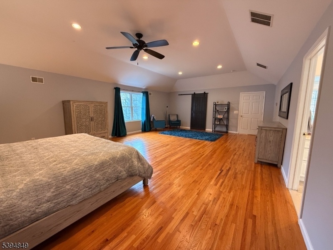
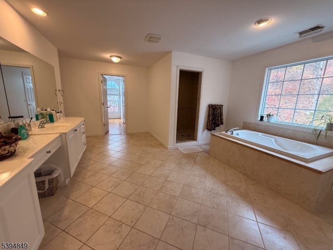
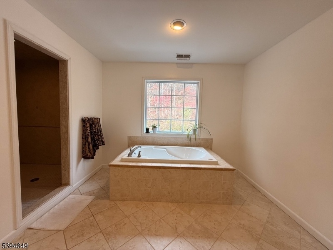
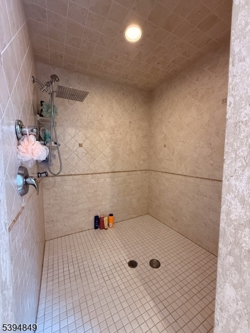
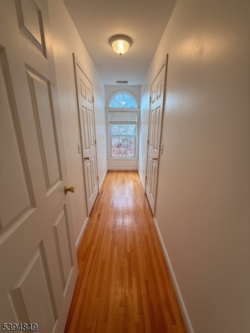
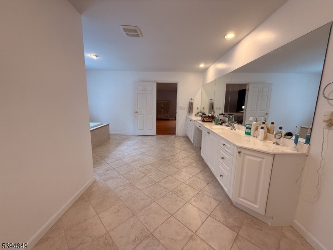
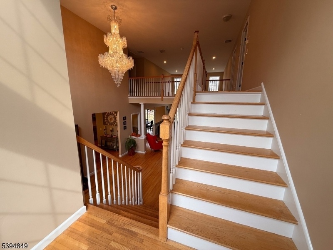
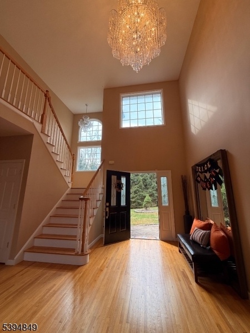
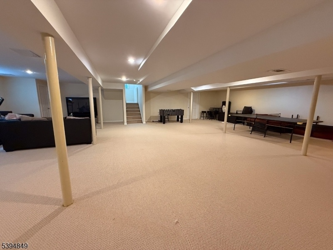
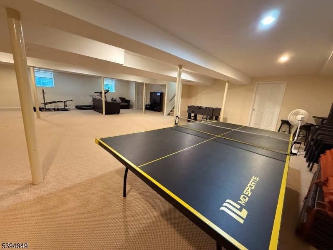
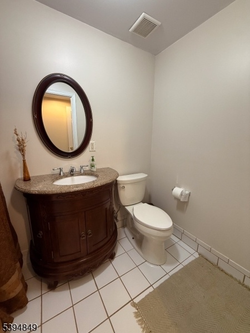
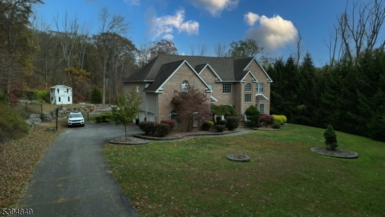
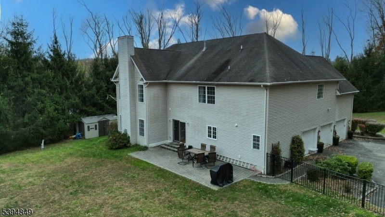
Price: $5,500
GSMLS: 3996129Type: Single Family
Beds: 5
Baths: 5 Full & 1 Half
Garage: 3-Car
Basement: Yes
Year Built: 2003
Pets: No
Available: See Remarks
Description
Welcome To A Rare Opportunity To Lease A Private, Resort-like Colonial Estate Nestled On 2.91 Serene Acres In Morris County. This 4,331 Sq. Ft. Home Offers The Perfect Blend Of Classic Elegance, Spacious Living, And Tranquil Outdoor Surroundings, All Available For A One-year Rental Starting January 1, 2026. Step Through The Grand Entry Foyer Into A World Of Thoughtful Design And Upscale Finishes. The Main Level Features A Formal Dining Room, An Executive-style Home Office, And A Convenient First-floor Bedroom With A Private Ensuite, Perfect For Guests. A Dramatic Two-story Great Room With Fireplace Flows Into The Eat-in Kitchen, Complete With Granite Countertops, Stainless Steel Appliances, And Views Of The Lush Grounds. Upstairs, The Expansive Primary Suite Is A True Retreat, Offering Walk-in Closets And A Spa-inspired Bathroom. The Finished Basement Adds Flexible Living Space, While Outdoors, You'll Find A Fenced-in Yard, In-ground Pool With Paver Patio, And A Peaceful Backdrop Of Mature Trees. Tucked Far Off The Road, This Home Delivers True Seclusion Just Minutes From Major Routes, Shopping, And Top School Districts.
Rental Info
Lease Terms:
1 Year, Option to Rent/Own
Required:
1MthAdvn,1.5MthSy,CredtRpt,IncmVrfy,TenAppl
Tenant Pays:
Cable T.V., Electric, Gas, Heat, Hot Water, Water
Rent Includes:
See Remarks
Tenant Use Of:
n/a
Furnishings:
Completely
Age Restricted:
No
Handicap:
No
General Info
Square Foot:
4,331
Renovated:
n/a
Rooms:
12
Room Features:
Center Island, Eat-In Kitchen, Formal Dining Room, Full Bath, Separate Dining Area, Stall Shower, Tub Shower, Walk-In Closet
Interior:
Carbon Monoxide Detector, Cathedral Ceiling, Security System, Smoke Detector, Walk-In Closet, Window Treatments
Appliances:
Appliances, Dishwasher, Dryer, Microwave Oven, Range/Oven-Gas, Sprinkler System, Wall Oven(s) - Gas, Washer
Basement:
Yes - Finished, Full
Fireplaces:
1
Flooring:
Carpeting, Tile, Wood
Exterior:
Barbeque, Metal Fence, Patio, Storage Shed, Underground Lawn Sprinkler
Amenities:
Pool-Outdoor
Room Levels
Basement:
Media Room, Storage Room, Toilet, Utility Room
Ground:
n/a
Level 1:
1 Bedroom, Bath(s) Other, Dining Room, Foyer, Great Room, Kitchen, Office, Powder Room
Level 2:
4 Or More Bedrooms, Attic, Bath Main
Level 3:
n/a
Room Sizes
Kitchen:
First
Dining Room:
First
Living Room:
First
Family Room:
First
Bedroom 1:
Second
Bedroom 2:
First
Bedroom 3:
Second
Parking
Garage:
3-Car
Description:
Attached Garage, Garage Door Opener
Parking:
n/a
Lot Features
Acres:
2.91
Dimensions:
n/a
Lot Description:
Level Lot
Road Description:
n/a
Zoning:
n/a
Utilities
Heating System:
Baseboard - Hotwater
Heating Source:
Gas-Natural
Cooling:
Central Air
Water Heater:
n/a
Utilities:
Electric, Gas-Natural
Water:
Well
Sewer:
Septic
Services:
n/a
School Information
Elementary:
n/a
Middle:
n/a
High School:
n/a
Community Information
County:
Morris
Town:
Rockaway Twp.
Neighborhood:
n/a
Location:
Residential Area
Listing Information
MLS ID:
3996129
List Date:
11-04-2025
Days On Market:
0
Listing Broker:
KELLER WILLIAMS VALLEY REALTY
Listing Agent:









































Request More Information
Shawn and Diane Fox
RE/MAX American Dream
3108 Route 10 West
Denville, NJ 07834
Call: (973) 277-7853
Web: BerkshireHillsLiving.com




