22 Fairview Ave
Clinton Town, NJ 08809
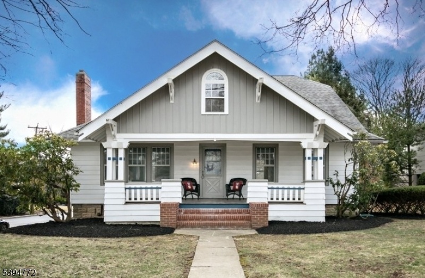
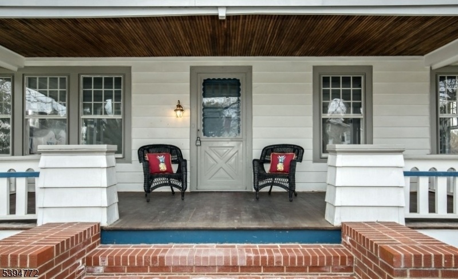
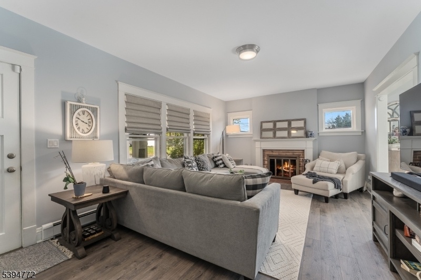
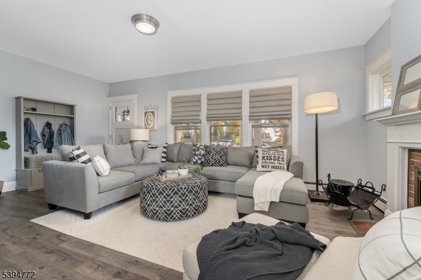
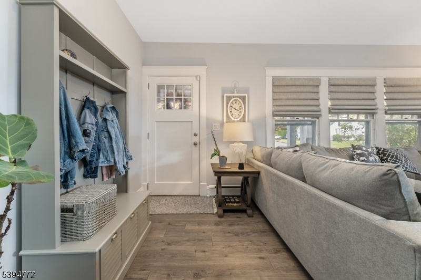
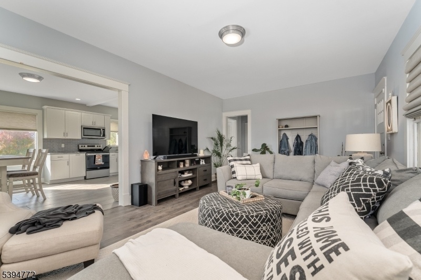
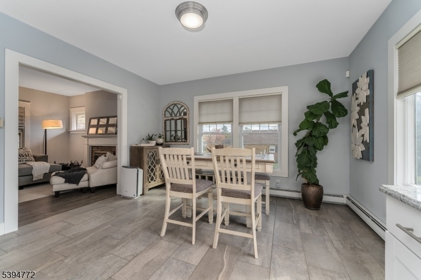
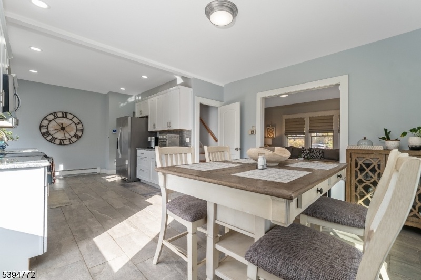
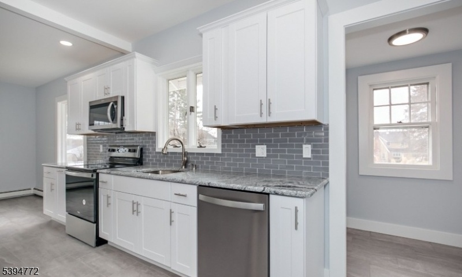
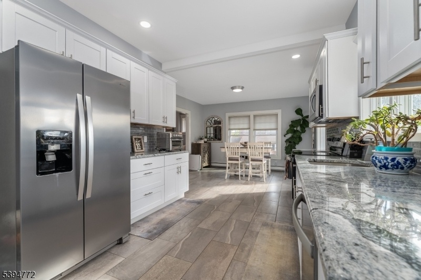
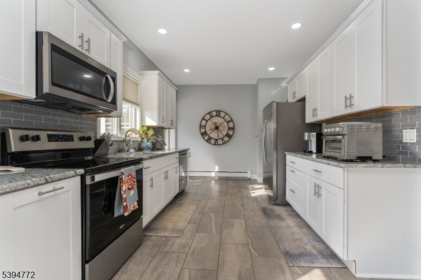
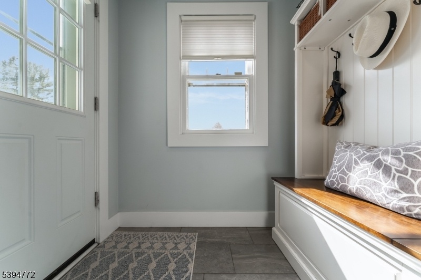
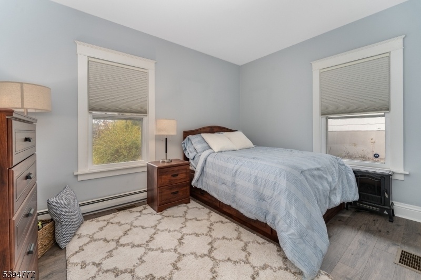
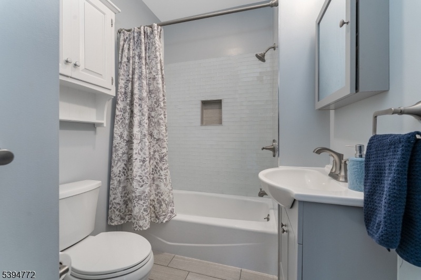
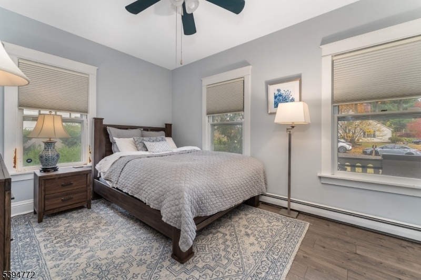
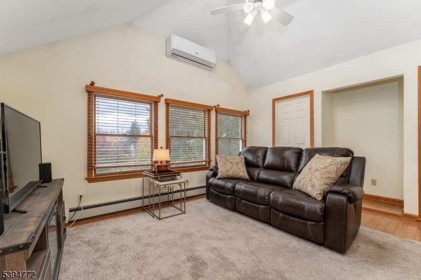
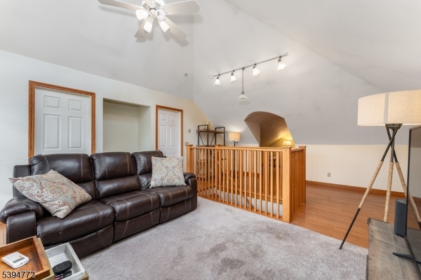
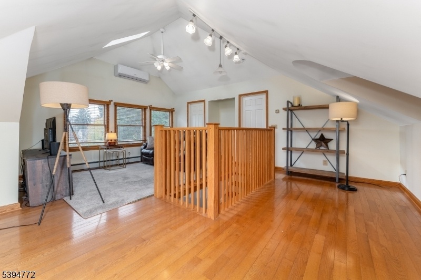
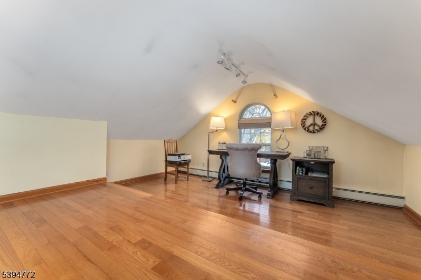
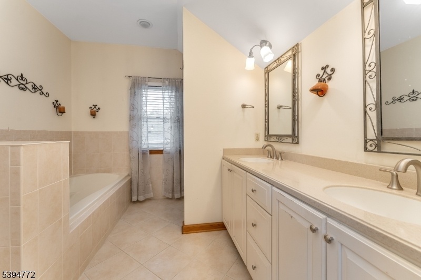
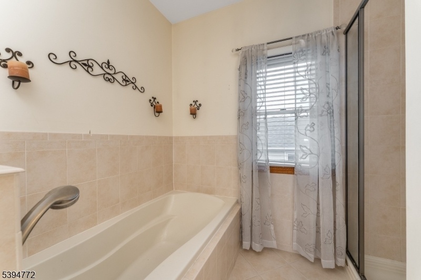
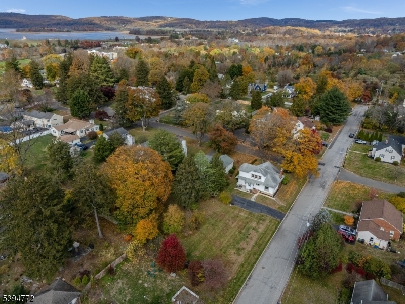
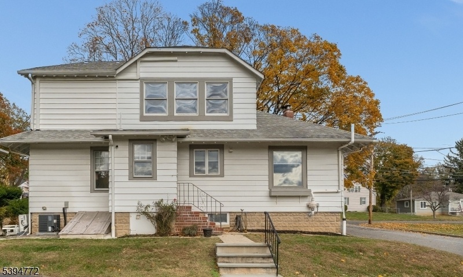
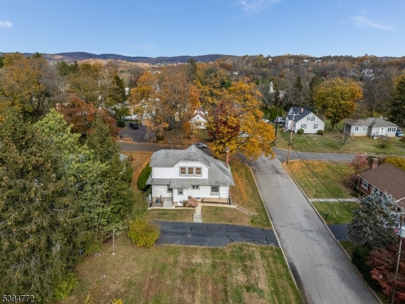
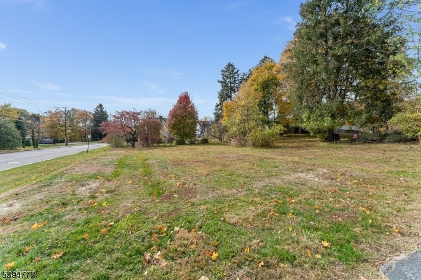
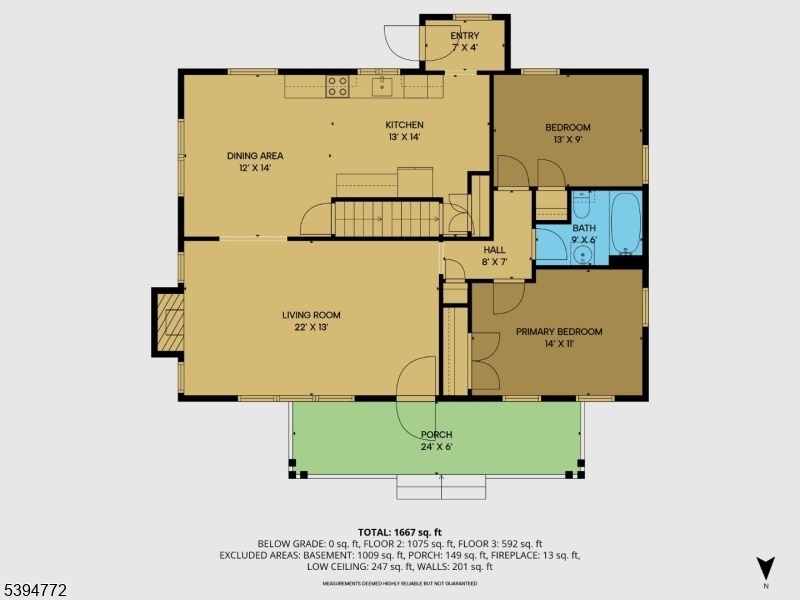
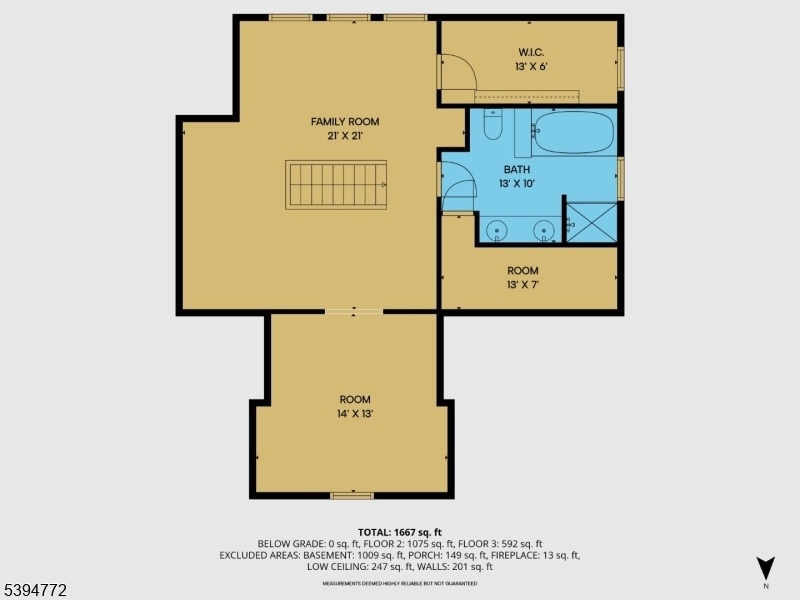
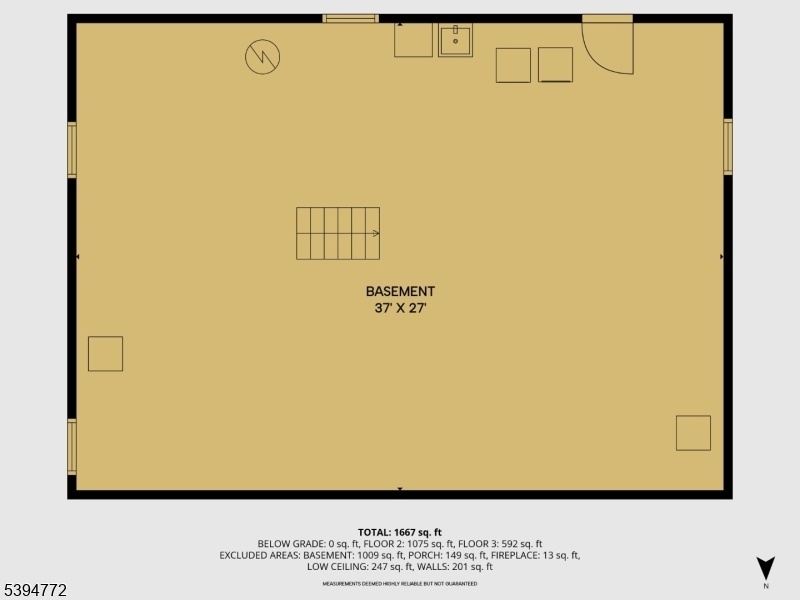
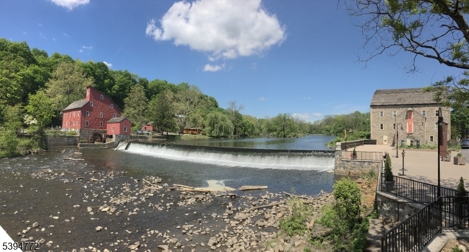
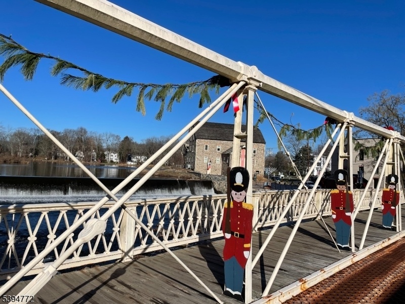
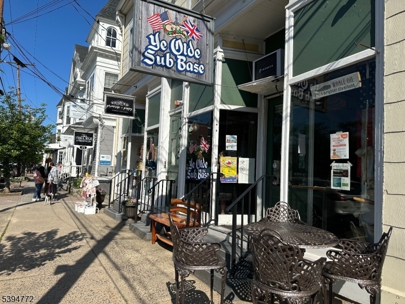
Price: $599,900
GSMLS: 3996047Type: Single Family
Style: Cape Cod
Beds: 3
Baths: 2 Full
Garage: No
Year Built: 1930
Acres: 0.27
Property Tax: $12,362
Description
Open House this Sunday 1PM–3PM.
Charming Craftsman Cape Just Minutes From Downtown Historic Clinton! Location, Location, Location! This Beautifully Renovated Craftsman-era Cape Is Just 2 Minutes From Clinton's Vibrant Downtown Enjoy Coffee Shops, Boutiques, The Red Mill, The Museum, And Fantastic Restaurants All Nearby. Renovated In 2020, This Move-in Ready Home Perfectly Blends Timeless Character With Modern Updates. The Spacious Floor Plan Features 3 Large Bedrooms And 2 Full Baths, With A Bright, Open Layout Throughout. The Beautifully Remodeled Eat-in Kitchen Offers Abundant Cabinetry, Granite Countertops, Stainless Steel Appliances, Recessed Lighting, And A Convenient Pantry. The Main Level Includes A Large Living Room With A Cozy Wood-burning Fireplace, Dining Room, Two Generous Bedrooms, And A Stylish Full Bath (updated In 2020). Upstairs, Enjoy Your Private Primary Suite Oasis Complete With A Large Bedroom, Walk-in Closet, Updated Spacious Bath Featuring A Soaking Tub And Stall Shower, Plus A Flexible Sitting Area Or Home Office Space. Pinterest Worthy Mudroom, And Full Basement With Lots Of Storage. Relax On The Inviting Front Porch, Perfect For Your Morning Coffee Or Evening Unwind, And Take In The Huge, Level Backyard Ideal For Gatherings, Play, Or Gardening. Experience The Best Of Both Worlds Classic Craftsman Charm With Today's Modern Amenities All In An Unbeatable Location Close To Everything Clinton Has To Offer!Rooms Sizes
Kitchen:
24x13 First
Dining Room:
12x13 First
Living Room:
20x13 First
Family Room:
n/a
Den:
15x14 Second
Bedroom 1:
20x20 Second
Bedroom 2:
12x9 First
Bedroom 3:
14x10 First
Bedroom 4:
6x4 First
Room Levels
Basement:
n/a
Ground:
n/a
Level 1:
2Bedroom,BathOthr,DiningRm,Kitchen,LivingRm,MudRoom,Porch
Level 2:
1 Bedroom, Bath Main, Den
Level 3:
n/a
Level Other:
n/a
Room Features
Kitchen:
Eat-In Kitchen, See Remarks, Separate Dining Area
Dining Room:
Formal Dining Room
Master Bedroom:
Full Bath, Other Room, Walk-In Closet
Bath:
Stall Shower And Tub
Interior Features
Square Foot:
n/a
Year Renovated:
2021
Basement:
Yes - Full, Unfinished
Full Baths:
2
Half Baths:
0
Appliances:
Carbon Monoxide Detector, Dishwasher, Dryer, Microwave Oven, Range/Oven-Electric, Refrigerator, Washer
Flooring:
Laminate, Tile, Wood
Fireplaces:
1
Fireplace:
Living Room, Wood Burning
Interior:
Blinds,CODetect,FireExtg,SmokeDet,StallTub,TubShowr
Exterior Features
Garage Space:
No
Garage:
n/a
Driveway:
2 Car Width, Blacktop, Driveway-Exclusive, On-Street Parking
Roof:
Asphalt Shingle
Exterior:
Wood
Swimming Pool:
No
Pool:
n/a
Utilities
Heating System:
See Remarks
Heating Source:
Oil Tank Above Ground - Inside
Cooling:
Central Air, Ductless Split AC, Multi-Zone Cooling
Water Heater:
Electric
Water:
Public Water
Sewer:
Public Sewer
Services:
Cable TV Available
Lot Features
Acres:
0.27
Lot Dimensions:
n/a
Lot Features:
Level Lot, Open Lot
School Information
Elementary:
CLINTON
Middle:
CLINTON
High School:
N.HUNTERDN
Community Information
County:
Hunterdon
Town:
Clinton Town
Neighborhood:
n/a
Application Fee:
n/a
Association Fee:
n/a
Fee Includes:
n/a
Amenities:
n/a
Pets:
n/a
Financial Considerations
List Price:
$599,900
Tax Amount:
$12,362
Land Assessment:
$114,500
Build. Assessment:
$317,500
Total Assessment:
$432,000
Tax Rate:
3.01
Tax Year:
2024
Ownership Type:
Fee Simple
Listing Information
MLS ID:
3996047
List Date:
11-04-2025
Days On Market:
50
Listing Broker:
COLDWELL BANKER REALTY
Listing Agent:
Bethe Frazer































Request More Information
Shawn and Diane Fox
RE/MAX American Dream
3108 Route 10 West
Denville, NJ 07834
Call: (973) 277-7853
Web: BerkshireHillsLiving.com

