806 Holly Ln
Cedar Grove Twp, NJ 07009
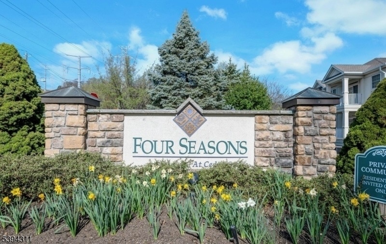
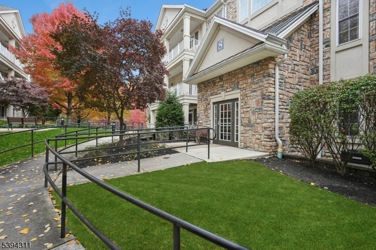
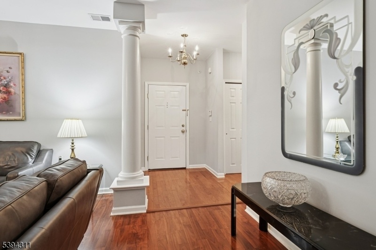
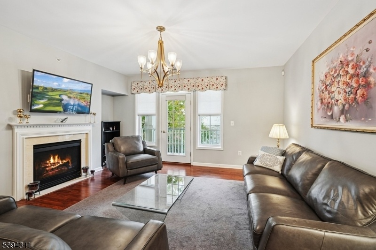
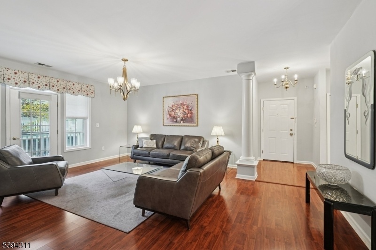
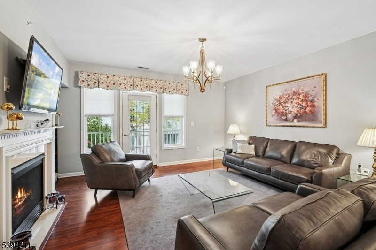
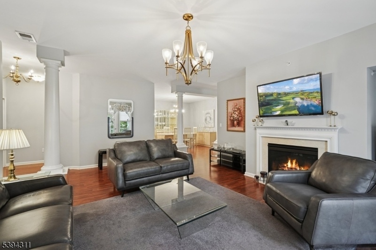
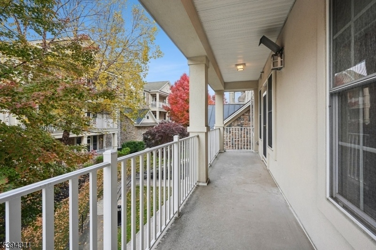
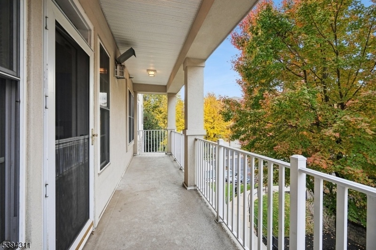
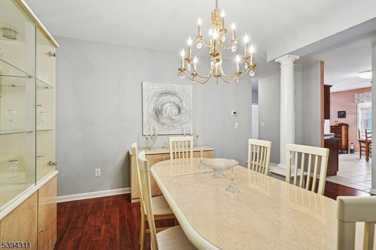
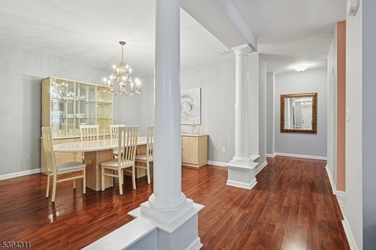
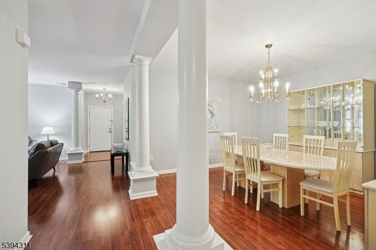
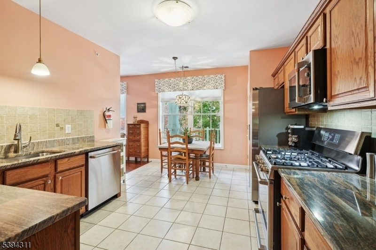
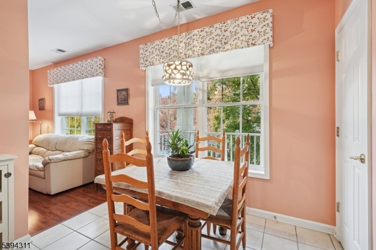
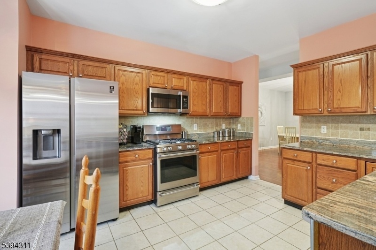
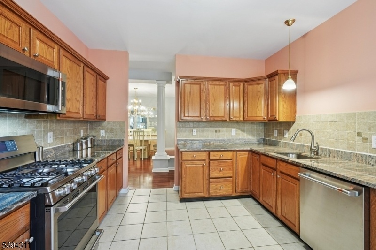
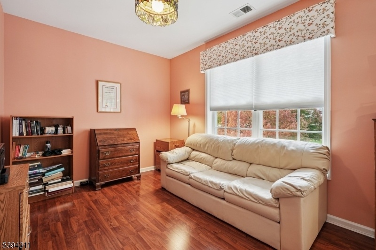
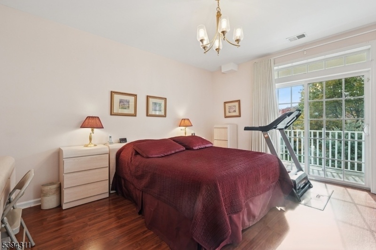
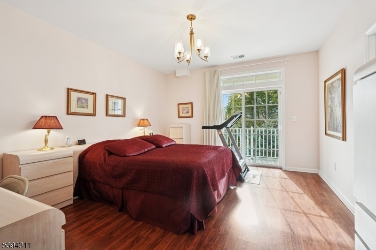
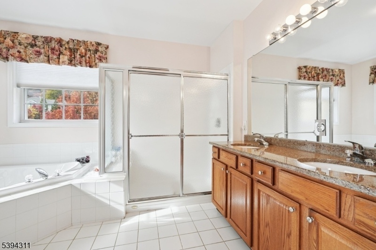
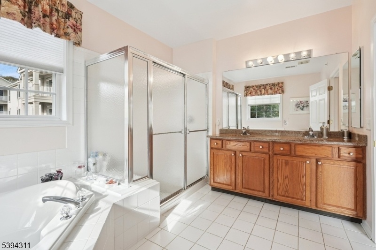
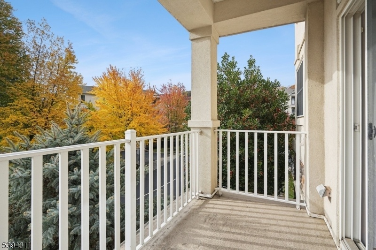
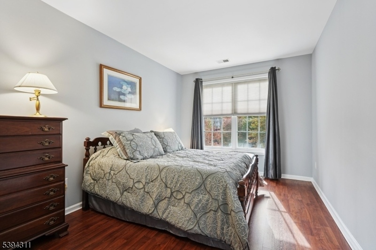
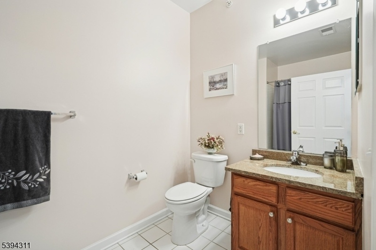
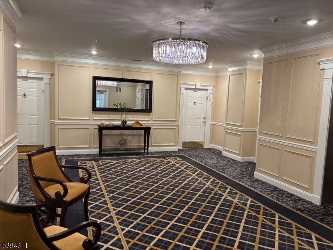
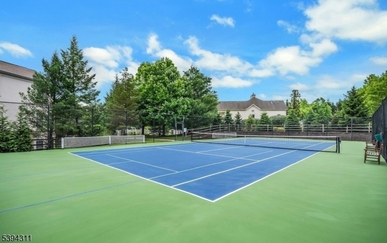
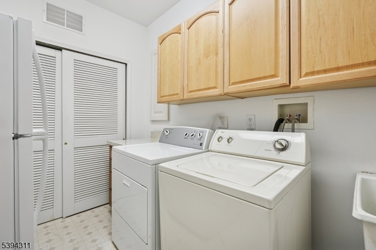
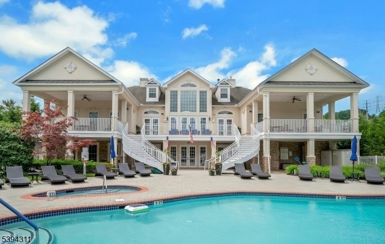
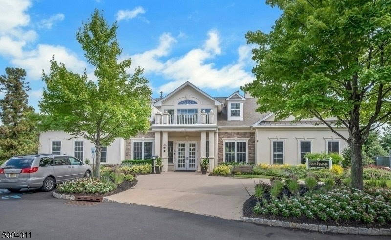
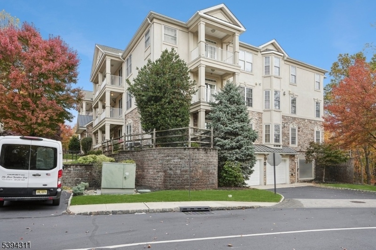
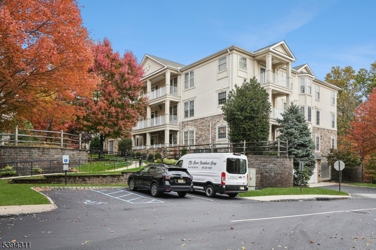
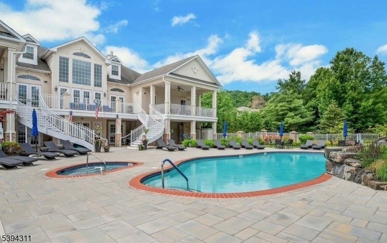
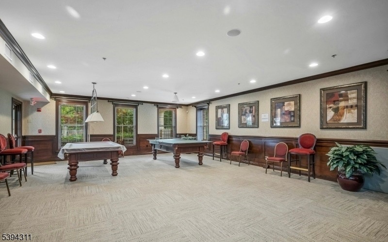
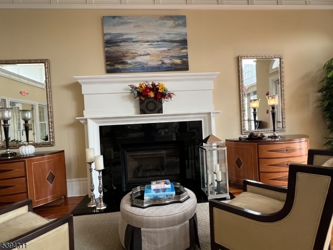
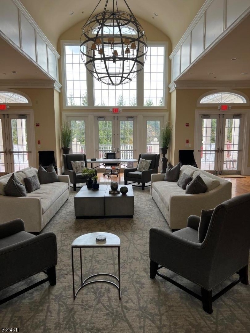
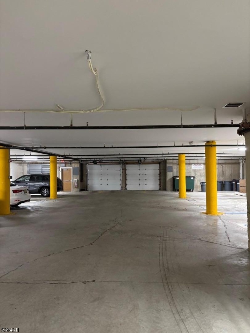
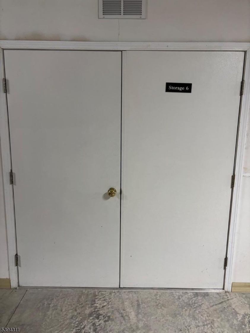
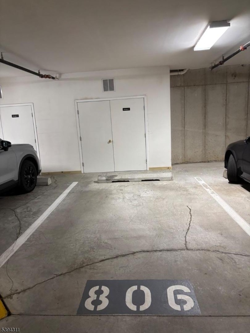
Price: $695,000
GSMLS: 3996036Type: Condo/Townhouse/Co-op
Style: One Floor Unit
Beds: 2
Baths: 2 Full
Garage: 1-Car
Year Built: 2004
Acres: 0.50
Property Tax: $9,285
Description
This Bright And Spacious Home Enjoys One Of The Premier Locations Within The Development And Offers Two Generously Sized Bedrooms And Two Full Bathrooms. The Inviting Living Room Features A Cozy Gas Fireplace And Opens To A Private Deck An Ideal Spot To Unwind Or Enjoy Your Morning Coffee.the Eat-in Kitchen Seamlessly Flows Into A Comfortable Den, Creating A Warm And Versatile Space For Daily Living Or Entertaining. Elegant Finishes Include Newer Flooring, Crown Molding, 9-foot Ceilings.the Primary Suite Is A Peaceful Retreat, Complete With A Large Walk-in Closet, Private Balcony With Serene Views, And A Luxurious En-suite Bath Featuring A Soaking Tub, Stall Shower, And Dual Vanity. Recent Updates Include A Newer Furnace, Ac, And Water Heater (2022).additional Highlights Include In-unit Laundry, A Spacious Private Storage Closet In The Garage, And Assigned Underground Parking For One Vehicle With Convenient Elevator Access And Unassigned Spots On First Come First Serve Basis. There Is Also Uncovered Parking For A Second Vehicle And Plenty Of Room For Your Guests. Electric Vehicle Charging Stations Are Also Available.enjoy A Variety Of Community Amenities, Including An Outdoor Pool, Pickleball And Tennis Courts, Bocce Ball, A Clubhouse With Billiards, And A Modern Fitness Center. Ideally Located Near Major Highways, Shopping, And Dining, This Residence Perfectly Blends Elegance, Comfort, And Convenience In A Resort-style Setting.
Rooms Sizes
Kitchen:
Second
Dining Room:
Second
Living Room:
Second
Family Room:
Second
Den:
Second
Bedroom 1:
Second
Bedroom 2:
Second
Bedroom 3:
n/a
Bedroom 4:
n/a
Room Levels
Basement:
n/a
Ground:
n/a
Level 1:
n/a
Level 2:
2 Bedrooms, Bath Main, Bath(s) Other, Den, Dining Room, Kitchen, Laundry Room, Living Room, Utility Room
Level 3:
n/a
Level Other:
n/a
Room Features
Kitchen:
Eat-In Kitchen
Dining Room:
Formal Dining Room
Master Bedroom:
Full Bath, Walk-In Closet
Bath:
Jetted Tub, Stall Shower
Interior Features
Square Foot:
1,949
Year Renovated:
n/a
Basement:
No
Full Baths:
2
Half Baths:
0
Appliances:
Carbon Monoxide Detector, Dishwasher, Dryer, Refrigerator, Washer
Flooring:
Laminate, Tile, Wood
Fireplaces:
1
Fireplace:
Gas Fireplace, Living Room
Interior:
Blinds,CODetect,Drapes,AlrmFire,CeilHigh,JacuzTyp,SmokeDet,StallShw,StallTub,WlkInCls,WndwTret
Exterior Features
Garage Space:
1-Car
Garage:
Garage Under
Driveway:
Blacktop
Roof:
Asphalt Shingle
Exterior:
Stone, Vinyl Siding
Swimming Pool:
Yes
Pool:
Association Pool
Utilities
Heating System:
1 Unit, Forced Hot Air
Heating Source:
Gas-Natural
Cooling:
1 Unit, Central Air
Water Heater:
n/a
Water:
Public Water, Water Charge Extra
Sewer:
Public Sewer, Sewer Charge Extra
Services:
Cable TV Available, Garbage Included
Lot Features
Acres:
0.50
Lot Dimensions:
n/a
Lot Features:
Level Lot
School Information
Elementary:
NORTH END
Middle:
MEMORIAL
High School:
CEDAR GROV
Community Information
County:
Essex
Town:
Cedar Grove Twp.
Neighborhood:
Four Seasons
Application Fee:
$300
Association Fee:
$630 - Monthly
Fee Includes:
Maintenance-Common Area, Maintenance-Exterior, Snow Removal, Trash Collection
Amenities:
Billiards Room, Club House, Exercise Room, Kitchen Facilities, Pool-Outdoor, Tennis Courts
Pets:
Yes
Financial Considerations
List Price:
$695,000
Tax Amount:
$9,285
Land Assessment:
$118,600
Build. Assessment:
$248,000
Total Assessment:
$366,600
Tax Rate:
2.53
Tax Year:
2024
Ownership Type:
Fee Simple
Listing Information
MLS ID:
3996036
List Date:
11-04-2025
Days On Market:
0
Listing Broker:
COLDWELL BANKER REALTY
Listing Agent:






































Request More Information
Shawn and Diane Fox
RE/MAX American Dream
3108 Route 10 West
Denville, NJ 07834
Call: (973) 277-7853
Web: BerkshireHillsLiving.com

