107 Greenwood Ave
Madison Boro, NJ 07940
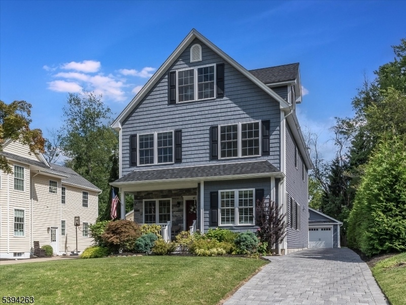
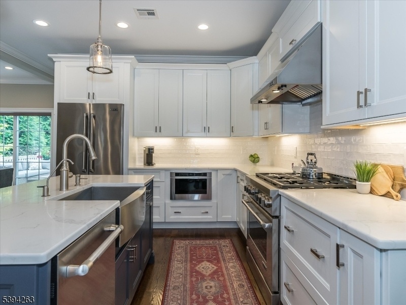
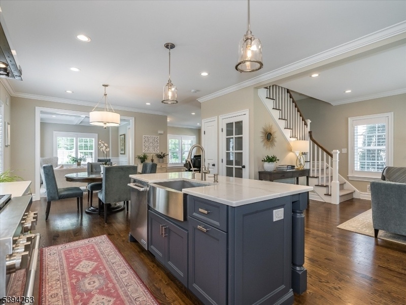
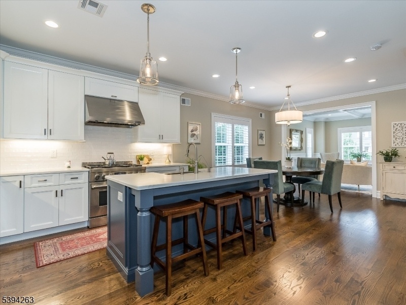
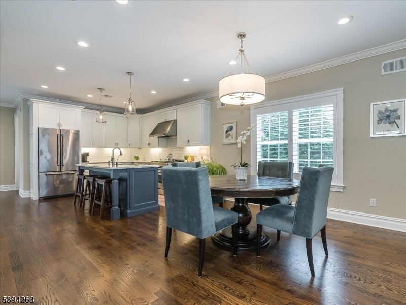
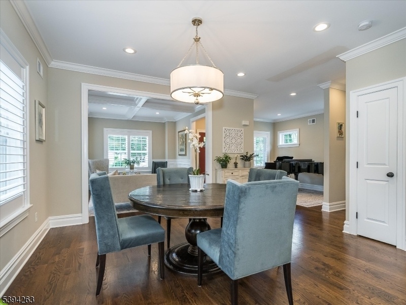
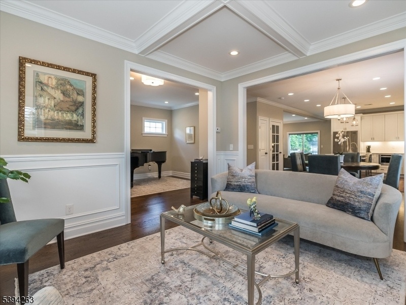
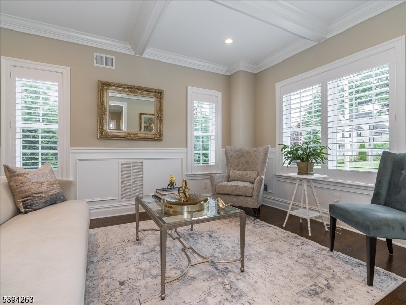
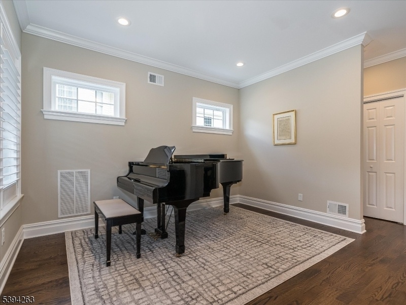
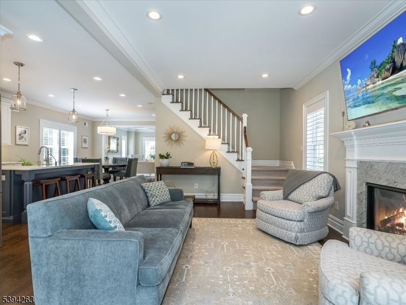
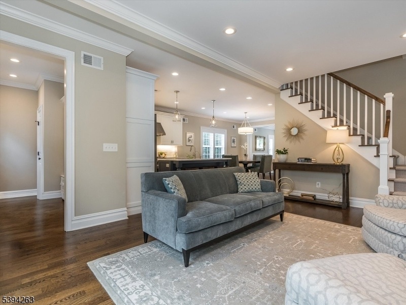
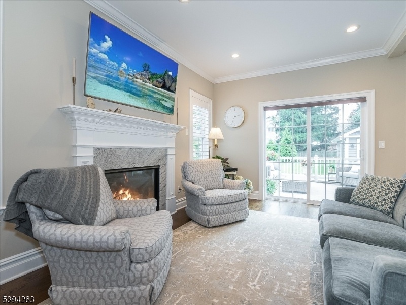
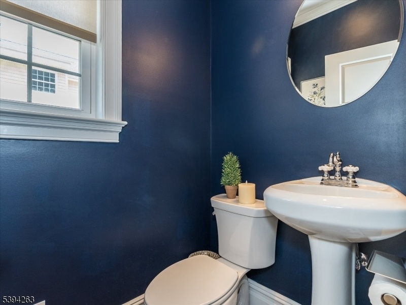
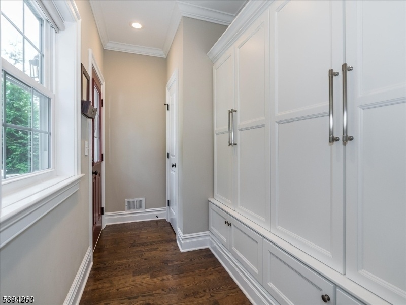
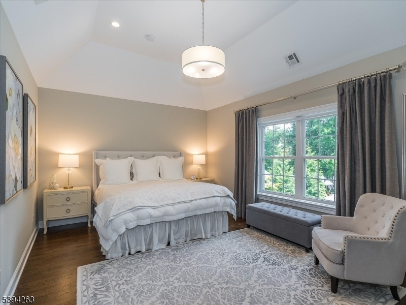
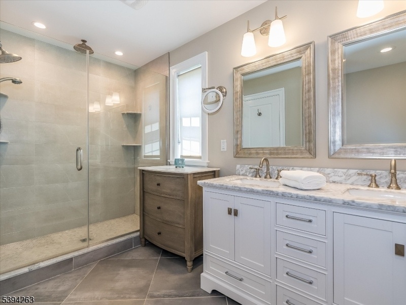
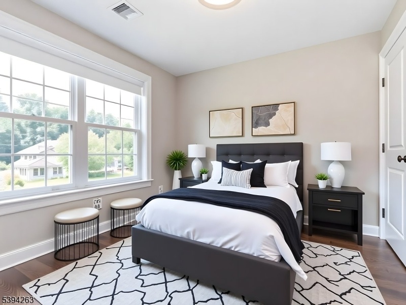
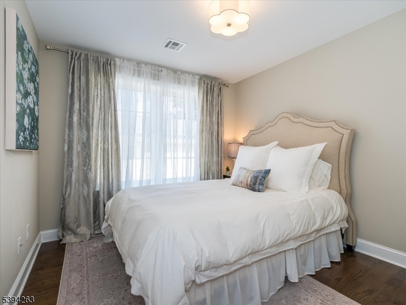
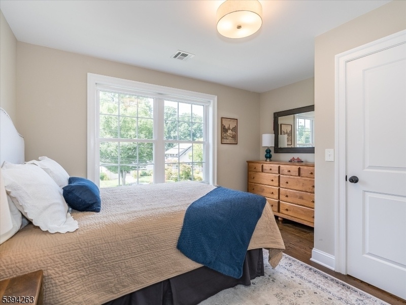
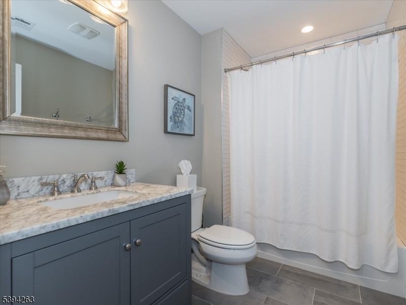
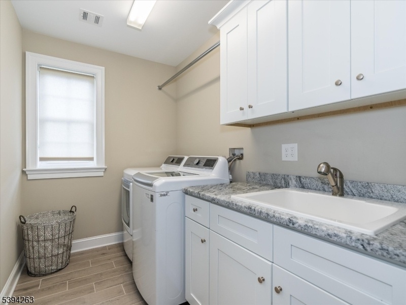
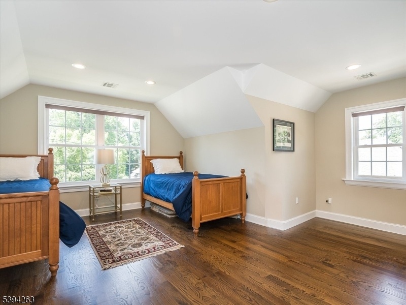
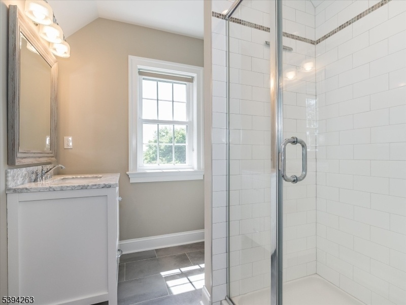
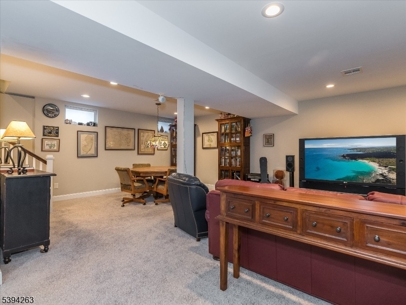
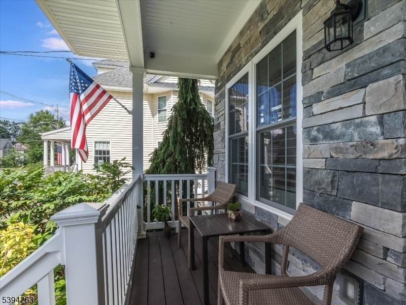
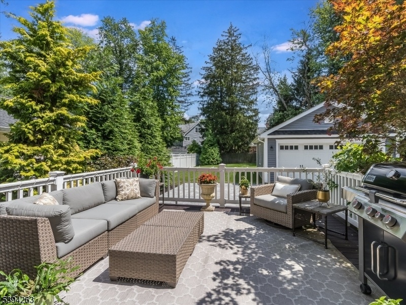
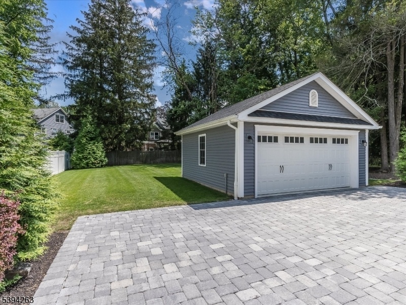
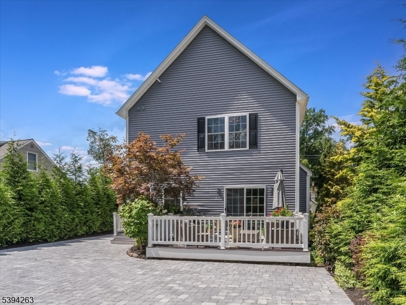
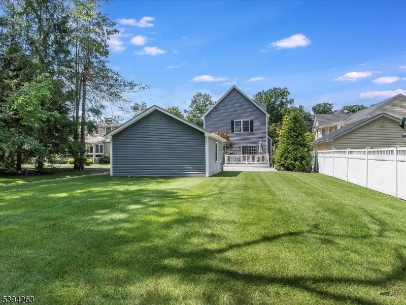
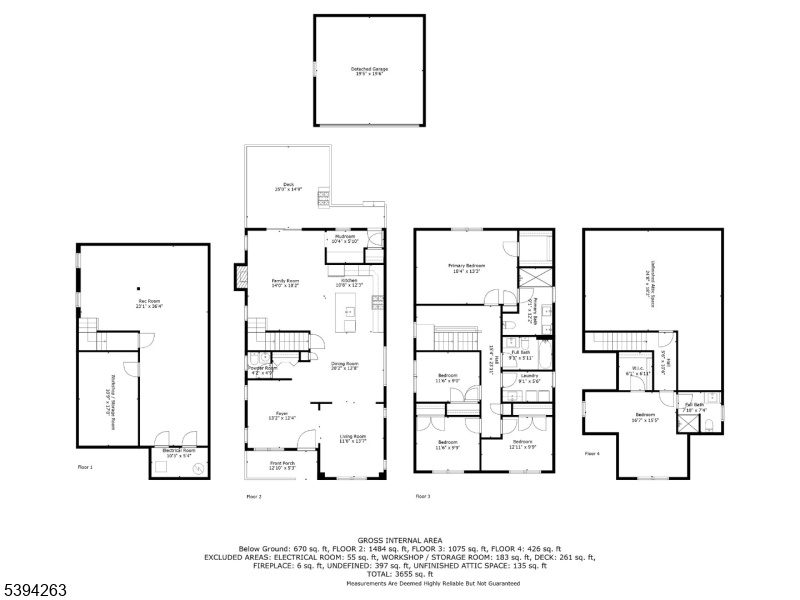
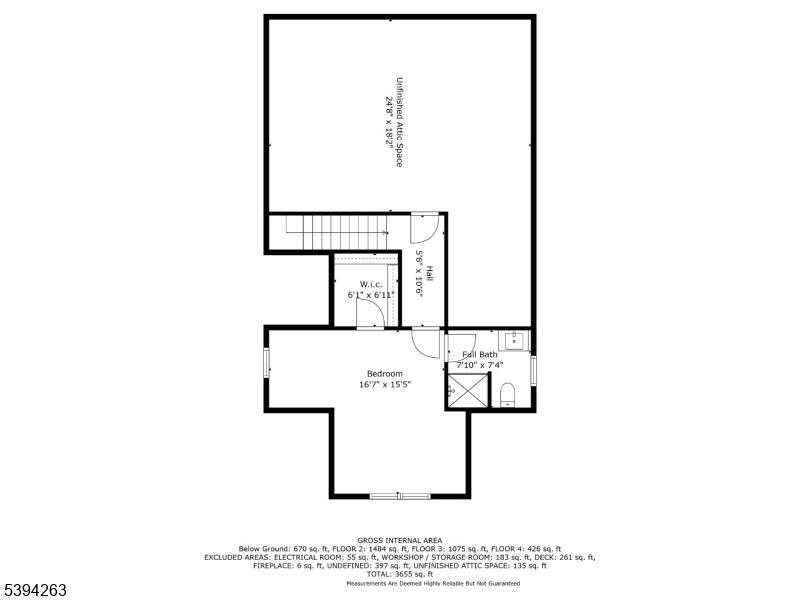
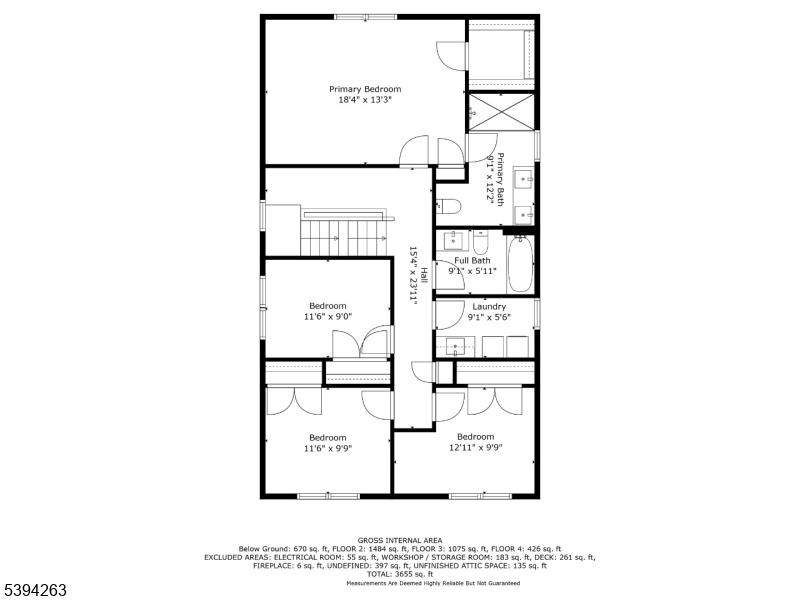
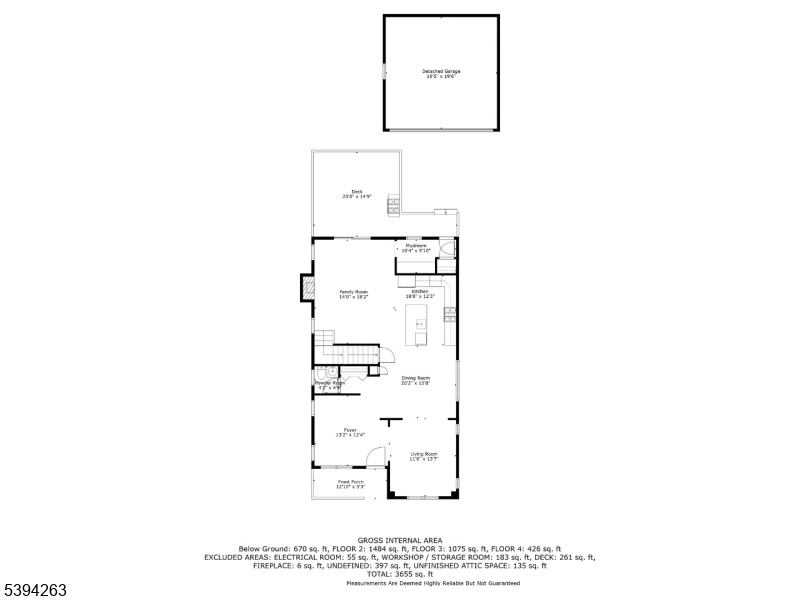
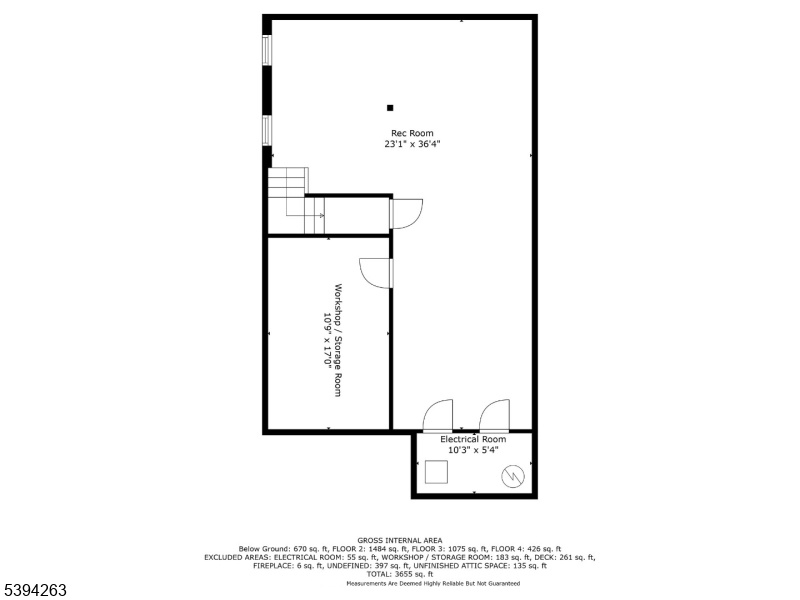
Price: $1,549,000
GSMLS: 3995924Type: Single Family
Style: Colonial
Beds: 5
Baths: 3 Full & 1 Half
Garage: 2-Car
Year Built: 2018
Acres: 0.22
Property Tax: $18,614
Description
Experience This Stunning 5 Bedroom, 3 1/2 Bath Home Offering 4 Levels Of Flexible, Finished Living Space. Located Close To Downtown Madison, The Midtown Express Train And Top Rated Schools. Craftsmanship Shines Throughout With 9 Foot Ceilings And Gleaming Hardwood Floors. The Chef's Kitchen Impresses With Custom Cabinetry, Quartz Countertops, Stainless Steel Farm Sink, And High-end Appliances. Back Hall Has Beautiful Built-in Cabinetry For Storage. The Kitchen Opens Seamlessly To The Family Room Featuring A Fireplace. The Formal Living Room Has Oversized Windows With An Elegant Custom Millwork Ceiling; Perfect For Both Everyday Living And Entertaining. First Floor Has Plantation Shutters Throughout. Upstairs, The Luxurious Primary Suite Has A Tray Ceiling, Offers A Generous Walk-in Closet And Spa-like Bath. A Convenient Second Floor Laundry Room Adds Everyday Ease. The Third Floor Junior Suite Provides Additional Privacy With A Spacious Bedroom Or Office With A Full Bath. The Finished Lower Level Includes An Oversized Recreation Room And Ample Storage Space For Today's Lifestyle. Outside, Enjoy Practical Luxury With A Welcoming Front Porch, Beautiful Paver Driveway, Two Car Garage, Professionally Landscaped Grounds, Fenced Backyard, And Weather Proof Deck Ideal For Grilling And Gatherings. Handsome, Functional, And Beautifully Finished, This Turnkey Home Perfectly Accommodates Today's Modern And Flexible Lifestyle.
Rooms Sizes
Kitchen:
10x12 First
Dining Room:
20x12 First
Living Room:
11x13 First
Family Room:
14x18 First
Den:
12x13 First
Bedroom 1:
18x13 Second
Bedroom 2:
11x9 Second
Bedroom 3:
11x9 Second
Bedroom 4:
12x9 Second
Room Levels
Basement:
Rec Room, Storage Room, Utility Room, Workshop
Ground:
n/a
Level 1:
Den, Dining Room, Family Room, Kitchen, Living Room, Powder Room
Level 2:
4 Or More Bedrooms, Bath Main, Bath(s) Other, Laundry Room
Level 3:
1 Bedroom, Attic, Bath(s) Other, Storage Room
Level Other:
n/a
Room Features
Kitchen:
Breakfast Bar, Center Island
Dining Room:
Living/Dining Combo
Master Bedroom:
Full Bath, Walk-In Closet
Bath:
Stall Shower
Interior Features
Square Foot:
n/a
Year Renovated:
n/a
Basement:
Yes - Finished
Full Baths:
3
Half Baths:
1
Appliances:
Carbon Monoxide Detector, Dishwasher, Dryer, Jennaire Type, Kitchen Exhaust Fan, Microwave Oven, Range/Oven-Gas, Refrigerator, Self Cleaning Oven, Washer
Flooring:
Tile, Wood
Fireplaces:
1
Fireplace:
Family Room, Gas Fireplace
Interior:
n/a
Exterior Features
Garage Space:
2-Car
Garage:
Detached Garage
Driveway:
Additional Parking
Roof:
Asphalt Shingle
Exterior:
Vinyl Siding
Swimming Pool:
No
Pool:
n/a
Utilities
Heating System:
2 Units, Forced Hot Air
Heating Source:
Gas-Natural
Cooling:
2 Units, Central Air
Water Heater:
Gas
Water:
Public Water
Sewer:
Public Sewer
Services:
Cable TV Available
Lot Features
Acres:
0.22
Lot Dimensions:
50X190
Lot Features:
Level Lot
School Information
Elementary:
Central Avenue Elementary School (K-5)
Middle:
Madison Junior School (6-8)
High School:
Madison High School (9-12)
Community Information
County:
Morris
Town:
Madison Boro
Neighborhood:
n/a
Application Fee:
n/a
Association Fee:
n/a
Fee Includes:
n/a
Amenities:
n/a
Pets:
n/a
Financial Considerations
List Price:
$1,549,000
Tax Amount:
$18,614
Land Assessment:
$315,600
Build. Assessment:
$558,300
Total Assessment:
$873,900
Tax Rate:
2.13
Tax Year:
2024
Ownership Type:
Fee Simple
Listing Information
MLS ID:
3995924
List Date:
11-03-2025
Days On Market:
0
Listing Broker:
KL SOTHEBY'S INT'L. REALTY
Listing Agent:


































Request More Information
Shawn and Diane Fox
RE/MAX American Dream
3108 Route 10 West
Denville, NJ 07834
Call: (973) 277-7853
Web: BerkshireHillsLiving.com




