92 W 6th St
Bayonne City, NJ 07002
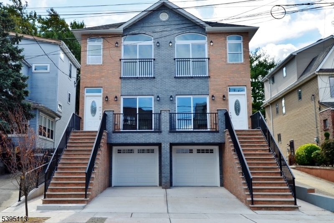
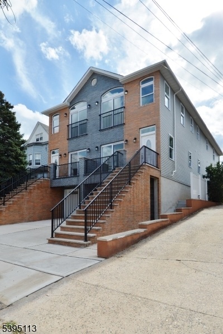
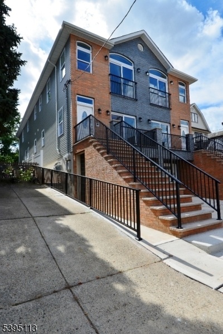
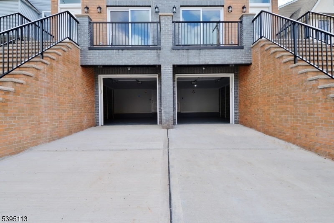
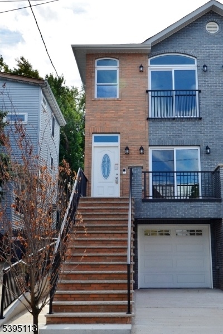
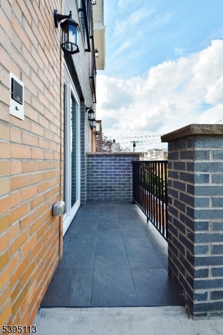
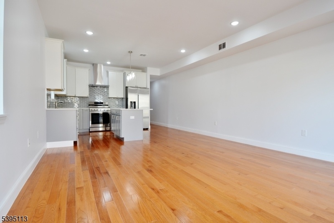
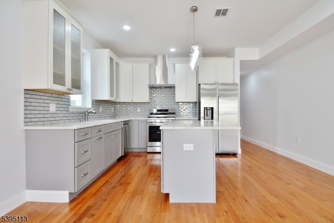
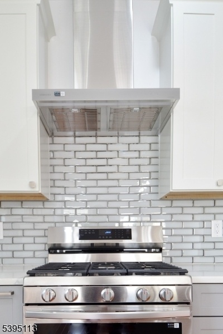
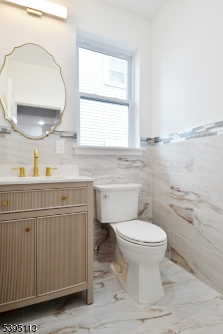
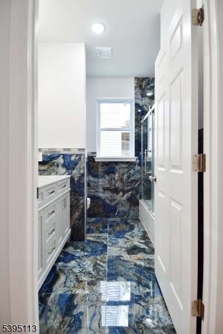
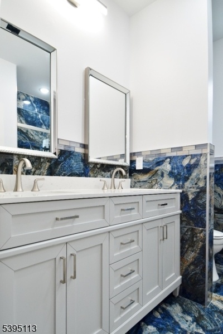
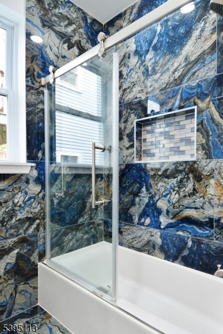
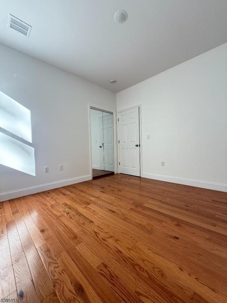
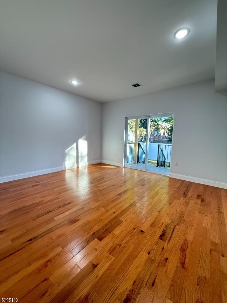
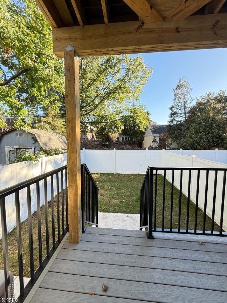
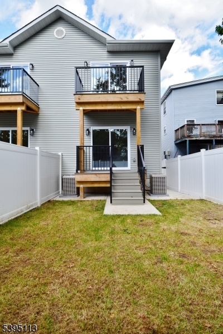
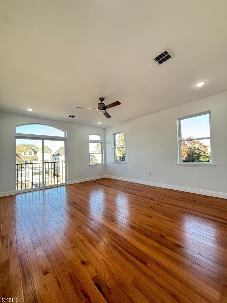

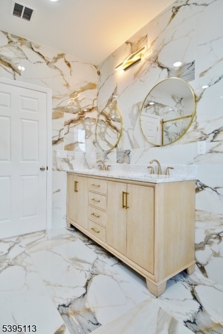
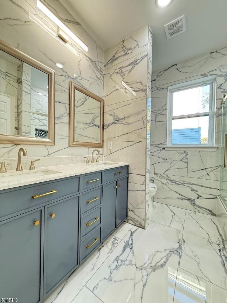
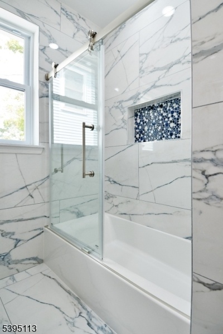
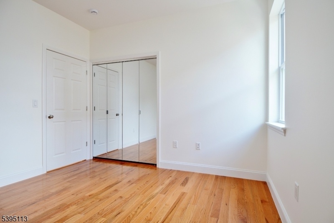
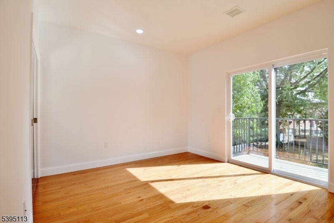
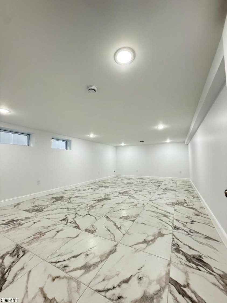
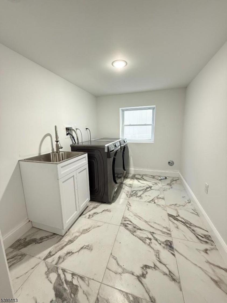
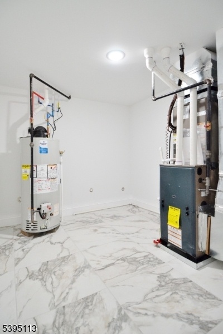
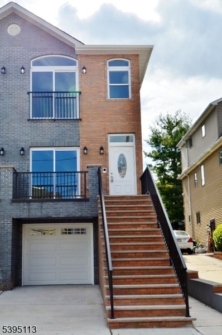
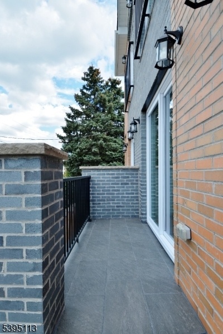
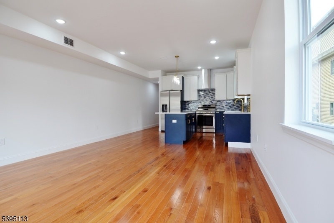
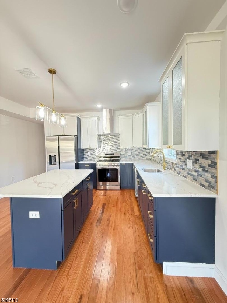
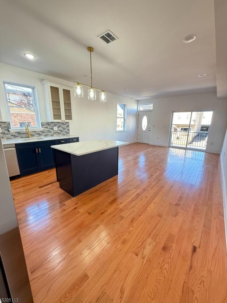
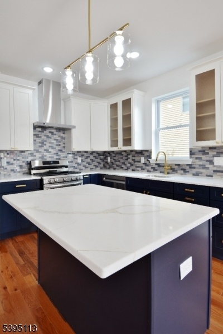
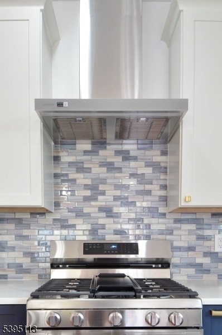
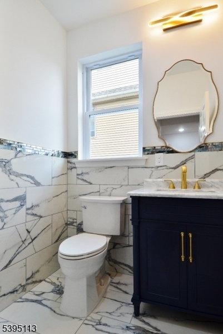
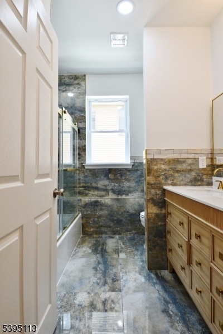
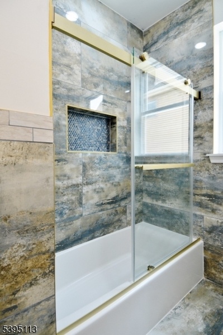
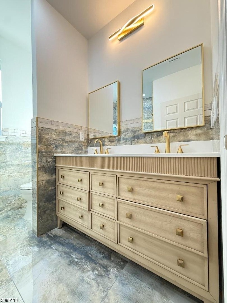
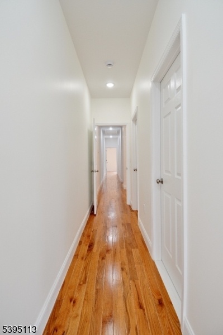
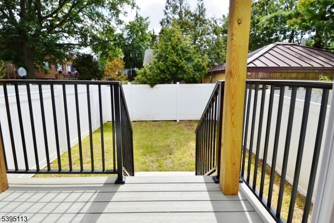
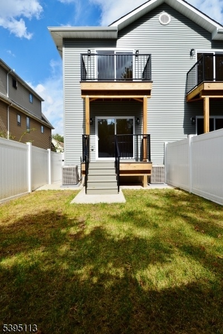
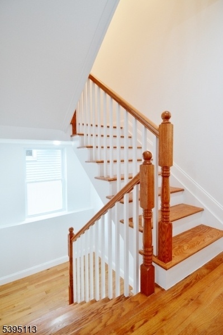
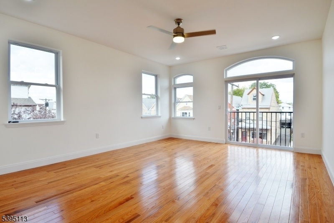
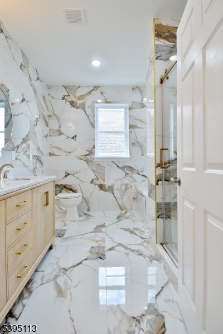
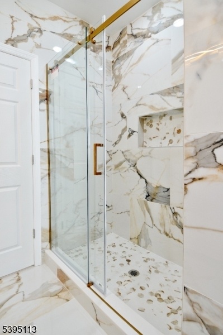

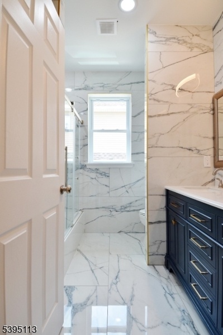
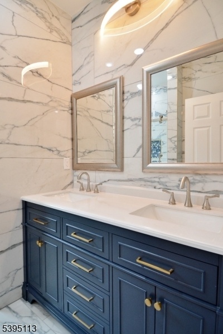
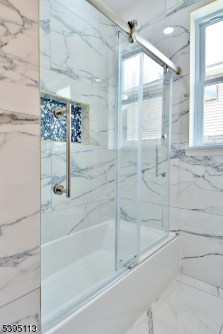
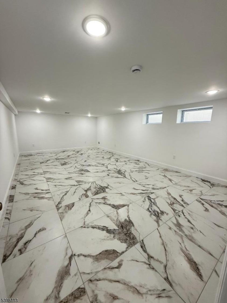
Price: $2,275,000
GSMLS: 3995913Type: Single Family
Style: Custom Home
Beds: 8
Baths: 6 Full & 2 Half
Garage: 2-Car
Year Built: 2025
Acres: 0.11
Property Tax: $5,829
Description
Brand-new Luxury Custom Built 2-family Side-by-side Home. Each Spacious Unit Showcases State-of-the-art Design, 9 Foot Ceilings Throughout, Abundance Of Natural Light, Step Into The Open-concept Living And Dining Areas, And Spacious Entertainment Room With Direct Access To The Beautiful Backyard Through Sliding Glass Doors Ideal For Gatherings And Relaxation. The Convenience Of A First Floor Bedroom And A Gorgeous Full Bathroom, Gourmet Kitchen Is A Chef's Dream, Boasting Top-of-the-line Appliances, Sleek Custom 42 Cabinetry, Quartz Countertops, And Designer Lighting. Each Unit Is Styled To Feel Like A Single-family Home. Each Unit Offers 4 Generous Bedrooms And 3.5 Bathrooms, Including A Lavish Primary En-suite With A Walk-in Closet And A Spa-inspired Bathroom Featuring A Jacuzzi Tub And Walk-in Shower. The Finished Ground Floor Offers A Huge Flexible Space, Perfect For An Additional Home Gym Or Office With A Spacious Laundry Room. Highlights: Two-zone Central Heating And Air Conditioning In Each Unit Pull-down Attic For Extra Storage Two Parking Spaces Per Unit Spacious Living Room, Dining Room, And Family Room Layout Private, Fenced In Back Yard Per Unit Nestled In A Prime Bayonne Location, This Home Offers The Perfect Balance Of Suburban Tranquility And Urban Convenience Conveniently Located Next To The 8th Street Light Rail Station And The Bayonne Bridge That Connects To Staten Island. Additional Parks, Schools, Shopping, Dining, And Transportation To Nyc Nearby.
Rooms Sizes
Kitchen:
First
Dining Room:
First
Living Room:
First
Family Room:
First
Den:
n/a
Bedroom 1:
Second
Bedroom 2:
Second
Bedroom 3:
Second
Bedroom 4:
First
Room Levels
Basement:
n/a
Ground:
GarEnter,Laundry,RecRoom,Utility
Level 1:
2 Bedrooms, Bath Main, Bath(s) Other, Dining Room, Great Room, Kitchen, Living Room
Level 2:
4 Or More Bedrooms, Bath Main, Bath(s) Other
Level 3:
Attic
Level Other:
n/a
Room Features
Kitchen:
Center Island
Dining Room:
Living/Dining Combo
Master Bedroom:
Full Bath, Walk-In Closet
Bath:
Hot Tub, Stall Shower, Stall Shower And Tub
Interior Features
Square Foot:
6,570
Year Renovated:
n/a
Basement:
Yes - Finished, Full
Full Baths:
6
Half Baths:
2
Appliances:
Carbon Monoxide Detector, Dishwasher, Dryer, Microwave Oven, Range/Oven-Gas, Refrigerator, Self Cleaning Oven, Washer
Flooring:
Tile, Wood
Fireplaces:
No
Fireplace:
n/a
Interior:
CODetect,SmokeDet,StallTub,Whrlpool
Exterior Features
Garage Space:
2-Car
Garage:
Built-In Garage, Garage Parking
Driveway:
2 Car Width, Additional Parking, Concrete
Roof:
Asphalt Shingle
Exterior:
Aluminum Siding, Brick
Swimming Pool:
No
Pool:
n/a
Utilities
Heating System:
Forced Hot Air, Multi-Zone
Heating Source:
Gas-Natural
Cooling:
Ceiling Fan, Central Air, Multi-Zone Cooling
Water Heater:
Gas
Water:
Public Water
Sewer:
Public Sewer
Services:
Cable TV
Lot Features
Acres:
0.11
Lot Dimensions:
37.50X125
Lot Features:
n/a
School Information
Elementary:
n/a
Middle:
n/a
High School:
n/a
Community Information
County:
Hudson
Town:
Bayonne City
Neighborhood:
n/a
Application Fee:
n/a
Association Fee:
n/a
Fee Includes:
n/a
Amenities:
n/a
Pets:
n/a
Financial Considerations
List Price:
$2,275,000
Tax Amount:
$5,829
Land Assessment:
$208,500
Build. Assessment:
$50,000
Total Assessment:
$258,500
Tax Rate:
2.80
Tax Year:
2024
Ownership Type:
Fee Simple
Listing Information
MLS ID:
3995913
List Date:
11-03-2025
Days On Market:
48
Listing Broker:
EXIT ON THE HUDSON REALTY
Listing Agent:
Seham Mahmoud


















































Request More Information
Shawn and Diane Fox
RE/MAX American Dream
3108 Route 10 West
Denville, NJ 07834
Call: (973) 277-7853
Web: BerkshireHillsLiving.com

