212 Sherwood Ct
Franklin Twp, NJ 08873
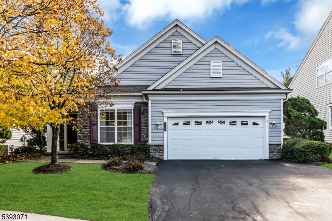
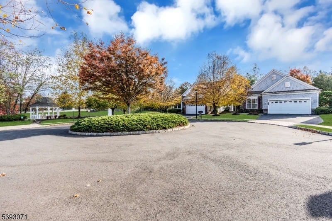
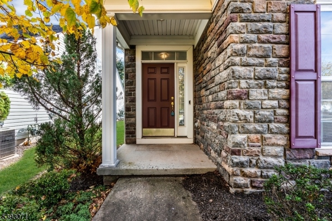
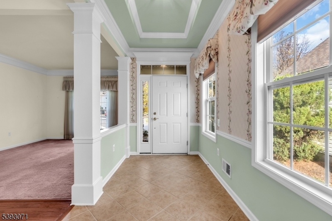
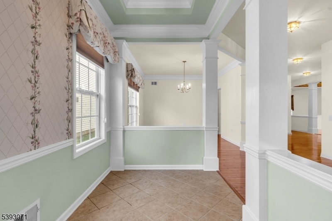
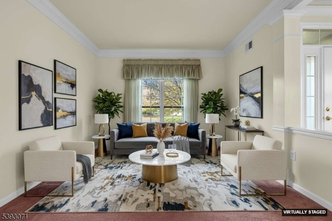
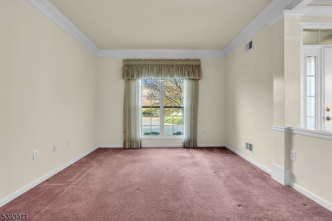
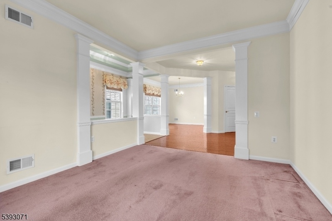
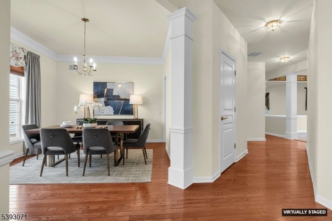
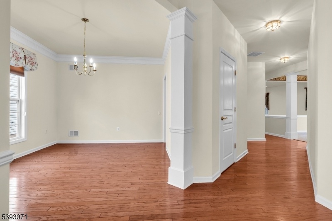
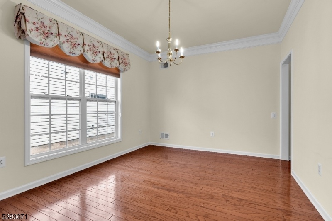
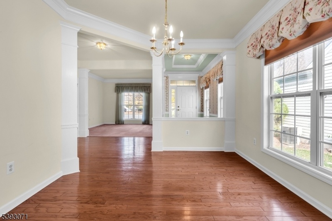
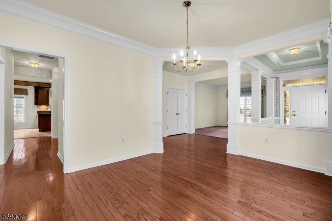
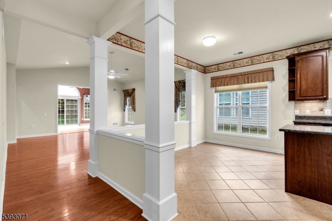
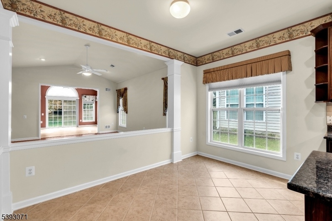
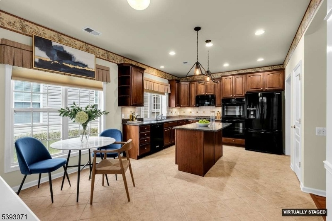
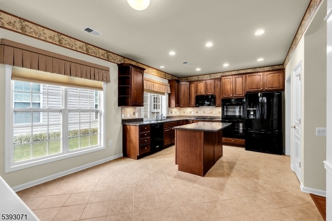
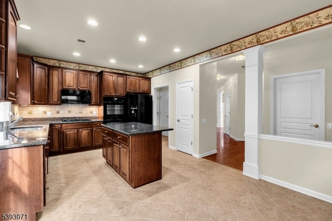
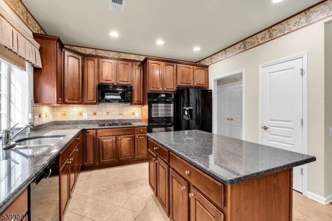
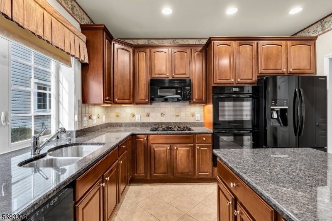
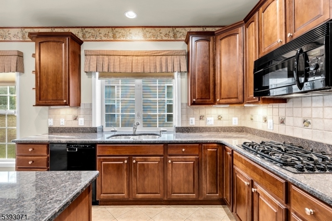
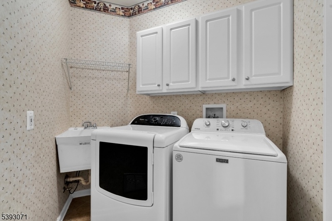
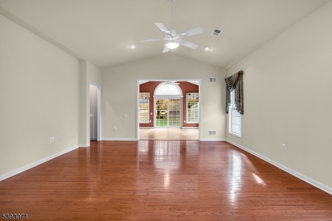
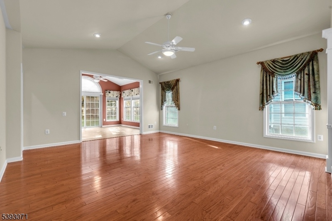
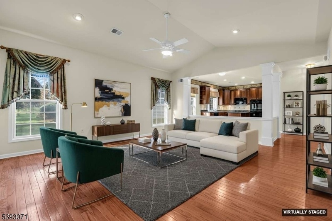
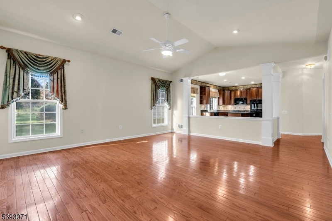
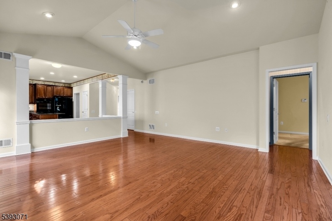
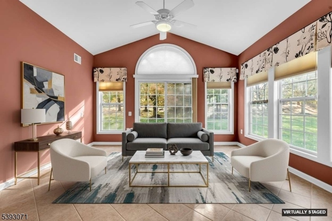
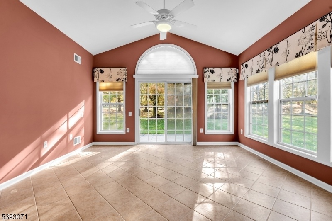
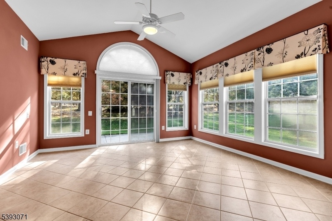
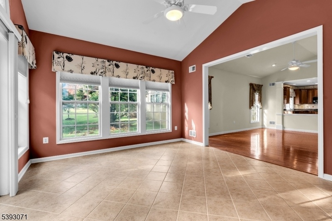
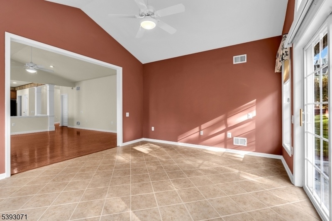
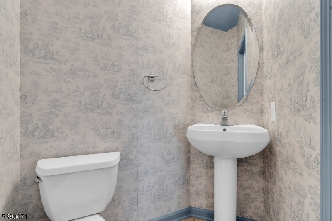
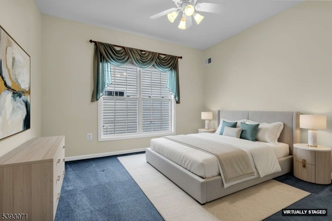
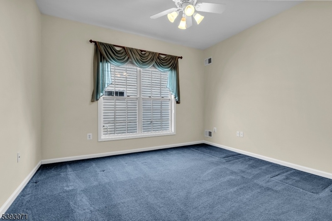
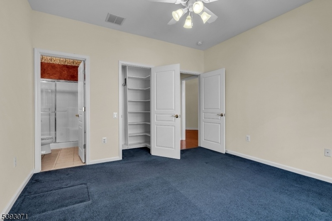
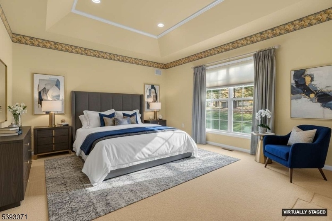
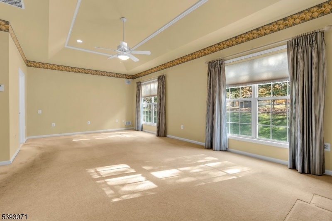
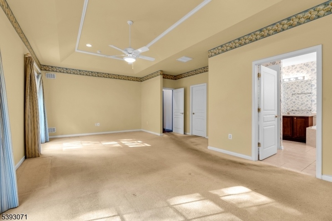
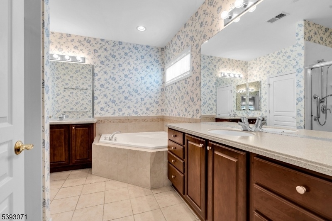
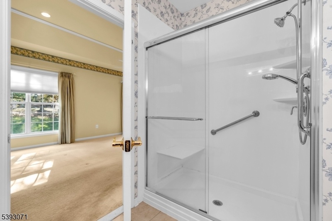
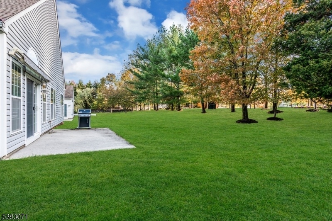
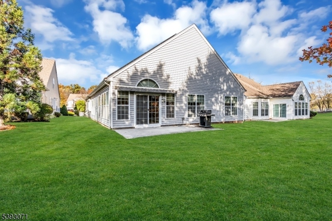
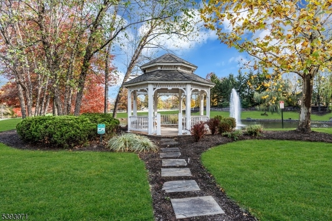
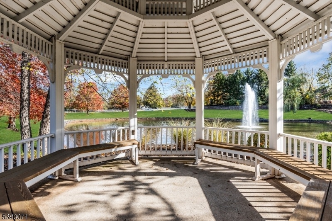
Price: $695,000
GSMLS: 3995798Type: Single Family
Style: Ranch
Beds: 2
Baths: 2 Full & 1 Half
Garage: 2-Car
Year Built: 2005
Acres: 0.15
Property Tax: $10,335
Description
Showing Starts 11/5/25. Interior Photos Coming Soon. Welcome To 212 Sherwood Ct, A Thoughtfully Designed Clarement Model In Somerset Run's Vibrant Adult Community. This Spacious Ranch Offers Approx. Over 2400 Sqft Of Single-level Living, Ideal For Those Seeking Comfort, Convenience, And Connection. Nestled On A Quiet Cul-de-sac Near The 25,000 Sf Clubhouse And A Peaceful Pond With Gazebo, It's Perfect For Morning Walks, Neighborly Chats, Or Quiet Reflection. Inside, You'll Find 2 Bedrooms, 2.5 Baths, And A Sunroom That Fills The Home With Natural Light. The Kitchen Is A True Gathering Space With Granite Countertops, Center Island, Gas Cooktop, Double Oven, And 42" Cabinets. Hardwood Floors Grace The Dining, Family Room, And Hallway; Tile Accents The Foyer, Kitchen, And Sunroom. The Vaulted-ceiling Family Room Opens To The Sunroom, Which Leads To A Private Patio With Retractable Awning Ideal For Relaxing Afternoons Or Hosting Loved Ones. The Primary Suite Features Crown Molding, Walk-in Closet, And A Spa-like Bath With Jet Tub And Updated Shower. With Owned Solar Panels, Attic Storage, And Elegant Finishes Throughout, This Home Blends Ease, Efficiency, And Timeless Appeal. Somerset Run Offers Resort-style Amenities Including Indoor/outdoor Pools, Tennis, Fitness Center, Billiards, And A Full Calendar Of Social Events. Enjoy Close Proximity To Route 287, Nj Transit Trains, Shopping, Hospitals, Golf Courses, And Local Parks Everything You Need For Active, Connected Living.
Rooms Sizes
Kitchen:
13x11 First
Dining Room:
11x14 First
Living Room:
12x15 First
Family Room:
17x18 First
Den:
n/a
Bedroom 1:
27x27 First
Bedroom 2:
12x12 First
Bedroom 3:
n/a
Bedroom 4:
n/a
Room Levels
Basement:
n/a
Ground:
n/a
Level 1:
2Bedroom,BathMain,BathOthr,DiningRm,FamilyRm,Foyer,InsdEntr,Kitchen,Laundry,LivingRm,Pantry,PowderRm,Sunroom
Level 2:
n/a
Level 3:
n/a
Level Other:
n/a
Room Features
Kitchen:
Breakfast Bar, Center Island, Eat-In Kitchen, Pantry
Dining Room:
Formal Dining Room
Master Bedroom:
1st Floor, Full Bath, Walk-In Closet
Bath:
Jetted Tub, Stall Shower
Interior Features
Square Foot:
n/a
Year Renovated:
n/a
Basement:
No
Full Baths:
2
Half Baths:
1
Appliances:
Carbon Monoxide Detector, Cooktop - Gas, Dishwasher, Dryer, Microwave Oven, Wall Oven(s) - Electric, Washer
Flooring:
Carpeting, Tile, Wood
Fireplaces:
No
Fireplace:
n/a
Interior:
Blinds,CODetect,CeilCath,CeilHigh,JacuzTyp,SmokeDet,StallShw,StallTub,WlkInCls,WndwTret
Exterior Features
Garage Space:
2-Car
Garage:
Attached,DoorOpnr,InEntrnc,Oversize,PullDown
Driveway:
2 Car Width
Roof:
Asphalt Shingle
Exterior:
Stone, Vinyl Siding
Swimming Pool:
Yes
Pool:
Association Pool
Utilities
Heating System:
1 Unit, Forced Hot Air
Heating Source:
Electric, Gas-Natural
Cooling:
1 Unit, Central Air
Water Heater:
Gas
Water:
Public Water
Sewer:
Public Sewer
Services:
Cable TV Available, Fiber Optic Available, Garbage Included
Lot Features
Acres:
0.15
Lot Dimensions:
n/a
Lot Features:
Cul-De-Sac
School Information
Elementary:
n/a
Middle:
n/a
High School:
n/a
Community Information
County:
Somerset
Town:
Franklin Twp.
Neighborhood:
Somerset Run
Application Fee:
n/a
Association Fee:
$405 - Monthly
Fee Includes:
Maintenance-Common Area, Snow Removal, Trash Collection
Amenities:
BillrdRm,ClubHous,MulSport,PoolIndr,Sauna
Pets:
Number Limit, Yes
Financial Considerations
List Price:
$695,000
Tax Amount:
$10,335
Land Assessment:
$298,100
Build. Assessment:
$362,900
Total Assessment:
$661,000
Tax Rate:
1.75
Tax Year:
2024
Ownership Type:
Condominium
Listing Information
MLS ID:
3995798
List Date:
11-02-2025
Days On Market:
0
Listing Broker:
COLDWELL BANKER REALTY
Listing Agent:













































Request More Information
Shawn and Diane Fox
RE/MAX American Dream
3108 Route 10 West
Denville, NJ 07834
Call: (973) 277-7853
Web: BerkshireHillsLiving.com

