668 Lincoln Ave
City Of Orange Twp, NJ 07050
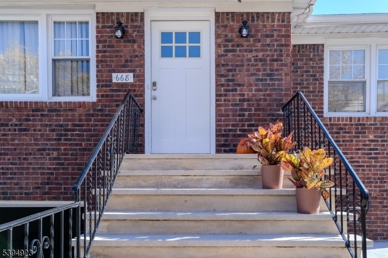
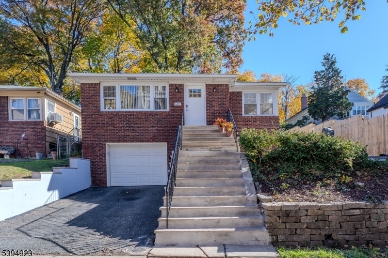
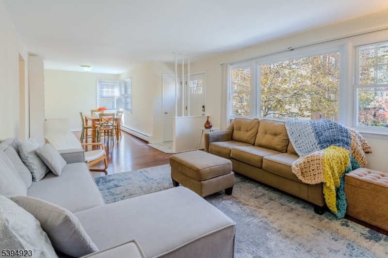
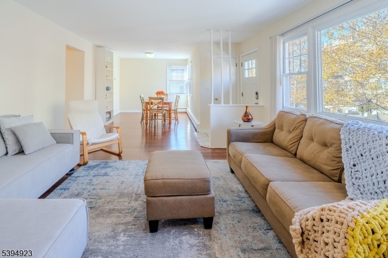
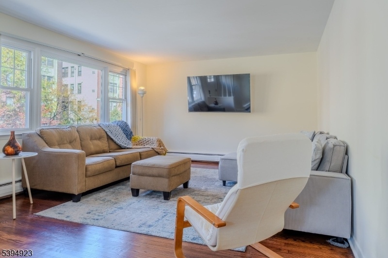
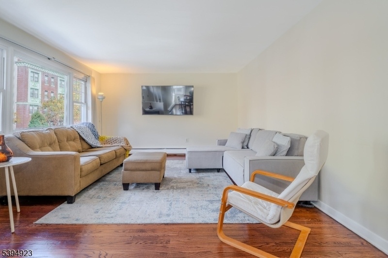
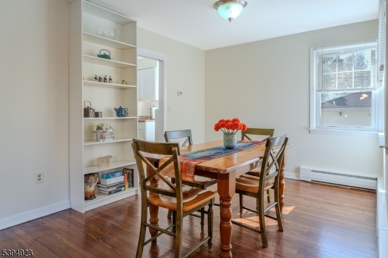
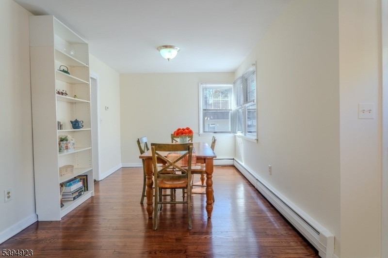
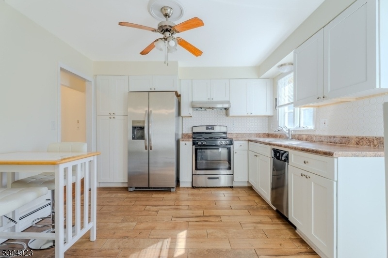
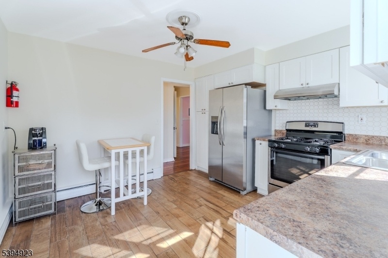
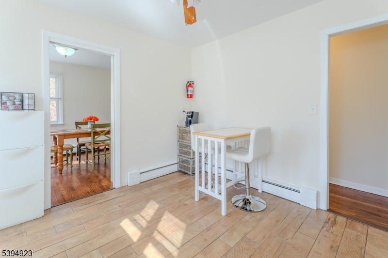
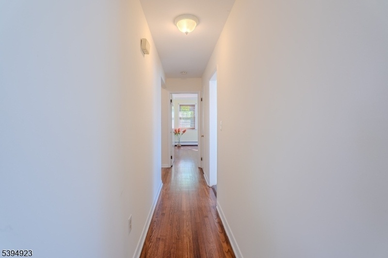
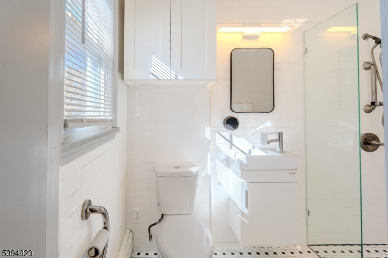
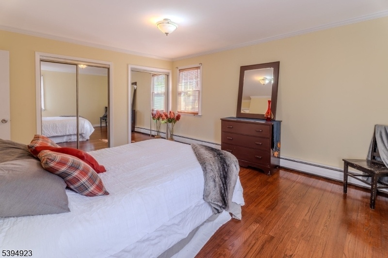
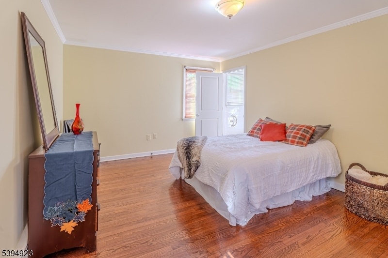
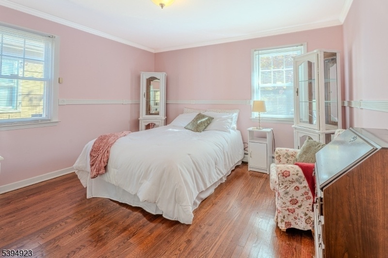
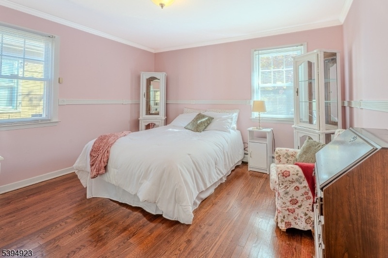
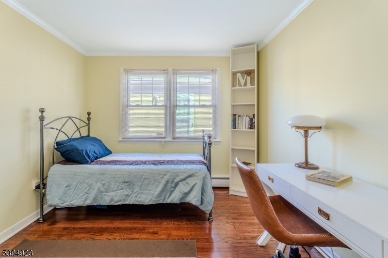
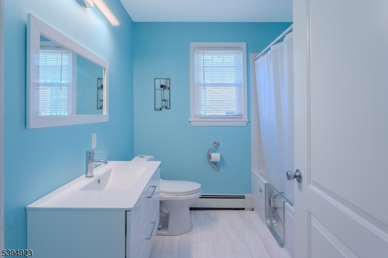
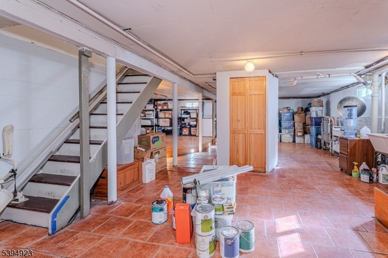
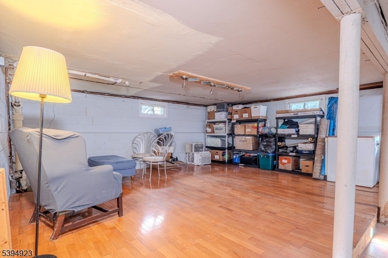
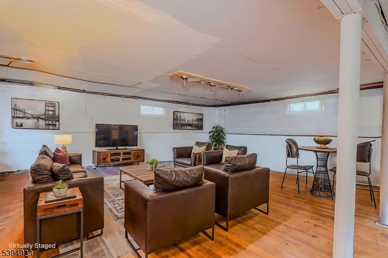
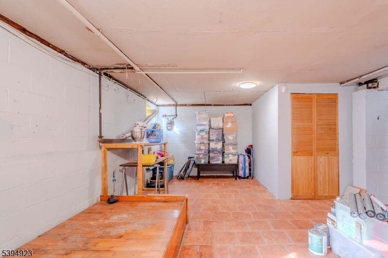
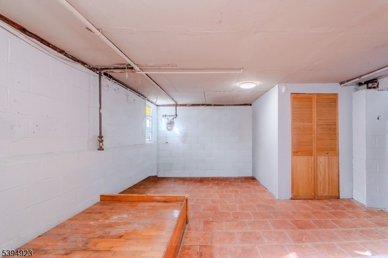
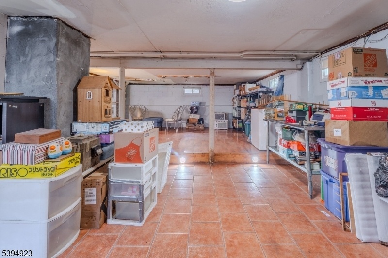
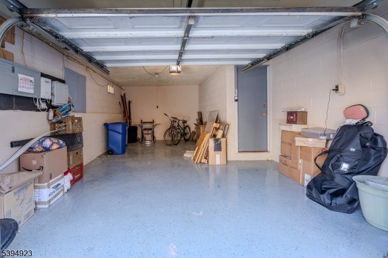
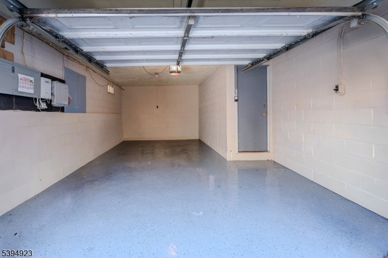
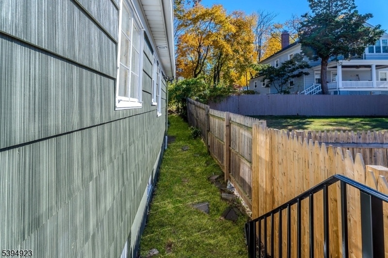
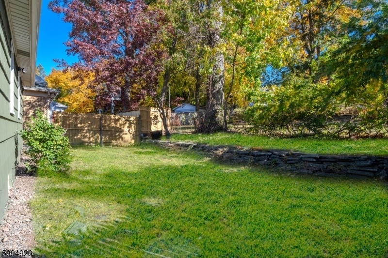
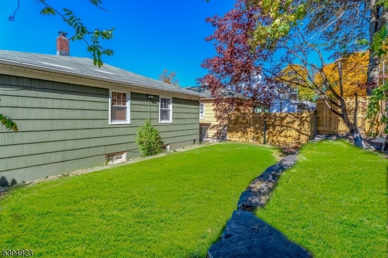
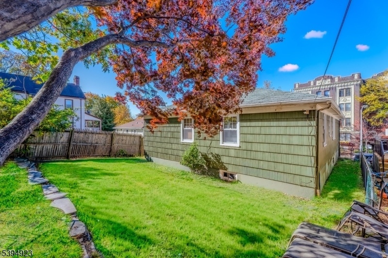
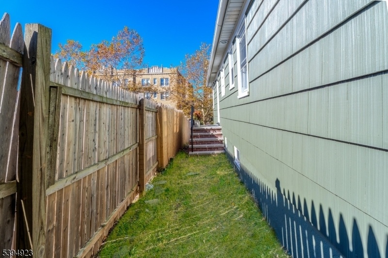
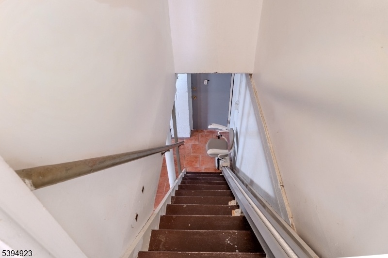
Price: $579,000
GSMLS: 3995785Type: Single Family
Style: Raised Ranch
Beds: 3
Baths: 2 Full
Garage: 1-Car
Year Built: 1958
Acres: 0.09
Property Tax: $12,148
Description
Welcome to this raised ranch home, where comfort seamlessly blends w/convenience.Nestled in the Seven Oaks neighborhood of Orange(border of South Orange), home has been restored, maintained &is now ready for its next owners.The interior features a combined living&dining area/newly reno eat-in kitchen/3 generously sized bedrooms w/ample closet space &2 full reno bathrooms.The original oak wood flooring has been refinished throughout.The primary bedroom includes an en-suite bathroom featuring subway tile &a curbless stall shower w/a spa seat.The main bathroom offers a luxurious walk-in jetted jacuzzi tub w/a shower.Bathrooms were completely rebuilt &include modern features like built-in nightlights &Bluetooth connectivity.Eat-in kitchen is equipped w/SS appliances(hooded gas stove/oven range/dishwasher/frige),abundant cabinetry w/pantry shelves/new tile flooring w/convenient access to the backyard area.Additional highlights include an attached garage w/access to the full/partially finished basement/newer roof/new attic fan/newer heating system.Windows are updated& the exterior freshly painted.The driveway features new retaining wall w/French drains.The bsmt offers versatile space &high ceiling, ideal for entertaining or extra living area.W&D hookups are in place.Home offers privacy as living areas are above street level &is situated near public transit(walk to NJ Transit Mountain or South Orange station),schools &local amenities, offering lifestyle of ease &accessibility.
Rooms Sizes
Kitchen:
First
Dining Room:
First
Living Room:
First
Family Room:
n/a
Den:
n/a
Bedroom 1:
First
Bedroom 2:
First
Bedroom 3:
First
Bedroom 4:
n/a
Room Levels
Basement:
GarEnter,Laundry,Utility,Walkout
Ground:
n/a
Level 1:
3Bedroom,BathMain,Kitchen,LivDinRm,Walkout
Level 2:
n/a
Level 3:
n/a
Level Other:
n/a
Room Features
Kitchen:
Eat-In Kitchen
Dining Room:
Living/Dining Combo
Master Bedroom:
1st Floor, Full Bath
Bath:
Stall Shower
Interior Features
Square Foot:
n/a
Year Renovated:
2018
Basement:
Yes - Finished-Partially
Full Baths:
2
Half Baths:
0
Appliances:
Carbon Monoxide Detector, Dishwasher, Kitchen Exhaust Fan, Range/Oven-Gas, Refrigerator
Flooring:
Tile, Wood
Fireplaces:
No
Fireplace:
n/a
Interior:
Blinds,CODetect,JacuzTyp,SmokeDet,StallShw,TubShowr
Exterior Features
Garage Space:
1-Car
Garage:
Attached,InEntrnc
Driveway:
1 Car Width, Blacktop, Driveway-Exclusive
Roof:
Asphalt Shingle
Exterior:
Brick,CedarSid
Swimming Pool:
No
Pool:
n/a
Utilities
Heating System:
1 Unit
Heating Source:
Gas-Natural
Cooling:
None
Water Heater:
n/a
Water:
Public Water
Sewer:
Public Sewer
Services:
Fiber Optic Available
Lot Features
Acres:
0.09
Lot Dimensions:
n/a
Lot Features:
n/a
School Information
Elementary:
n/a
Middle:
n/a
High School:
n/a
Community Information
County:
Essex
Town:
City Of Orange Twp.
Neighborhood:
n/a
Application Fee:
n/a
Association Fee:
n/a
Fee Includes:
n/a
Amenities:
n/a
Pets:
n/a
Financial Considerations
List Price:
$579,000
Tax Amount:
$12,148
Land Assessment:
$93,600
Build. Assessment:
$217,100
Total Assessment:
$310,700
Tax Rate:
3.91
Tax Year:
2024
Ownership Type:
Fee Simple
Listing Information
MLS ID:
3995785
List Date:
11-01-2025
Days On Market:
119
Listing Broker:
WEICHERT REALTORS
Listing Agent:
Chiquita Ray

































Request More Information
Shawn and Diane Fox
RE/MAX American Dream
3108 Route 10 West
Denville, NJ 07834
Call: (973) 277-7853
Web: BerkshireHillsLiving.com

