117 Brendona Ave
Hopatcong Boro, NJ 07874

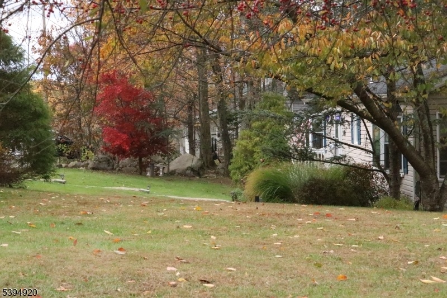
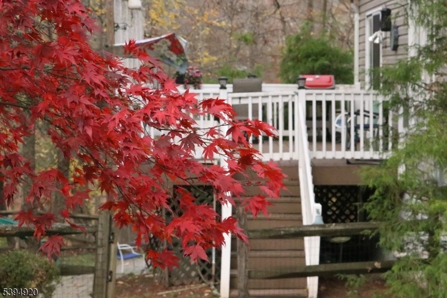
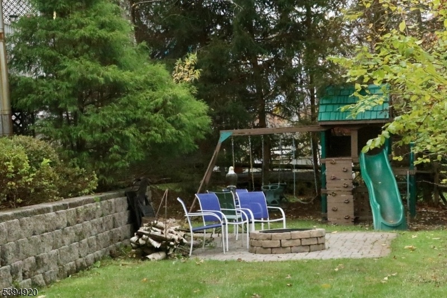
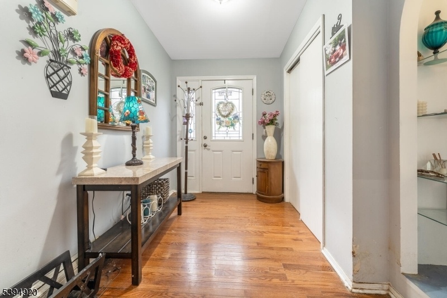
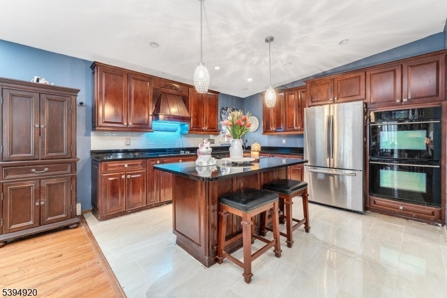
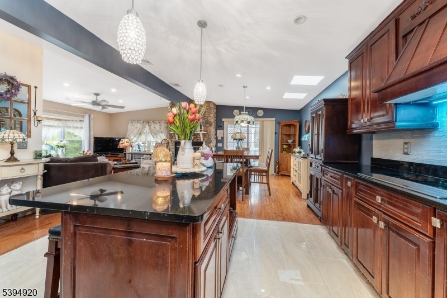
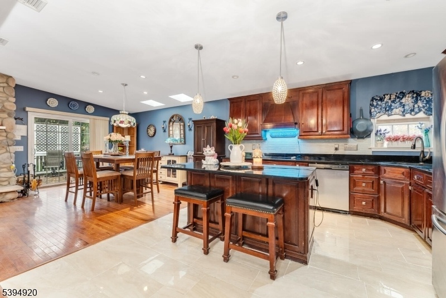
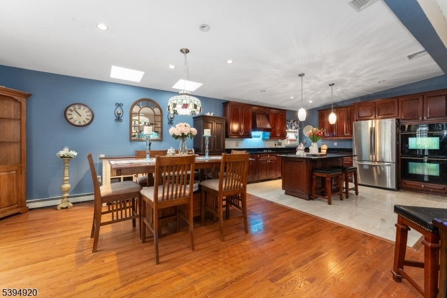
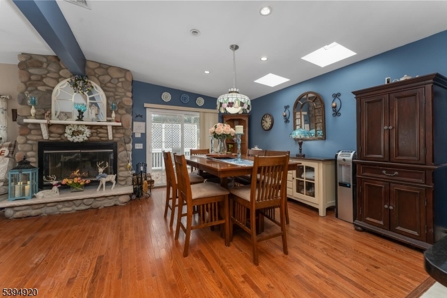
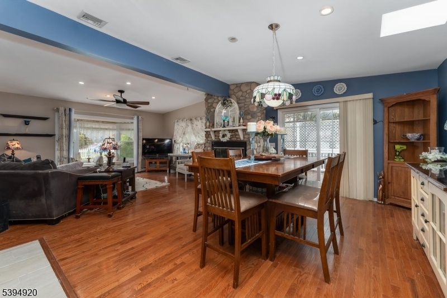
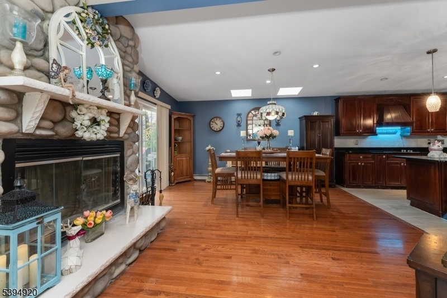
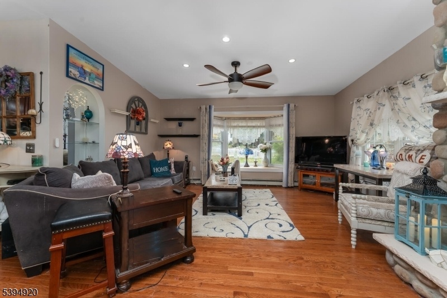
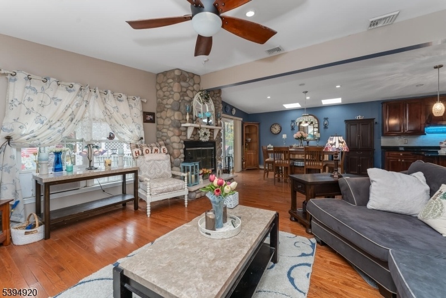
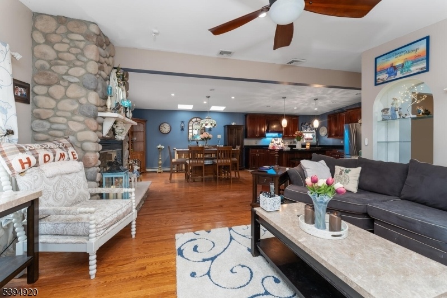
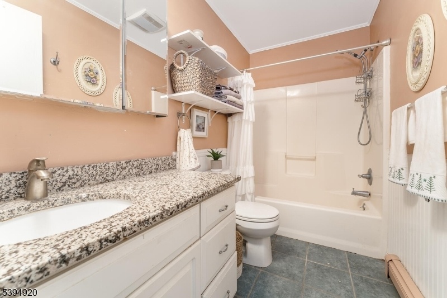
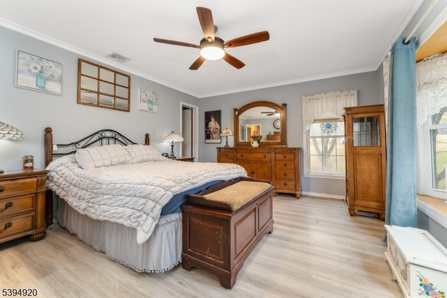
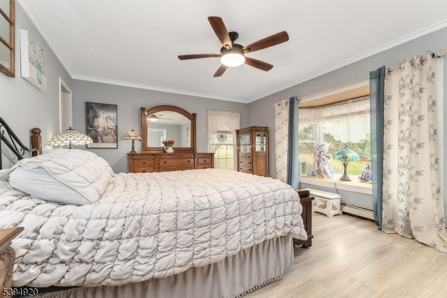
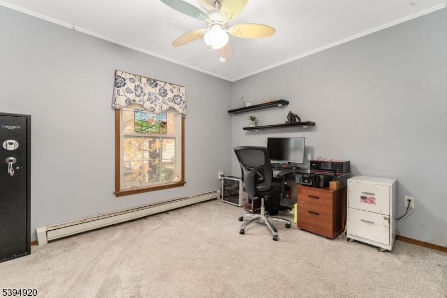
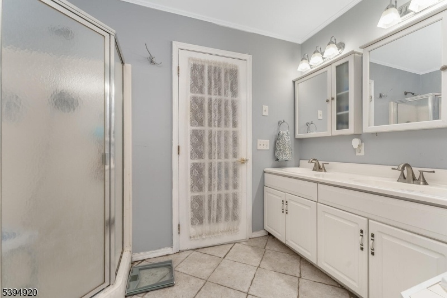
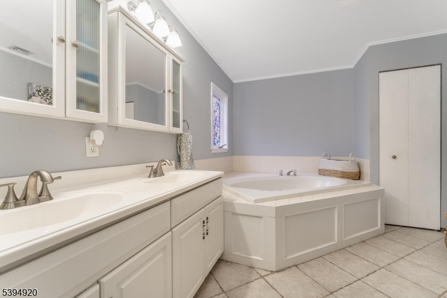
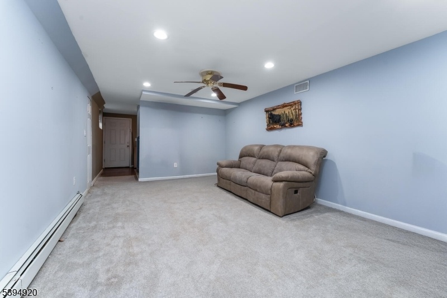
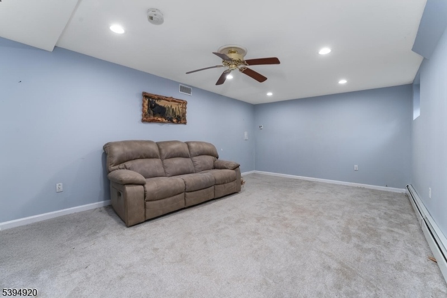
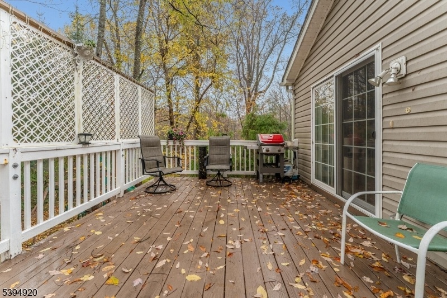
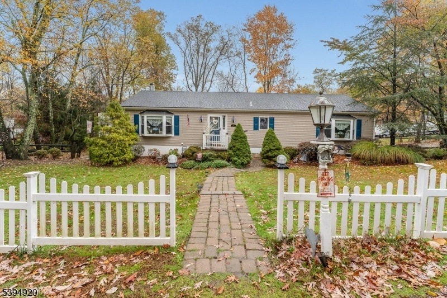
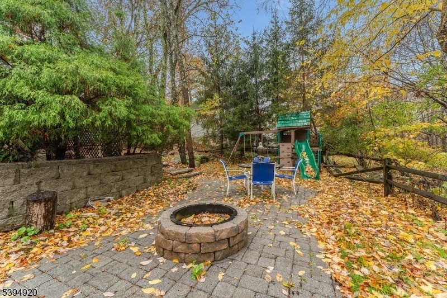
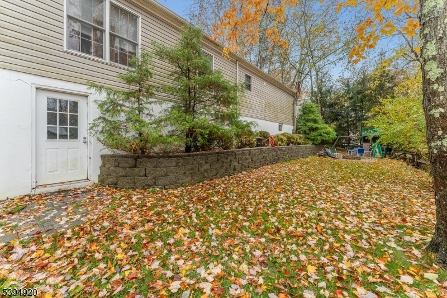
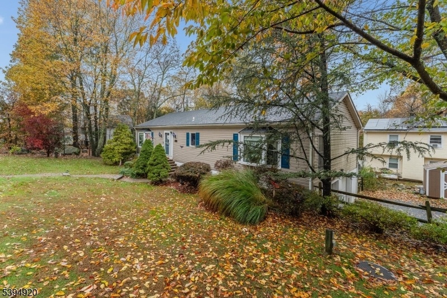
Price: $550,000
GSMLS: 3995781Type: Single Family
Style: Expanded Ranch
Beds: 3
Baths: 2 Full
Garage: 2-Car
Year Built: 1998
Acres: 0.50
Property Tax: $9,424
Description
Welcome To This Beautifully Maintained Open-concept Ranch Home Located In A Desirable Hopatcong Neighborhood. The Spacious Living Room Features Vaulted Ceilings And A Stunning Stone Wood-burning Fireplace With Heatilators, Providing Warmth And Character Throughout The Home. The Chef's Kitchen Is A True Highlight, Offering Custom Cabinetry, Granite Countertops, And A Large Center Island/breakfast Bar Perfect For Entertaining Or Everyday Living. The Dining Room Features A Door To The Outdoor Deck, Ideal For Al Fresco Dining Or Relaxing Evenings. The Primary Suite Includes A Luxurious Full Bath With A Soaking Tub, Separate Shower, And Double Sinks. Additional Features Include Skylights, Newer Bay Windows, Central Air Conditioning, Two Car Garage, And A Portable Gas Generator With A Wall Hook-up. Situated On A Half-acre Flat Corner Lot, The Property Offers A Spacious Backyard Patio Great For Gatherings. Conveniently Located Close To Schools, Shops, And Major Highways, This Home Offers Both Comfort And Convenience For An Easy Commute And Modern Lifestyle.
Rooms Sizes
Kitchen:
14x12 First
Dining Room:
14x10 First
Living Room:
14x12 First
Family Room:
16x12 Ground
Den:
n/a
Bedroom 1:
16x13 First
Bedroom 2:
13x12 First
Bedroom 3:
13x11 First
Bedroom 4:
n/a
Room Levels
Basement:
n/a
Ground:
FamilyRm,GarEnter,Laundry,MudRoom,Storage,Utility,Walkout
Level 1:
3 Bedrooms, Bath Main, Bath(s) Other, Dining Room, Entrance Vestibule, Kitchen, Living Room
Level 2:
Attic
Level 3:
n/a
Level Other:
n/a
Room Features
Kitchen:
Breakfast Bar, Center Island
Dining Room:
Living/Dining Combo
Master Bedroom:
1st Floor, Full Bath, Walk-In Closet
Bath:
Soaking Tub, Stall Shower
Interior Features
Square Foot:
n/a
Year Renovated:
n/a
Basement:
Yes - Finished-Partially, Full, Walkout
Full Baths:
2
Half Baths:
0
Appliances:
Carbon Monoxide Detector, Dishwasher, Generator-Hookup, Range/Oven-Electric, Refrigerator, Sump Pump
Flooring:
Carpeting, Tile, Wood
Fireplaces:
1
Fireplace:
Heatolator, Living Room, Wood Burning
Interior:
CODetect,FireExtg,CeilHigh,Skylight,SmokeDet,StallTub,TubShowr,WlkInCls
Exterior Features
Garage Space:
2-Car
Garage:
Attached Garage, Oversize Garage
Driveway:
1 Car Width, Blacktop
Roof:
Asphalt Shingle
Exterior:
Vinyl Siding
Swimming Pool:
n/a
Pool:
n/a
Utilities
Heating System:
1 Unit, Baseboard - Hotwater
Heating Source:
Oil Tank Above Ground - Inside
Cooling:
1 Unit, Central Air
Water Heater:
Electric
Water:
Well
Sewer:
Septic
Services:
Cable TV Available, Garbage Included
Lot Features
Acres:
0.50
Lot Dimensions:
146X120 IRR
Lot Features:
Corner, Level Lot, Open Lot
School Information
Elementary:
n/a
Middle:
n/a
High School:
n/a
Community Information
County:
Sussex
Town:
Hopatcong Boro
Neighborhood:
Hopatcong Heights
Application Fee:
n/a
Association Fee:
n/a
Fee Includes:
n/a
Amenities:
Storage
Pets:
n/a
Financial Considerations
List Price:
$550,000
Tax Amount:
$9,424
Land Assessment:
$120,600
Build. Assessment:
$331,400
Total Assessment:
$452,000
Tax Rate:
2.09
Tax Year:
2024
Ownership Type:
Fee Simple
Listing Information
MLS ID:
3995781
List Date:
11-01-2025
Days On Market:
52
Listing Broker:
WEICHERT REALTORS
Listing Agent:
Meredith Arena




























Request More Information
Shawn and Diane Fox
RE/MAX American Dream
3108 Route 10 West
Denville, NJ 07834
Call: (973) 277-7853
Web: BerkshireHillsLiving.com

