364 Oak Grove Rd
Kingwood Twp, NJ 08867
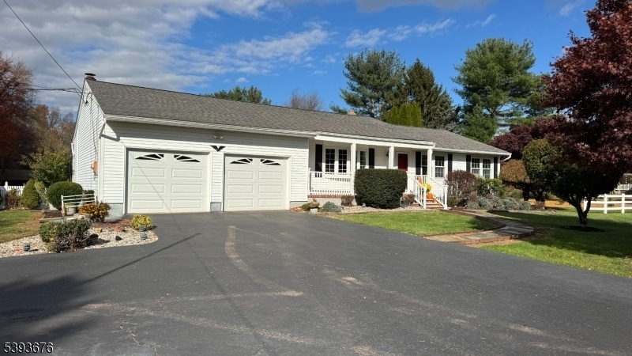
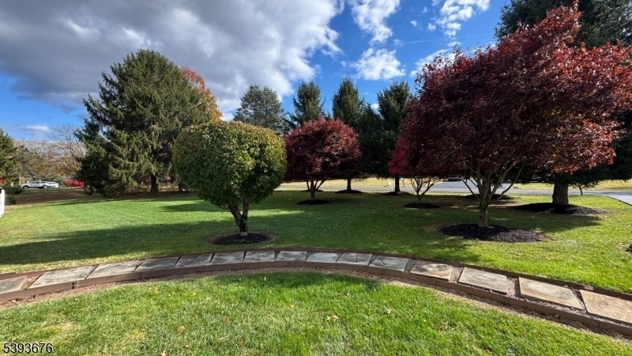
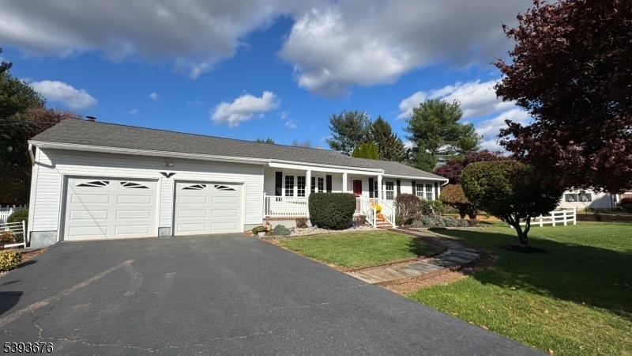
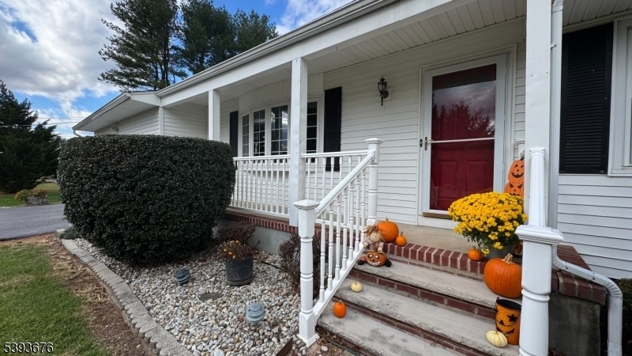
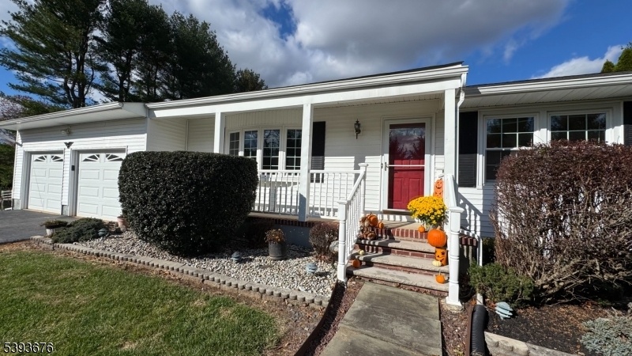
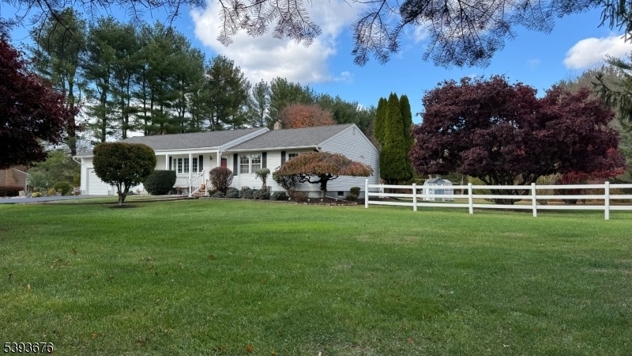
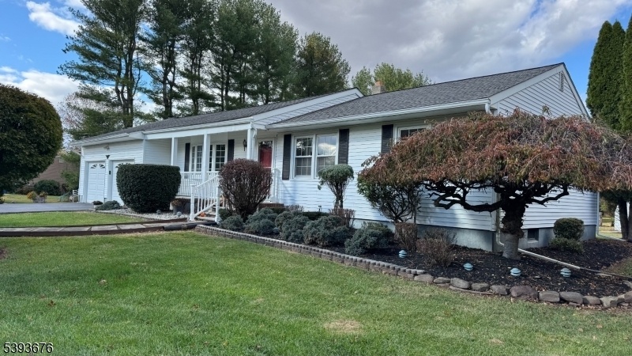
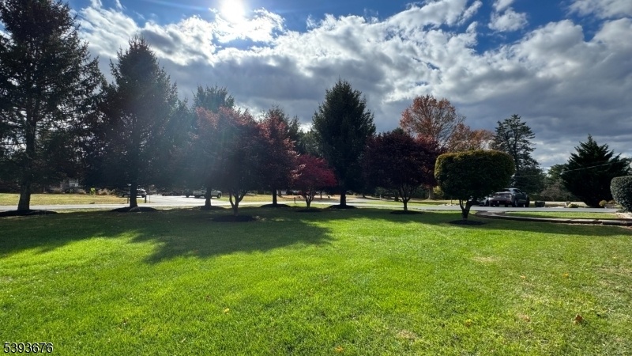
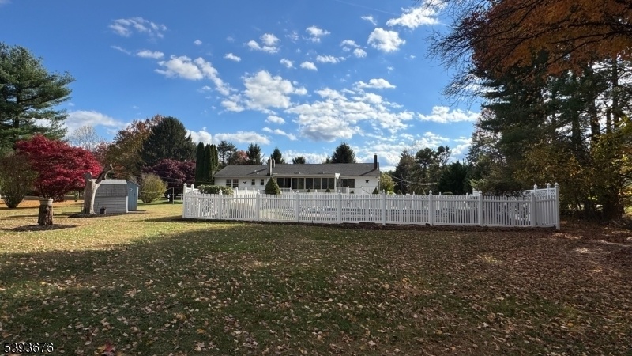
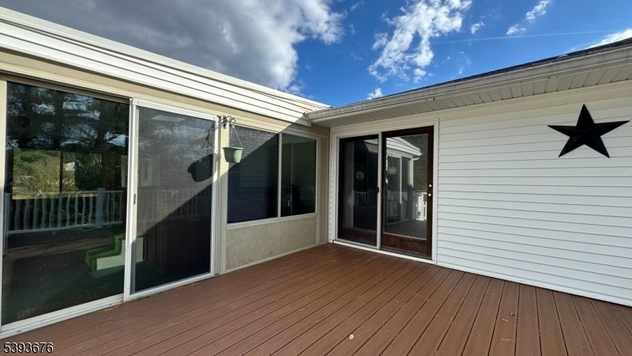
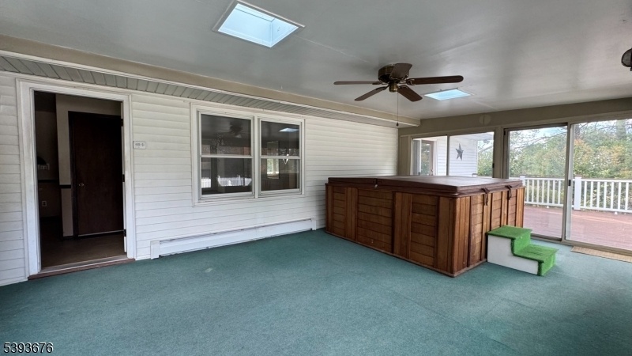
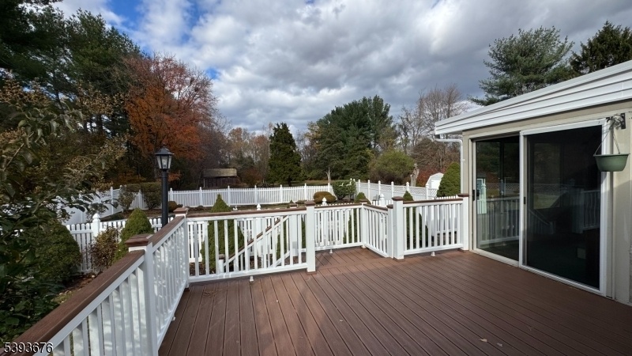
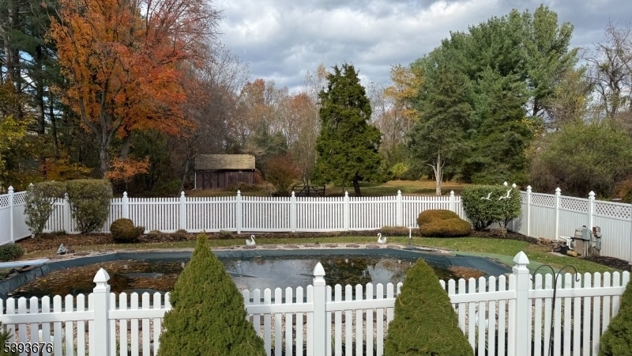
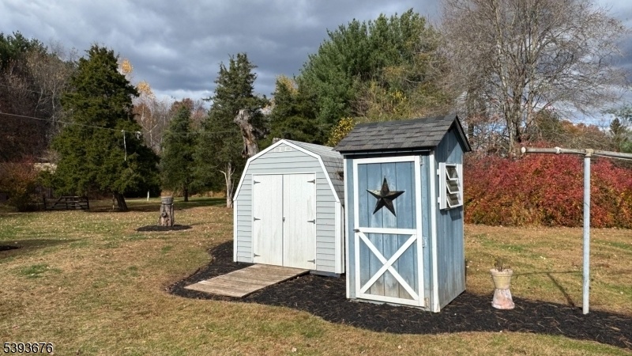
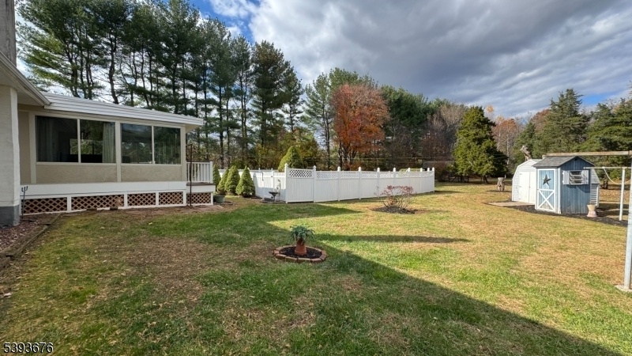
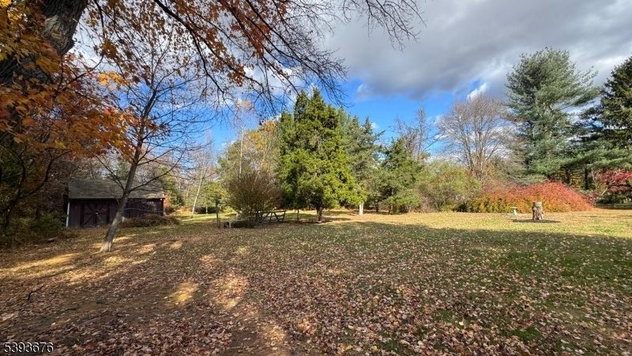
Price: $550,000
GSMLS: 3995764Type: Single Family
Style: Ranch
Beds: 3
Baths: 2 Full
Garage: 2-Car
Year Built: 1978
Acres: 2.71
Property Tax: $8,475
Description
This Spacious 3-bedroom, 2-bathroom Ranch-style Home Is Nestled On A Tranquil 2.7-acre Flat Lot Along A Quiet Country Road, Offering The Perfect Blend Of Privacy And Convenience. Inside, Enjoy A Generous Layout Featuring A Large Living Room With Hardwood Floors Beneath The Carpet, A Formal Dining Room, And A Separate Family Room With A Cozy Wood-burning Fireplace. The Eat-in Kitchen Is Ideal For Everyday Meals And Opens To A Heated, Enclosed Sunroom/porch With A Relaxing Hot Tub.step Out Onto The Low-maintenance Trex Deck Overlooking The Beautifully Landscaped Backyard And Fenced-in Inground Pool. The Primary Bedroom Includes An En-suite Bath And Serene Views Of The Yard, While Two Additional Bedrooms Feature Hardwood Flooring And Share A Full Hallway Bath.a Full-size Unfinished Basement Offers Ample Storage And Potential For A Game Room Or Entertainment Space. Outside, Enjoy A Covered Front Porch Perfect For Morning Coffee, Mature Trees And Shrubs, And Plenty Of Space For Gardening And Outdoor Gatherings. Additional Amenities Include An Outbuilding, A Shed, And A Poolside Changing Room. Located In The Desirable Kingwood Township School District, With Easy Access To Routes 12, 31, 202, 22, And 78. Nearby Towns Like Frenchtown, Clinton, And Flemington Offer Excellent Shopping, Dining, And Entertainment. Don't Miss Your Chance To Own A Slice Of Country Paradise Near Horse Farms In Beautiful Hunterdon County! Estate Sale, Selling As Is. Professional Pictures Coming By Wednesday.
Rooms Sizes
Kitchen:
First
Dining Room:
First
Living Room:
First
Family Room:
First
Den:
n/a
Bedroom 1:
First
Bedroom 2:
First
Bedroom 3:
First
Bedroom 4:
n/a
Room Levels
Basement:
Laundry Room, Storage Room, Walkout, Workshop
Ground:
n/a
Level 1:
3Bedroom,BathMain,BathOthr,Den,DiningRm,GarEnter,Kitchen,LivingRm,Sunroom
Level 2:
Attic
Level 3:
n/a
Level Other:
n/a
Room Features
Kitchen:
Eat-In Kitchen
Dining Room:
Formal Dining Room
Master Bedroom:
1st Floor, Full Bath
Bath:
Stall Shower
Interior Features
Square Foot:
n/a
Year Renovated:
n/a
Basement:
Yes - Bilco-Style Door, Full, Unfinished
Full Baths:
2
Half Baths:
0
Appliances:
Carbon Monoxide Detector, Dishwasher, Dryer, Range/Oven-Electric, Refrigerator, Sump Pump, Washer
Flooring:
Carpeting, Wood
Fireplaces:
1
Fireplace:
Wood Burning
Interior:
Blinds,CODetect,HotTub,SmokeDet,StallShw,WndwTret
Exterior Features
Garage Space:
2-Car
Garage:
Built-In Garage, Oversize Garage
Driveway:
1 Car Width, 2 Car Width, Blacktop
Roof:
Asphalt Shingle
Exterior:
Vinyl Siding
Swimming Pool:
Yes
Pool:
In-Ground Pool
Utilities
Heating System:
1 Unit, Baseboard - Hotwater, Multi-Zone
Heating Source:
Oil Tank Above Ground - Inside, Wood
Cooling:
1 Unit, Central Air
Water Heater:
Electric
Water:
Private, Well
Sewer:
Private, Septic 3 Bedroom Town Verified
Services:
Cable TV Available
Lot Features
Acres:
2.71
Lot Dimensions:
n/a
Lot Features:
Level Lot, Wooded Lot
School Information
Elementary:
KINGWOOD
Middle:
KINGWOOD
High School:
DEL.VALLEY
Community Information
County:
Hunterdon
Town:
Kingwood Twp.
Neighborhood:
n/a
Application Fee:
n/a
Association Fee:
n/a
Fee Includes:
n/a
Amenities:
Pool-Outdoor, Storage
Pets:
Yes
Financial Considerations
List Price:
$550,000
Tax Amount:
$8,475
Land Assessment:
$158,100
Build. Assessment:
$178,100
Total Assessment:
$336,200
Tax Rate:
2.52
Tax Year:
2024
Ownership Type:
Fee Simple
Listing Information
MLS ID:
3995764
List Date:
11-01-2025
Days On Market:
0
Listing Broker:
COLDWELL BANKER REALTY
Listing Agent:
















Request More Information
Shawn and Diane Fox
RE/MAX American Dream
3108 Route 10 West
Denville, NJ 07834
Call: (973) 277-7853
Web: BerkshireHillsLiving.com

