61 Christy Dr
Warren Twp, NJ 07059
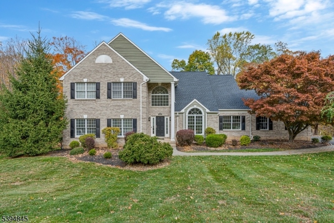
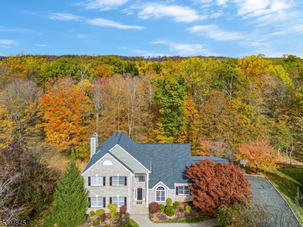
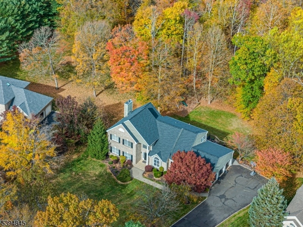
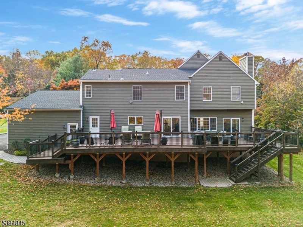
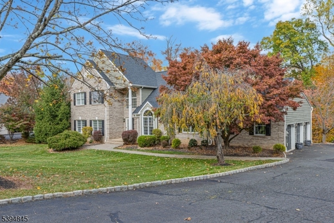
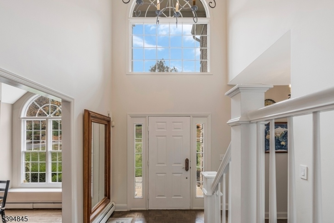
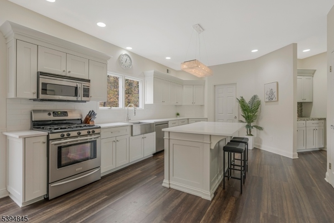
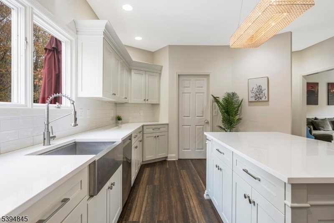
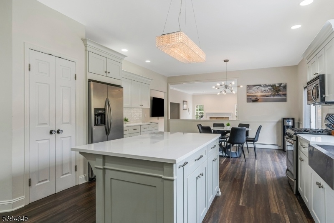
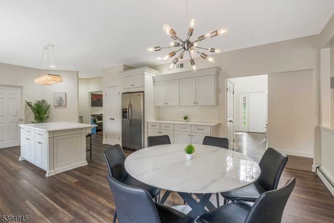
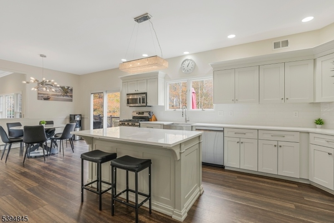
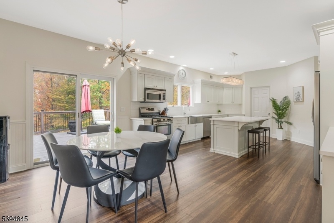
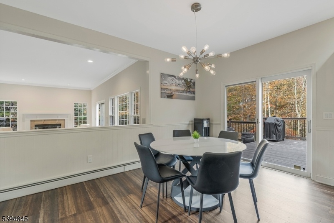
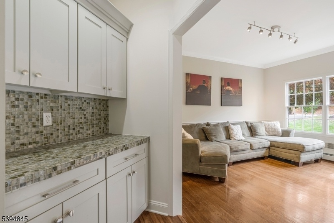
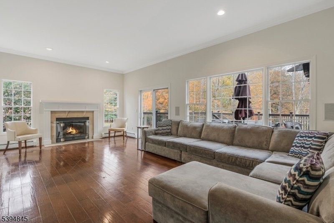
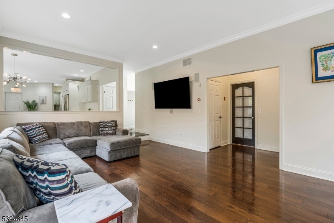
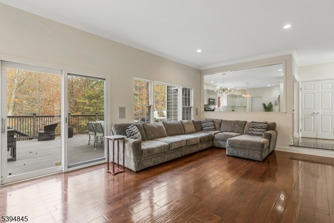
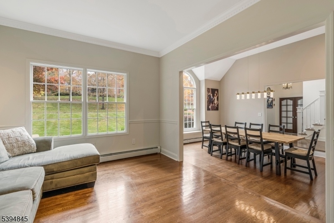
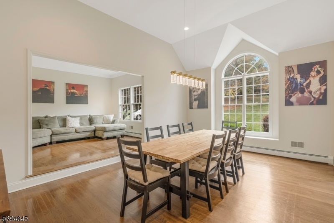
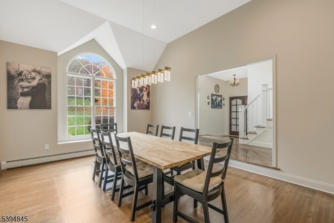
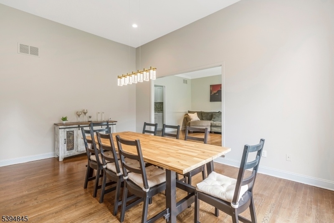
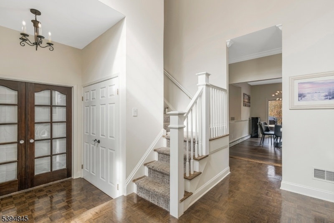
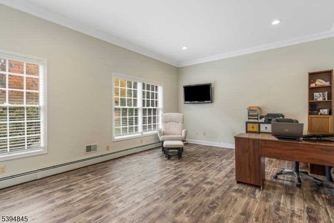
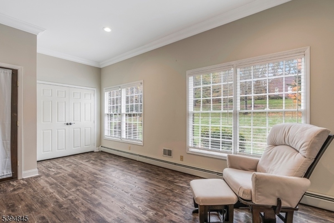
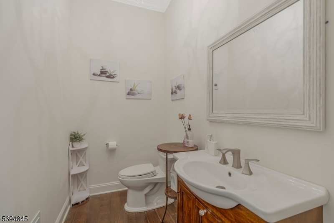
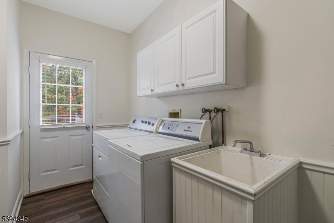
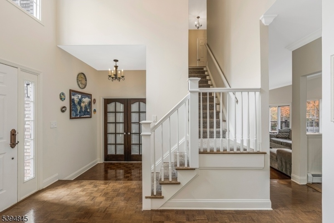
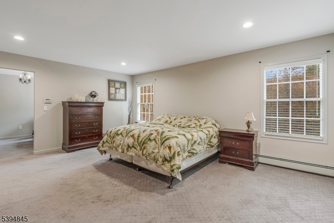
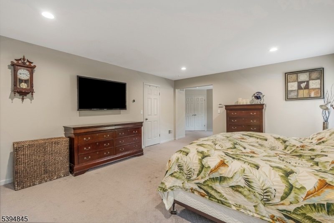
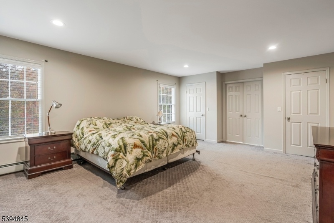
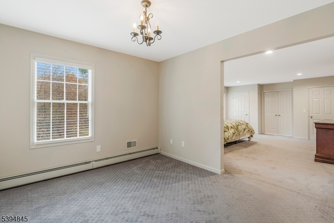
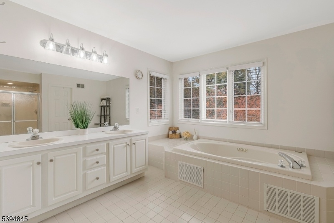
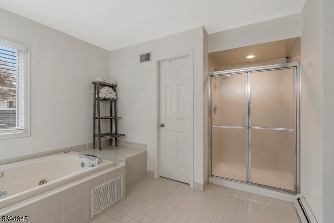
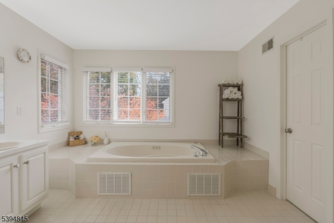
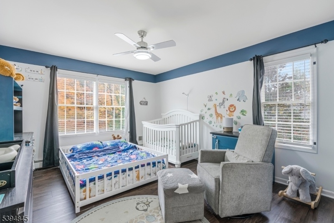
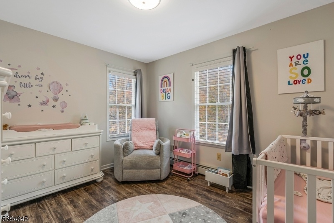
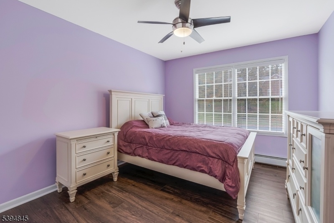
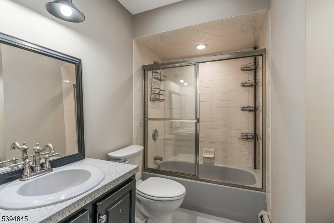
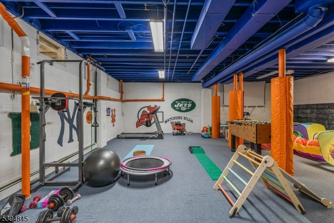
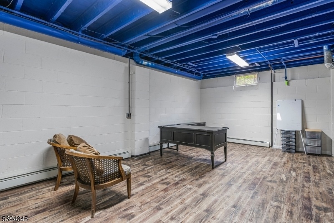
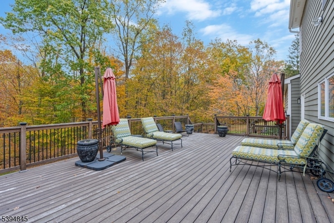
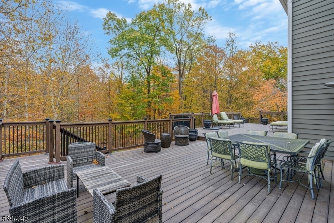
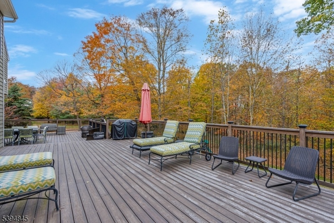
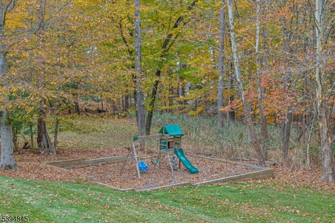
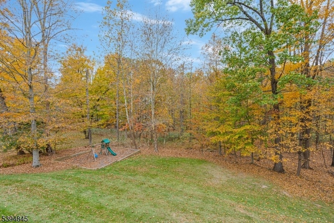
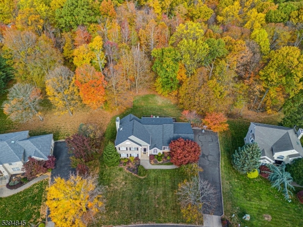
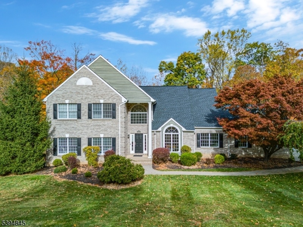
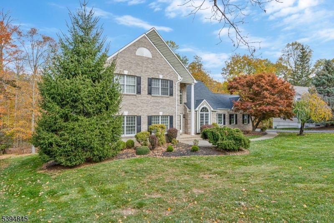
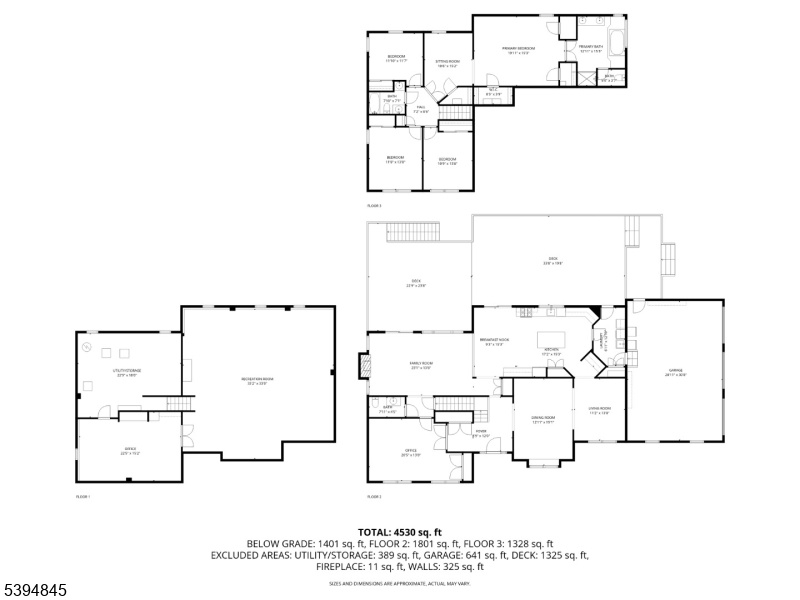
Price: $1,325,000
GSMLS: 3995713Type: Single Family
Style: Colonial
Beds: 5
Baths: 2 Full & 1 Half
Garage: 3-Car
Year Built: 1994
Acres: 0.96
Property Tax: $18,870
Description
Experience Refined Living In This Exquisite 5-bedroom, 3-bath Colonial Ideally Situated On The Desirable Southwestern Side Of Warren Township. Designed For Comfort And Style, This Residence Offers Elegant Living Spaces And Thoughtful Updates Throughout. A Gracious Foyer Opens To A Versatile First-floor Room Perfect For A Guest Suite, Home Office, Or Playroom. The Gourmet Kitchen Is A True Showpiece, Featuring Sleek Modern Design, Higher-end Appliances, And Impeccable Attention To Detail. The Home's Interiors Create An Inviting Ambiance, While The Primary En Suite Exudes Luxury With A Full Sitting Room, Plush Carpeting, Four Custom Closets Designed For Effortless Organization, And Bath With Jacuzzi Tub And Shower. The Partially Finished Lower Level Provides Soaring Ceilings And Abundant Space Ideal For A Gym, Studio, Or Private Office. Recent Upgrades Include New High-efficiency Air Conditioning Units And A Hot Water Heater, Ensuring Comfort And Efficiency Throughout The Seasons. Step Outside To The Crown Jewel Of This Property: An Impressive Nearly 1,000 Sq. Ft. Deck Extending The Full Width Of The Home. Overlooking A Serene Wooded Backdrop, This Exceptional Outdoor Retreat Offers The Perfect Setting For Entertaining Or Simply Enjoying The Tranquility Of Nature. Additional Features Include A Lawn Irrigation System And Invisible Dog Fence. New Roof! Located Close To The Pingry School, In An Excellent School District, And Within Close Proximity To Parks And All Major Highways.
Rooms Sizes
Kitchen:
30x26 First
Dining Room:
13x19 First
Living Room:
11x14 First
Family Room:
23x14 First
Den:
n/a
Bedroom 1:
31x30 Second
Bedroom 2:
12x12 Second
Bedroom 3:
14x12 Second
Bedroom 4:
14x11 Second
Room Levels
Basement:
Rec Room, Storage Room, Utility Room
Ground:
n/a
Level 1:
1Bedroom,BathOthr,Breakfst,DiningRm,FamilyRm,Foyer,GarEnter,Kitchen,Laundry,Office,Pantry
Level 2:
4+Bedrms,BathMain,BathOthr,SittngRm
Level 3:
n/a
Level Other:
n/a
Room Features
Kitchen:
Center Island, Pantry, Separate Dining Area
Dining Room:
Formal Dining Room
Master Bedroom:
Sitting Room, Walk-In Closet
Bath:
Soaking Tub, Stall Shower
Interior Features
Square Foot:
3,429
Year Renovated:
n/a
Basement:
Yes - Finished-Partially, Full
Full Baths:
2
Half Baths:
1
Appliances:
Carbon Monoxide Detector, Dishwasher, Disposal, Dryer, Microwave Oven, Range/Oven-Gas, Refrigerator, Self Cleaning Oven, Washer
Flooring:
Carpeting, Tile, Wood
Fireplaces:
1
Fireplace:
Wood Burning
Interior:
CODetect,FireExtg,CeilHigh,JacuzTyp,SecurSys,SmokeDet,StallShw,WlkInCls
Exterior Features
Garage Space:
3-Car
Garage:
Attached,DoorOpnr,InEntrnc
Driveway:
2 Car Width, Blacktop
Roof:
Asphalt Shingle
Exterior:
Brick
Swimming Pool:
n/a
Pool:
n/a
Utilities
Heating System:
Baseboard - Hotwater
Heating Source:
Gas-Natural
Cooling:
2 Units, Central Air
Water Heater:
From Furnace
Water:
Public Water
Sewer:
Public Sewer
Services:
Garbage Extra Charge
Lot Features
Acres:
0.96
Lot Dimensions:
n/a
Lot Features:
Wooded Lot
School Information
Elementary:
A TOMASO
Middle:
MIDDLE
High School:
WHRHS
Community Information
County:
Somerset
Town:
Warren Twp.
Neighborhood:
n/a
Application Fee:
n/a
Association Fee:
n/a
Fee Includes:
n/a
Amenities:
n/a
Pets:
n/a
Financial Considerations
List Price:
$1,325,000
Tax Amount:
$18,870
Land Assessment:
$359,600
Build. Assessment:
$718,400
Total Assessment:
$1,078,000
Tax Rate:
1.84
Tax Year:
2024
Ownership Type:
Fee Simple
Listing Information
MLS ID:
3995713
List Date:
11-01-2025
Days On Market:
0
Listing Broker:
KELLER WILLIAMS METROPOLITAN
Listing Agent:

















































Request More Information
Shawn and Diane Fox
RE/MAX American Dream
3108 Route 10 West
Denville, NJ 07834
Call: (973) 277-7853
Web: BerkshireHillsLiving.com

