624 Irvington Ave
Maplewood Twp, NJ 07040
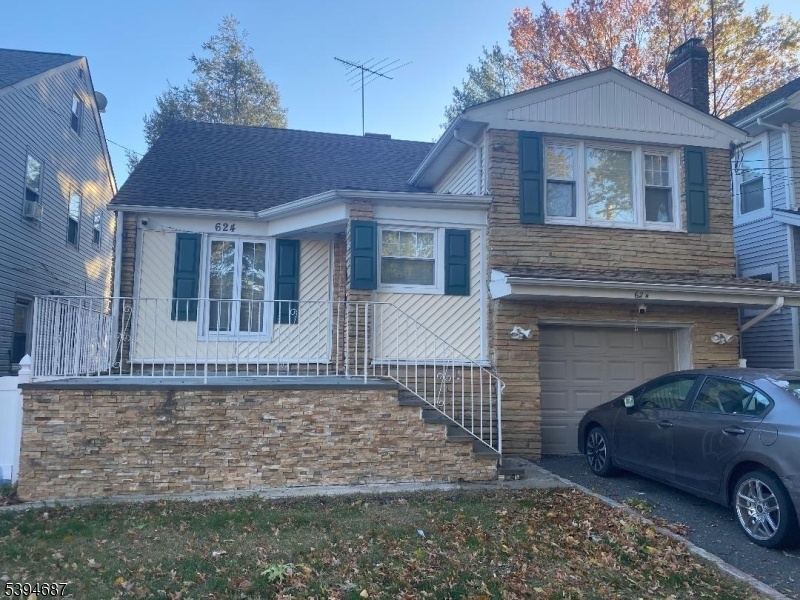
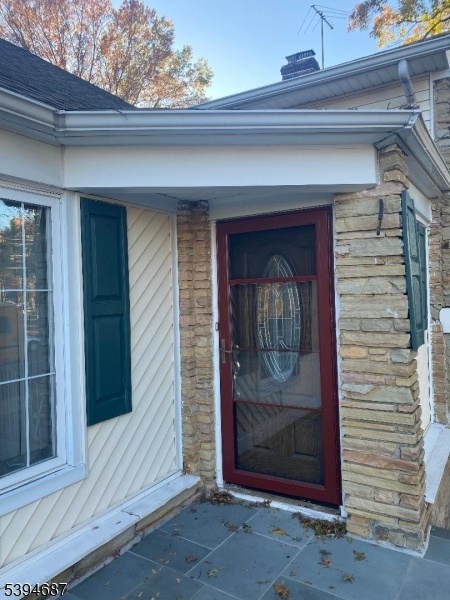
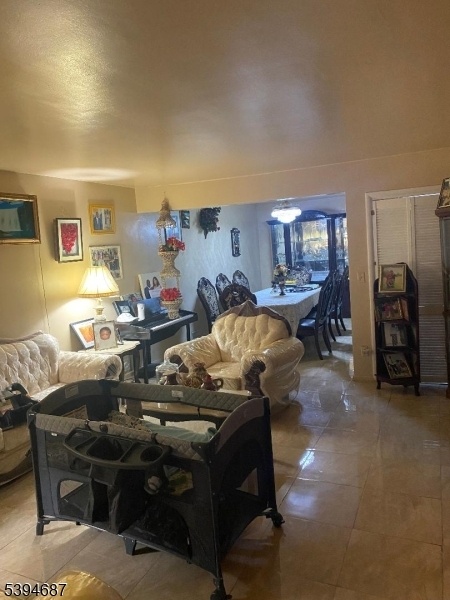
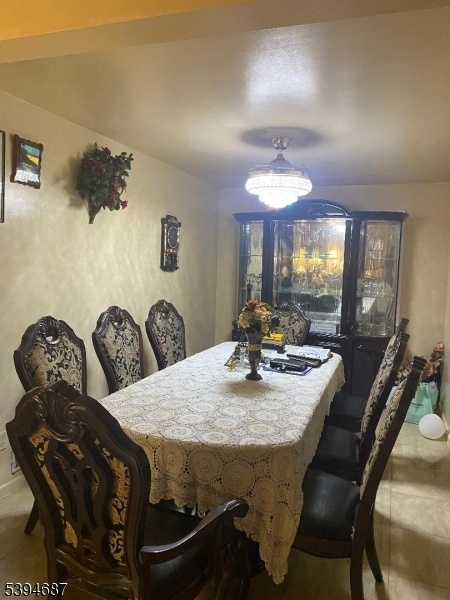
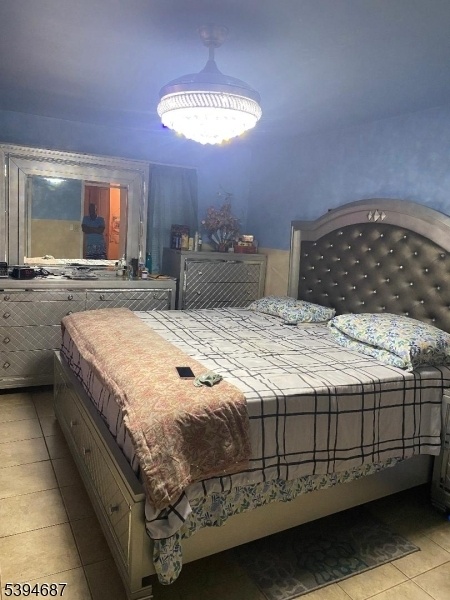
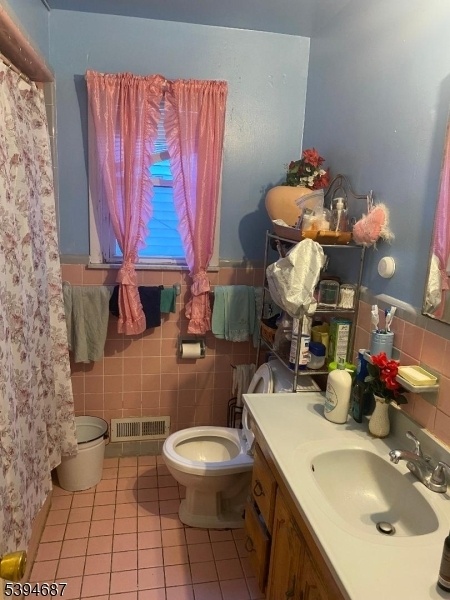
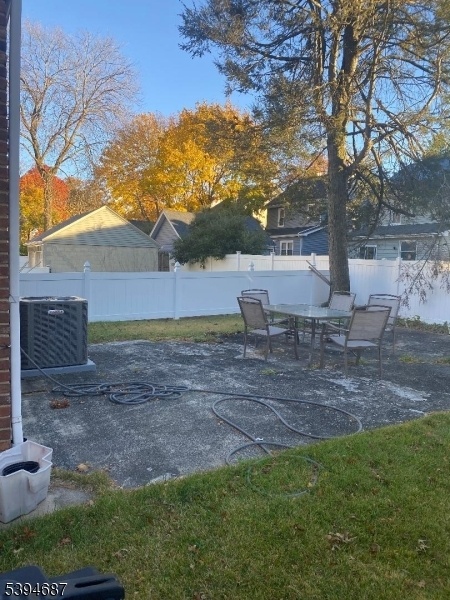
Price: $590,000
GSMLS: 3995670Type: Single Family
Style: Split Level
Beds: 3
Baths: 1 Full & 1 Half
Garage: 1-Car
Year Built: 1955
Acres: 0.09
Property Tax: $14,199
Description
Rooms Sizes
Kitchen:
First
Dining Room:
First
Living Room:
First
Family Room:
Basement
Den:
First
Bedroom 1:
Second
Bedroom 2:
Second
Bedroom 3:
Third
Bedroom 4:
n/a
Room Levels
Basement:
n/a
Ground:
n/a
Level 1:
DiningRm,GarEnter,Kitchen,LivDinRm
Level 2:
1 Bedroom
Level 3:
Attic
Level Other:
n/a
Room Features
Kitchen:
Eat-In Kitchen
Dining Room:
Living/Dining Combo
Master Bedroom:
n/a
Bath:
Stall Shower And Tub
Interior Features
Square Foot:
n/a
Year Renovated:
n/a
Basement:
Yes - Finished, Walkout
Full Baths:
1
Half Baths:
1
Appliances:
Carbon Monoxide Detector, Dryer, Refrigerator, Washer
Flooring:
Carpeting, Tile
Fireplaces:
No
Fireplace:
n/a
Interior:
High Ceilings, Shades, Smoke Detector
Exterior Features
Garage Space:
1-Car
Garage:
Attached Garage, Built-In Garage
Driveway:
2 Car Width, Blacktop, Fencing
Roof:
Asphalt Shingle
Exterior:
Brick
Swimming Pool:
No
Pool:
n/a
Utilities
Heating System:
1 Unit, Forced Hot Air
Heating Source:
Gas-Natural
Cooling:
Central Air
Water Heater:
Gas
Water:
Public Water
Sewer:
Public Available, Public Sewer
Services:
Cable TV Available, Garbage Extra Charge
Lot Features
Acres:
0.09
Lot Dimensions:
40X100
Lot Features:
n/a
School Information
Elementary:
MAPLEWOOD
Middle:
MARSHALL
High School:
COLUMBIA
Community Information
County:
Essex
Town:
Maplewood Twp.
Neighborhood:
n/a
Application Fee:
n/a
Association Fee:
n/a
Fee Includes:
n/a
Amenities:
n/a
Pets:
Cats OK, Dogs OK
Financial Considerations
List Price:
$590,000
Tax Amount:
$14,199
Land Assessment:
$236,300
Build. Assessment:
$377,600
Total Assessment:
$613,900
Tax Rate:
2.31
Tax Year:
2024
Ownership Type:
Fee Simple
Listing Information
MLS ID:
3995670
List Date:
10-31-2025
Days On Market:
51
Listing Broker:
RE/MAX SOLUTIONS
Listing Agent:
Raymonde D. Hilaire







Request More Information
Shawn and Diane Fox
RE/MAX American Dream
3108 Route 10 West
Denville, NJ 07834
Call: (973) 277-7853
Web: BerkshireHillsLiving.com

