7 & 11 Stokes Farm Rd
Old Tappan Boro, NJ 07675
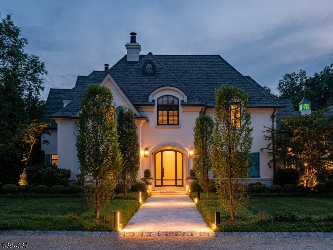
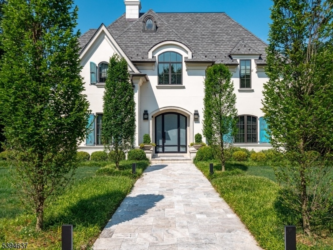
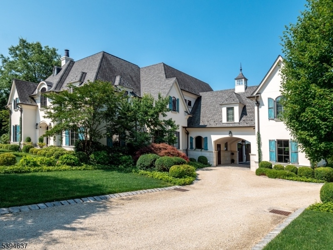
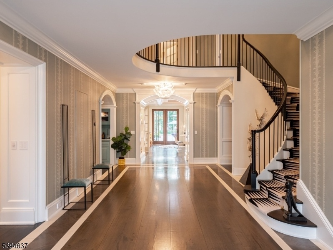
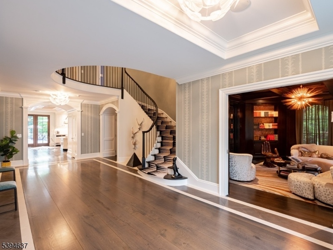
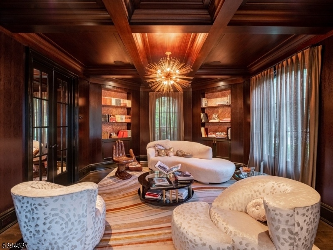
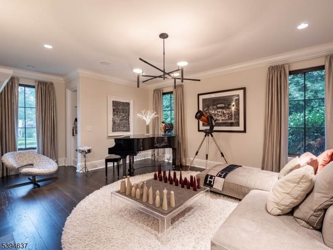
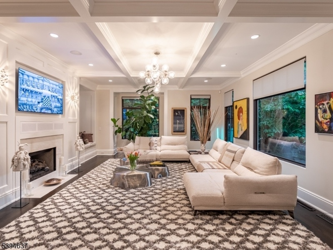
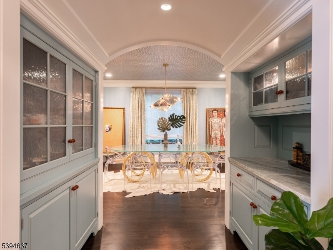
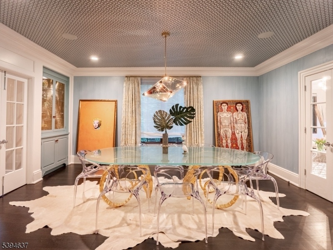
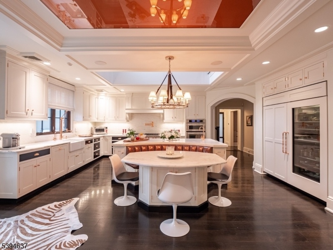
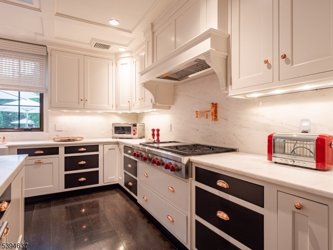
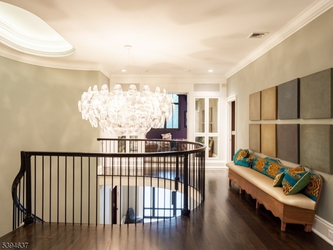
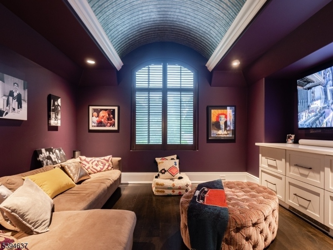
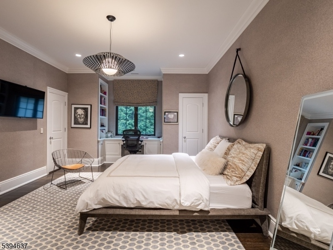
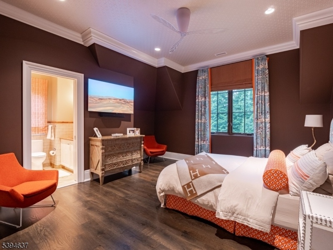
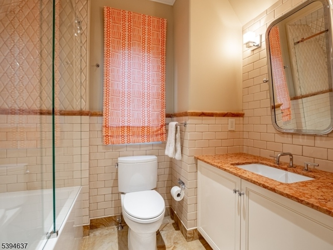
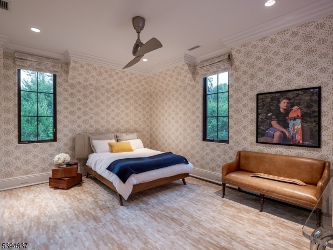
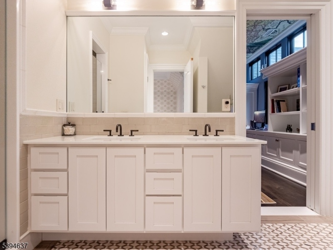
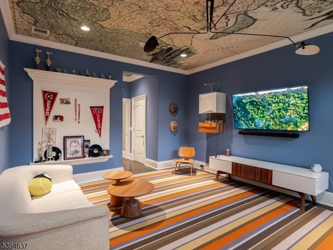
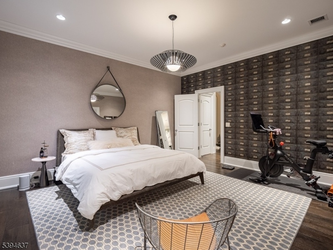
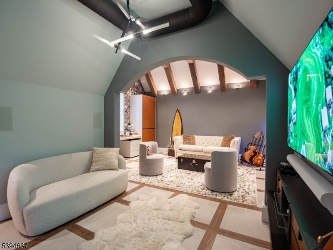
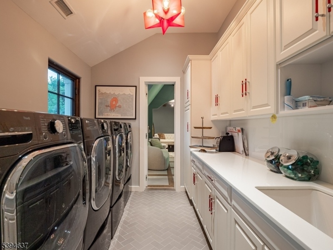
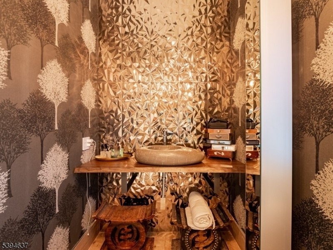
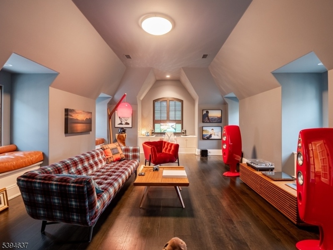
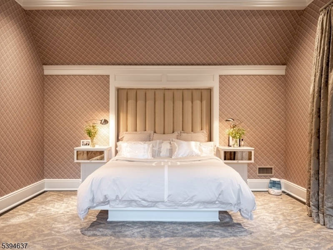
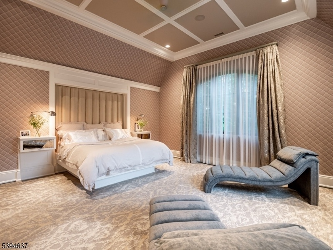
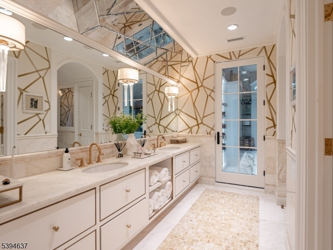
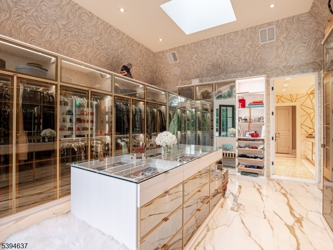
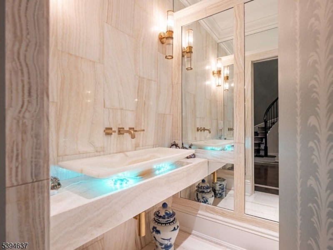
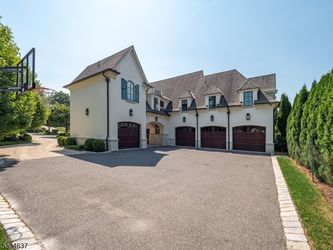
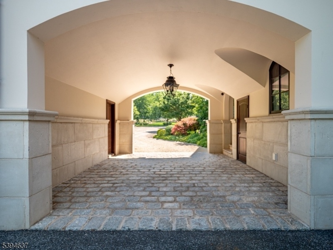
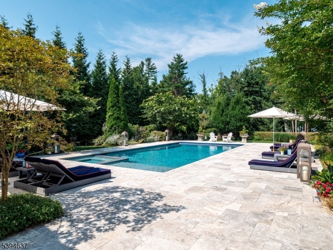
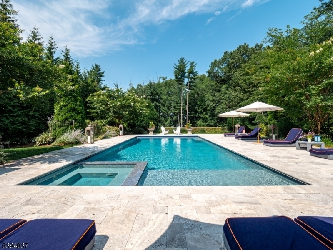
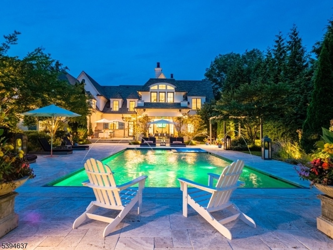
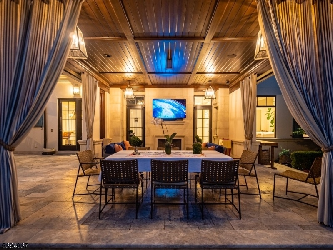
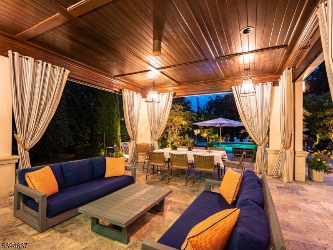
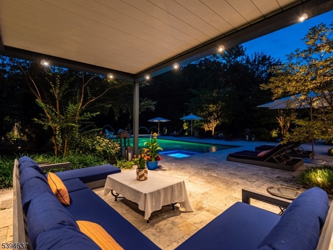
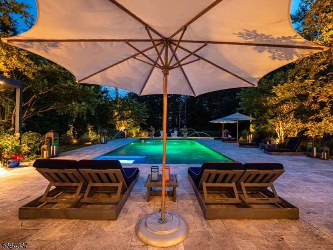
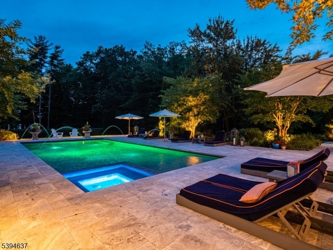
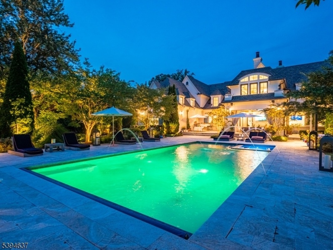
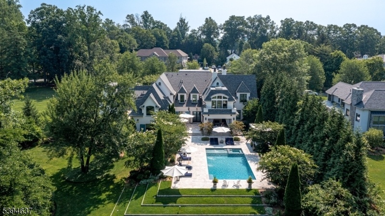
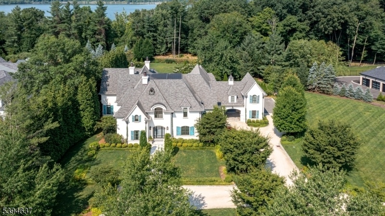
Price: $5,888,711
GSMLS: 3995669Type: Single Family
Style: Colonial
Beds: 6
Baths: 6 Full & 2 Half
Garage: 4-Car
Year Built: 2010
Acres: 1.96
Property Tax: $57,390
Description
A Timeless French-inspired Estate Set On Two Manicured Acres In One Of Old Tappan?s Most Sought-after Enclaves. Designed For Modern Living And Entertaining, The Home?s Flowing Layout Connects 11,000 Sq. Ft. Of Elegant Interiors With Resort-style Outdoor Spaces. A Meticulous Renovation, Begun In 2014 And Completed In 2016, Introduced A Stylish Loft And An Elegant Primary Closet, Enhancing The Home?s Blend Of Sophistication And Comfort. At The Center Is A Limestone Terrace Framing A 40-foot Heated Pool And Spa, Surrounded By Mature Evergreens For Total Privacy. The Covered Loggia With Paneled Ceiling, Fireplace, And Retractable Drapery Creates An Outdoor Living Room For All Seasons. Inside, The Home Combines Timeless Design With Modern Amenities, Featuring Custom Finishes, Radiant-heated Floors, And Smart-home Integration Throughout. The Private Primary Suite Offers Dual Marble Baths, A Vaulted Dressing Room With Skylights And Glass Wardrobes; While A Separate Loft Apartment With Private Entrance Provides Flexibility For Guests, Staff, Or Studio Use. This Listing Includes The Adjoining Parcel At 11 Stokes Farm Rd, Presenting A Rare Opportunity To Own Two Neighboring Lots Together.
Rooms Sizes
Kitchen:
n/a
Dining Room:
n/a
Living Room:
n/a
Family Room:
n/a
Den:
n/a
Bedroom 1:
n/a
Bedroom 2:
n/a
Bedroom 3:
n/a
Bedroom 4:
Second
Room Levels
Basement:
Family Room, Rec Room, Storage Room
Ground:
n/a
Level 1:
Dining Room, Family Room, Foyer, Kitchen, Library, Living Room, Office, Powder Room
Level 2:
4+Bedrms,BathMain,Office,SittngRm
Level 3:
GameRoom,Laundry,Loft,Media,Office
Level Other:
Loft,MudRoom
Room Features
Kitchen:
Center Island, Eat-In Kitchen, Pantry, Separate Dining Area
Dining Room:
Formal Dining Room
Master Bedroom:
Full Bath, Sitting Room, Walk-In Closet
Bath:
Soaking Tub, Stall Shower
Interior Features
Square Foot:
10,000
Year Renovated:
n/a
Basement:
Yes - Unfinished
Full Baths:
6
Half Baths:
2
Appliances:
Dishwasher, Dryer, Microwave Oven, Range/Oven-Gas, Refrigerator, Washer, Water Filter, Wine Refrigerator
Flooring:
Carpeting, Tile, Wood
Fireplaces:
3
Fireplace:
Bedroom 1, Family Room, Living Room
Interior:
AlrmFire,CeilHigh,Intercom,SecurSys,Skylight,SoakTub,WlkInCls
Exterior Features
Garage Space:
4-Car
Garage:
Attached Garage, Garage Door Opener
Driveway:
Additional Parking, Circular, Paver Block
Roof:
Asphalt Shingle
Exterior:
Stucco
Swimming Pool:
Yes
Pool:
Gunite, Heated, Outdoor Pool
Utilities
Heating System:
Forced Hot Air, Multi-Zone, Radiant - Hot Water
Heating Source:
Gas-Natural
Cooling:
Central Air, Multi-Zone Cooling
Water Heater:
Gas
Water:
Public Water
Sewer:
Public Sewer
Services:
Cable TV Available, Fiber Optic Available, Garbage Included
Lot Features
Acres:
1.96
Lot Dimensions:
n/a
Lot Features:
Cul-De-Sac, Lake Front, Level Lot
School Information
Elementary:
n/a
Middle:
n/a
High School:
n/a
Community Information
County:
Bergen
Town:
Old Tappan Boro
Neighborhood:
Stokes Farm Estates
Application Fee:
n/a
Association Fee:
n/a
Fee Includes:
n/a
Amenities:
Exercise Room, Jogging/Biking Path, Lake Privileges, Pool-Outdoor
Pets:
Yes
Financial Considerations
List Price:
$5,888,711
Tax Amount:
$57,390
Land Assessment:
$1,731,400
Build. Assessment:
$874,900
Total Assessment:
$2,606,300
Tax Rate:
2.20
Tax Year:
2024
Ownership Type:
Fee Simple
Listing Information
MLS ID:
3995669
List Date:
10-30-2025
Days On Market:
17
Listing Broker:
SERHANT NEW JERSEY LLC
Listing Agent:











































Request More Information
Shawn and Diane Fox
RE/MAX American Dream
3108 Route 10 West
Denville, NJ 07834
Call: (973) 277-7853
Web: BerkshireHillsLiving.com

