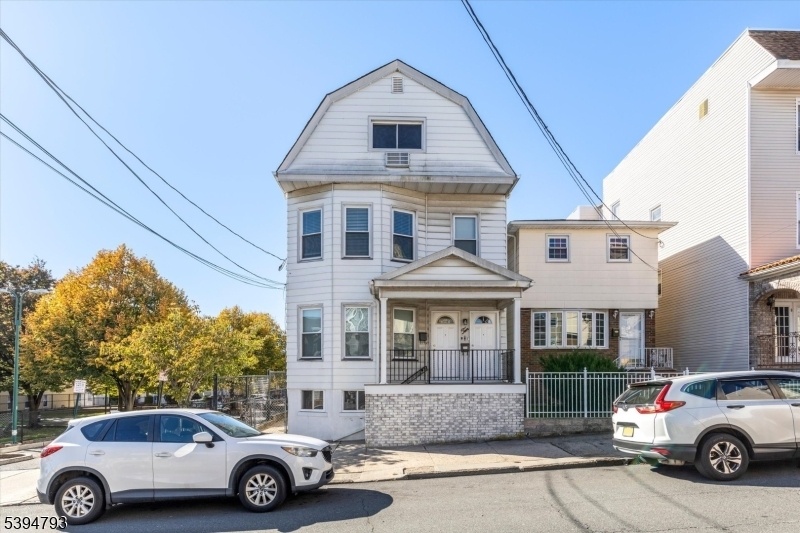10 Devon Ter
Kearny Town, NJ 07032



































Price: $799,000
GSMLS: 3995649Type: Multi-Family
Style: 3-Three Story
Total Units: 2
Beds: 6
Baths: 3 Full
Garage: No
Year Built: 1905
Acres: 0.05
Property Tax: $11,368
Description
Newly Renovated 2-family Home With Separate Entrances For Each Apartment. Modern Eat-in Kitchens Feature Soft-close Shaker Cabinets, Quartz Countertops, And Subway Tile Backsplash. Stainless Steel Gas Ranges, Over-the-range Microwaves, And Dishwashers In Both Apts. Brand New Energy-efficient Windows Throughout Both Apts. Apt 1: 3 Bedrooms, Dining Room, Full Bath, Eat-in Kitchen. Apt 2 (bi-level 2nd & 3rd Floors): Living Room, Dining Room, 3 Bedrooms, Den (or 4th Bedroom). Primary Suite With Ensuite Bath, Office, Bonus Room On 3rd Level. Full, Unfinished Basement. Dedicated Laundry Hook-ups In Basement. Fully-fenced Backyard Shared Between Both Tenants. 1st Floor Leased Til 11/30/2026. 2nd Floor Delivered Vacant. Public Parking (free From 7am-9pm) And Dowd Playground Next Door. Close Proximity To West Hudson Park. 3 Blocks From Bus 40 Stop To Harrison Path. Conveniently Located Near Rt 21, 280, Njt, And Gsp.
General Info
Style:
3-Three Story
SqFt Building:
n/a
Total Rooms:
13
Basement:
Yes - Full, Unfinished
Interior:
n/a
Roof:
See Remarks
Exterior:
Aluminum Siding
Lot Size:
25X91
Lot Desc:
n/a
Parking
Garage Capacity:
No
Description:
n/a
Parking:
None
Spaces Available:
n/a
Unit 1
Bedrooms:
3
Bathrooms:
1
Total Rooms:
6
Room Description:
Bedrooms, Eat-In Kitchen, Living Room
Levels:
1
Square Foot:
n/a
Fireplaces:
n/a
Appliances:
Range/Oven - Gas, Refrigerator
Utilities:
Tenant Pays Electric, Tenant Pays Gas, Tenant Pays Heat, Tenant Pays Water
Handicap:
No
Unit 2
Bedrooms:
3
Bathrooms:
2
Total Rooms:
7
Room Description:
Bedrooms, Den, Dining Room, Eat-In Kitchen
Levels:
2
Square Foot:
n/a
Fireplaces:
n/a
Appliances:
Range/Oven - Gas, Refrigerator
Utilities:
Tenant Pays Electric, Tenant Pays Gas, Tenant Pays Heat, Tenant Pays Water
Handicap:
No
Unit 3
Bedrooms:
n/a
Bathrooms:
n/a
Total Rooms:
n/a
Room Description:
n/a
Levels:
n/a
Square Foot:
n/a
Fireplaces:
n/a
Appliances:
n/a
Utilities:
n/a
Handicap:
n/a
Unit 4
Bedrooms:
n/a
Bathrooms:
n/a
Total Rooms:
n/a
Room Description:
n/a
Levels:
n/a
Square Foot:
n/a
Fireplaces:
n/a
Appliances:
n/a
Utilities:
n/a
Handicap:
n/a
Utilities
Heating:
Baseboard - Hotwater, Radiators - Hot Water, Radiators - Steam
Heating Fuel:
Gas-Natural
Cooling:
Wall A/C Unit(s)
Water Heater:
n/a
Water:
Public Water
Sewer:
Public Sewer
Utilities:
Electric, Gas-Natural
Services:
n/a
School Information
Elementary:
n/a
Middle:
n/a
High School:
n/a
Community Information
County:
Hudson
Town:
Kearny Town
Neighborhood:
n/a
Financial Considerations
List Price:
$799,000
Tax Amount:
$11,368
Land Assessment:
$16,800
Build. Assessment:
$89,400
Total Assessment:
$106,200
Tax Rate:
10.71
Tax Year:
2024
Listing Information
MLS ID:
3995649
List Date:
10-31-2025
Days On Market:
55
Listing Broker:
NENO-ROSA AGENCY
Listing Agent:
Irene Hsieh



































Request More Information
Shawn and Diane Fox
RE/MAX American Dream
3108 Route 10 West
Denville, NJ 07834
Call: (973) 277-7853
Web: BerkshireHillsLiving.com

