330 Hartshorn Dr
Millburn Twp, NJ 07078
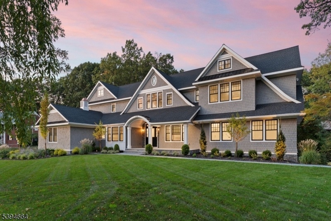
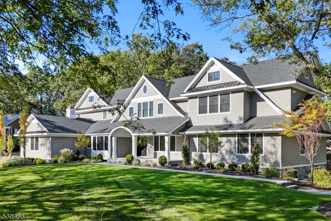
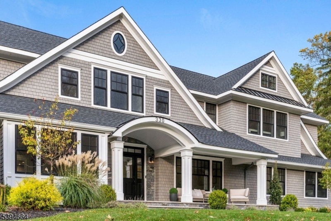
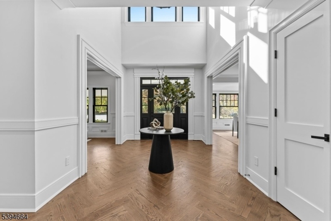
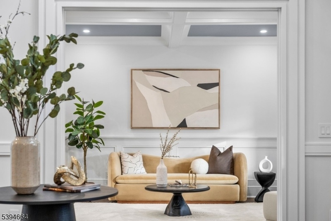
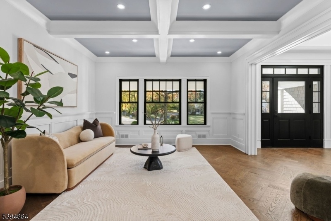
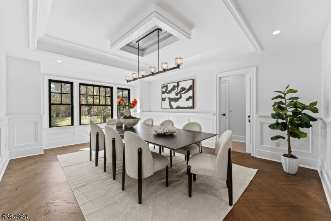
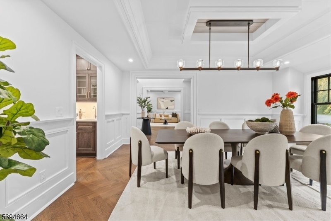
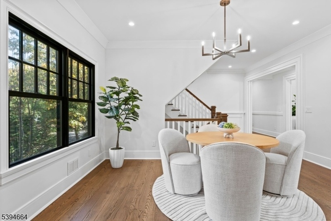
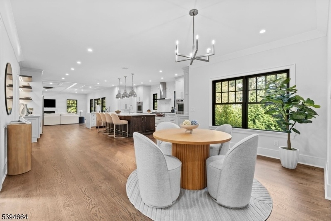
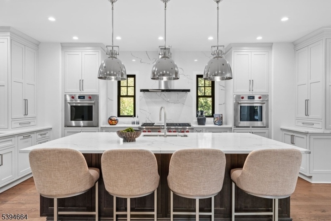
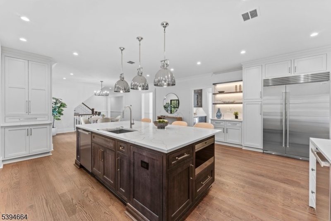
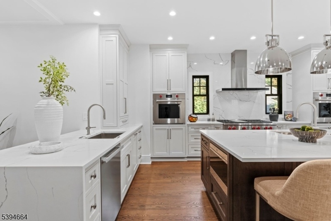
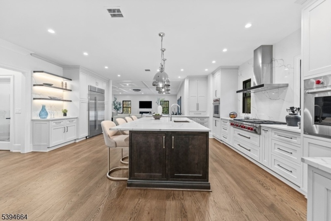
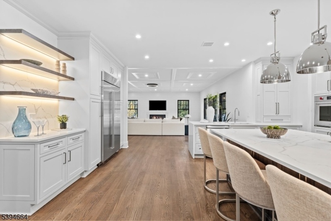
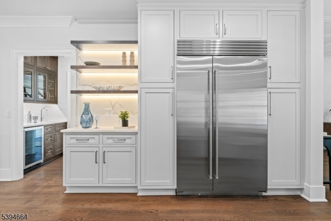
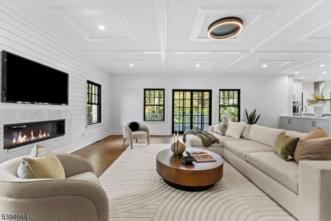
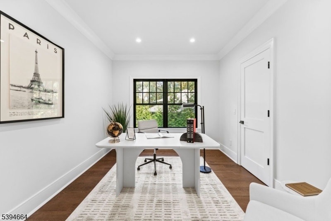
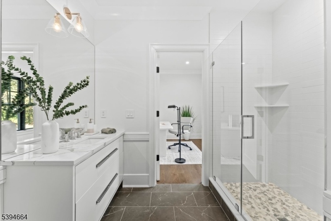
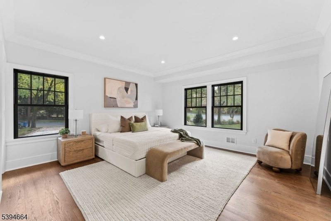
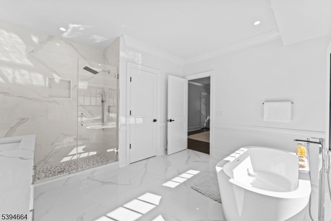
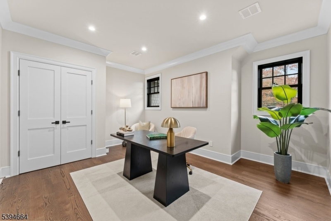
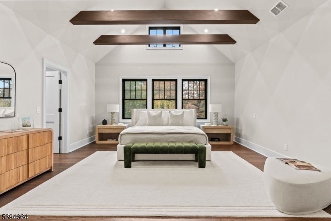
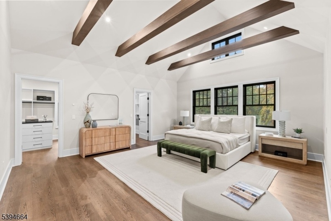
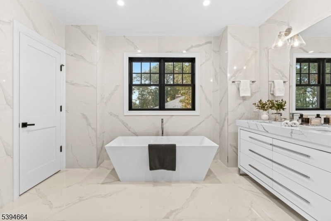
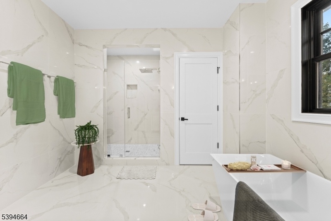
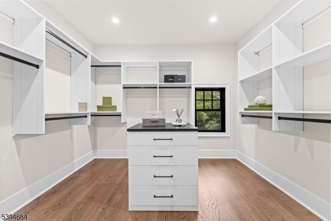
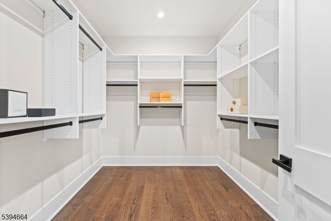
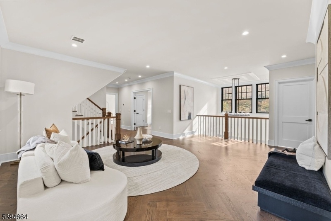
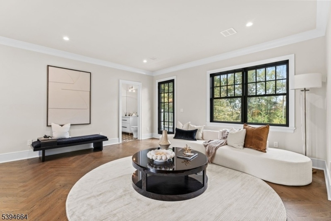
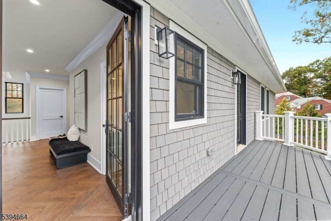
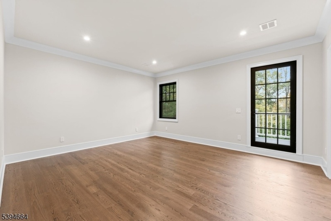
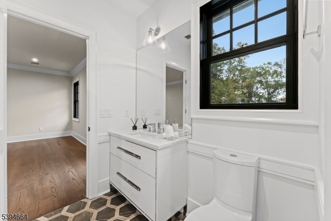
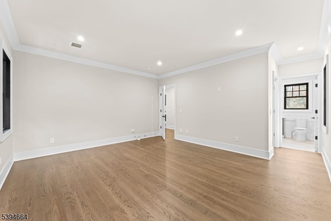
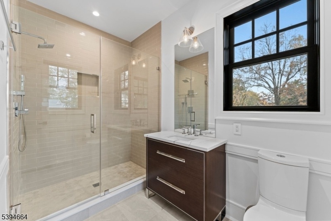
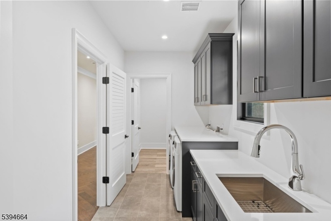
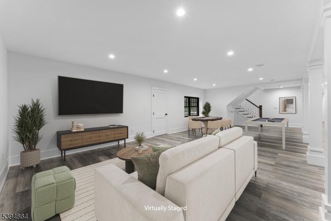
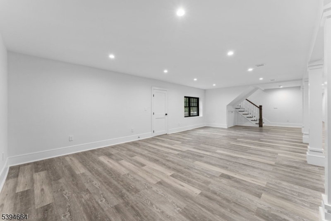
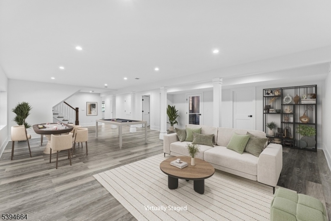
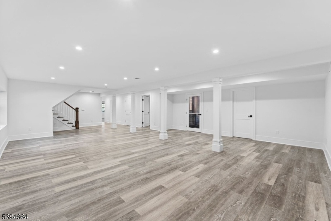
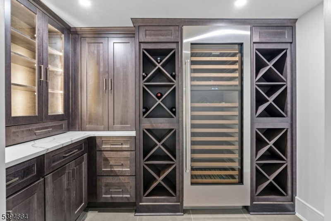
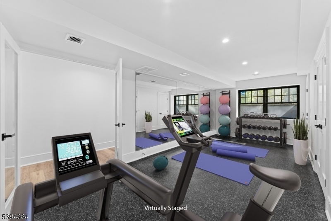
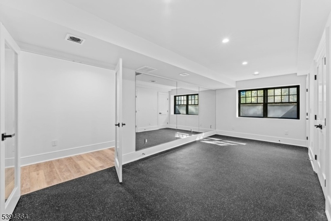
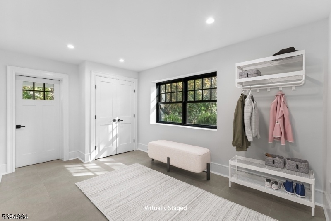
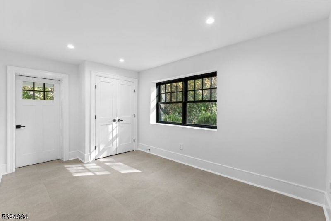
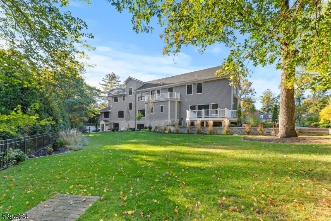
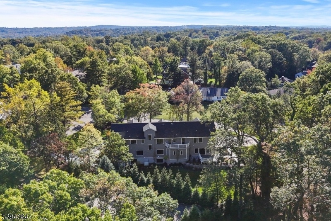
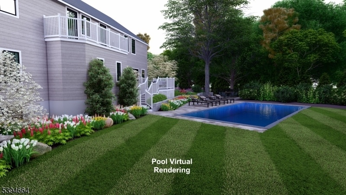
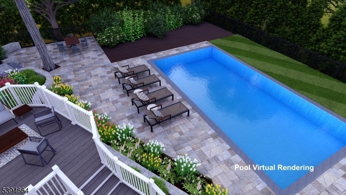
Price: $5,600,000
GSMLS: 3995614Type: Single Family
Style: Colonial
Beds: 7
Baths: 6 Full & 2 Half
Garage: 3-Car
Year Built: Unknown
Acres: 0.73
Property Tax: $0
Description
Discover Short Hills Sophistication With Nantucket Coastal Elegance At 330 Hartshorn Drive, A Newly Rebuilt Estate Where Timeless Architecture Meets Curated Modern Luxury. Set On Nearly 3/4 Acre In The Prestigious Hartshorn Section, This 9,000 Sq Ft Residence Offers 7 Bedrooms, 6 Full And 2 Half Baths, Blending Grandeur With Everyday Ease. The Double-height Foyer, Bespoke Millwork, And Restoration Hardware Lighting Set The Tone For Refined Living. The Chef's Kitchen Is A Centerpiece Of Design And Performance, Featuring Custom Inset Medallion Cabinetry, Caesarstone Quartz, Sub-zero, Wolf & Miele Appliances, Two Dishwashers, And An Oversized Island That Flows Seamlessly Into The Family Room And Trex Deck For Effortless Entertaining. The Primary Suite Evokes Resort-level Serenity With Vaulted Ceilings And Exposed Beams, Two Large Fitted Walk In Closets, Radiant-heated Floors, Soaking Tub And Enclosed-glass Shower. Additional Amenities Include Two Offices, An Exercise Room, Wine Cellar, Whole-home Generator, Nest Thermostats, Ring 5-zone Security, Wi-fi Boosters, Heated 3-car Garage With Ev Charger. Professionally Landscaped By Clc Landscape Design, The Property Includes Two Driveways For Guests, Bluestone Walkways, And Engineer-approved Plans For An Optional Heated Gunite Pool & Spa. Minutes From Midtown Direct Trains, Downtown Millburn & Top-ranked Short Hills School, This Residence Defines Elevated Suburban Living For Those Who Expect Excellence And Understated Distinction.
Rooms Sizes
Kitchen:
21x20 First
Dining Room:
18x14 First
Living Room:
14x13 First
Family Room:
29x23 First
Den:
n/a
Bedroom 1:
20x17 Second
Bedroom 2:
15x15 First
Bedroom 3:
16x13 First
Bedroom 4:
17x15 Second
Room Levels
Basement:
1Bedroom,BathOthr,Exercise,MudRoom,PowderRm,RecRoom,Storage,Walkout
Ground:
n/a
Level 1:
2Bedroom,BathOthr,Breakfst,DiningRm,FamilyRm,Foyer,GarEnter,Kitchen,LivingRm,MudRoom,Office,OutEntrn,Pantry,PowderRm
Level 2:
4 Or More Bedrooms, Bath Main, Bath(s) Other, Laundry Room, Loft, Storage Room
Level 3:
Attic
Level Other:
n/a
Room Features
Kitchen:
Breakfast Bar, Center Island, Eat-In Kitchen, Pantry, Separate Dining Area
Dining Room:
Formal Dining Room
Master Bedroom:
Full Bath, Walk-In Closet
Bath:
Soaking Tub, Stall Shower
Interior Features
Square Foot:
9,000
Year Renovated:
2025
Basement:
Yes - Finished, Full, Walkout
Full Baths:
6
Half Baths:
2
Appliances:
Carbon Monoxide Detector, Central Vacuum, Cooktop - Gas, Dryer, Generator-Built-In, Kitchen Exhaust Fan, Microwave Oven, Refrigerator, Sump Pump, Wall Oven(s) - Electric, Washer, Wine Refrigerator
Flooring:
Tile, Vinyl-Linoleum, Wood
Fireplaces:
1
Fireplace:
Family Room, Gas Fireplace
Interior:
BarDry,BarWet,CeilBeam,CeilCath,CeilHigh,SecurSys,SmokeDet,SoakTub,StallShw,StallTub,TubShowr,WlkInCls
Exterior Features
Garage Space:
3-Car
Garage:
Attached,Built-In,DoorOpnr,InEntrnc,Oversize
Driveway:
Gravel, Paver Block
Roof:
Asphalt Shingle, Metal
Exterior:
Stone, Wood Shingle
Swimming Pool:
No
Pool:
n/a
Utilities
Heating System:
4+ Units, Multi-Zone, Radiant - Electric
Heating Source:
Gas-Natural
Cooling:
4+ Units, Multi-Zone Cooling
Water Heater:
n/a
Water:
Public Water
Sewer:
Public Sewer, Sewer Charge Extra
Services:
Cable TV Available, Fiber Optic Available, Garbage Included
Lot Features
Acres:
0.73
Lot Dimensions:
n/a
Lot Features:
Corner, Irregular Lot, Level Lot, Open Lot
School Information
Elementary:
HARTSHORN
Middle:
MILLBURN
High School:
MILLBURN
Community Information
County:
Essex
Town:
Millburn Twp.
Neighborhood:
Hartshorn
Application Fee:
n/a
Association Fee:
n/a
Fee Includes:
n/a
Amenities:
n/a
Pets:
n/a
Financial Considerations
List Price:
$5,600,000
Tax Amount:
$0
Land Assessment:
$0
Build. Assessment:
$0
Total Assessment:
$0
Tax Rate:
1.98
Tax Year:
2025
Ownership Type:
Fee Simple
Listing Information
MLS ID:
3995614
List Date:
10-31-2025
Days On Market:
2
Listing Broker:
COMPASS NEW JERSEY, LLC
Listing Agent:

















































Request More Information
Shawn and Diane Fox
RE/MAX American Dream
3108 Route 10 West
Denville, NJ 07834
Call: (973) 277-7853
Web: BerkshireHillsLiving.com

