115 Beechwood Rd
Summit City, NJ 07901
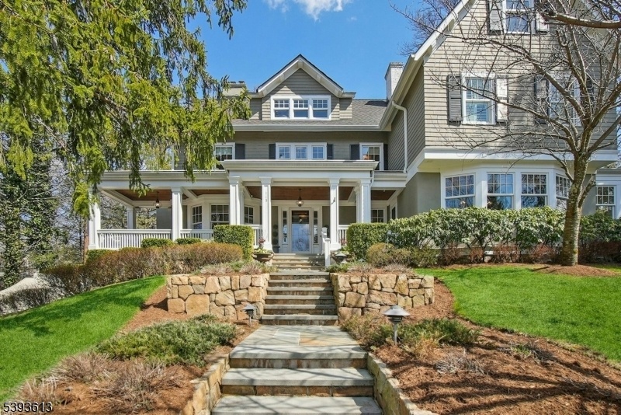
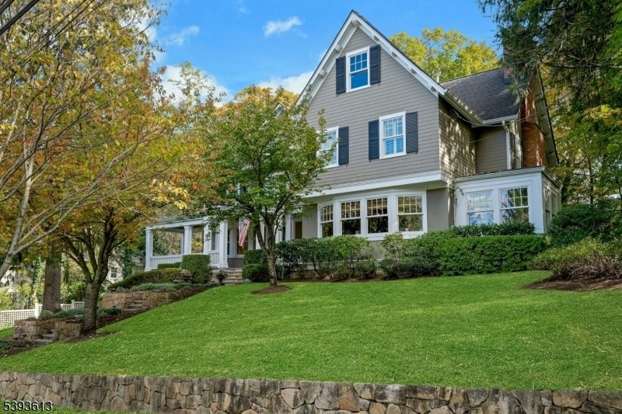
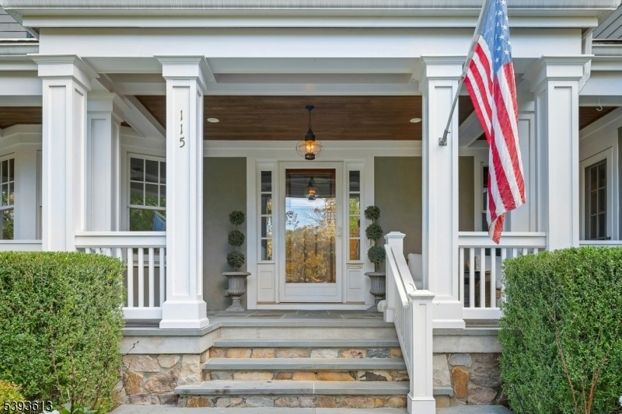
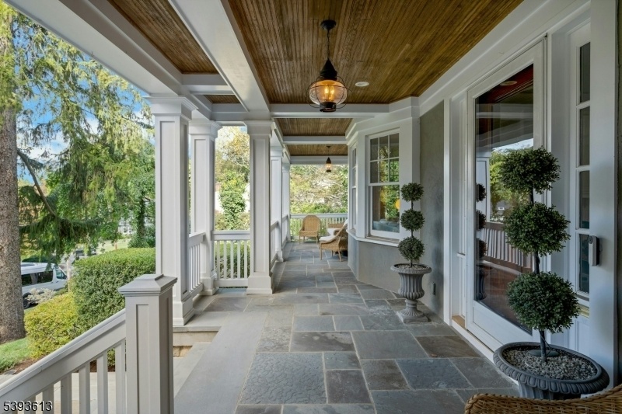
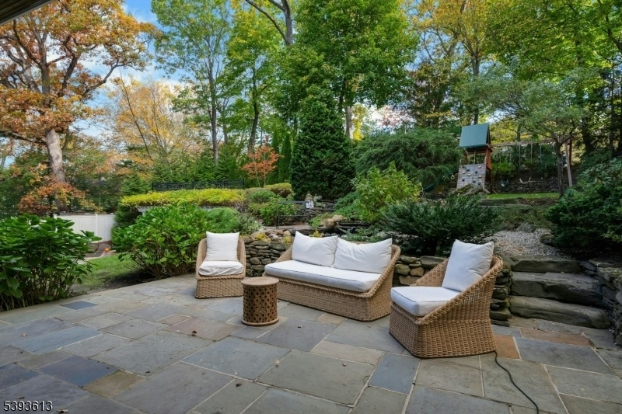
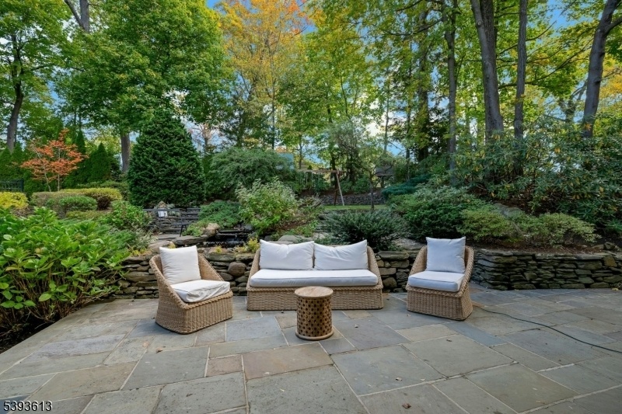
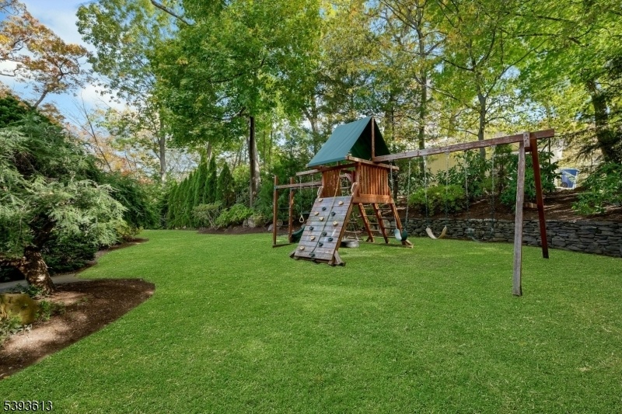
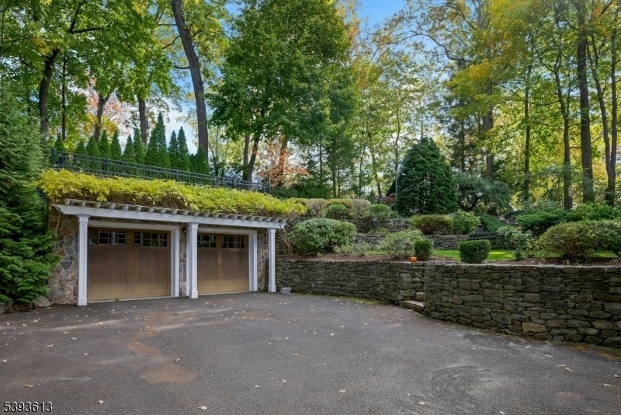
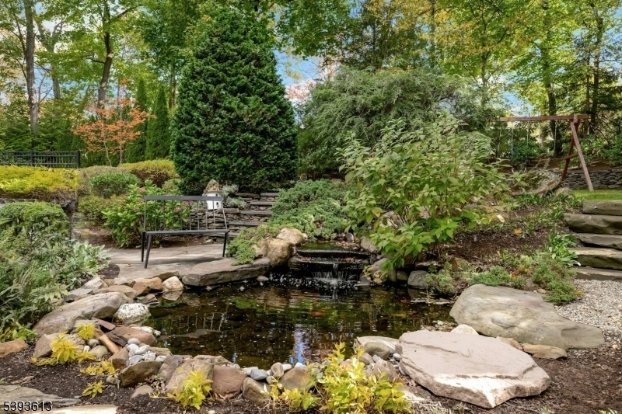
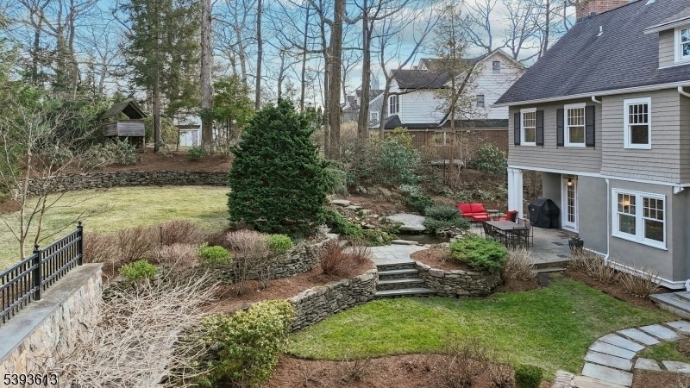
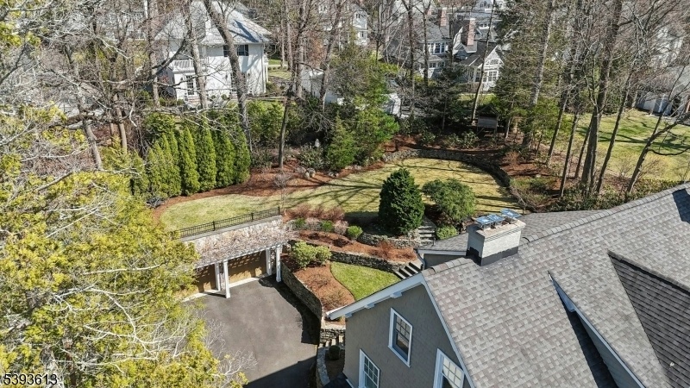
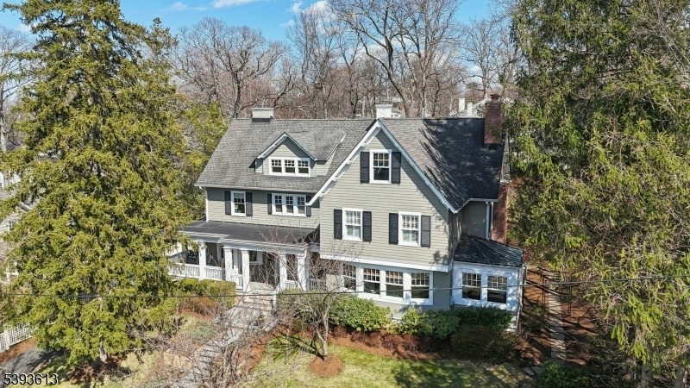
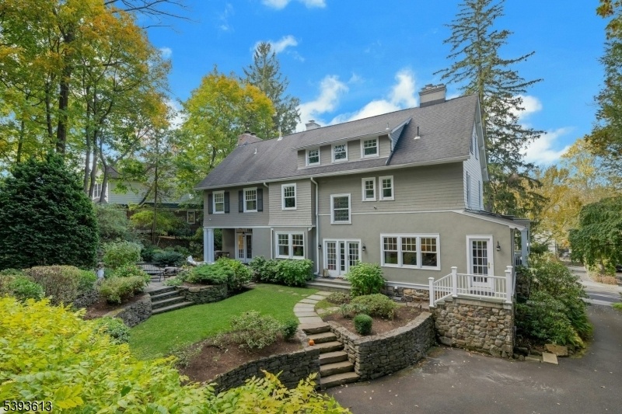
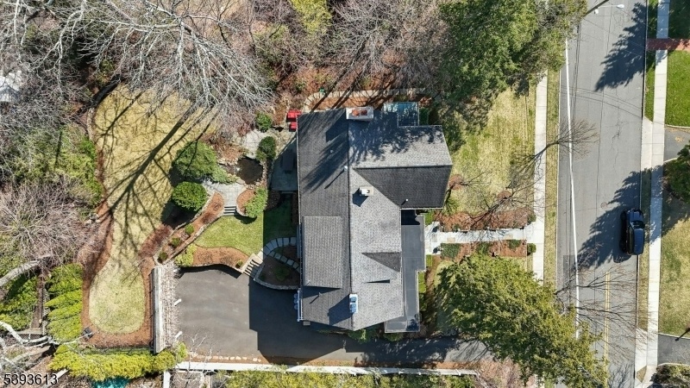
Price: $3,295,000
GSMLS: 3995610Type: Single Family
Style: Colonial
Beds: 6
Baths: 3 Full & 2 Half
Garage: 2-Car
Year Built: 1916
Acres: 0.40
Property Tax: $36,241
Description
Prime Summit Location! Nestled Blocks From The Heart Of Downtown Summit, 115 Beechwood Road Offers An Unbeatable Blend Of Convenience And Timeless Charm. Perfectly Located In Summit's Sought-after Northside Neighborhood Within The Lincoln Elementary School District, This Exquisite, Expanded Home Is Only 0.6 Miles To The Summit Train Station (direct To Nyc), Top-rated Schools, Parks, And The Vibrant Downtown Filled With Restaurants, Shops, And Cafes.a Welcoming Wraparound Porch Opens To A Classic Center-hall Layout With An Elegant Foyer, Formal Living And Dining Rooms, And A Gourmet Kitchen With Soaring Ceilings And A Separate Breakfast Room. The Fireside Family Room Opens Through French Doors To A Bluestone Patio And Private Backyard Ideal For Entertaining. The First Floor Also Includes A Home Office/flex Space, Powder Room, And Mudroom. Upstairs, The Primary Suite Features A Gas Fireplace, Walk-in Closets, And A Luxury Bath With Steam Shower, Jacuzzi Tub, And Radiant Heated Floors. Additional Bedrooms And Baths Offer Comfort And Style, While The Finished Lower Level Includes Recreation Areas, An Exercise Room, Laundry, And Ample Storage. With An Oversized Two-car Garage, Whole-house Generator, And Beautifully Landscaped Property, 115 Beechwood Road Delivers The Ultimate Summit Lifestyle Where Location Truly Makes The Difference. Interior Photos Available 11/6
Rooms Sizes
Kitchen:
21x13 First
Dining Room:
19x13 First
Living Room:
15x13 First
Family Room:
20x19 First
Den:
Second
Bedroom 1:
21x20 Second
Bedroom 2:
15x13 Second
Bedroom 3:
11x11 Second
Bedroom 4:
12x11 Second
Room Levels
Basement:
Exercise Room, Laundry Room, Outside Entrance, Powder Room, Rec Room, Utility Room, Walkout, Workshop
Ground:
n/a
Level 1:
Breakfst,Den,DiningRm,FamilyRm,Foyer,Kitchen,LivingRm,MudRoom,Pantry,Porch,PowderRm
Level 2:
4 Or More Bedrooms, Bath Main, Bath(s) Other, Office
Level 3:
2 Bedrooms, Attic, Bath(s) Other, Storage Room
Level Other:
n/a
Room Features
Kitchen:
Breakfast Bar, Eat-In Kitchen, Pantry, See Remarks, Separate Dining Area
Dining Room:
n/a
Master Bedroom:
Fireplace, Full Bath, Walk-In Closet
Bath:
Jetted Tub, Stall Shower, Steam
Interior Features
Square Foot:
4,798
Year Renovated:
n/a
Basement:
Yes - Finished, Full, Walkout
Full Baths:
3
Half Baths:
2
Appliances:
Carbon Monoxide Detector, Dishwasher, Disposal, Dryer, Generator-Built-In, Kitchen Exhaust Fan, Microwave Oven, Range/Oven-Gas, Refrigerator, Washer, Wine Refrigerator
Flooring:
Tile, Wood
Fireplaces:
4
Fireplace:
Bedroom 1, Dining Room, Family Room, Gas Fireplace, Living Room, Wood Burning
Interior:
CODetect,AlrmFire,CeilHigh,JacuzTyp,SecurSys,SmokeDet,Steam,WlkInCls
Exterior Features
Garage Space:
2-Car
Garage:
Detached Garage, Garage Door Opener, Oversize Garage
Driveway:
Blacktop, Driveway-Exclusive
Roof:
Asphalt Shingle
Exterior:
Stone, Stucco, Wood
Swimming Pool:
n/a
Pool:
n/a
Utilities
Heating System:
2 Units, Baseboard - Hotwater, Forced Hot Air, Radiators - Steam
Heating Source:
Electric, Gas-Natural
Cooling:
2 Units, Central Air
Water Heater:
Gas
Water:
Public Water
Sewer:
Public Sewer
Services:
n/a
Lot Features
Acres:
0.40
Lot Dimensions:
110X158
Lot Features:
n/a
School Information
Elementary:
Lincoln-Hu
Middle:
Summit MS
High School:
Summit HS
Community Information
County:
Union
Town:
Summit City
Neighborhood:
Northside
Application Fee:
n/a
Association Fee:
n/a
Fee Includes:
n/a
Amenities:
n/a
Pets:
n/a
Financial Considerations
List Price:
$3,295,000
Tax Amount:
$36,241
Land Assessment:
$339,300
Build. Assessment:
$492,700
Total Assessment:
$832,000
Tax Rate:
4.36
Tax Year:
2024
Ownership Type:
Fee Simple
Listing Information
MLS ID:
3995610
List Date:
10-31-2025
Days On Market:
0
Listing Broker:
PROMINENT PROPERTIES SIR
Listing Agent:














Request More Information
Shawn and Diane Fox
RE/MAX American Dream
3108 Route 10 West
Denville, NJ 07834
Call: (973) 277-7853
Web: BerkshireHillsLiving.com

