67 Brookside Ter
Clark Twp, NJ 07066
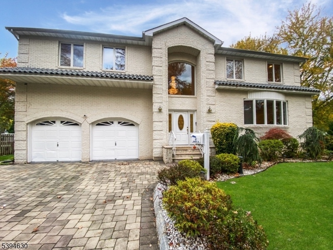
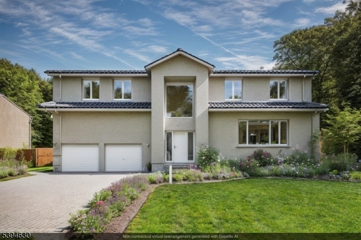
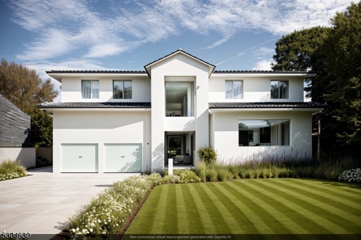
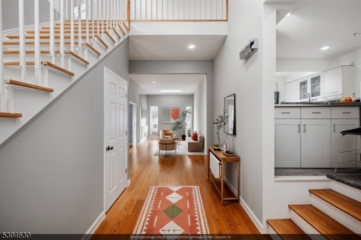
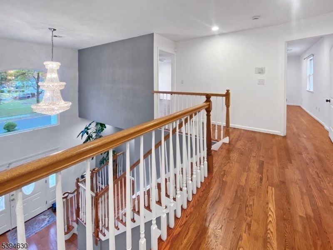
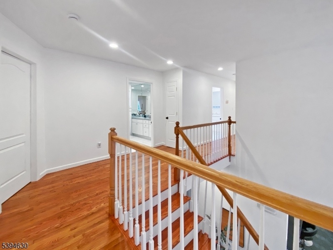
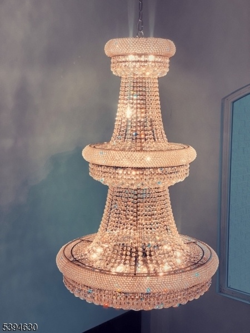
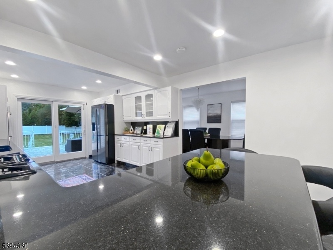
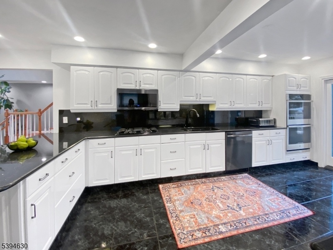
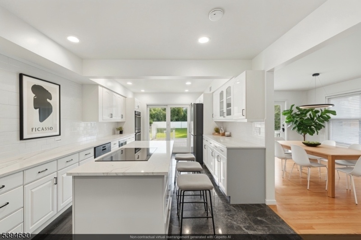
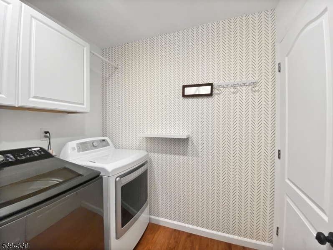
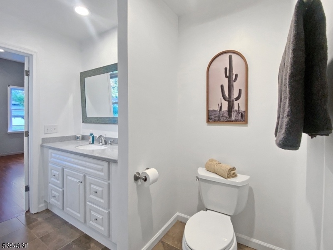
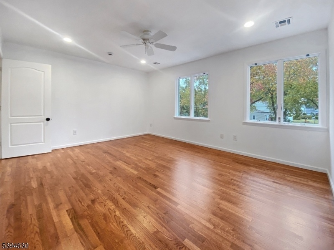
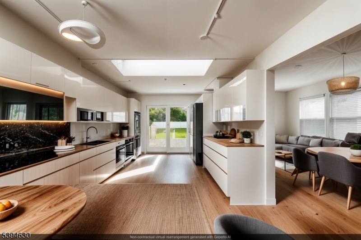
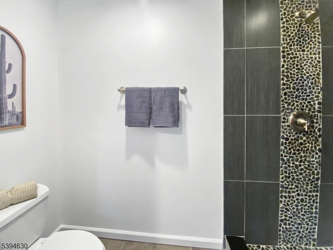
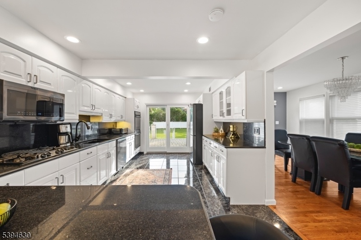
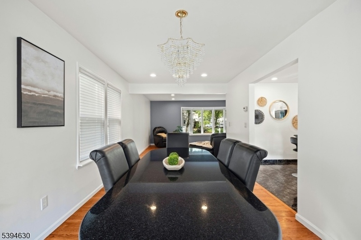
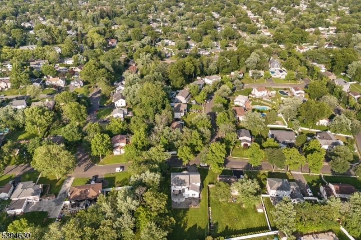
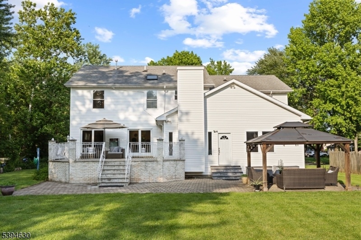
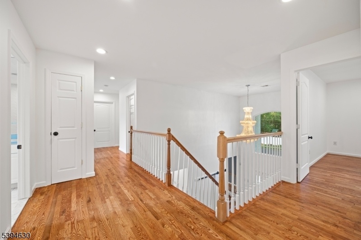
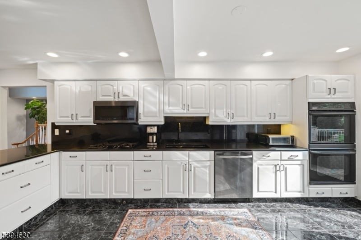
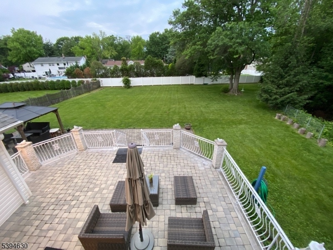
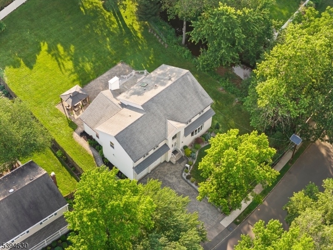
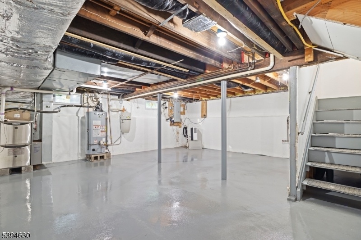
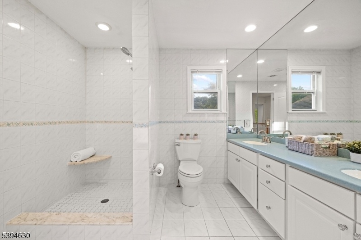
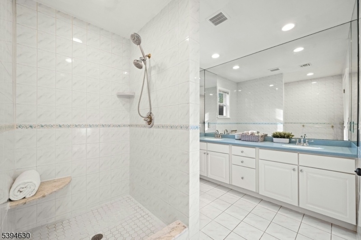
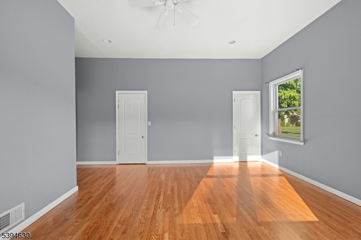
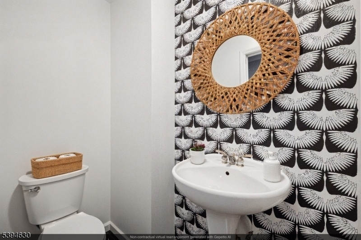
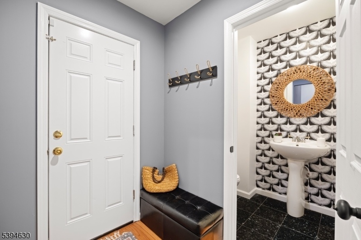
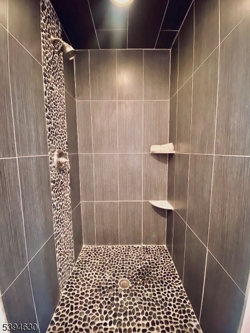
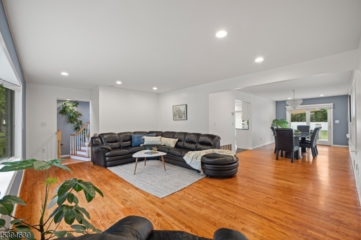
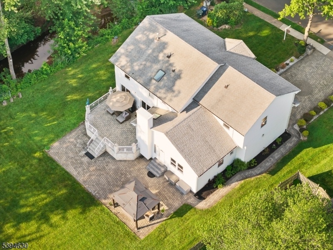
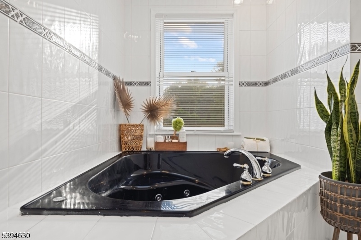
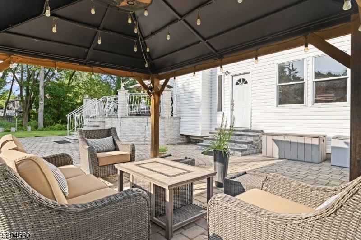
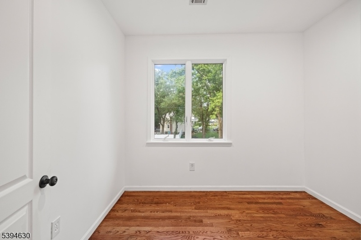
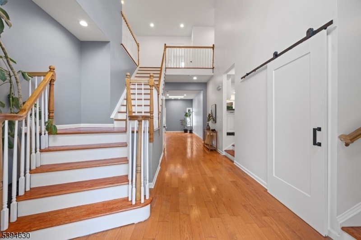
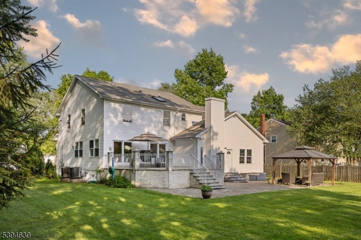
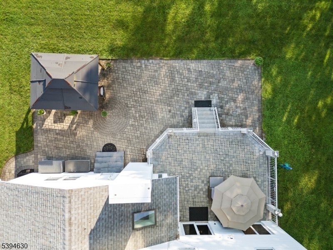
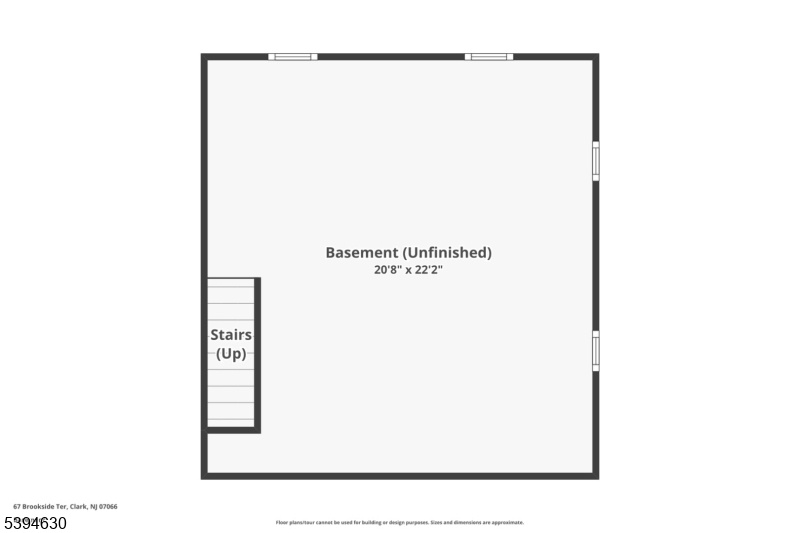
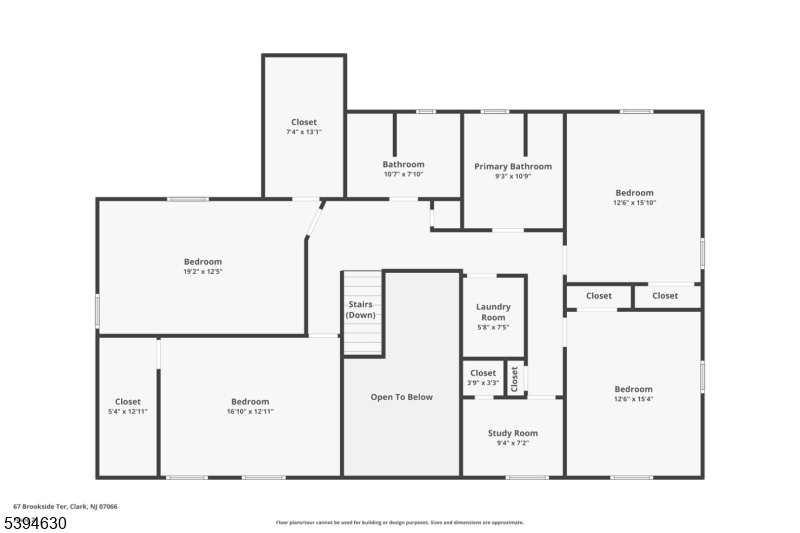
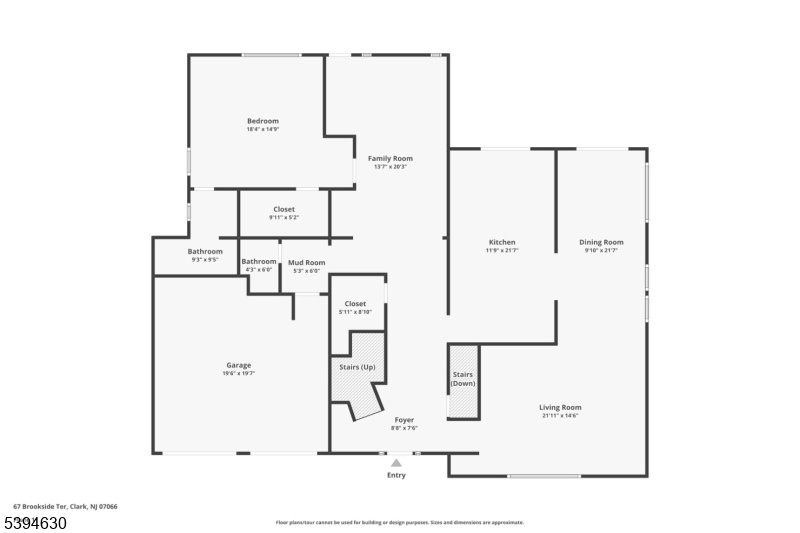
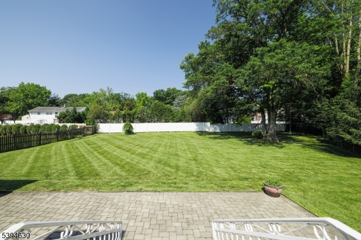
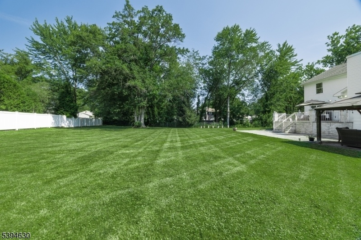
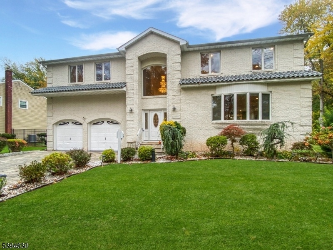
Price: $899,900
GSMLS: 3995542Type: Single Family
Style: Colonial
Beds: 5
Baths: 3 Full & 1 Half
Garage: 2-Car
Year Built: 1980
Acres: 0.45
Property Tax: $17,464
Description
This Impressive Residence Completely Rebuilt In 2002 By The Current Owner Who Has Occupied The Property Since 2000, Offers All Of Comforts You'd Expect In A Newer Home! Soaring Ceilings, Recessed Lights, Hardwood Floors, Walk-in Closets, 3 Full Baths With Walk In Shower Stalls, 2nd Fl Bonus Room, Central Vac, 2nd Fl Laundry & More! If You've Been Dreaming Of A Forever Home To Make Your Own, This Property Offers The Ultimate Head Start! It's Spaciousness And Location Make It The Ideal Starter Package! Already Bright And Expansive, This Home Offers Limitless Potential! A Dramatic Two Story Entry Foyer With Picture Window Showcases A Crystal Chandelier On A Motorized Lift! Skylights And Custom Windows Make Every Day A Bright One! The Seamless Kitchen Countertop-to- Backsplash Design Make Cleaning Easy And Incl Under Cab Lights And A Breakfast Bar Boasting Deep Upper And Lower Cabinets! Andersen Sliders To The Deck From Both The Kitchen And Dining Room Provide Function And Flow To This Floor Plan! No Additions Needed Here! 1st Fl Bedroom Suite,mud Room, Guest Powder, Family Rm Outfitted For A Fireplace And Space For A Butler's Pantry. The Perfect Opportunity For Any Savvy Buyer! The Exterior Options Are Designed For The Ultimate Staycation, Featuring A 4 Car Paved Driveway, A Huge Paver Patio, Raised Deck, And Gazebo, With Space Left Over For A Pool! Low Taxes For This Amount Of Space And In This Desirable Location Make This Opportunity Hard To Beat!
Rooms Sizes
Kitchen:
12x22 Second
Dining Room:
10x22 Second
Living Room:
21x14 Second
Family Room:
14x17 First
Den:
n/a
Bedroom 1:
19x13 Second
Bedroom 2:
16x12 Second
Bedroom 3:
13x15 Second
Bedroom 4:
13x15 Second
Room Levels
Basement:
Storage Room, Utility Room
Ground:
n/a
Level 1:
1Bedroom,BathOthr,DiningRm,FamilyRm,Foyer,GarEnter,Kitchen,LivingRm,MudRoom,OutEntrn,PowderRm,SittngRm,Storage
Level 2:
n/a
Level 3:
4 Or More Bedrooms, Bath Main, Bath(s) Other, Foyer, Laundry Room, Office
Level Other:
n/a
Room Features
Kitchen:
Breakfast Bar, Eat-In Kitchen, See Remarks
Dining Room:
Formal Dining Room
Master Bedroom:
Full Bath, Walk-In Closet
Bath:
Jetted Tub, Stall Shower
Interior Features
Square Foot:
3,229
Year Renovated:
2002
Basement:
Yes - French Drain, Unfinished
Full Baths:
3
Half Baths:
1
Appliances:
Carbon Monoxide Detector, Central Vacuum, Cooktop - Gas, Dishwasher, Disposal, Dryer, Kitchen Exhaust Fan, Microwave Oven, Refrigerator, Satellite Dish/Antenna, Self Cleaning Oven, Sump Pump, Wall Oven(s) - Gas, Washer
Flooring:
Marble, See Remarks, Tile, Wood
Fireplaces:
No
Fireplace:
See Remarks
Interior:
Blinds,CODetect,AlrmFire,FireExtg,CeilHigh,JacuzTyp,SecurSys,Shades,Skylight,SmokeDet,StallShw,WlkInCls
Exterior Features
Garage Space:
2-Car
Garage:
Attached,InEntrnc,Loft,PullDown
Driveway:
2 Car Width, Paver Block
Roof:
Asphalt Shingle, See Remarks
Exterior:
Brick, Vinyl Siding
Swimming Pool:
No
Pool:
n/a
Utilities
Heating System:
2 Units, Forced Hot Air
Heating Source:
Gas-Natural
Cooling:
2 Units, Ceiling Fan, Central Air
Water Heater:
Gas
Water:
Public Water
Sewer:
Public Sewer
Services:
Cable TV Available, Garbage Extra Charge
Lot Features
Acres:
0.45
Lot Dimensions:
104X187
Lot Features:
Level Lot
School Information
Elementary:
Hehnly
Middle:
Kumpf M.S.
High School:
Johnson HS
Community Information
County:
Union
Town:
Clark Twp.
Neighborhood:
n/a
Application Fee:
n/a
Association Fee:
n/a
Fee Includes:
n/a
Amenities:
Exercise Room, Storage
Pets:
n/a
Financial Considerations
List Price:
$899,900
Tax Amount:
$17,464
Land Assessment:
$258,500
Build. Assessment:
$530,300
Total Assessment:
$788,800
Tax Rate:
2.21
Tax Year:
2024
Ownership Type:
Fee Simple
Listing Information
MLS ID:
3995542
List Date:
10-30-2025
Days On Market:
62
Listing Broker:
COLDWELL BANKER REALTY
Listing Agent:
Virginia Garcia












































Request More Information
Shawn and Diane Fox
RE/MAX American Dream
3108 Route 10 West
Denville, NJ 07834
Call: (973) 277-7853
Web: BerkshireHillsLiving.com

