34 Solomon Dr
Bridgewater Twp, NJ 08807
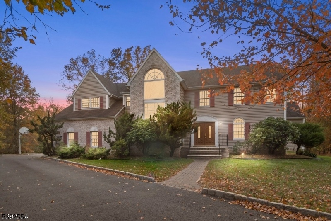
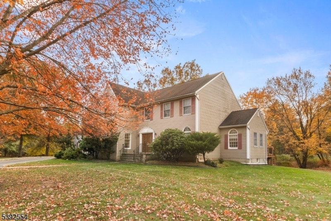
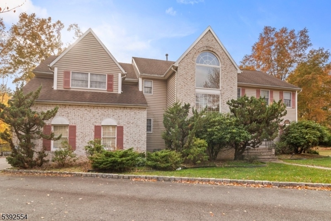
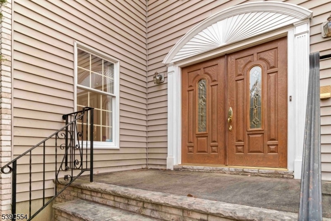
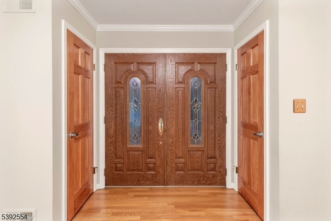
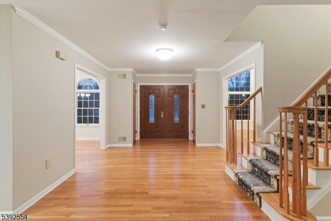
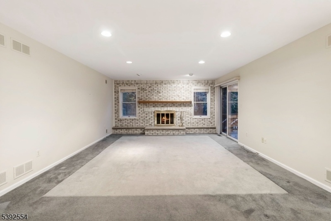
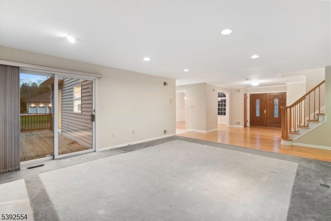
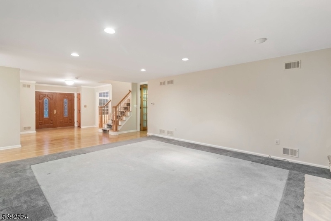
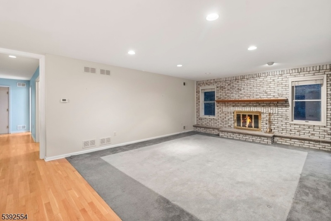
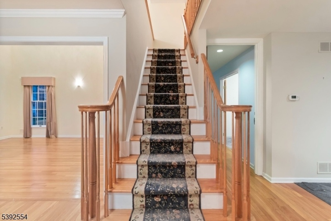
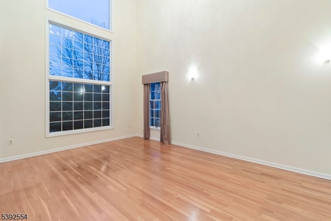
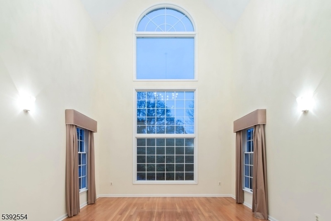
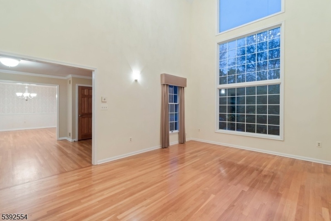
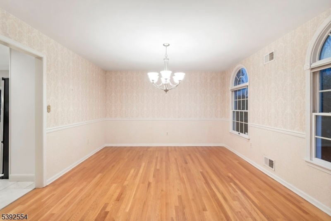
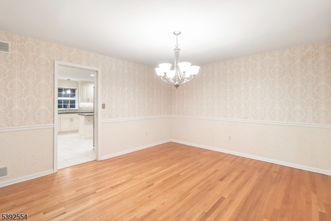
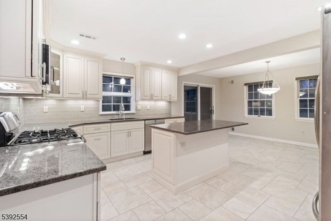
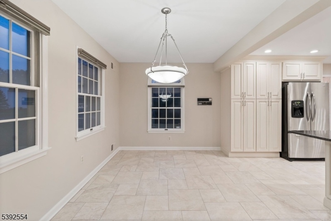
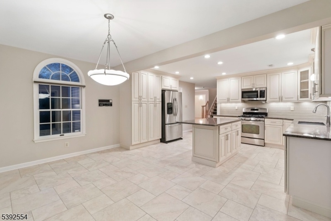
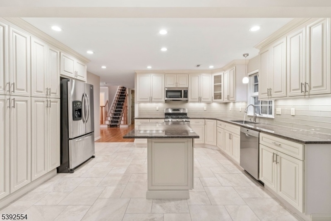
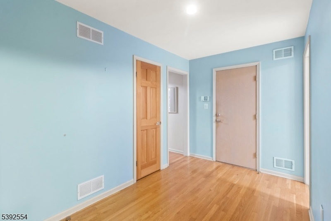
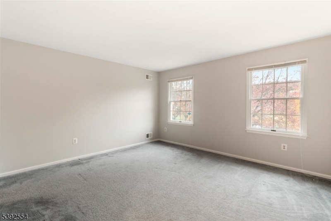
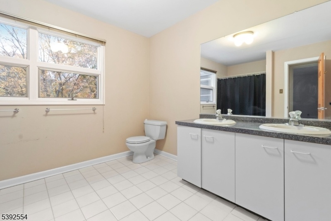
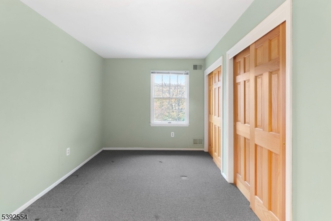
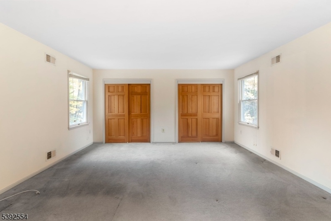
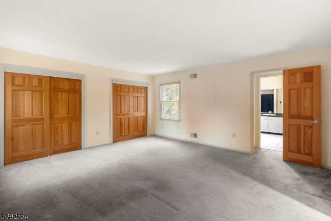
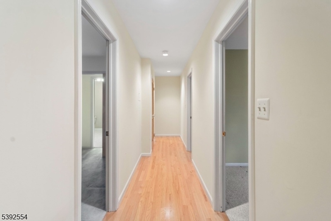
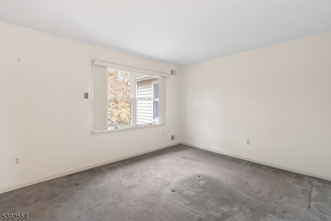
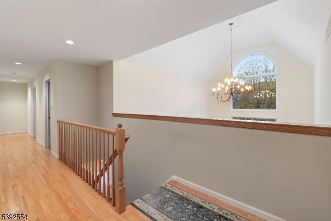
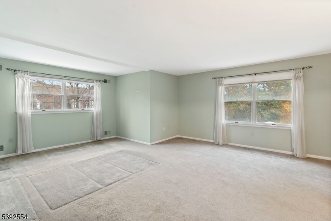
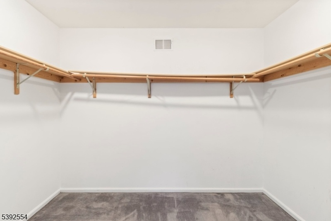
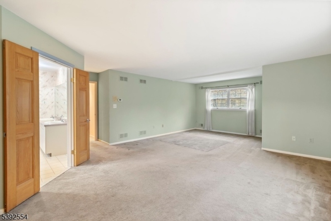
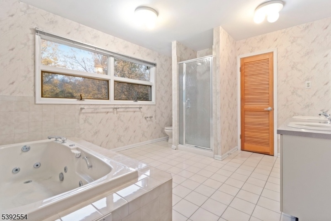
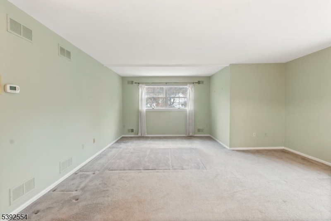
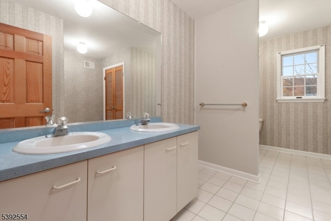
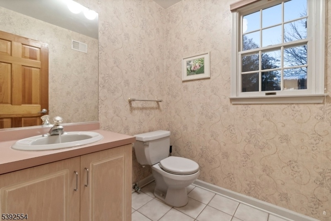
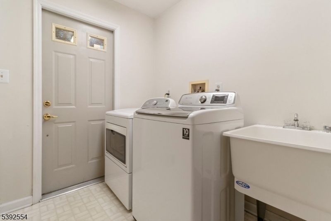
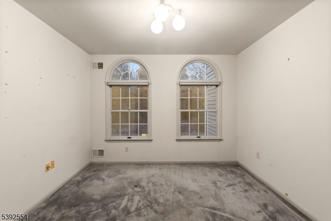
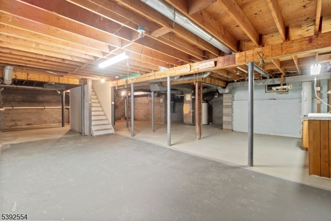
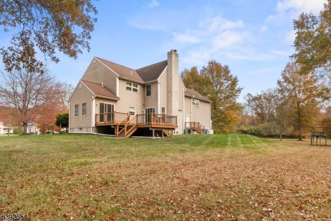
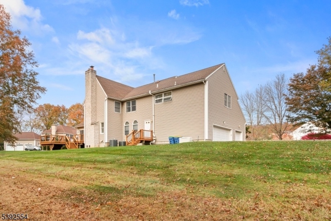
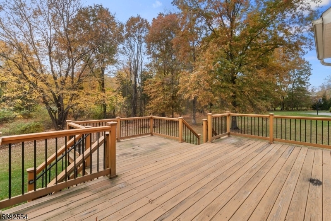
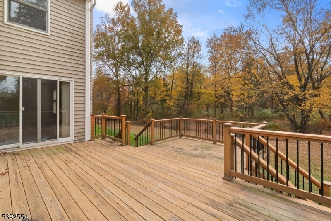
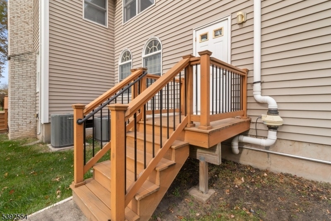
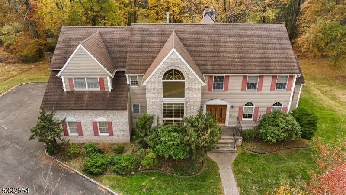
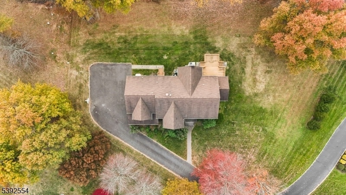
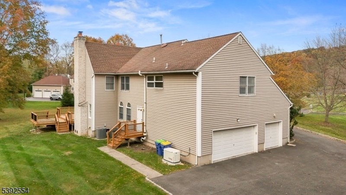
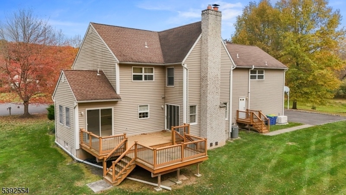
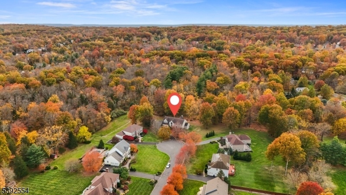
Price: $1,099,000
GSMLS: 3995472Type: Single Family
Style: Colonial
Beds: 5
Baths: 3 Full & 1 Half
Garage: 3-Car
Year Built: 1992
Acres: 0.69
Property Tax: $20,494
Description
Stately Center Hall Colonial Located At End The Of A Cul De Sac! This Property Offers The Most Private Lot On The Street Which Has A Perfect Blend Of Tranquility And Convenience. Located In The Prestigious Section Of Martinsville ,this Neighborhood Is Known For Its Tree-lined Streets And Spacious Properties. As You Enter Through The Double Door Entry There Is A Sun Filled Living Room, Formal Dining Room And Large Family Room With Fireplace And Sliders To Deck. Large Eat In Kitchen Offers Stainless Steel Appliances, Granite Counters, Tile Back Splash, Tile Floor And Breakfast Nook With Sliders To Deck Overlooking Private Wooded Property! First Floor Features Den Which Could Also Be Used As 6th Bedroom. First Floor Laundry And Powder Room. Upper Level Offers 5 Bedrooms With Two Baths Plus The Primary Bedroom Which Features A Walk In Closet, Full Bath With A Stall Shower, Dual Sinks And Jetted Tub! Full Basement For Storage. Hardwood Floors. Gas Forced Air Heat With Central Air And Generac Generator. Outdoor Lovers Appreciate The Proximity To Washington Valley Park, Chimney Rock Reservoir And Scenic Somerset County Trails! The Backyard Consists Of Acres Of Undeveloped Public Land That Connects To Miles Of Hiking And Mount Bike Trails. Nearby Shopping And Dining As Well! A Perfect Balance Of Suburban Comfort And Natural Beauty!
Rooms Sizes
Kitchen:
12x15 First
Dining Room:
14x12 First
Living Room:
15x18 First
Family Room:
12x17 First
Den:
10x11 First
Bedroom 1:
20x24 Second
Bedroom 2:
15x16 Second
Bedroom 3:
12x11 Second
Bedroom 4:
8x13 Second
Room Levels
Basement:
Storage Room
Ground:
n/a
Level 1:
1Bedroom,DiningRm,FamilyRm,Foyer,Kitchen,Laundry,LivingRm,Office,PowderRm,SeeRem
Level 2:
4 Or More Bedrooms, Bath Main, Bath(s) Other
Level 3:
n/a
Level Other:
n/a
Room Features
Kitchen:
Center Island, Eat-In Kitchen, Separate Dining Area
Dining Room:
Formal Dining Room
Master Bedroom:
Full Bath, Walk-In Closet
Bath:
Jetted Tub, Stall Shower And Tub
Interior Features
Square Foot:
3,876
Year Renovated:
n/a
Basement:
Yes - Unfinished
Full Baths:
3
Half Baths:
1
Appliances:
Dishwasher, Dryer, Generator-Built-In, Microwave Oven, Range/Oven-Gas, Refrigerator, Self Cleaning Oven, Washer
Flooring:
Carpeting, Tile, Wood
Fireplaces:
1
Fireplace:
Family Room
Interior:
CeilCath,JacuzTyp,SoakTub,StallShw,StallTub,TubShowr,WlkInCls
Exterior Features
Garage Space:
3-Car
Garage:
Attached Garage, Garage Door Opener
Driveway:
1 Car Width, Paver Block
Roof:
Asphalt Shingle
Exterior:
Brick, Vinyl Siding
Swimming Pool:
n/a
Pool:
n/a
Utilities
Heating System:
Forced Hot Air
Heating Source:
Gas-Natural
Cooling:
2 Units, Central Air
Water Heater:
Gas
Water:
Public Water
Sewer:
Public Sewer
Services:
Cable TV Available, Garbage Extra Charge
Lot Features
Acres:
0.69
Lot Dimensions:
n/a
Lot Features:
Level Lot
School Information
Elementary:
HAMILTON
Middle:
BRIDG-RAR
High School:
BRIDG-RAR
Community Information
County:
Somerset
Town:
Bridgewater Twp.
Neighborhood:
n/a
Application Fee:
n/a
Association Fee:
n/a
Fee Includes:
n/a
Amenities:
n/a
Pets:
n/a
Financial Considerations
List Price:
$1,099,000
Tax Amount:
$20,494
Land Assessment:
$307,600
Build. Assessment:
$742,400
Total Assessment:
$1,050,000
Tax Rate:
1.92
Tax Year:
2024
Ownership Type:
Fee Simple
Listing Information
MLS ID:
3995472
List Date:
10-30-2025
Days On Market:
0
Listing Broker:
BHHS FOX & ROACH
Listing Agent:
Russell Williams

















































Request More Information
Shawn and Diane Fox
RE/MAX American Dream
3108 Route 10 West
Denville, NJ 07834
Call: (973) 277-7853
Web: BerkshireHillsLiving.com

