13 Honeyman Rd
Tewksbury Twp, NJ 08833
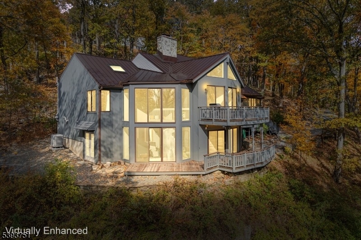
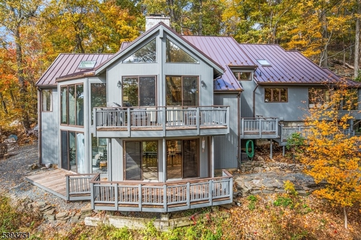
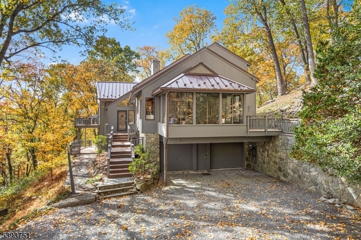
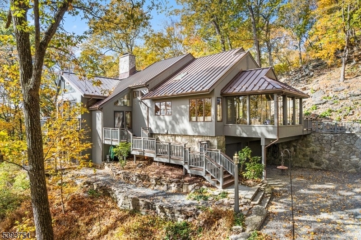
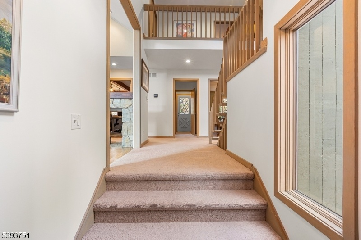
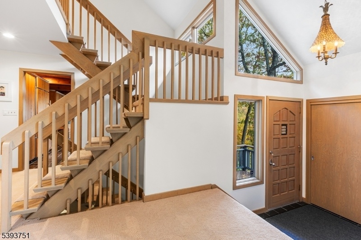
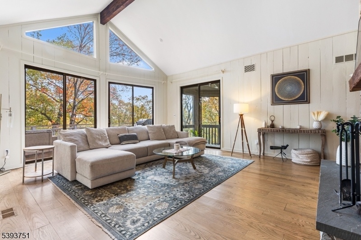
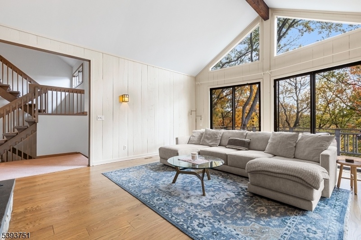
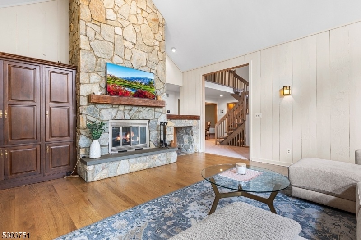
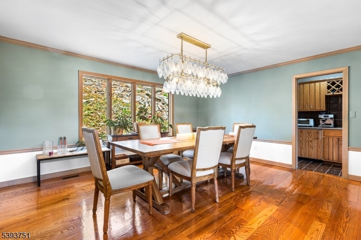
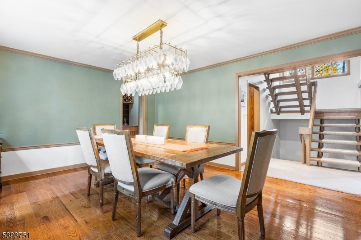
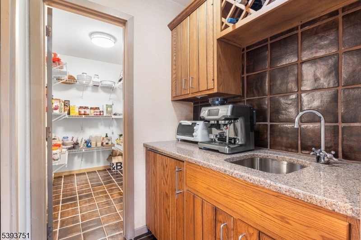
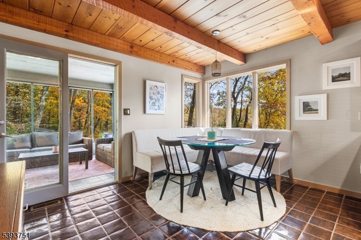
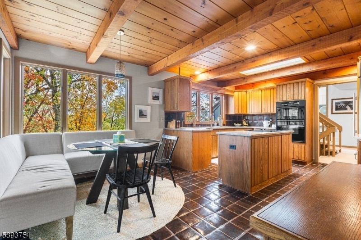
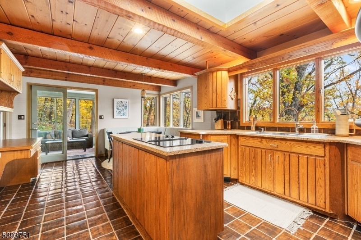
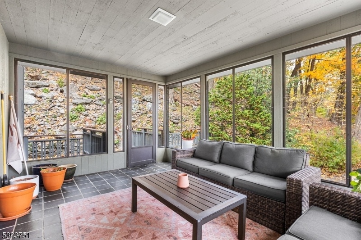
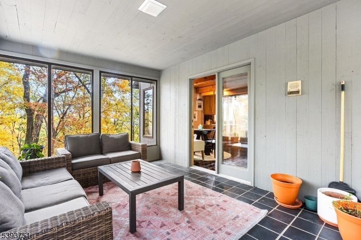
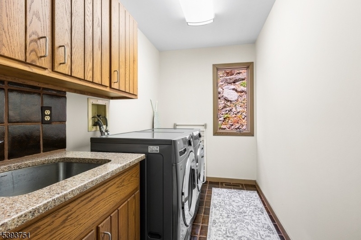
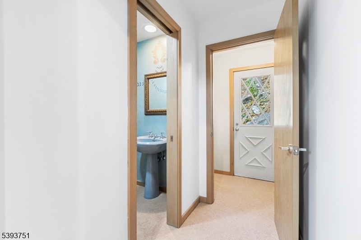
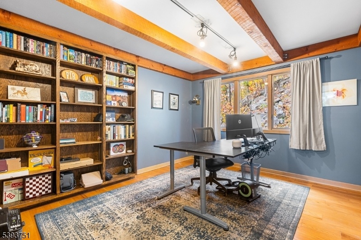
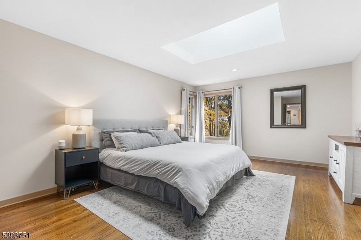
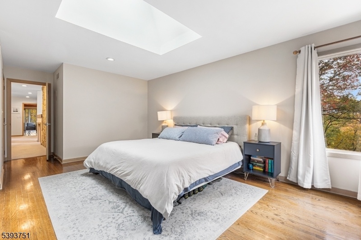
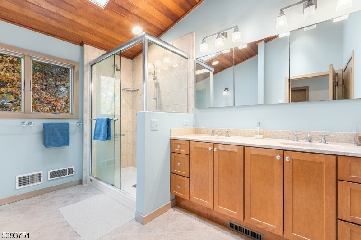
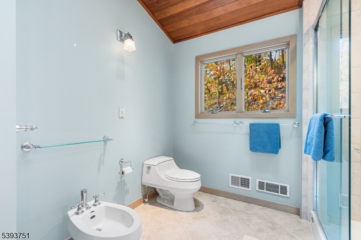
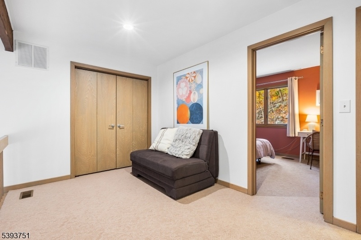
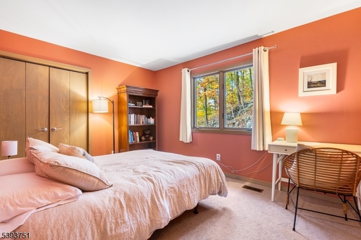
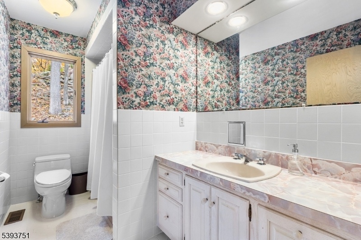
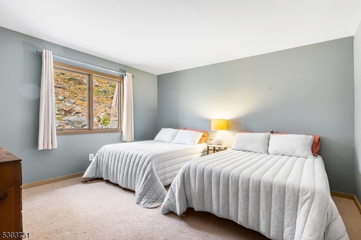
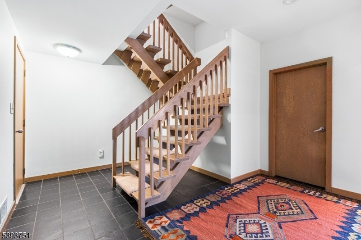
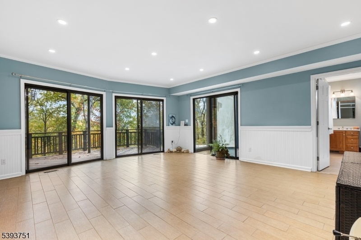
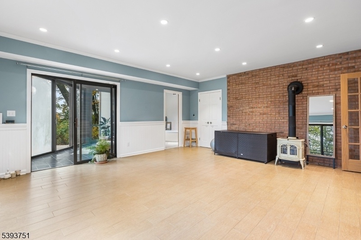
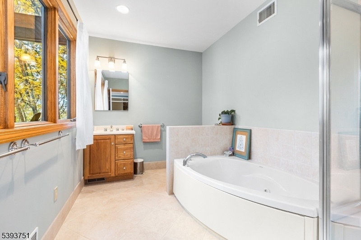
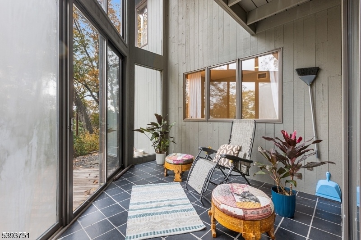
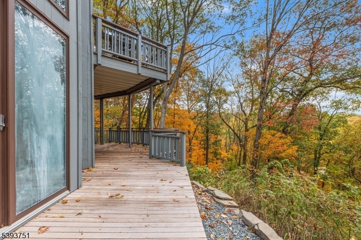
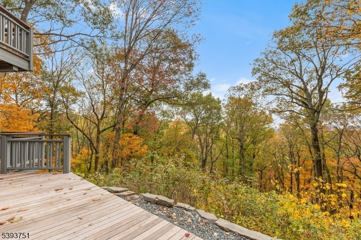
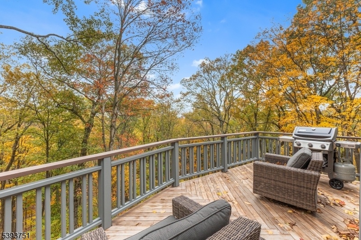
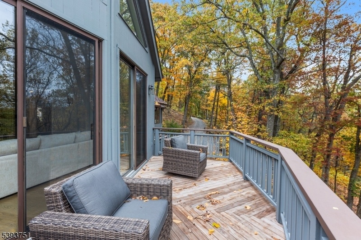
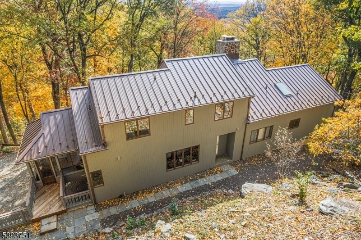
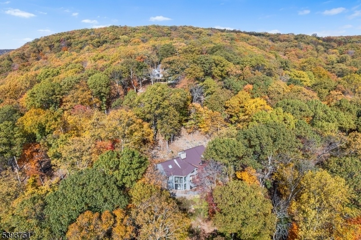
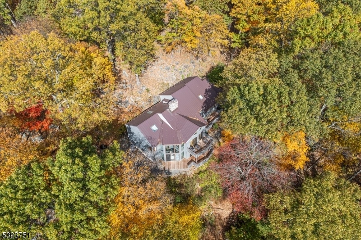
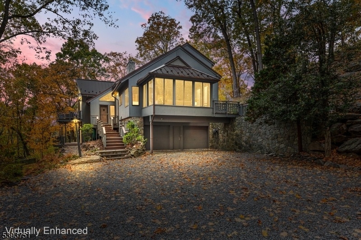
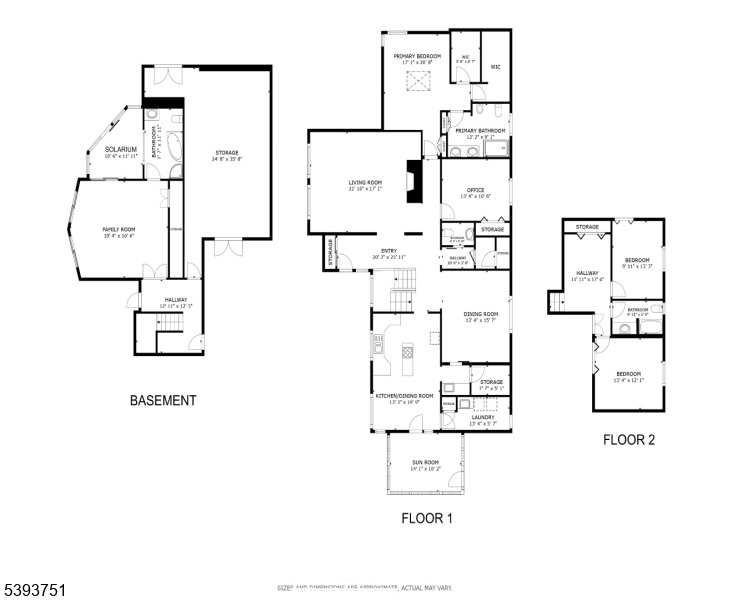
Price: $925,000
GSMLS: 3995442Type: Single Family
Style: Custom Home
Beds: 4
Baths: 3 Full & 1 Half
Garage: 3-Car
Year Built: 1981
Acres: 4.72
Property Tax: $15,207
Description
Tucked Away On A Quiet Cul-de-sac And Surrounded By Nearly Five Acres Of Wooded Beauty, This Stunning Custom-built 4-bedroom Plus Loft, 3.1-bath Home Perfectly Blends Craftsmanship, Comfort, And Mountain Charm. Dramatic Pine-beamed Ceilings, Hand-laid Stonework, And Walls Of Windows Showcase Breathtaking Views In Every Season. Enjoy A Two-story Solarium And Ipe Wood Decks For Seamless Indoor-outdoor Living. The Walkout Lower Level With A Private Entrance Is Ideal For A Studio, Workshop, Or Guest Suite. Major Updates Include A New 40-year Metal Roof With Skylights, New Heat Pump, Water Tank, Siding, Chimney Liners, A Wood Stove, And Ev Charger. A Spacious 3-car Garage And First-floor Primary Suite With Dual Walk-in Closets Add Convenience. Peaceful, Private, And Impeccably Maintained, This "mountainside Retreat Offers Easy Access To Charming Towns And Scenic Trails. Your Perfect Escape Awaits!
Rooms Sizes
Kitchen:
20x13 First
Dining Room:
16x14 First
Living Room:
24x18 First
Family Room:
21x18 Ground
Den:
n/a
Bedroom 1:
17x14 First
Bedroom 2:
14x13 Second
Bedroom 3:
13x10 Second
Bedroom 4:
14x11 First
Room Levels
Basement:
n/a
Ground:
BathOthr,FamilyRm,GarEnter,OutEntrn,Porch,Solarium,Walkout,Workshop
Level 1:
2Bedroom,BathMain,DiningRm,Florida,Kitchen,Laundry,LivingRm,OutEntrn,Pantry,Porch,PowderRm,Solarium
Level 2:
2 Bedrooms, Bath(s) Other, Loft
Level 3:
n/a
Level Other:
n/a
Room Features
Kitchen:
Center Island, Eat-In Kitchen, Pantry, Separate Dining Area
Dining Room:
Formal Dining Room
Master Bedroom:
1st Floor, Full Bath, Walk-In Closet
Bath:
Bidet, Soaking Tub, Stall Shower
Interior Features
Square Foot:
n/a
Year Renovated:
n/a
Basement:
Yes - Finished, Walkout
Full Baths:
3
Half Baths:
1
Appliances:
Carbon Monoxide Detector, Central Vacuum, Cooktop - Electric, Dishwasher, Dryer, Freezer-Freestanding, Generator-Built-In, Microwave Oven, Refrigerator, Trash Compactor, Wall Oven(s) - Electric, Washer, Wine Refrigerator
Flooring:
Carpeting, Tile, Wood
Fireplaces:
2
Fireplace:
Living Room, Wood Burning, Wood Stove-Freestanding
Interior:
BarWet,Bidet,CODetect,CeilCath,FireExtg,Skylight,SmokeDet,SoakTub,StallShw,TrckLght,TubShowr,WlkInCls
Exterior Features
Garage Space:
3-Car
Garage:
Attached,Finished,DoorOpnr,InEntrnc,Oversize
Driveway:
1 Car Width, Additional Parking, Driveway-Exclusive
Roof:
Metal
Exterior:
Stone, Wood
Swimming Pool:
No
Pool:
n/a
Utilities
Heating System:
Forced Hot Air, Heat Pump, Multi-Zone, Radiant - Electric
Heating Source:
Gas-Propane Owned
Cooling:
1 Unit, Central Air
Water Heater:
n/a
Water:
Well
Sewer:
Septic 4 Bedroom Town Verified
Services:
n/a
Lot Features
Acres:
4.72
Lot Dimensions:
n/a
Lot Features:
Cul-De-Sac, Mountain View, Wooded Lot
School Information
Elementary:
n/a
Middle:
n/a
High School:
n/a
Community Information
County:
Hunterdon
Town:
Tewksbury Twp.
Neighborhood:
n/a
Application Fee:
n/a
Association Fee:
n/a
Fee Includes:
n/a
Amenities:
n/a
Pets:
Yes
Financial Considerations
List Price:
$925,000
Tax Amount:
$15,207
Land Assessment:
$219,200
Build. Assessment:
$406,900
Total Assessment:
$626,100
Tax Rate:
2.43
Tax Year:
2024
Ownership Type:
Fee Simple
Listing Information
MLS ID:
3995442
List Date:
10-30-2025
Days On Market:
0
Listing Broker:
REDFIN CORPORATION
Listing Agent:










































Request More Information
Shawn and Diane Fox
RE/MAX American Dream
3108 Route 10 West
Denville, NJ 07834
Call: (973) 277-7853
Web: BerkshireHillsLiving.com

