4 Stanley Ter
Rockaway Twp, NJ 07801
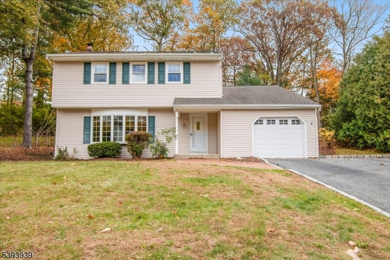
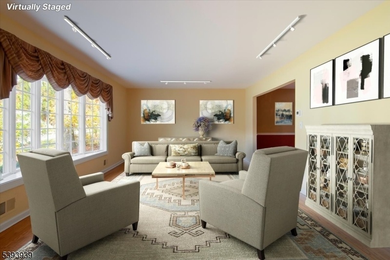
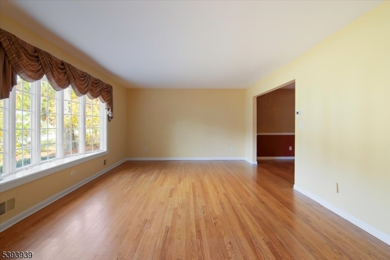
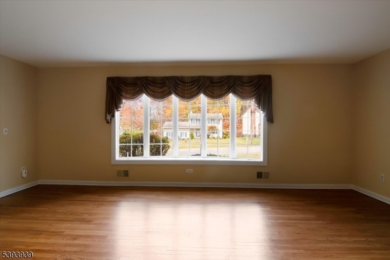
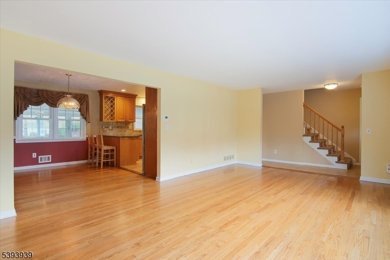
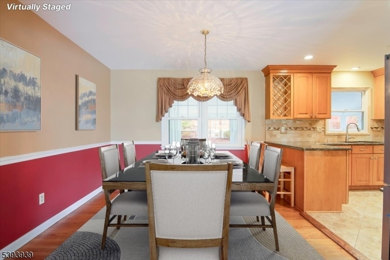
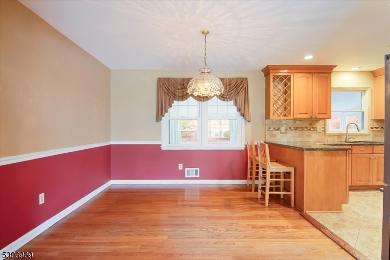
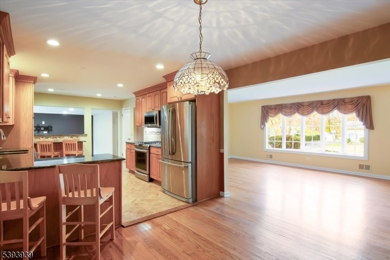
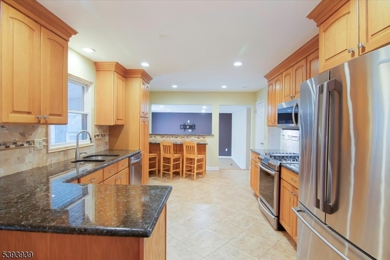
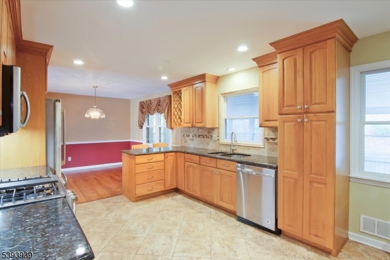
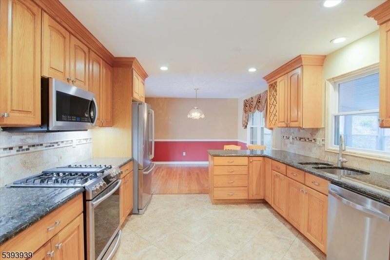
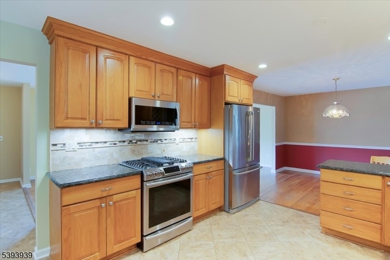
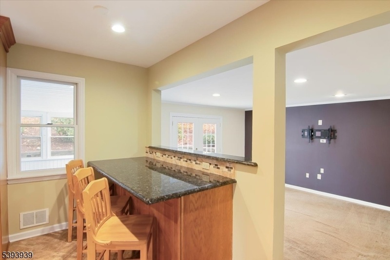
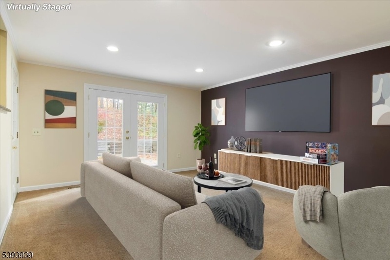
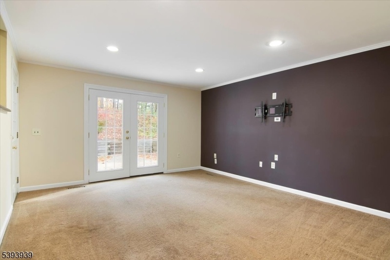
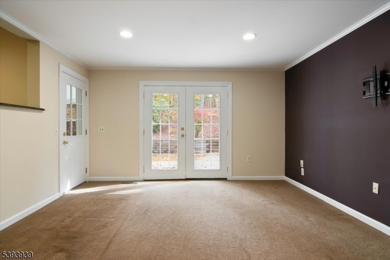
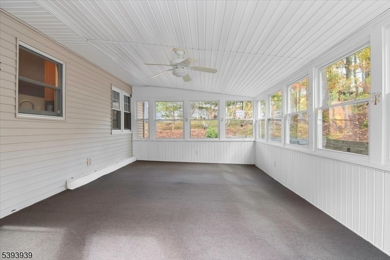
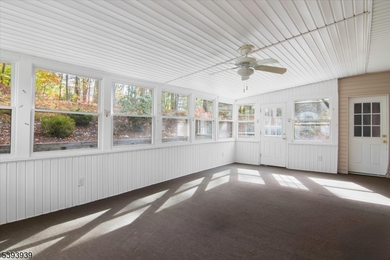
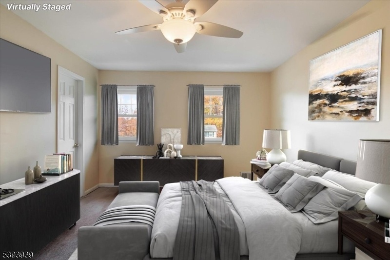
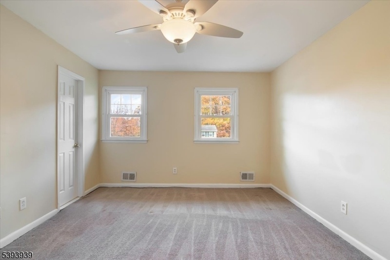
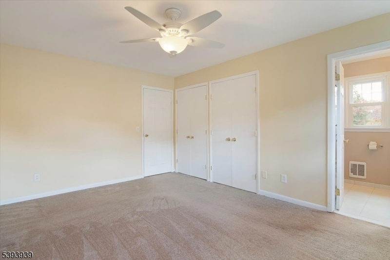
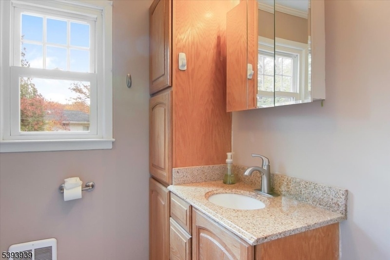
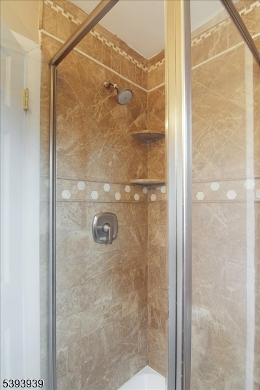
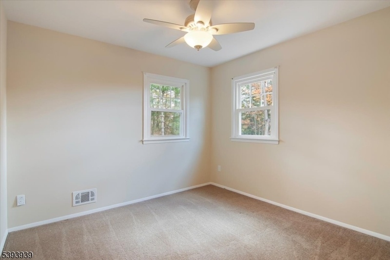
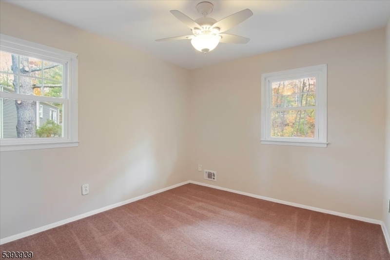
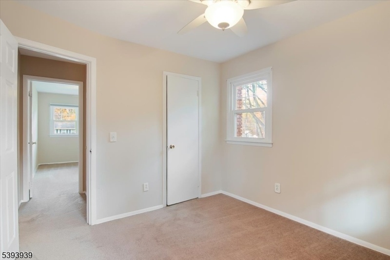
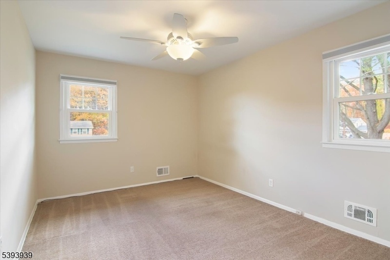
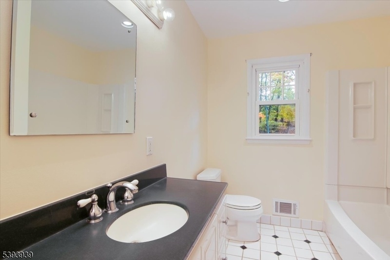
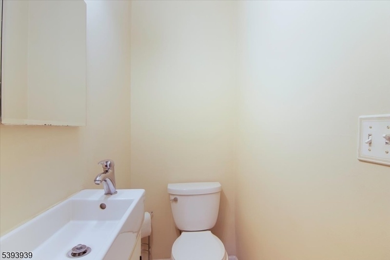
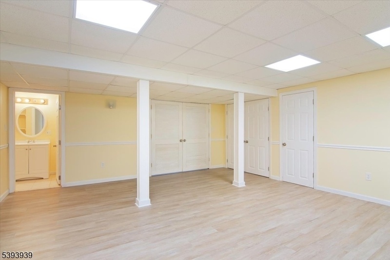
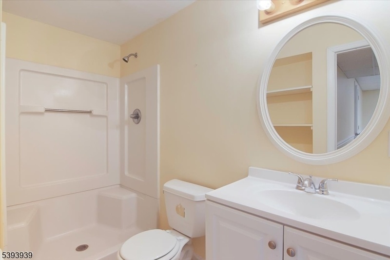
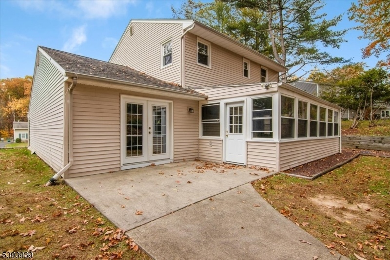
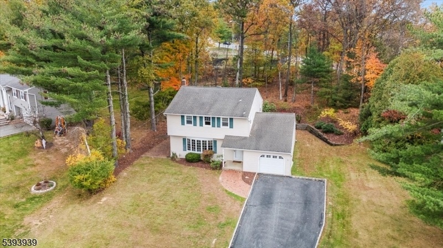
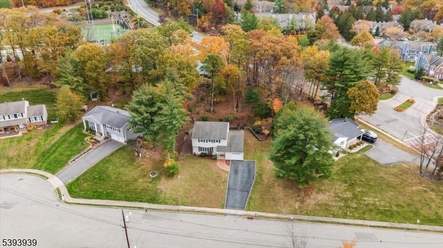
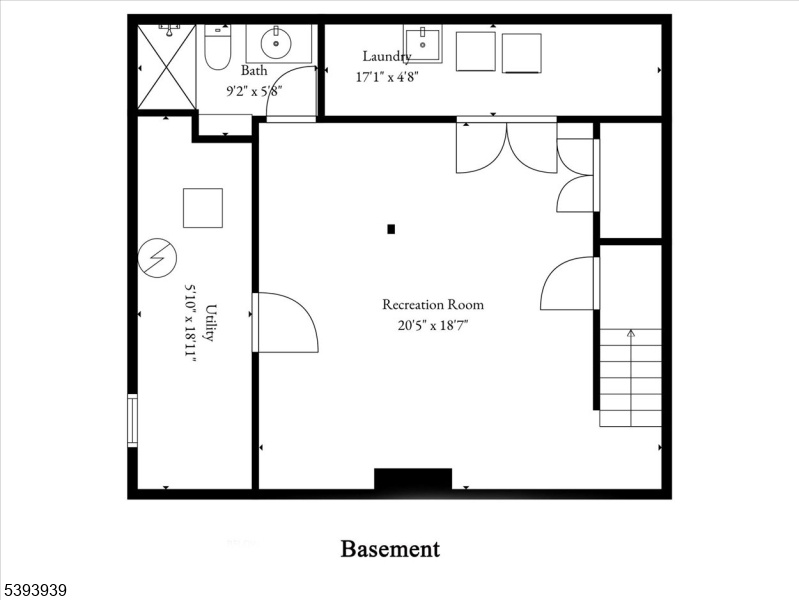
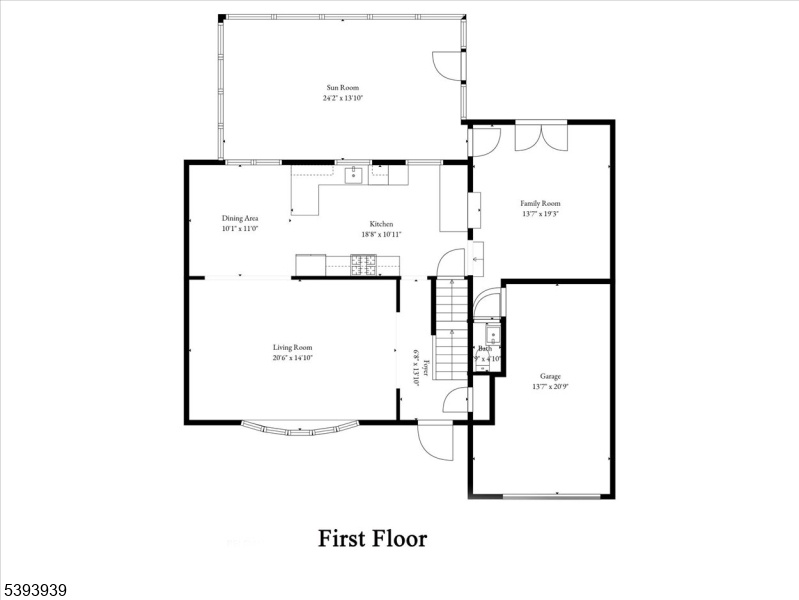
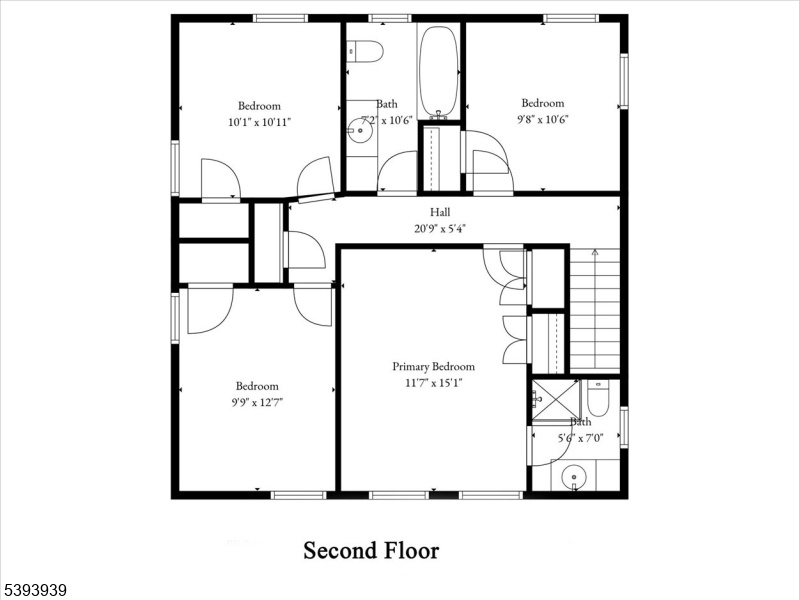
Price: $660,000
GSMLS: 3995417Type: Single Family
Style: Colonial
Beds: 4
Baths: 3 Full & 1 Half
Garage: 1-Car
Year Built: 1969
Acres: 0.40
Property Tax: $12,043
Description
Welcome To This Open Design Side Hall Colonial Perfectly Situated On A Quiet Cul-de-sac. This Home Has Been Thoughtfully Updated Throughout And Offers A Warm Blend Of Comfort And Style. The Beautifully Expanded Kitchen Features Rich Wood Cabinetry, Granite Countertops, Tile Backsplash, Ss Appliances & Peninsula With Seating Plus Separate Breakfast Bar W/storage, All Open To The Formal Dining Room, Perfect For Entertaining. The Spacious Living Room Offers A Large Bay Window That Fills The Space With Natural Light, While The Inviting Family Room And Screened-in Porch Provide Plenty Of Room For Relaxation. This Home Offers Four Generous Bedrooms, Including A Primary Suite With A Full Bath And His-and-hers Closets. The Finished Lower Level Adds Even More Living Space With An Oversized Recreation/flex Room, Full Bath, Laundry Area, And Utility Room. Ceiling Fans, Hw Flooring Under Carpet Upstairs, 2 Year Young Hvac, Professional Landscaping And So Much More! Located Just Minutes From Peterson Field, Rockaway Townsquare Mall, Shopping, Dining, And Major Commuter Routes!
Rooms Sizes
Kitchen:
19x11 First
Dining Room:
11x10 First
Living Room:
21x15 First
Family Room:
19x14 First
Den:
n/a
Bedroom 1:
15x12 Second
Bedroom 2:
13x10 Second
Bedroom 3:
11x10 Second
Bedroom 4:
11x10 Second
Room Levels
Basement:
Bath(s) Other, Laundry Room, Rec Room, Storage Room, Utility Room
Ground:
n/a
Level 1:
DiningRm,FamilyRm,GarEnter,Kitchen,LivingRm,Pantry,PowderRm,Screened
Level 2:
4 Or More Bedrooms, Bath Main, Bath(s) Other
Level 3:
Attic
Level Other:
n/a
Room Features
Kitchen:
Eat-In Kitchen
Dining Room:
Formal Dining Room
Master Bedroom:
Full Bath
Bath:
Tub Shower
Interior Features
Square Foot:
n/a
Year Renovated:
2010
Basement:
Yes - Finished, Full
Full Baths:
3
Half Baths:
1
Appliances:
Carbon Monoxide Detector, Dishwasher, Dryer, Microwave Oven, Range/Oven-Gas, Refrigerator, Washer
Flooring:
Carpeting, Tile, Wood
Fireplaces:
No
Fireplace:
n/a
Interior:
CODetect,SmokeDet,StallShw,TubShowr,WndwTret
Exterior Features
Garage Space:
1-Car
Garage:
Attached,InEntrnc
Driveway:
2 Car Width, Blacktop
Roof:
Asphalt Shingle
Exterior:
Vinyl Siding
Swimming Pool:
n/a
Pool:
n/a
Utilities
Heating System:
Forced Hot Air
Heating Source:
Gas-Natural
Cooling:
Central Air
Water Heater:
Gas
Water:
Public Water
Sewer:
Public Sewer
Services:
Cable TV Available, Garbage Extra Charge
Lot Features
Acres:
0.40
Lot Dimensions:
n/a
Lot Features:
Cul-De-Sac, Open Lot
School Information
Elementary:
Dennis B. O'Brien School (K-5)
Middle:
n/a
High School:
Morris Knolls High School (9-12)
Community Information
County:
Morris
Town:
Rockaway Twp.
Neighborhood:
Fleetwood
Application Fee:
n/a
Association Fee:
n/a
Fee Includes:
n/a
Amenities:
n/a
Pets:
Yes
Financial Considerations
List Price:
$660,000
Tax Amount:
$12,043
Land Assessment:
$225,100
Build. Assessment:
$282,200
Total Assessment:
$507,300
Tax Rate:
2.56
Tax Year:
2025
Ownership Type:
Fee Simple
Listing Information
MLS ID:
3995417
List Date:
10-30-2025
Days On Market:
0
Listing Broker:
C-21 CHRISTEL REALTY
Listing Agent:





































Request More Information
Shawn and Diane Fox
RE/MAX American Dream
3108 Route 10 West
Denville, NJ 07834
Call: (973) 277-7853
Web: BerkshireHillsLiving.com




