22 Mount Pleasant Ave
Woodland Park, NJ 07424
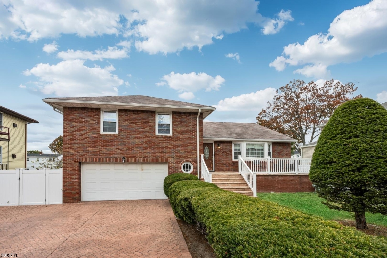
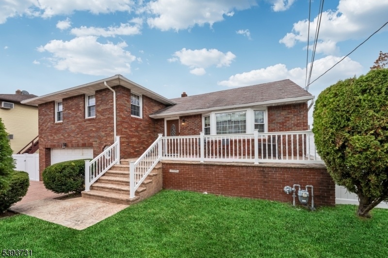
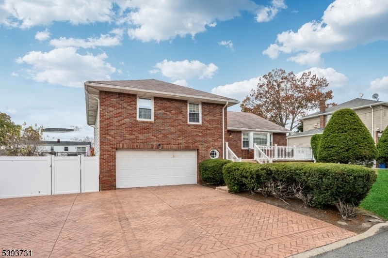
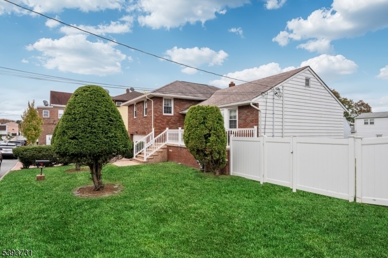
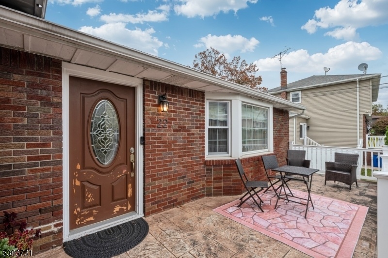
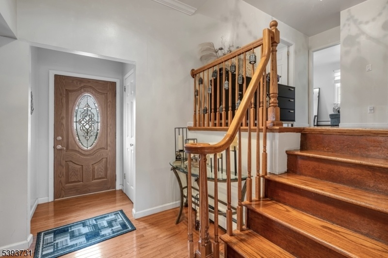
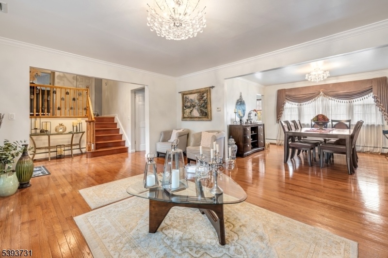
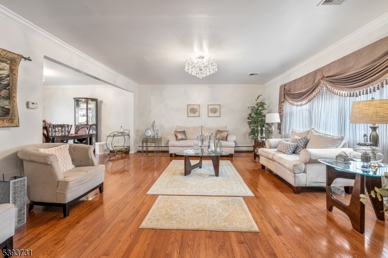
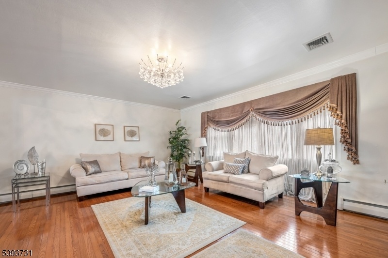
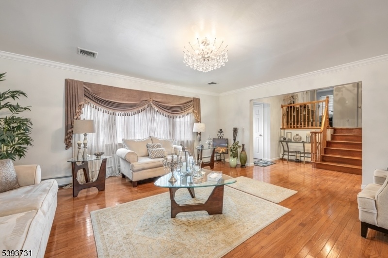
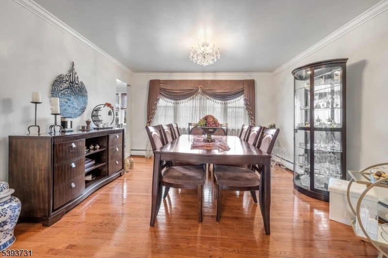
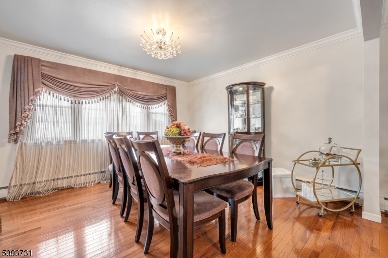
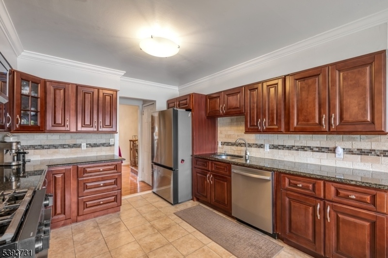
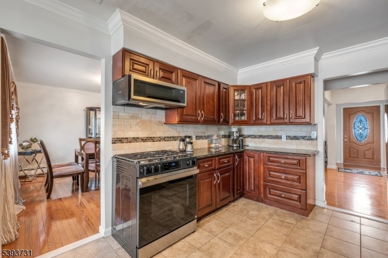
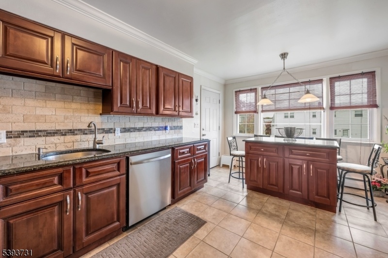
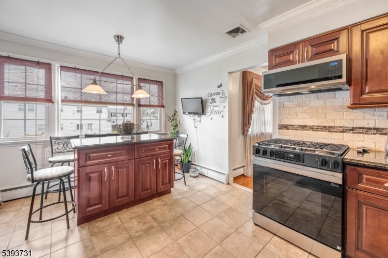
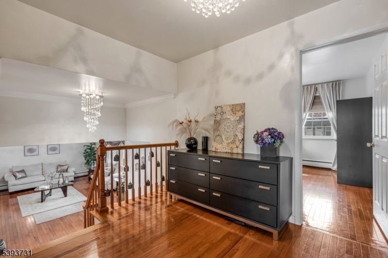
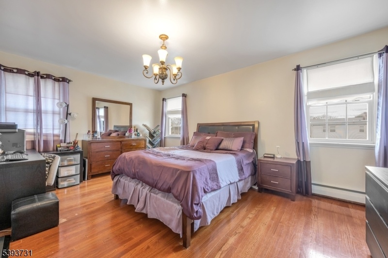
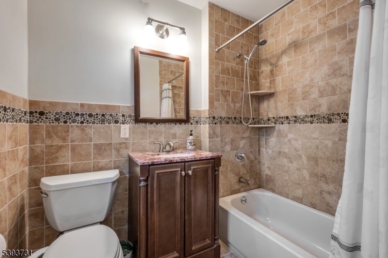
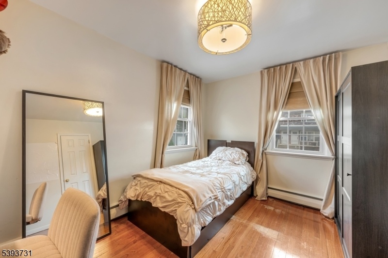
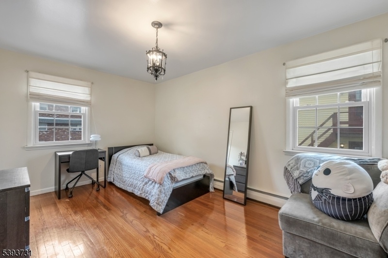
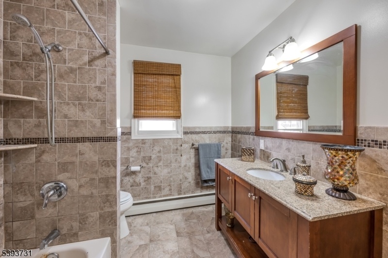
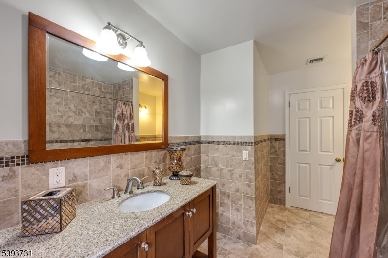
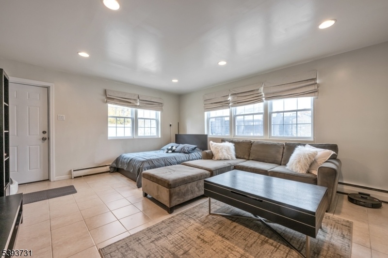
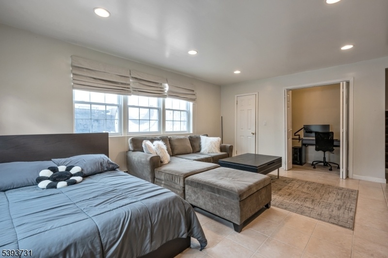
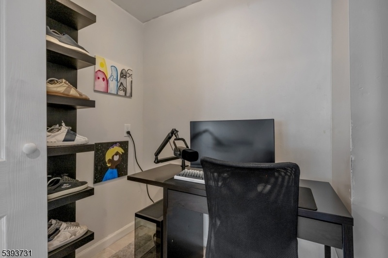
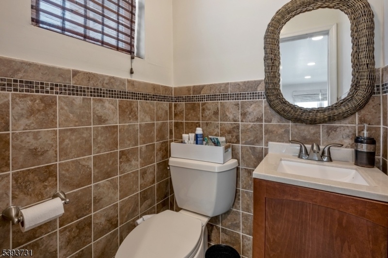
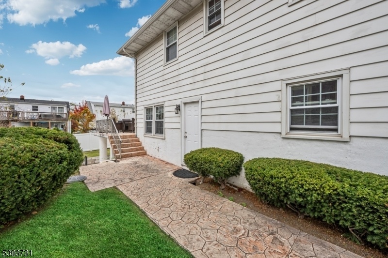
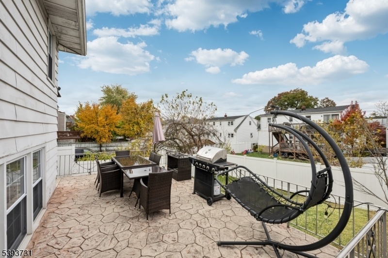
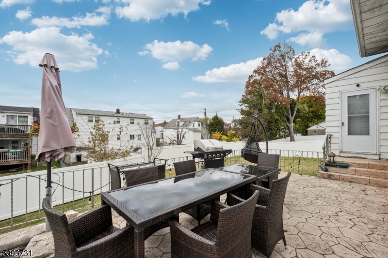
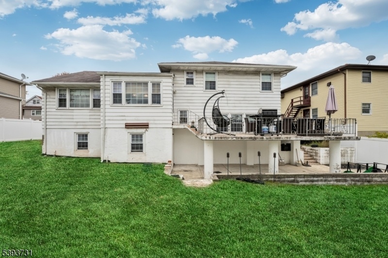
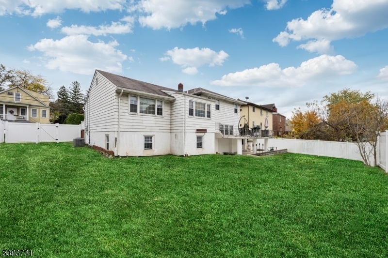
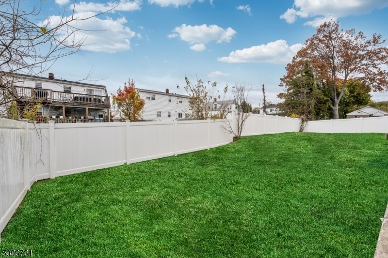
Price: $650,000
GSMLS: 3995411Type: Single Family
Style: Split Level
Beds: 3
Baths: 2 Full & 1 Half
Garage: 2-Car
Year Built: 1950
Acres: 0.18
Property Tax: $10,988
Description
Welcome To 22 Mount Pleasant Ave The Move-in Ready Home You've Been Waiting For! Perfectly Situated In The Heart Of Woodland Park, This Beautifully Updated Split-level Offers The Ideal Blend Of Space, Comfort, And Modern Style. From The Moment You Arrive, You'll Love Its Curb Appeal, Sun-filled Rooms, And Thoughtfully Designed Layout That Fits Every Lifestyle.inside, Discover Gleaming Hardwood Floors, Crown Molding, And An Inviting Flow That Connects Each Living Space. The Modern Eat-in Kitchen Features Granite Countertops, Stainless Steel Appliances, And Generous Cabinet Space Perfect For Casual Mornings Or Dinner Parties. The Formal Dining Room And Bright Living Room Create A Seamless Setting For Gatherings, While The Lower-level Family Room Opens To The Backyard For Easy Indoor-outdoor Living.retreat To The Spacious Primary Suite With A Walk-in Closet And Beautifully Updated Ensuite Bath. Two Additional Bedrooms Offer Flexibility For Guests, A Home Office, Or Playroom.enjoy The Outdoors On The Large Patio And Private Fenced Yard Perfect For Relaxing Or Hosting Barbecues. Additional Features Include A Front Deck, Oversized Driveway, Two-car Garage, Walk-up Attic, And Unfinished Basement With Backyard Access For Storage Or Future Expansion.with 3-zone Heating And Central Air, This Home Delivers Year-round Comfort. Conveniently Located Near Highways And Nyc Transit, 22 Mount Pleasant Ave Offers True Move-in Readiness, Abundant Space, And Modern Living At Its Finest!
Rooms Sizes
Kitchen:
First
Dining Room:
First
Living Room:
First
Family Room:
Ground
Den:
n/a
Bedroom 1:
Second
Bedroom 2:
Second
Bedroom 3:
Second
Bedroom 4:
n/a
Room Levels
Basement:
Laundry Room, Walkout
Ground:
4 Or More Bedrooms, Family Room, Outside Entrance, Powder Room
Level 1:
DiningRm,Foyer,Kitchen,LivingRm,Walkout
Level 2:
3 Bedrooms, Bath Main, Bath(s) Other
Level 3:
Attic
Level Other:
n/a
Room Features
Kitchen:
Eat-In Kitchen
Dining Room:
Formal Dining Room
Master Bedroom:
Full Bath, Walk-In Closet
Bath:
Stall Shower
Interior Features
Square Foot:
n/a
Year Renovated:
2012
Basement:
Yes - Full, Unfinished
Full Baths:
2
Half Baths:
1
Appliances:
Carbon Monoxide Detector, Dishwasher, Microwave Oven, Range/Oven-Gas, Refrigerator
Flooring:
Stone, Wood
Fireplaces:
No
Fireplace:
n/a
Interior:
Carbon Monoxide Detector
Exterior Features
Garage Space:
2-Car
Garage:
Attached,DoorOpnr,InEntrnc
Driveway:
2 Car Width, Additional Parking, Paver Block
Roof:
Asphalt Shingle
Exterior:
Aluminum Siding, Brick
Swimming Pool:
No
Pool:
n/a
Utilities
Heating System:
Baseboard - Hotwater
Heating Source:
Gas-Natural
Cooling:
Central Air
Water Heater:
n/a
Water:
Public Water
Sewer:
Public Sewer
Services:
n/a
Lot Features
Acres:
0.18
Lot Dimensions:
80X100
Lot Features:
n/a
School Information
Elementary:
C. OLBON
Middle:
MEMORIAL
High School:
PASSAIC VA
Community Information
County:
Passaic
Town:
Woodland Park
Neighborhood:
n/a
Application Fee:
n/a
Association Fee:
n/a
Fee Includes:
n/a
Amenities:
Storage
Pets:
Yes
Financial Considerations
List Price:
$650,000
Tax Amount:
$10,988
Land Assessment:
$136,500
Build. Assessment:
$191,800
Total Assessment:
$328,300
Tax Rate:
3.35
Tax Year:
2024
Ownership Type:
Fee Simple
Listing Information
MLS ID:
3995411
List Date:
10-30-2025
Days On Market:
0
Listing Broker:
COLDWELL BANKER REALTY
Listing Agent:

































Request More Information
Shawn and Diane Fox
RE/MAX American Dream
3108 Route 10 West
Denville, NJ 07834
Call: (973) 277-7853
Web: BerkshireHillsLiving.com

