391 Inwood Ct
Franklin Twp, NJ 08873
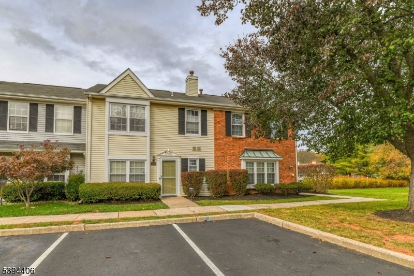
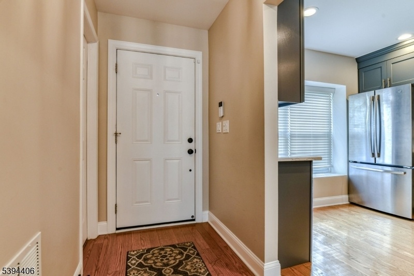
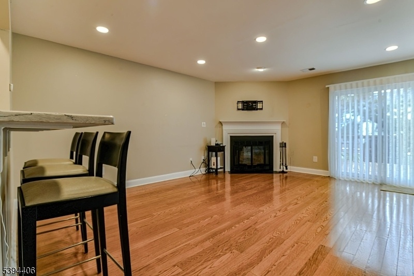
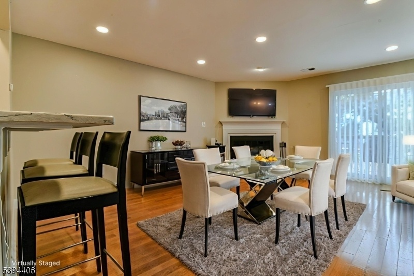
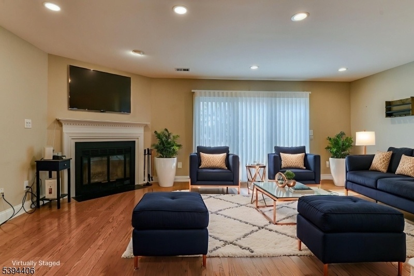
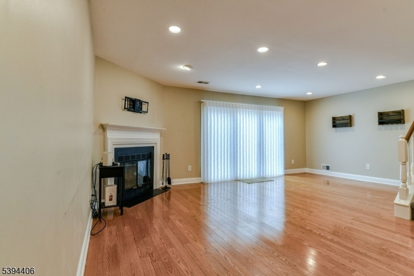
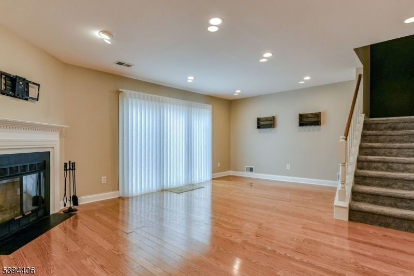
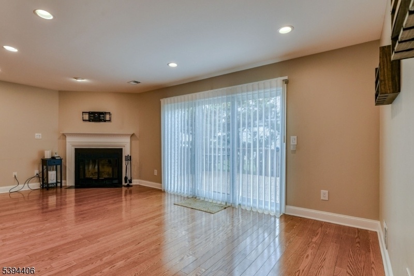
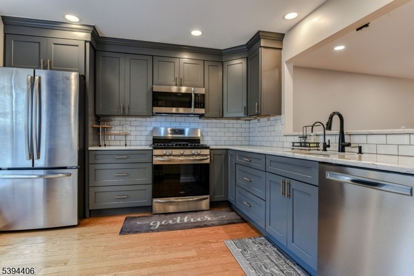
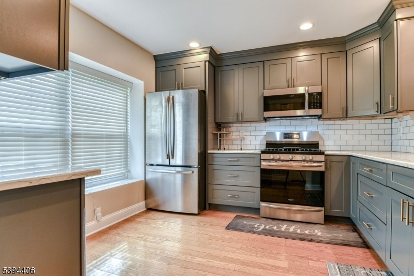
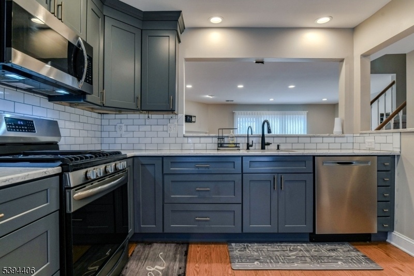
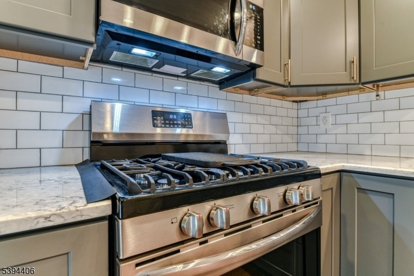
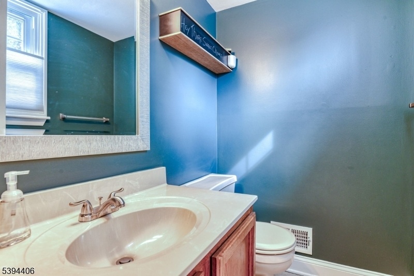
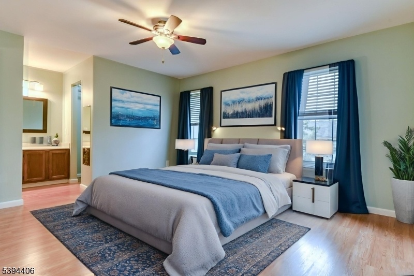
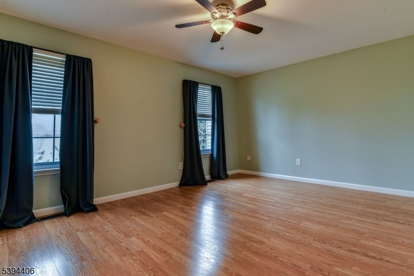
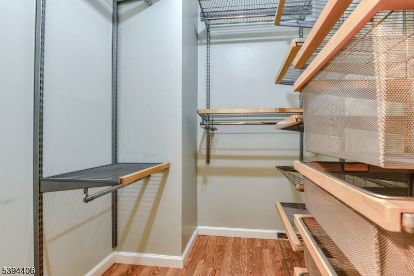
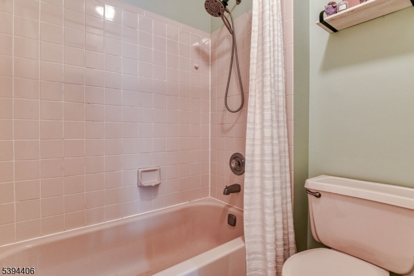
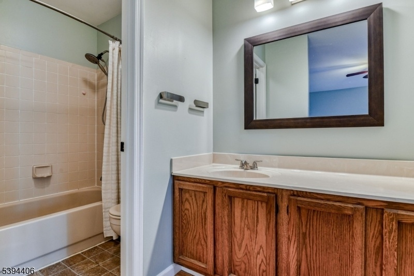
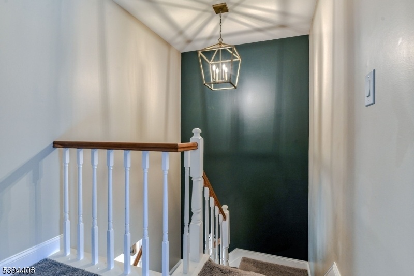
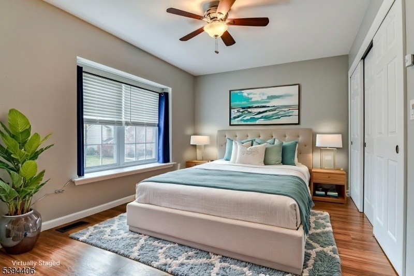
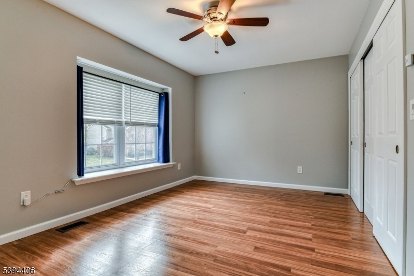
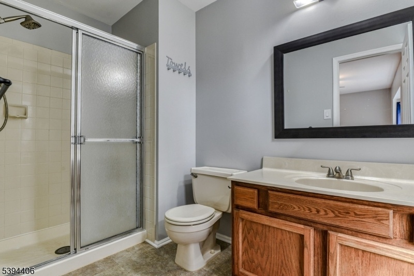
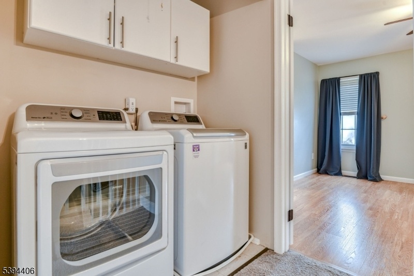
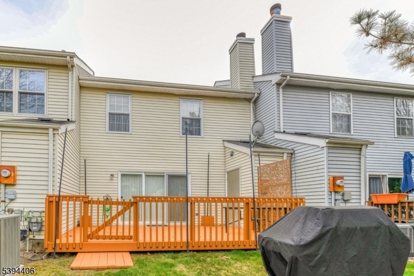
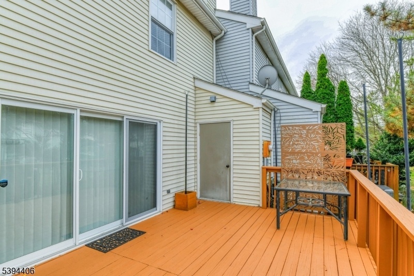
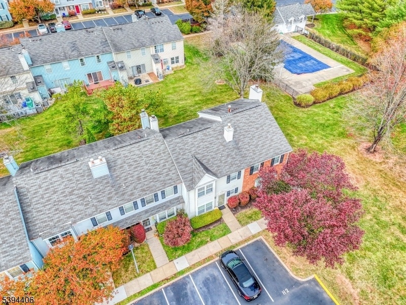
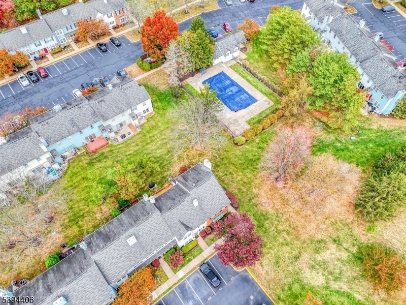
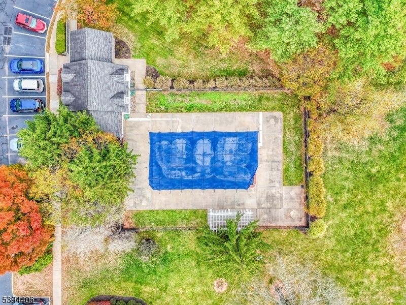
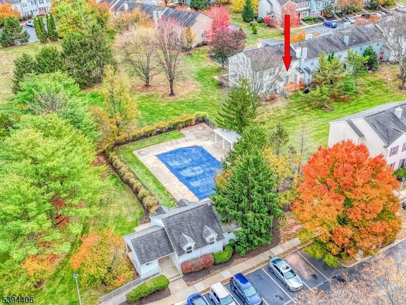
Price: $419,900
GSMLS: 3995403Type: Condo/Townhouse/Co-op
Style: Townhouse-Interior
Beds: 2
Baths: 2 Full & 1 Half
Garage: No
Year Built: 1988
Acres: 0.03
Property Tax: $5,992
Description
Move-in Ready Home Featuresthis Property Is In Exceptional Condition And Ready For Immediate Occupancy. The Home Requires No Additional Work, Ensuring A Smooth And Convenient Move-in Experience For New Owners. The Kitchen Was Remodeled Five Years Ago And Features Granite Countertops And Stainless Steel Appliances. Its Modern Design Is Complemented By The Quality Finishes, Providing Both Durability And Style. Recessed Lighting Has Been Thoughtfully Installed In Both The Living ,dining Room And Kitchen Offering A Bright And Inviting Atmosphere Throughout The Main Level. Upstairs, There Are Two Spacious Bedrooms, Each With Its Own Private Bathroom. The Master Bedroom Includes A Custom Elfa Closet System, Led Accent Lighting, And Blackout Drapes To Ensure Comfort And Privacy. All Windows And Patio Sliders Are Fitted With Premium Norman Blind Systems, Providing Consistent And High-quality Window Treatments Throughout The Home. Accent Lighting Throughout The Home, Nest Thermostat With Doorbell, Simply Safe Security System For Enhanced Safety, Privacy Screen, Lighting Stands On The Deck And A Weber Bbq Are Included. Too Much To Mention You Must See This Fabulous Home.
Rooms Sizes
Kitchen:
11x10 First
Dining Room:
12x11 First
Living Room:
18x11 First
Family Room:
n/a
Den:
n/a
Bedroom 1:
15x12 Second
Bedroom 2:
15x10 Second
Bedroom 3:
n/a
Bedroom 4:
n/a
Room Levels
Basement:
n/a
Ground:
n/a
Level 1:
Dining Room, Foyer, Kitchen, Living Room, Powder Room
Level 2:
2 Bedrooms, Bath Main, Bath(s) Other
Level 3:
Attic
Level Other:
n/a
Room Features
Kitchen:
See Remarks
Dining Room:
Living/Dining Combo
Master Bedroom:
Full Bath, Walk-In Closet
Bath:
Tub Shower
Interior Features
Square Foot:
1,320
Year Renovated:
n/a
Basement:
No
Full Baths:
2
Half Baths:
1
Appliances:
Carbon Monoxide Detector, Dishwasher, Disposal, Dryer, Microwave Oven, Range/Oven-Gas, Refrigerator, Washer
Flooring:
Carpeting, Wood
Fireplaces:
1
Fireplace:
Living Room
Interior:
Blinds, Carbon Monoxide Detector, Drapes, Smoke Detector, Window Treatments
Exterior Features
Garage Space:
No
Garage:
n/a
Driveway:
Assigned
Roof:
Asphalt Shingle
Exterior:
Vinyl Siding
Swimming Pool:
n/a
Pool:
n/a
Utilities
Heating System:
1 Unit, Forced Hot Air
Heating Source:
Gas-Natural
Cooling:
1 Unit, Central Air
Water Heater:
Gas
Water:
Public Water
Sewer:
Public Sewer
Services:
Cable TV Available, Garbage Included
Lot Features
Acres:
0.03
Lot Dimensions:
22X61
Lot Features:
Level Lot
School Information
Elementary:
n/a
Middle:
n/a
High School:
n/a
Community Information
County:
Somerset
Town:
Franklin Twp.
Neighborhood:
Country Courtyard
Application Fee:
n/a
Association Fee:
$289 - Monthly
Fee Includes:
Maintenance-Common Area, Maintenance-Exterior, Snow Removal, Trash Collection
Amenities:
Pool-Outdoor, Tennis Courts
Pets:
Yes
Financial Considerations
List Price:
$419,900
Tax Amount:
$5,992
Land Assessment:
$185,000
Build. Assessment:
$212,500
Total Assessment:
$397,500
Tax Rate:
1.75
Tax Year:
2024
Ownership Type:
Condominium
Listing Information
MLS ID:
3995403
List Date:
10-30-2025
Days On Market:
3
Listing Broker:
RE/MAX CLASSIC GROUP
Listing Agent:





























Request More Information
Shawn and Diane Fox
RE/MAX American Dream
3108 Route 10 West
Denville, NJ 07834
Call: (973) 277-7853
Web: BerkshireHillsLiving.com

