12 Hansom Rd
Bernards Twp, NJ 07920
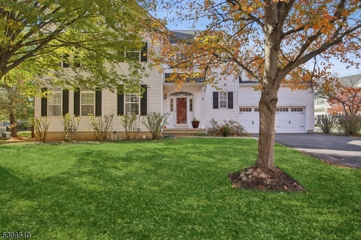
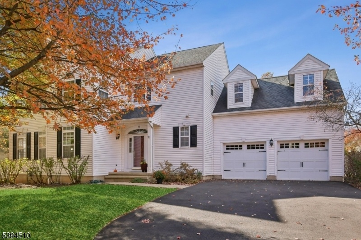
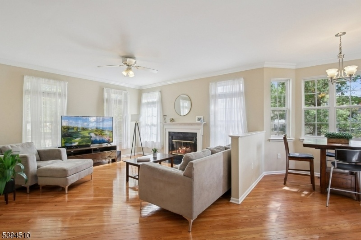
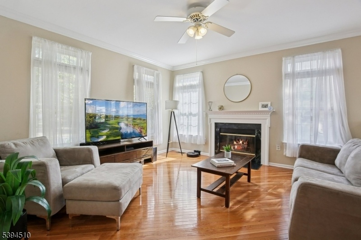
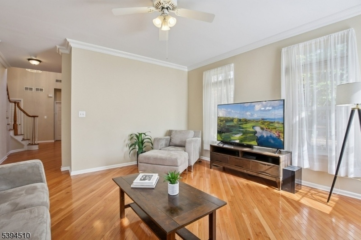
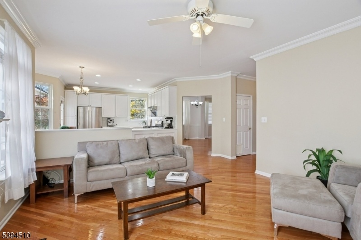
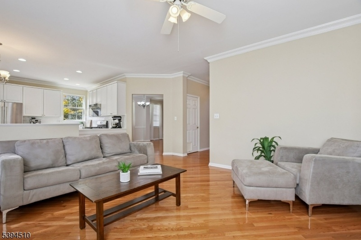
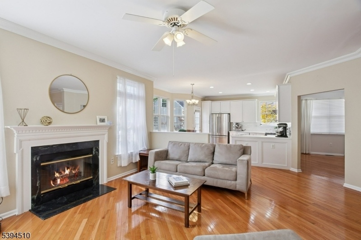
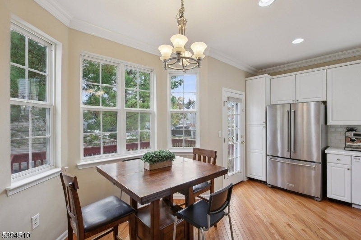
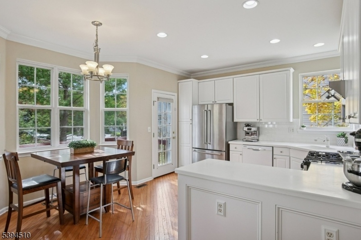
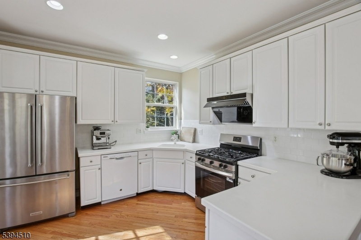
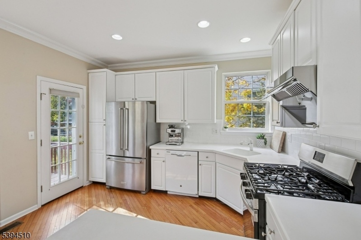
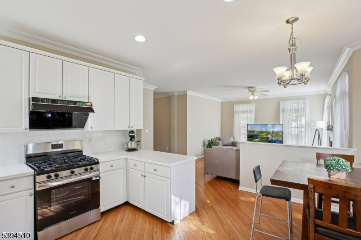
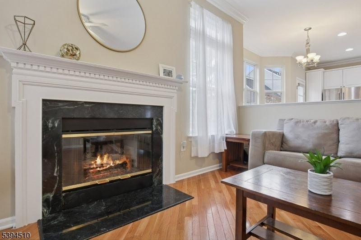
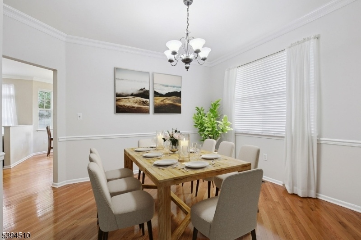
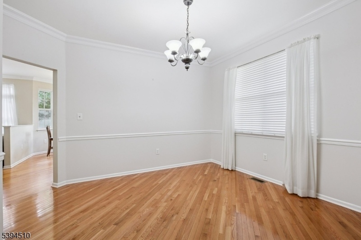
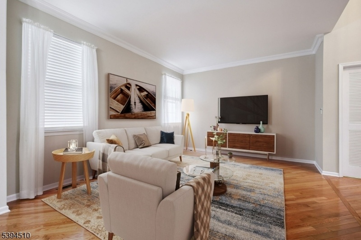
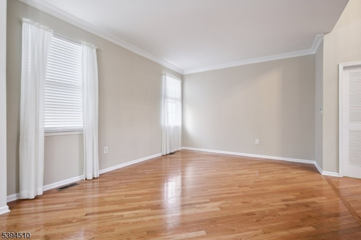
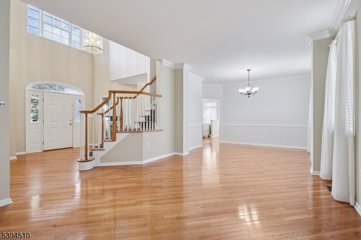
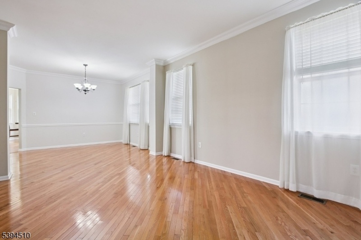
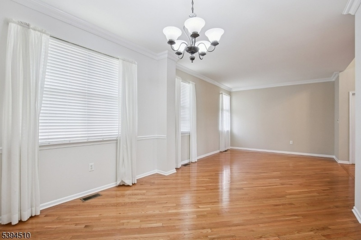
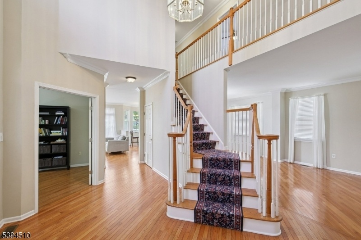
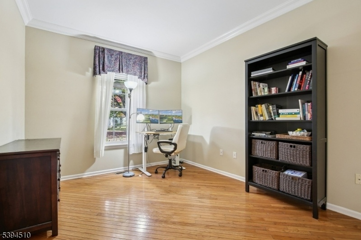
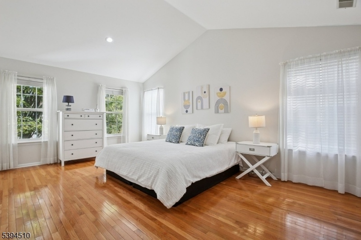
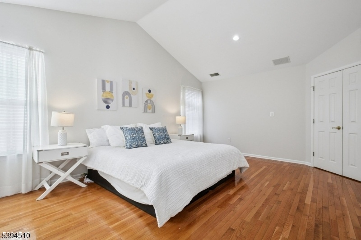
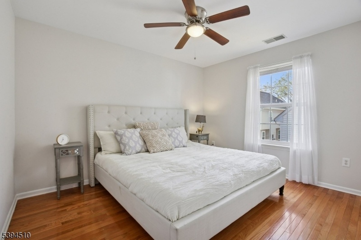
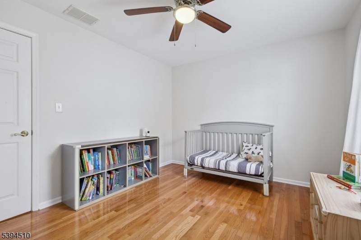
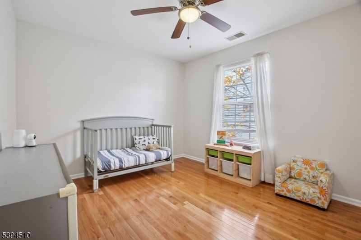
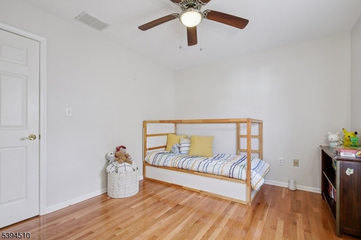
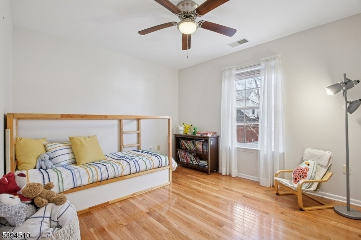
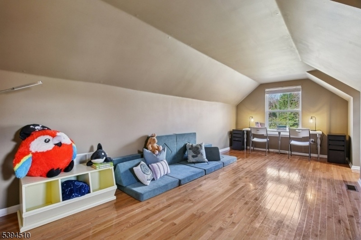
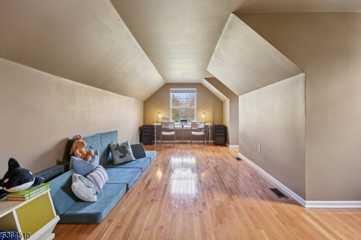
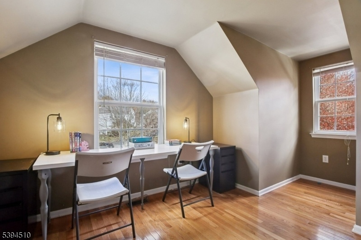
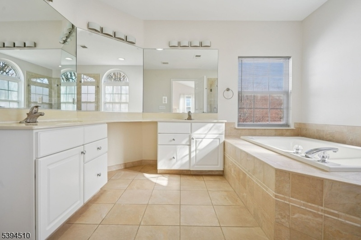
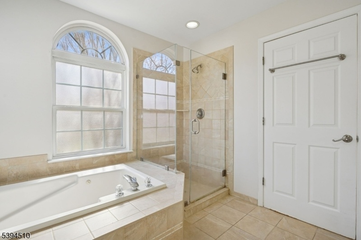
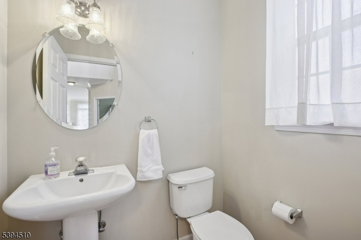
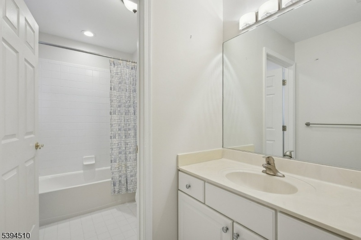
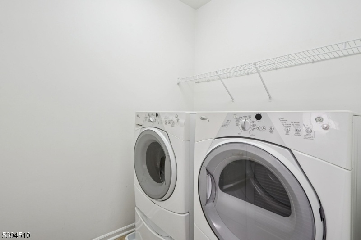
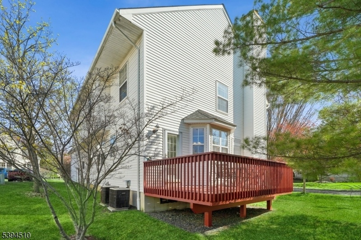
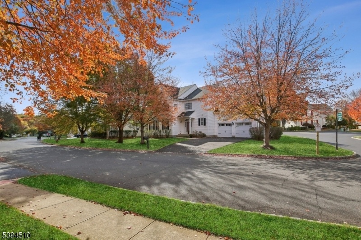
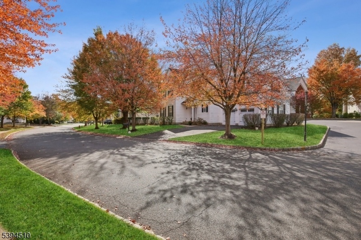
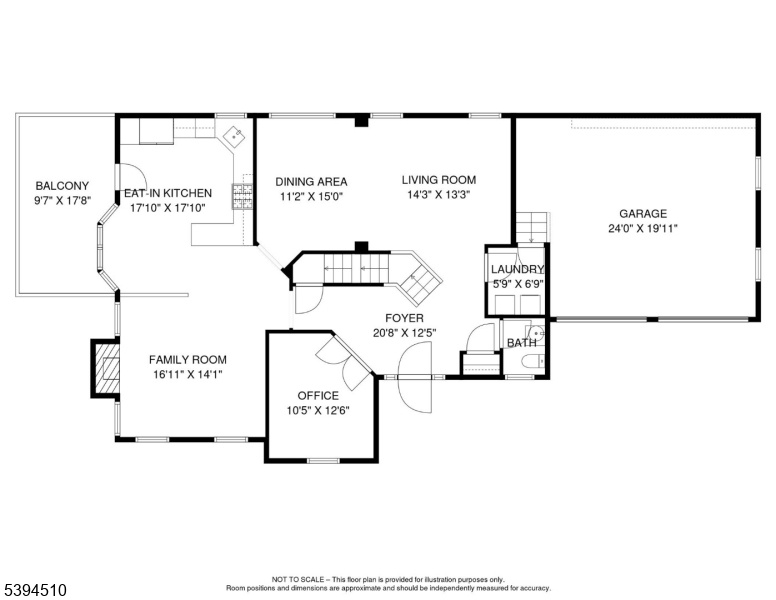
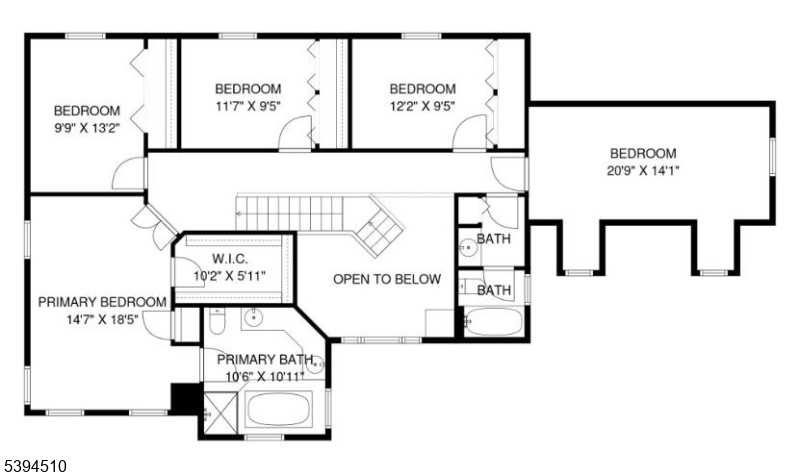
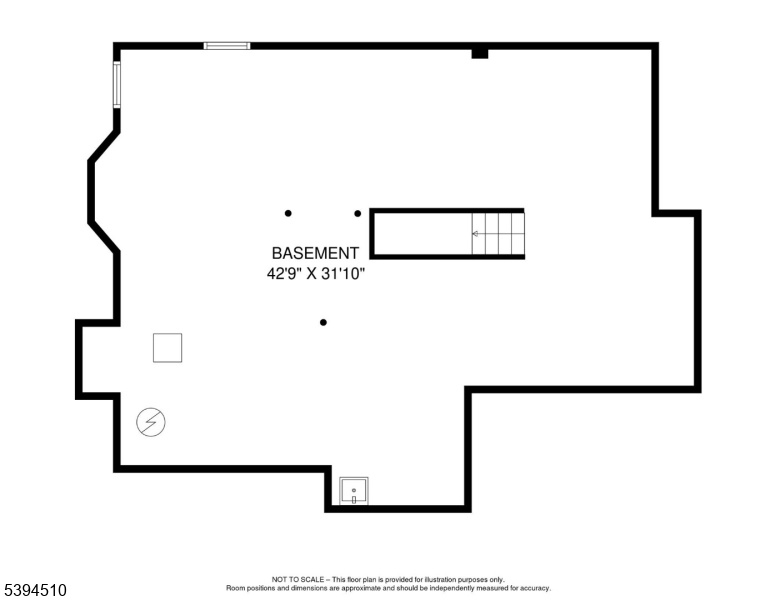
Price: $1,079,000
GSMLS: 3995389Type: Single Family
Style: Colonial
Beds: 5
Baths: 2 Full & 1 Half
Garage: 2-Car
Year Built: 1997
Acres: 0.17
Property Tax: $14,368
Description
The Fillmore Model Is Absolutely Stunning, Nestled In The Highly Sought-after Liberty Ridge Section Of The Hills! Featuring Five Spacious Bedrooms, Two Full Bathrooms, And One Half Bath, This Home Perfectly Blends Comfort, Style, And Functionality. The Open-concept Kitchen With A Breakfast Area Flows Seamlessly Into The Spacious Family Room ?ideal For Hosting Gatherings Or Enjoying Everyday Moments. A Glass Door Opens To A Large Deck, Extending The Living Space Outdoors And Providing The Perfect Spot To Soak Up The Sunshine. Rich Hardwood Floors On Both The First And Second Levels Add Warmth And Elegance Throughout, While The Cozy Fireplace Serves As A Beautiful Centerpiece For Relaxation. Ideally Located, This Home Is Just A Short Walk To Top-rated Schools, Shops, And Restaurants, With Easy Access To Major Highways For Added Convenience. Located Within The Acclaimed Basking Ridge School District, The Community Also Offers Exceptional Amenities, Including Tennis And Basketball Courts, Swimming Pools, A Gym, A Clubhouse, And Playgrounds. This Isn?t Just A Home?it?s A Lifestyle In A Vibrant And Welcoming Community!
Rooms Sizes
Kitchen:
17x17 First
Dining Room:
15x11 First
Living Room:
14x13 First
Family Room:
16x14 First
Den:
10x12 First
Bedroom 1:
18x15 Second
Bedroom 2:
13x10 Second
Bedroom 3:
12x10 Second
Bedroom 4:
12x10 Second
Room Levels
Basement:
n/a
Ground:
n/a
Level 1:
DiningRm,FamilyRm,Foyer,GarEnter,Kitchen,Laundry,LivingRm,LivDinRm,Office,PowderRm
Level 2:
4 Or More Bedrooms, Bath Main, Bath(s) Other
Level 3:
n/a
Level Other:
n/a
Room Features
Kitchen:
Eat-In Kitchen
Dining Room:
Formal Dining Room
Master Bedroom:
Full Bath, Walk-In Closet
Bath:
n/a
Interior Features
Square Foot:
n/a
Year Renovated:
n/a
Basement:
Yes - Unfinished
Full Baths:
2
Half Baths:
1
Appliances:
Carbon Monoxide Detector, Dishwasher, Dryer, Kitchen Exhaust Fan, Range/Oven-Gas, Sump Pump, Washer
Flooring:
Carpeting, Tile, Wood
Fireplaces:
1
Fireplace:
Family Room, Gas Fireplace
Interior:
Blinds,CODetect,FireExtg,SmokeDet,SoakTub,StallShw,StallTub,TubShowr,WlkInCls,WndwTret
Exterior Features
Garage Space:
2-Car
Garage:
Attached Garage, Garage Door Opener
Driveway:
2 Car Width, Blacktop, Driveway-Exclusive
Roof:
Composition Shingle
Exterior:
Vinyl Siding
Swimming Pool:
Yes
Pool:
Association Pool
Utilities
Heating System:
2 Units, Forced Hot Air, Multi-Zone
Heating Source:
Gas-Natural
Cooling:
2 Units, Multi-Zone Cooling
Water Heater:
Gas
Water:
Public Water
Sewer:
Public Sewer
Services:
n/a
Lot Features
Acres:
0.17
Lot Dimensions:
n/a
Lot Features:
n/a
School Information
Elementary:
MTPROSPECT
Middle:
W ANNIN
High School:
RIDGE
Community Information
County:
Somerset
Town:
Bernards Twp.
Neighborhood:
Liberty Ridge
Application Fee:
n/a
Association Fee:
$145 - Monthly
Fee Includes:
Maintenance-Common Area, Snow Removal, Trash Collection
Amenities:
ClubHous,Exercise,JogPath,KitFacil,MulSport,Playgrnd,PoolOtdr,Tennis
Pets:
Yes
Financial Considerations
List Price:
$1,079,000
Tax Amount:
$14,368
Land Assessment:
$306,800
Build. Assessment:
$675,500
Total Assessment:
$982,300
Tax Rate:
1.78
Tax Year:
2024
Ownership Type:
Fee Simple
Listing Information
MLS ID:
3995389
List Date:
10-30-2025
Days On Market:
1
Listing Broker:
REALMART REALTY
Listing Agent:












































Request More Information
Shawn and Diane Fox
RE/MAX American Dream
3108 Route 10 West
Denville, NJ 07834
Call: (973) 277-7853
Web: BerkshireHillsLiving.com

