66 Fords Rd
Randolph Twp, NJ 07869
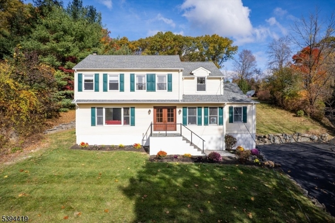
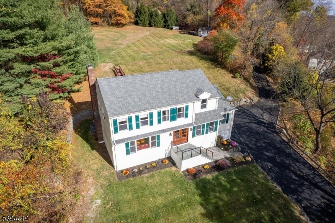
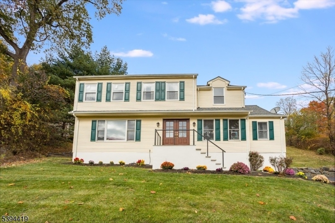
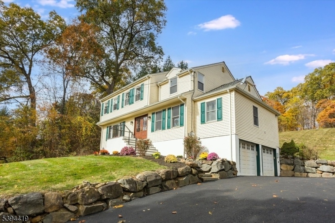
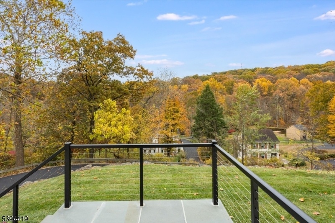
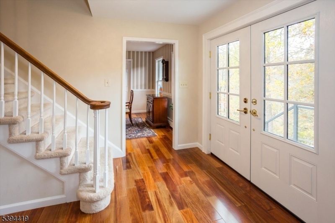
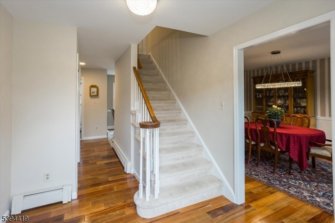
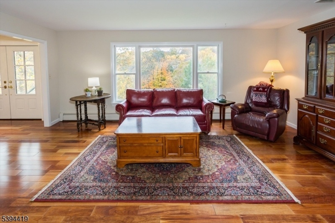
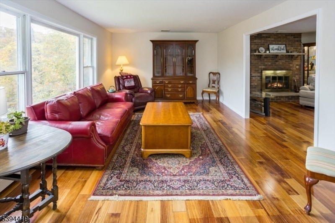
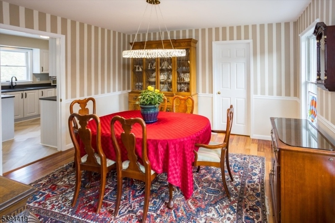
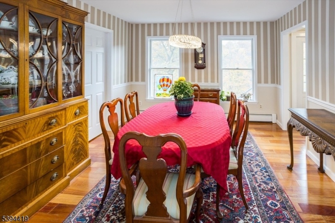
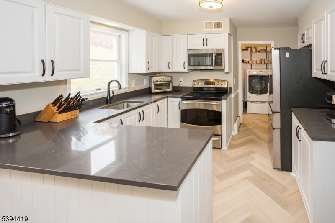
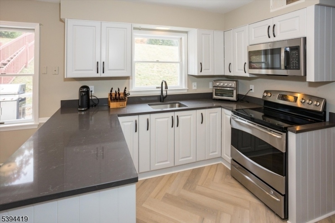
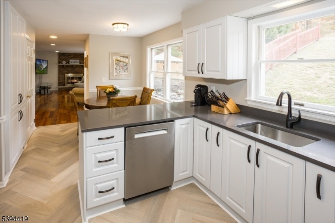
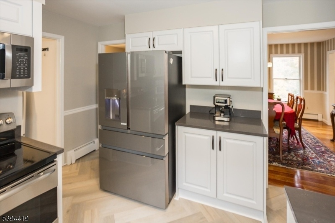
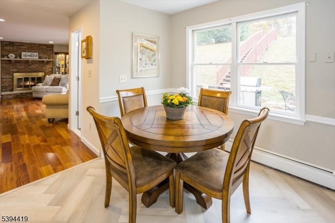
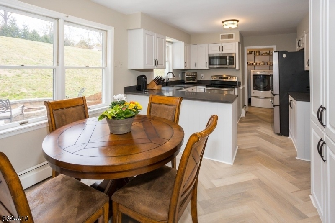
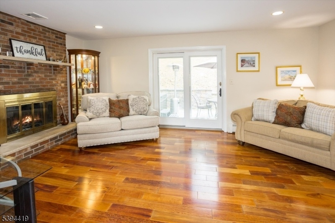
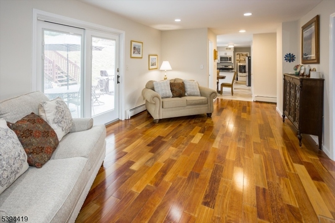
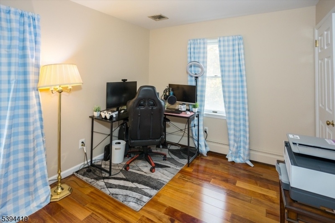
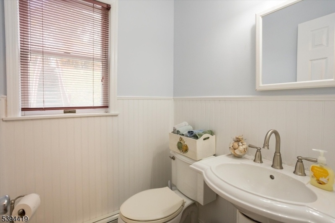
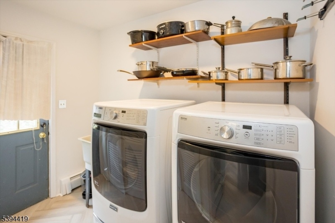
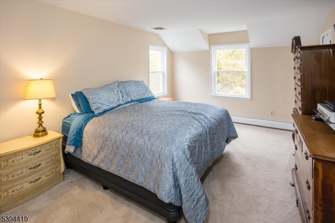
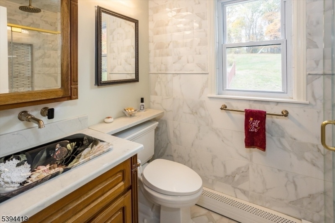
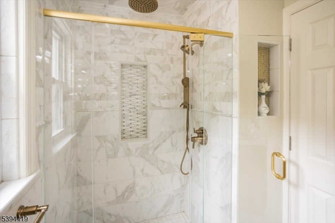
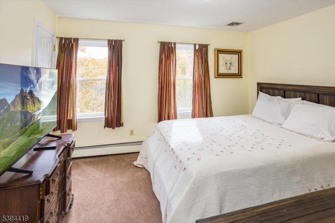
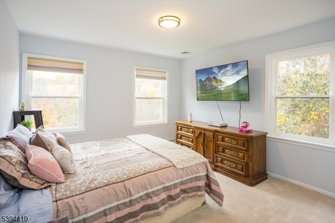
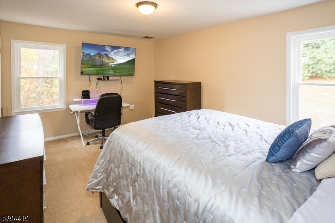
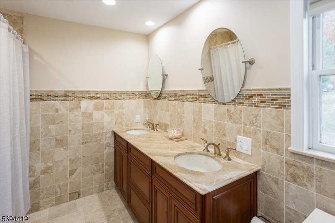
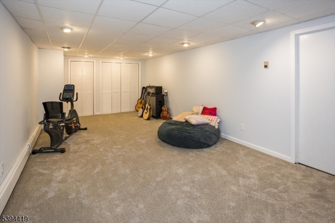
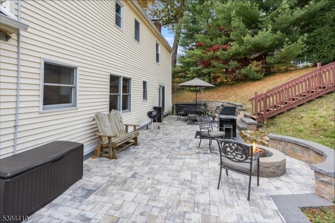
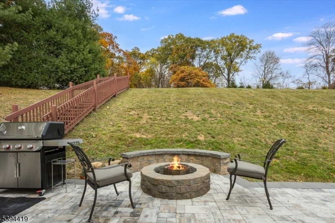
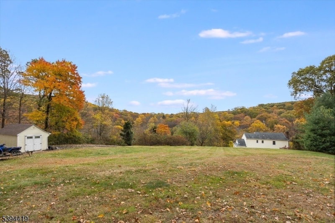
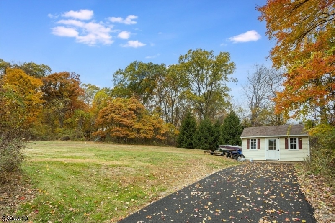
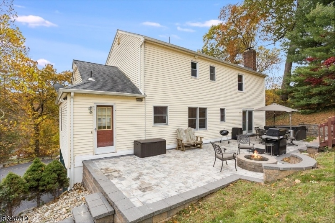
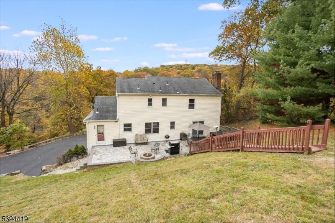
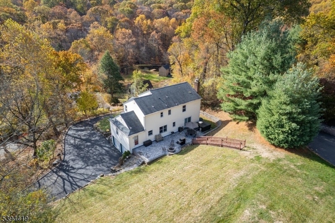
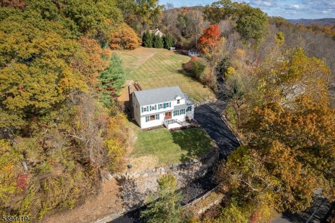
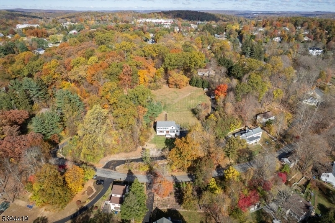
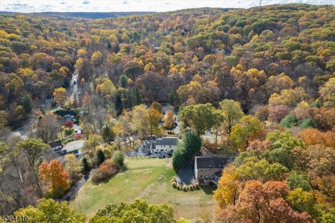
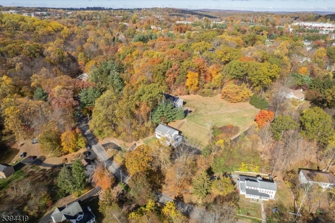
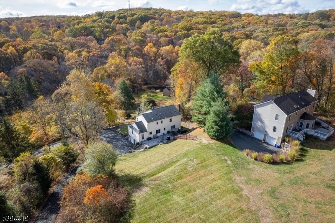
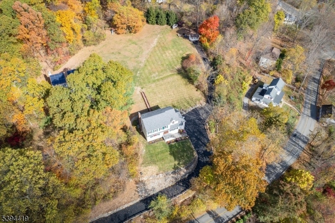
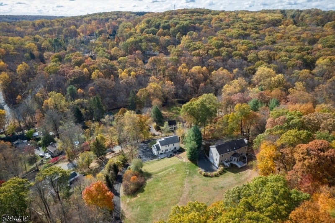
Price: $799,000
GSMLS: 3995376Type: Single Family
Style: Colonial
Beds: 4
Baths: 2 Full & 2 Half
Garage: 2-Car
Year Built: 1982
Acres: 1.10
Property Tax: $11,675
Description
Welcome Home To This Charming Colonial Perched On A Peaceful Hilltop With Beautiful Views Of The Rolling Countryside. Set On 1.1 Acres, This Lovingly Updated Home Offers The Perfect Blend Of Comfort, Style, And Space For Living & Growing. The Owners Have Thoughtfully Invested In Major 2025 Updates, Including A Brand-new Driveway, Front Steps And Railings, Paver Walkway, And A Completely Renovated Kitchen With Stunning New Flooring That Continues Into The Laundry Room Which Has Also Been Painted. In Addition Most Of The Rooms Are Newly Painted Including The Rec Room And Garage On The Basement Level, And All Second-floor Windows Replaced For Peace Of Mind. The Roof, Central Air Condenser And Water Heater Are Under 10 Years Old, And Stylish New Lighting Brightens The Kitchen, Foyer, Hallway, And Dining Room. The First Floor Features Gleaming Santos Mahogany Floors, While The Family Room's Wood-burning Fireplace And Sliders To The Spacious Paver Patio With Hot Tub And Fire Pit Make It Easy To Gather And Enjoy Cozy Evenings Or Summer Barbecues. With 4 Bedrooms, 2.5 Baths, A 2-car Attached Garage With Newly Painted Speckled Floor, And A Partially Finished Basement, This Home Has Been Beautifully Prepared For Its Next Happy Owners. Close To Routes 10, 46 And 287 To Enjoy Dining And Shopping, Then You Can Retreat To Your Beautifully Updated Home With A Private Peaceful Setting.
Rooms Sizes
Kitchen:
12x11
Dining Room:
11x13 First
Living Room:
19x12 First
Family Room:
19x12 First
Den:
n/a
Bedroom 1:
11x16 Second
Bedroom 2:
15x10 Second
Bedroom 3:
11x13 Second
Bedroom 4:
12x10 Second
Room Levels
Basement:
GarEnter,OutEntrn,RecRoom,Storage,Utility
Ground:
n/a
Level 1:
Breakfst,DiningRm,FamilyRm,Foyer,Kitchen,Laundry,LivingRm,Office,OutEntrn,PowderRm
Level 2:
4 Or More Bedrooms, Bath Main, Bath(s) Other
Level 3:
Attic
Level Other:
n/a
Room Features
Kitchen:
Country Kitchen, Eat-In Kitchen, Separate Dining Area
Dining Room:
Formal Dining Room
Master Bedroom:
Full Bath, Walk-In Closet
Bath:
Stall Shower
Interior Features
Square Foot:
n/a
Year Renovated:
2025
Basement:
Yes - French Drain, Partial
Full Baths:
2
Half Baths:
2
Appliances:
Carbon Monoxide Detector, Dishwasher, Kitchen Exhaust Fan, Microwave Oven, Range/Oven-Electric
Flooring:
Carpeting, Tile, Wood
Fireplaces:
1
Fireplace:
Family Room, Wood Burning
Interior:
StallShw,TubShowr,WlkInCls
Exterior Features
Garage Space:
2-Car
Garage:
Attached,DoorOpnr,GarUnder,InEntrnc,Oversize
Driveway:
1 Car Width, Additional Parking, Blacktop, Driveway-Exclusive, Off-Street Parking, See Remarks
Roof:
Asphalt Shingle
Exterior:
Vinyl Siding
Swimming Pool:
No
Pool:
n/a
Utilities
Heating System:
1 Unit, Baseboard - Hotwater
Heating Source:
Oil Tank Above Ground - Inside
Cooling:
1 Unit, Central Air
Water Heater:
From Furnace
Water:
Public Water
Sewer:
Septic
Services:
Cable TV Available, Garbage Included
Lot Features
Acres:
1.10
Lot Dimensions:
n/a
Lot Features:
Mountain View, Open Lot, Skyline View, Wooded Lot
School Information
Elementary:
n/a
Middle:
n/a
High School:
n/a
Community Information
County:
Morris
Town:
Randolph Twp.
Neighborhood:
n/a
Application Fee:
n/a
Association Fee:
n/a
Fee Includes:
n/a
Amenities:
n/a
Pets:
n/a
Financial Considerations
List Price:
$799,000
Tax Amount:
$11,675
Land Assessment:
$154,800
Build. Assessment:
$257,600
Total Assessment:
$412,400
Tax Rate:
2.83
Tax Year:
2024
Ownership Type:
Fee Simple
Listing Information
MLS ID:
3995376
List Date:
10-30-2025
Days On Market:
0
Listing Broker:
KELLER WILLIAMS METROPOLITAN
Listing Agent:












































Request More Information
Shawn and Diane Fox
RE/MAX American Dream
3108 Route 10 West
Denville, NJ 07834
Call: (973) 277-7853
Web: BerkshireHillsLiving.com




