116 Meadowbrook Dr
Hillsborough Twp, NJ 08844
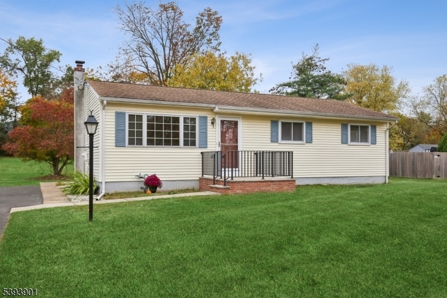
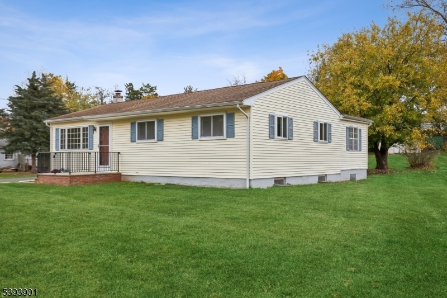
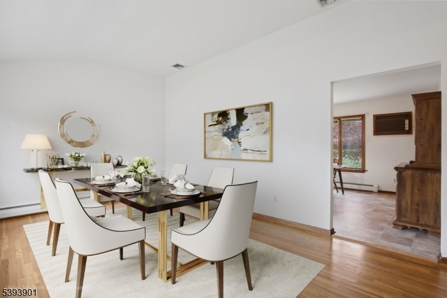
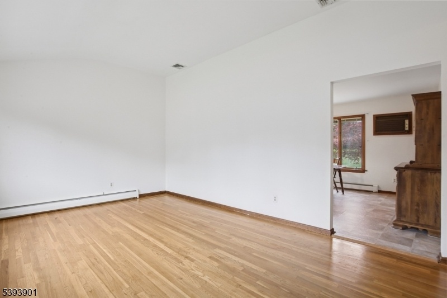
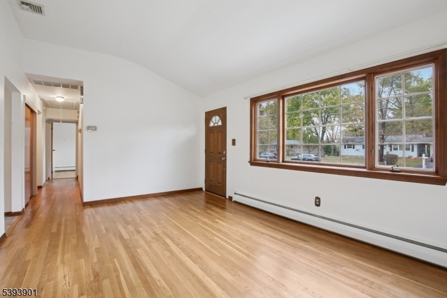
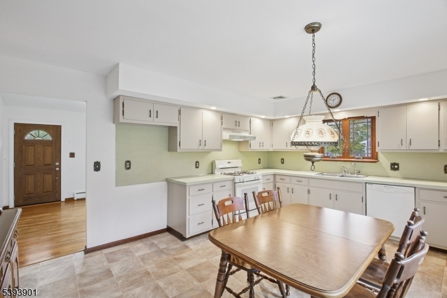
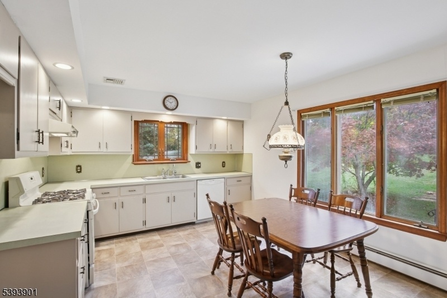
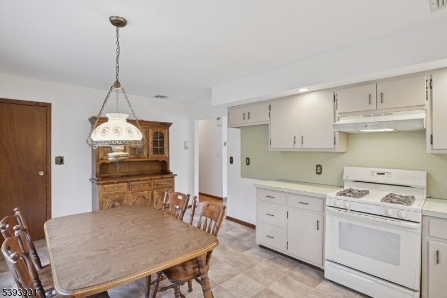
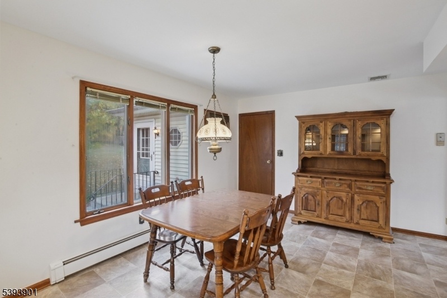
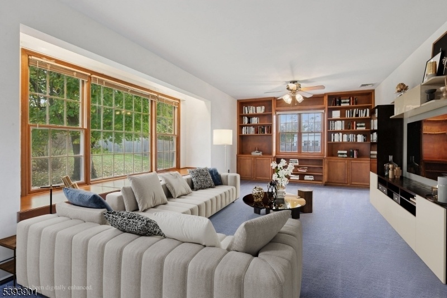
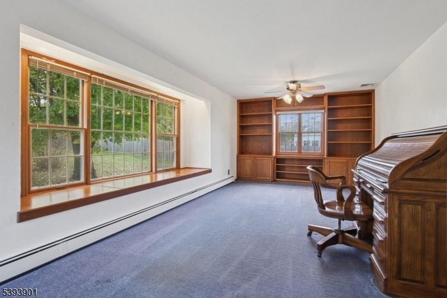
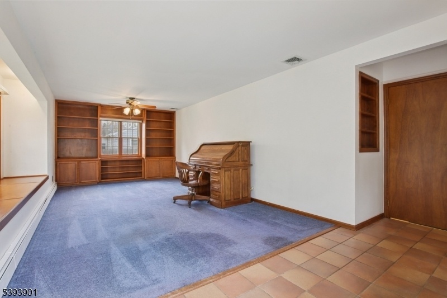
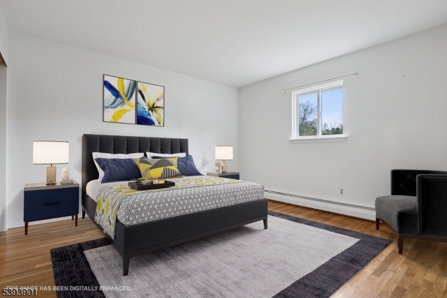
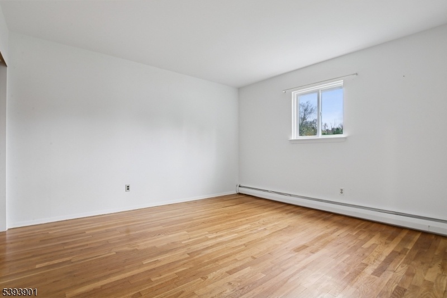
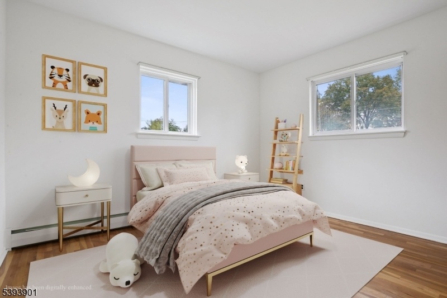
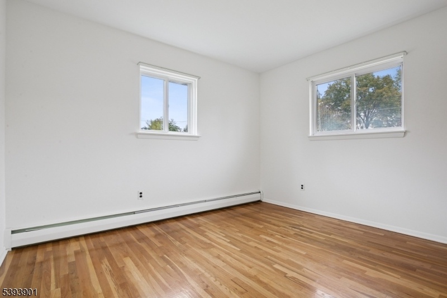
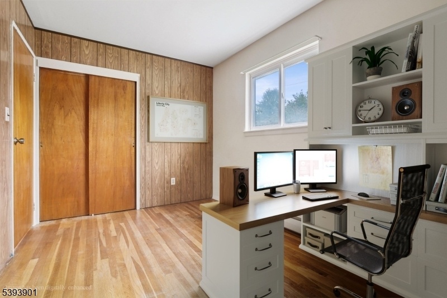
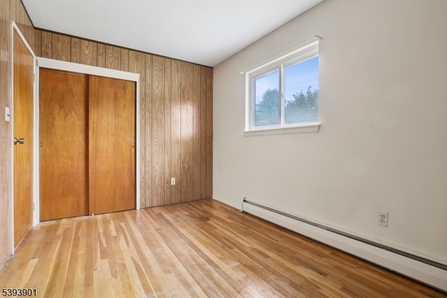
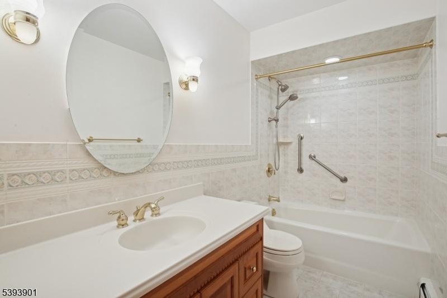
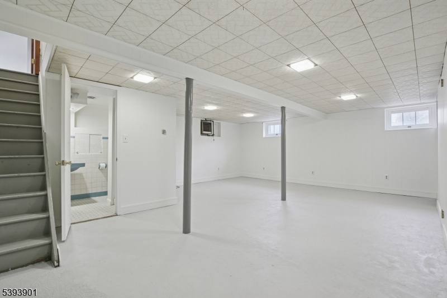
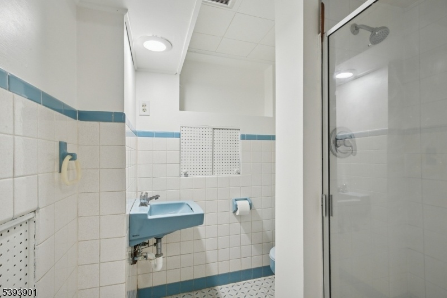
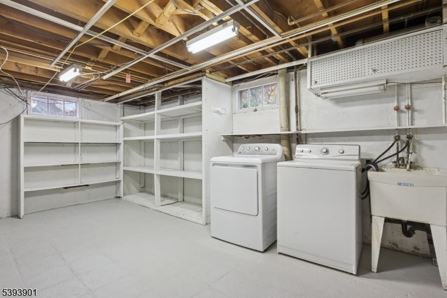
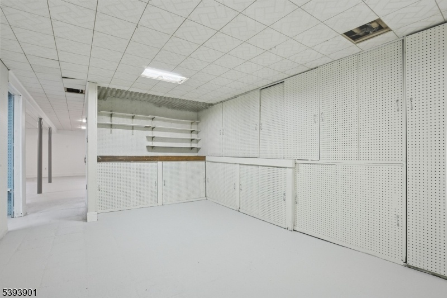
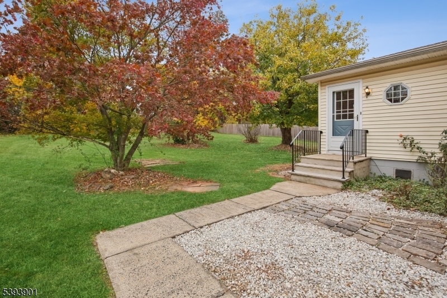
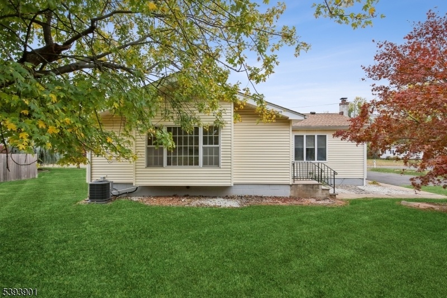
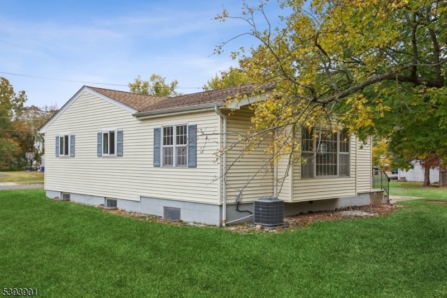
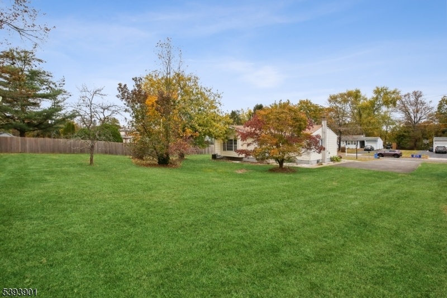
Price: $539,000
GSMLS: 3995369Type: Single Family
Style: Ranch
Beds: 3
Baths: 2 Full
Garage: No
Year Built: 1958
Acres: 0.53
Property Tax: $9,729
Description
Be Home For The Holidays! Make Memories In This Sweetheart Of A Ranch In A Quiet Sidewalks-and-swingsets Neighborhood. Space To Host All Your Celebrations In The Family Room Addition Right Next To The Kitchen. Nice-sized Eat-in Kitchen Looks Out Onto The Backyard. Three Bedrooms, Renovated Main Bath, Hardwood Floors, Custom Built-ins. Finished Lower Level Features A Full Bath, Laundry & Utility Room, Workshop, And Recreation Room - Just Needs Some Finishing Touches! Comfortable Hot-water Baseboard Heat Fueled By Natural Gas, Central Air (2022 Compressor). Full Replacement Roof In 2014, Newer Furnace Chimney, Sewer & Water Pipes From Street, Newer Pella And Andersen Windows. Double-width Driveway For Plenty Of Parking, Quiet Low-traffic Street. Easy Access To Commuter Routes And Mass Transit, Schools, Shopping, Parks, And Playgrounds. Nationally Recognized Hillsborough Township School District. Ahs Home Warranty Covers Hvac, Water Heater, Plumbing & Electric. Location And School District Well Worth The Need For Some Cosmetic Updates.
Rooms Sizes
Kitchen:
18x13 First
Dining Room:
n/a
Living Room:
18x12 First
Family Room:
27x13 First
Den:
n/a
Bedroom 1:
14x13 First
Bedroom 2:
10x12 First
Bedroom 3:
12x8 First
Bedroom 4:
n/a
Room Levels
Basement:
Bath(s) Other, Laundry Room, Rec Room, Utility Room
Ground:
n/a
Level 1:
3Bedroom,BathMain,FamilyRm,Kitchen,LivDinRm
Level 2:
Attic
Level 3:
n/a
Level Other:
n/a
Room Features
Kitchen:
Eat-In Kitchen
Dining Room:
n/a
Master Bedroom:
1st Floor
Bath:
n/a
Interior Features
Square Foot:
n/a
Year Renovated:
n/a
Basement:
Yes - Finished
Full Baths:
2
Half Baths:
0
Appliances:
Dishwasher, Dryer, Kitchen Exhaust Fan, Range/Oven-Gas, Sump Pump, Washer
Flooring:
Carpeting, Vinyl-Linoleum, Wood
Fireplaces:
No
Fireplace:
n/a
Interior:
Cathedral Ceiling
Exterior Features
Garage Space:
No
Garage:
n/a
Driveway:
2 Car Width
Roof:
Asphalt Shingle
Exterior:
Vinyl Siding
Swimming Pool:
n/a
Pool:
n/a
Utilities
Heating System:
1 Unit, Baseboard - Hotwater
Heating Source:
Gas-Natural
Cooling:
1 Unit, Ceiling Fan, Central Air
Water Heater:
Gas
Water:
Public Water
Sewer:
Public Sewer
Services:
Cable TV Available, Garbage Extra Charge
Lot Features
Acres:
0.53
Lot Dimensions:
n/a
Lot Features:
Open Lot
School Information
Elementary:
TRIANGLE
Middle:
AUTEN
High School:
HILLSBORO
Community Information
County:
Somerset
Town:
Hillsborough Twp.
Neighborhood:
Country Club Homes
Application Fee:
n/a
Association Fee:
n/a
Fee Includes:
n/a
Amenities:
n/a
Pets:
n/a
Financial Considerations
List Price:
$539,000
Tax Amount:
$9,729
Land Assessment:
$341,600
Build. Assessment:
$115,400
Total Assessment:
$457,000
Tax Rate:
2.09
Tax Year:
2024
Ownership Type:
Fee Simple
Listing Information
MLS ID:
3995369
List Date:
10-30-2025
Days On Market:
0
Listing Broker:
COLDWELL BANKER REALTY
Listing Agent:



























Request More Information
Shawn and Diane Fox
RE/MAX American Dream
3108 Route 10 West
Denville, NJ 07834
Call: (973) 277-7853
Web: BerkshireHillsLiving.com

