46 Prosper Pl
Sparta Twp, NJ 07871
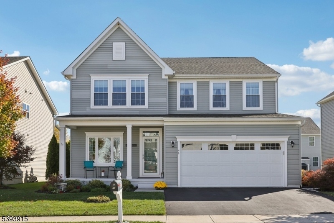
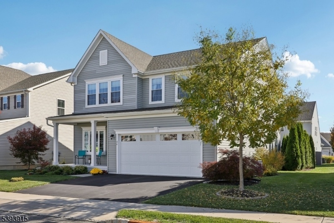
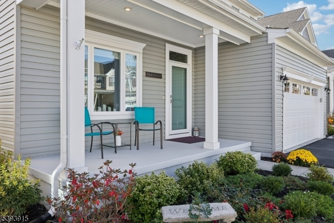
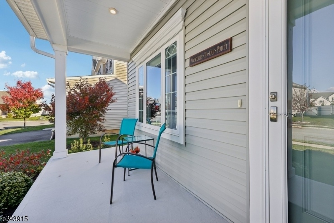
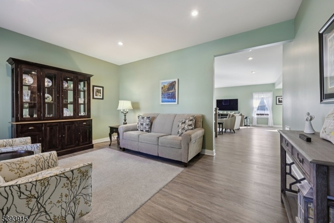
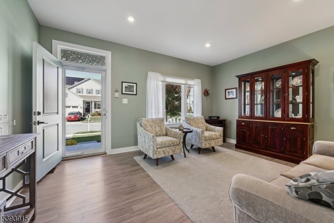
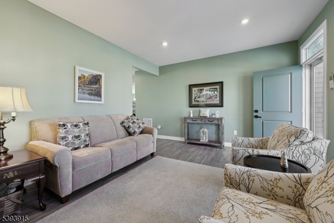
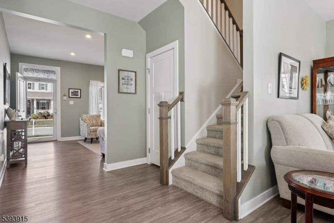
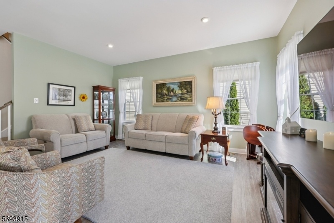
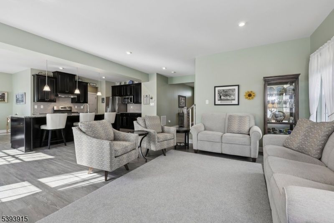
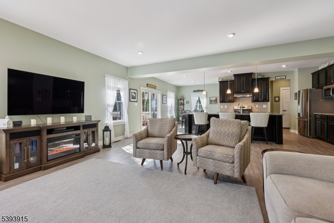
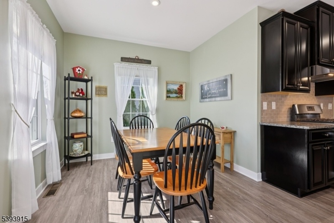
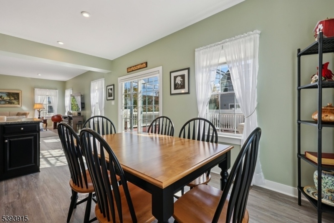
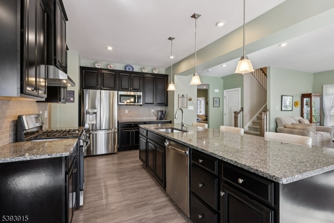
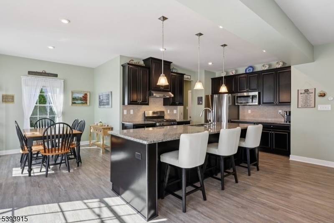
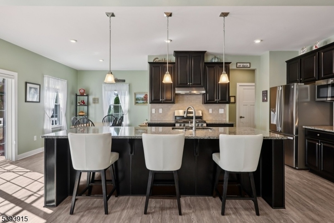
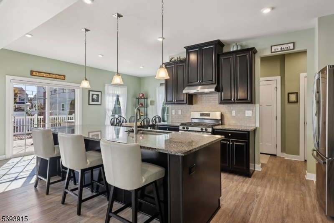
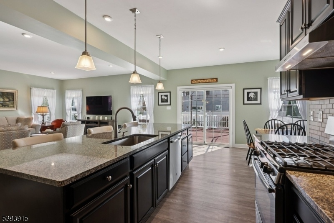
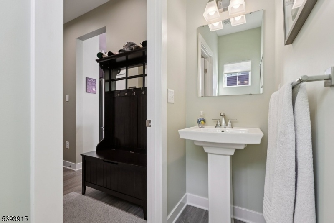
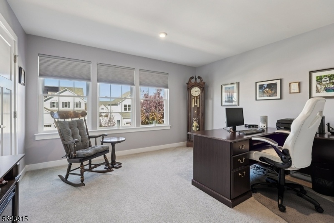
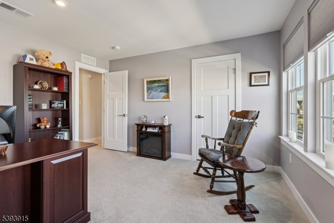
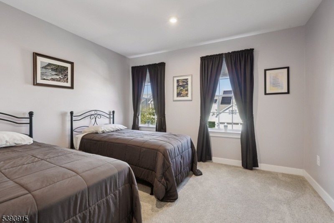
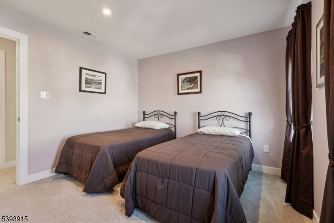
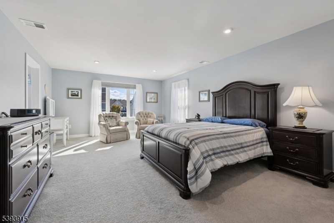
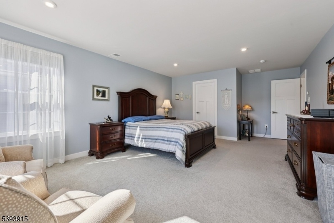
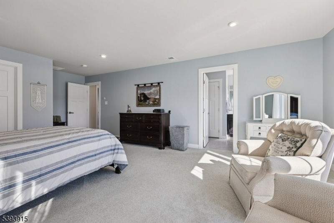
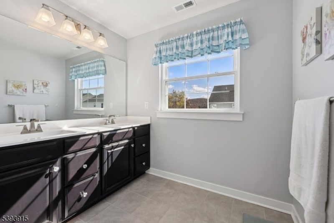
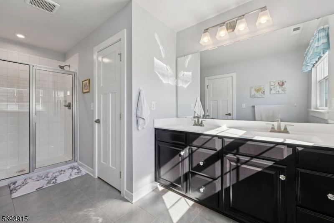
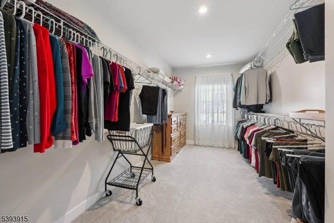
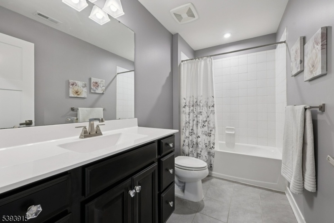
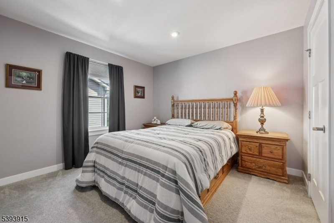
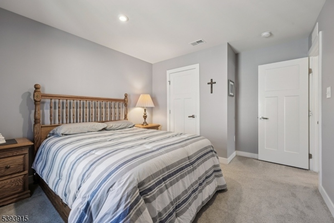
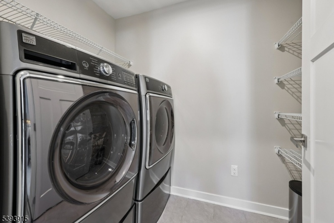
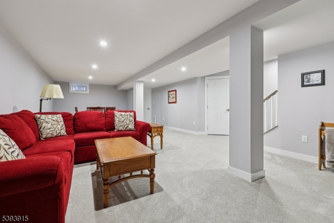
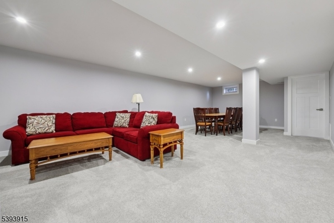
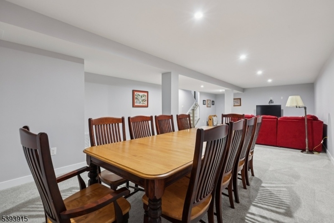
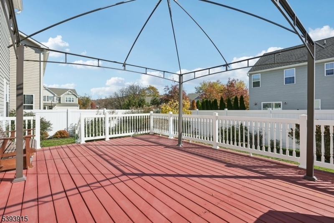
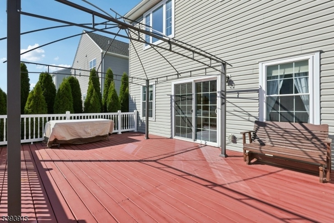
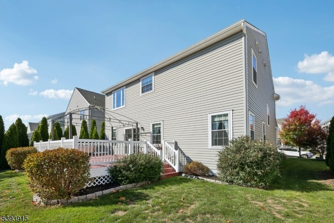
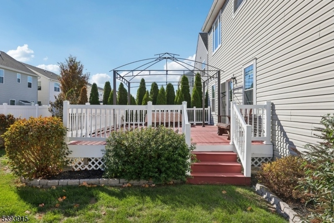
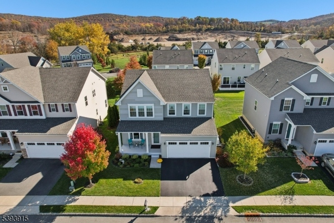
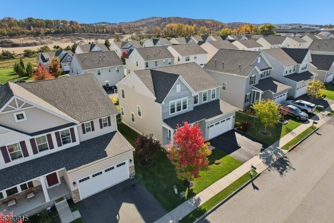
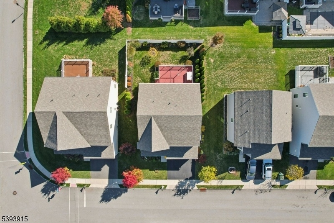
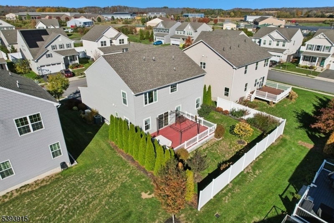
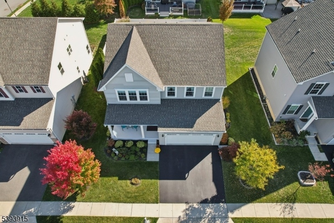
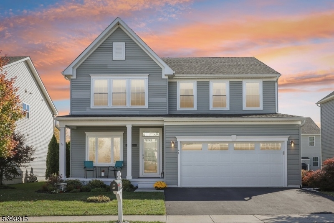
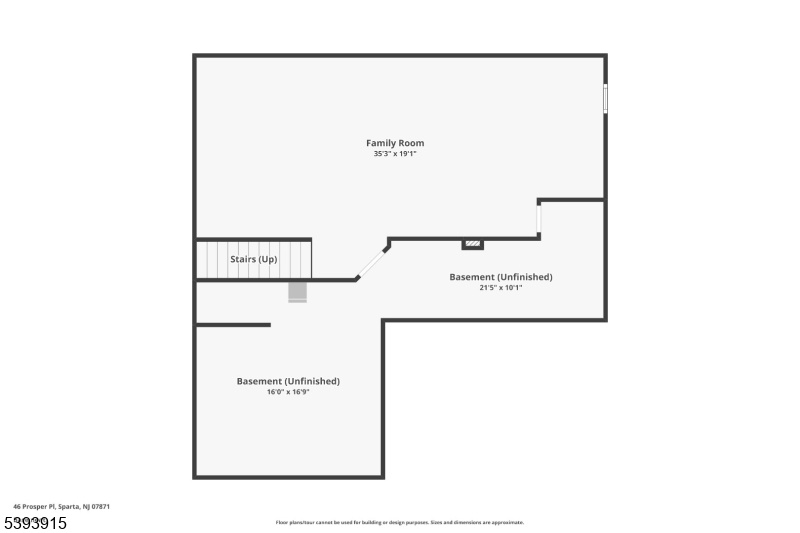
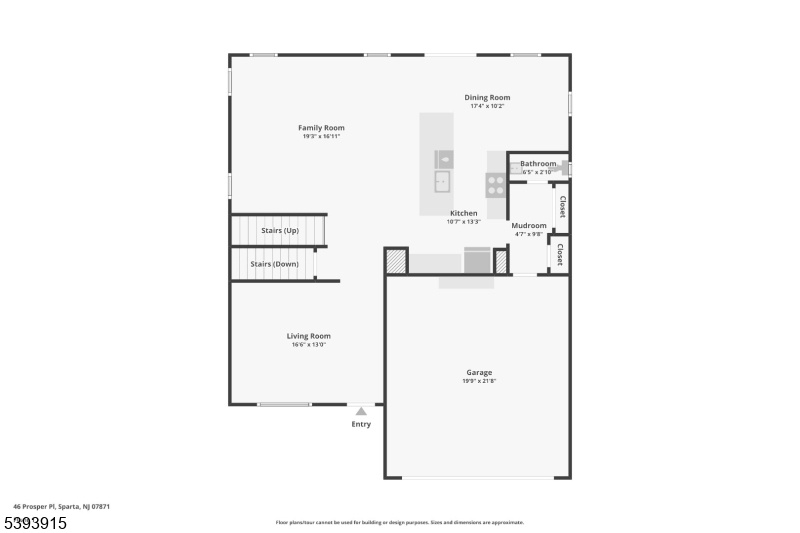
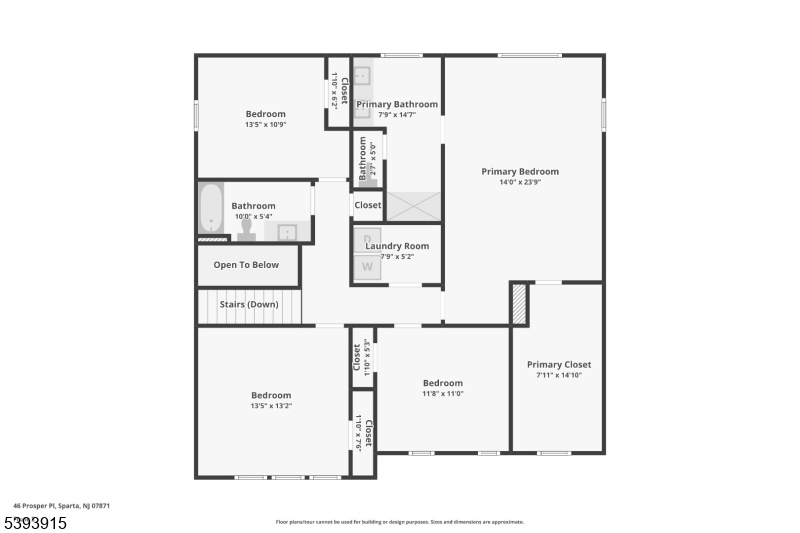
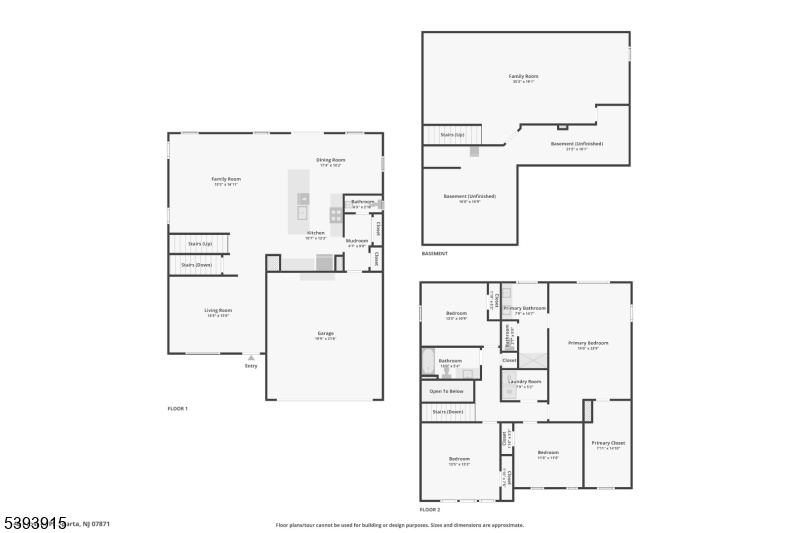
Price: $714,000
GSMLS: 3995334Type: Single Family
Style: Colonial
Beds: 4
Baths: 2 Full & 1 Half
Garage: 2-Car
Year Built: 2019
Acres: 0.12
Property Tax: $15,109
Description
Pride Of Ownership Is Evident Throughout This Meticulously Maintained Colonial (columbia Model) Located In The Highly Desirable North Village Crossing Community. This Beautifully Cared-for Home Showcases Quality Construction With A Home Warranty And Numerous Upgrades, Including A Premium Lot, Custom Picture Windows, Recessed Lighting, Upgraded Flooring And Carpeting, And A Full-house Generator.the Open-concept Floor Plan Features A Gourmet Kitchen With 42" Cabinetry, Granite Countertops, High-end Stainless-steel Appliances, A Large Center Island With Breakfast Bar, And A Pantry. The Kitchen Opens Seamlessly To The Spacious Family Room And Adjoining Sitting/flex Room, Providing Excellent Flow For Everyday Living And Entertaining.the Luxury Primary Suite Offers A Serene Retreat With A Spacious Walk-in Closet And Beautiful Mountain Views. Three Additional Well-sized Bedrooms, A Full Bathroom, And A Conveniently Located Second-floor Laundry Complete The Upper Level.the Finished Basement Provides Additional Living Space, Ideal For A Recreation Or Media Room, Plus Ample Storage. The Exterior Features Beautifully Landscaped Grounds, An Oversized Deck With Pergola, Natural Gas Grill Hookup, And A Privacy Fence.located In A Vibrant, Walkable Neighborhood, Residents Enjoy Community Amenities Including Playgrounds, Basketball And Volleyball Courts, And Proximity To Shopping And Dining. This Home Includes A Full-house Generator & A Transferable Home Warranty For Added Peace Of Mind.
Rooms Sizes
Kitchen:
First
Dining Room:
First
Living Room:
First
Family Room:
First
Den:
n/a
Bedroom 1:
Second
Bedroom 2:
Second
Bedroom 3:
Second
Bedroom 4:
n/a
Room Levels
Basement:
RecRoom,SeeRem,Storage,Utility
Ground:
n/a
Level 1:
BathOthr,GarEnter,MudRoom,SeeRem
Level 2:
4 Or More Bedrooms, Laundry Room
Level 3:
n/a
Level Other:
n/a
Room Features
Kitchen:
Center Island, Eat-In Kitchen, Pantry, See Remarks, Separate Dining Area
Dining Room:
Living/Dining Combo
Master Bedroom:
Full Bath, Walk-In Closet
Bath:
Stall Shower
Interior Features
Square Foot:
2,416
Year Renovated:
n/a
Basement:
Yes - Finished
Full Baths:
2
Half Baths:
1
Appliances:
Carbon Monoxide Detector, Dishwasher, Dryer, Generator-Built-In, Microwave Oven, Range/Oven-Gas, Refrigerator, See Remarks, Sump Pump, Washer, Water Softener-Own
Flooring:
Carpeting, See Remarks, Vinyl-Linoleum
Fireplaces:
No
Fireplace:
n/a
Interior:
Blinds,CODetect,FireExtg,CeilHigh,SmokeDet,StallShw,TubShowr,WlkInCls
Exterior Features
Garage Space:
2-Car
Garage:
DoorOpnr,InEntrnc,Oversize
Driveway:
2 Car Width, Blacktop
Roof:
Asphalt Shingle
Exterior:
Vinyl Siding
Swimming Pool:
n/a
Pool:
n/a
Utilities
Heating System:
ForcedHA,Humidifr,MultiZon
Heating Source:
Gas-Natural
Cooling:
Multi-Zone Cooling
Water Heater:
Gas
Water:
Public Water
Sewer:
Public Sewer, Sewer Charge Extra
Services:
Cable TV Available, Fiber Optic Available, Garbage Extra Charge
Lot Features
Acres:
0.12
Lot Dimensions:
n/a
Lot Features:
Level Lot
School Information
Elementary:
H. MORGAN
Middle:
MOHAWK AVE
High School:
SPARTA
Community Information
County:
Sussex
Town:
Sparta Twp.
Neighborhood:
North Village Crossi
Application Fee:
$600
Association Fee:
$130 - Monthly
Fee Includes:
Maintenance-Common Area, See Remarks, Snow Removal
Amenities:
Jogging/Biking Path, Playground
Pets:
Yes
Financial Considerations
List Price:
$714,000
Tax Amount:
$15,109
Land Assessment:
$146,100
Build. Assessment:
$274,900
Total Assessment:
$421,000
Tax Rate:
3.59
Tax Year:
2024
Ownership Type:
Fee Simple
Listing Information
MLS ID:
3995334
List Date:
10-30-2025
Days On Market:
0
Listing Broker:
RE/MAX PLATINUM GROUP
Listing Agent:


















































Request More Information
Shawn and Diane Fox
RE/MAX American Dream
3108 Route 10 West
Denville, NJ 07834
Call: (973) 277-7853
Web: BerkshireHillsLiving.com

