43 Everitts Rd
Raritan Twp, NJ 08551
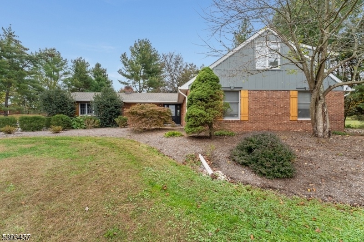
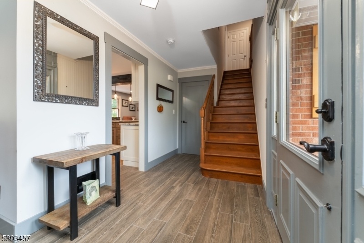
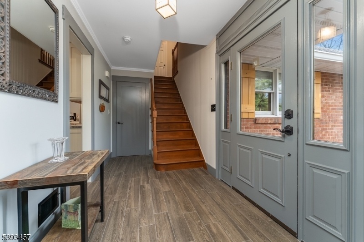
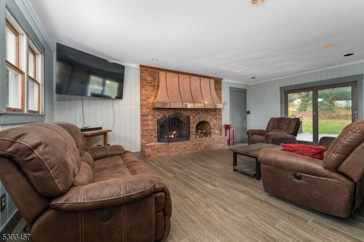
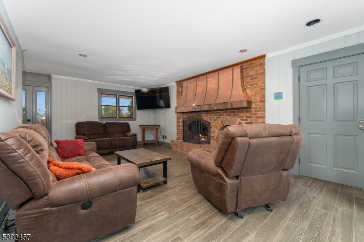
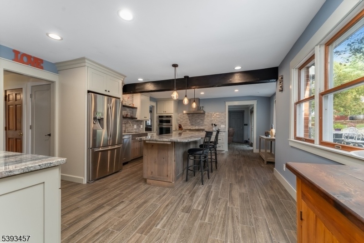
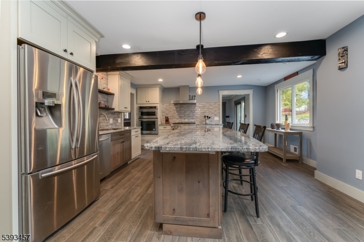
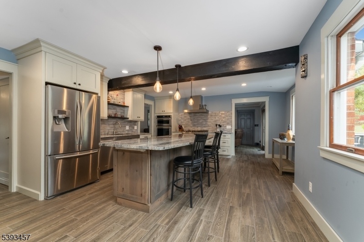
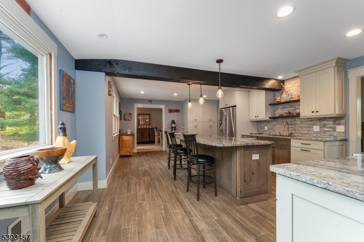
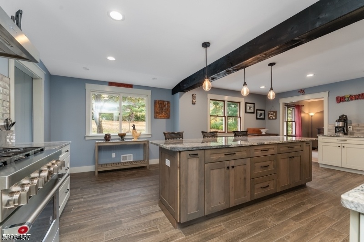
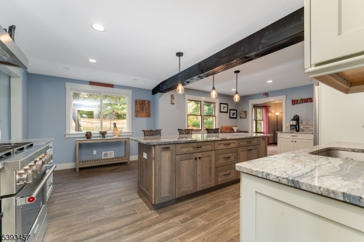
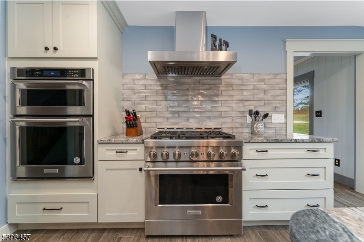
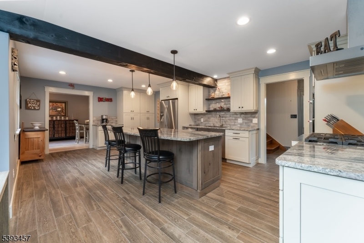
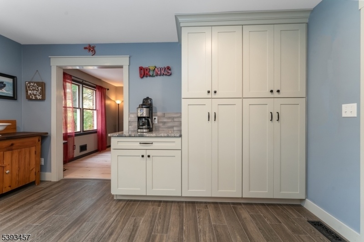
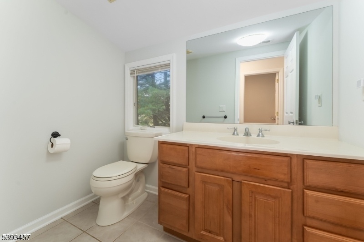
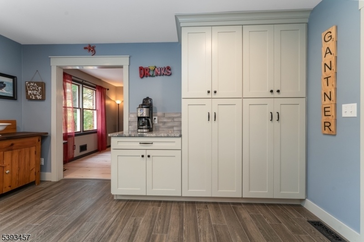
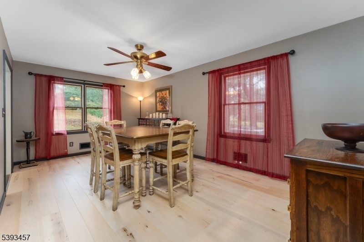
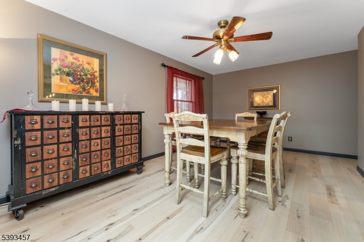
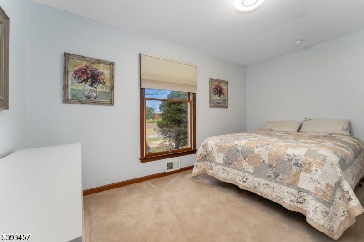
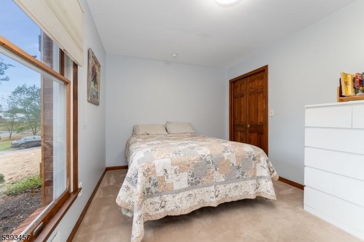
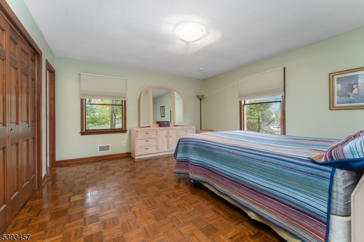
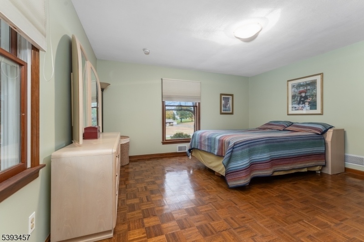
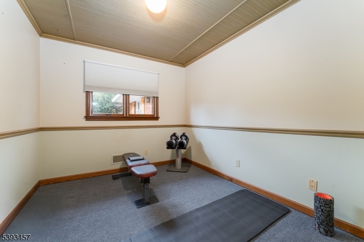
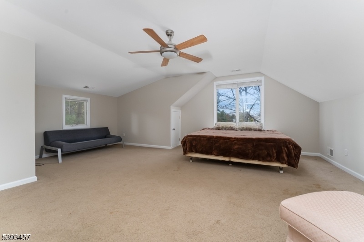
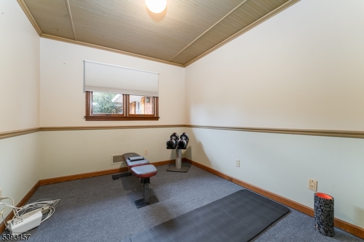
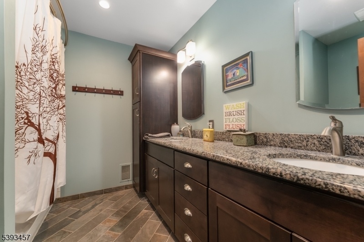
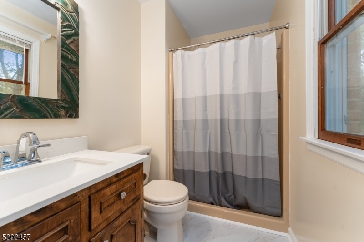
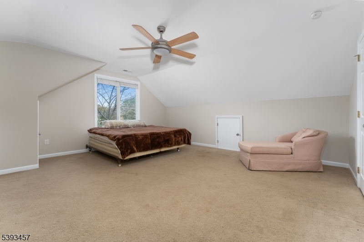
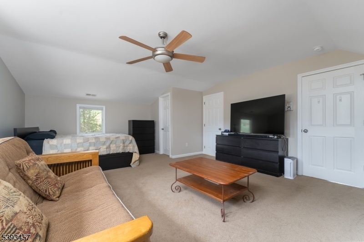
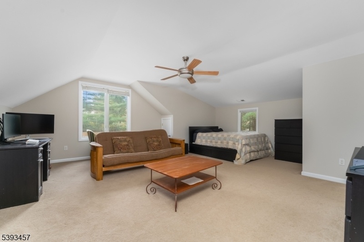
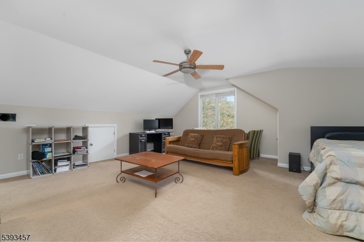
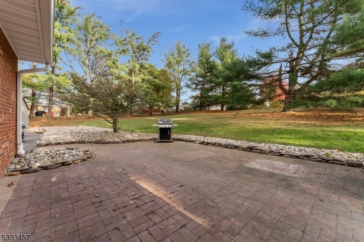
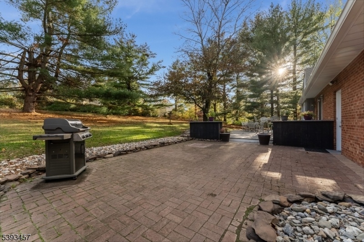
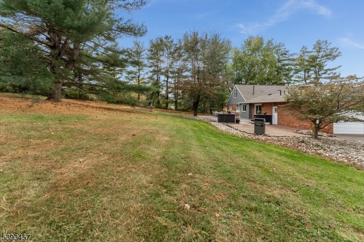
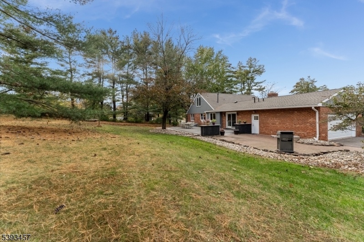
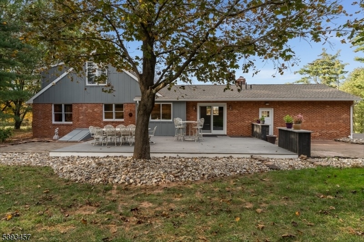
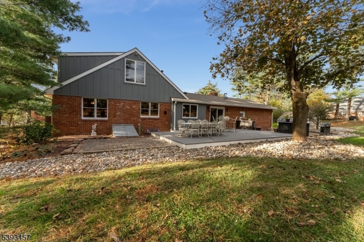
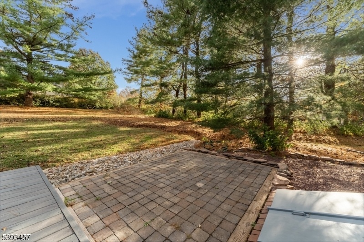
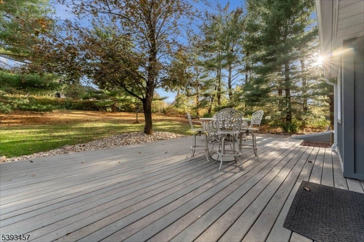
Price: $724,900
GSMLS: 3995269Type: Single Family
Style: Custom Home
Beds: 4
Baths: 3 Full
Garage: 2-Car
Year Built: 1976
Acres: 1.15
Property Tax: $12,454
Description
This Beautifully Renovated, Full-brick Ranch With Custom Hardie Plank On Upper Addition Is A Truly Custom Built Home And Showcases Exceptional Craftsmanship Throughout. Recent Upgrades Include A New Roof (2025) New Hvac System (2021 Main Level), Ensuring Years Of Worry-free Living. Chef's Kitchen (2021) Has Been Thoughtfully Expanded And Features Upgraded Appliances, Granite Countertops, And An Oversized Island With Seating For Six-perfect For Entertaining. A Formal Dining Room And Upgraded Floors Throughout The Main Level Add Warmth And Elegance.the Front-to-back Family Room Boasts A Brick Wood-burning Fireplace, Replicated From A High-end Retailer's Flagship Store, Creating A Truly Unique Focal Point. The Main Level Includes A Primary Bedroom Suite, An Additional Bedroom, And A Dedicated Office. The Upper Level, Expanded In (2004) By The Current Owner, Features Two Large Bedrooms With Dormer Windows And A Spacious Full Bath, Providing Flexible Living Options For Guests Or Family. Full Basement Can Be Finished For Additional Living Space. Set On A Parklike Property Within The Ringoes Section Of Raritan Township, This Home Offers Easy Access To Major Highways, Shopping, Schools, And Houses Of Worship. Septic System Pre-sale Inspected. Endless Possibilities Await In This One-of-a-kind Home!
Rooms Sizes
Kitchen:
23x14 First
Dining Room:
18x11 First
Living Room:
n/a
Family Room:
23x13 First
Den:
11x9 First
Bedroom 1:
15x14 First
Bedroom 2:
14x10 First
Bedroom 3:
21x17 Second
Bedroom 4:
21x18 Second
Room Levels
Basement:
Utility Room, Workshop
Ground:
n/a
Level 1:
2Bedroom,BathMain,BathOthr,DiningRm,FamilyRm,Foyer,GarEnter,Kitchen,Office
Level 2:
2 Bedrooms, Bath Main
Level 3:
n/a
Level Other:
n/a
Room Features
Kitchen:
Center Island, Eat-In Kitchen
Dining Room:
Formal Dining Room
Master Bedroom:
1st Floor, Full Bath
Bath:
n/a
Interior Features
Square Foot:
n/a
Year Renovated:
2021
Basement:
Yes - Full
Full Baths:
3
Half Baths:
0
Appliances:
Carbon Monoxide Detector, Dishwasher, Dryer, Kitchen Exhaust Fan, Range/Oven-Gas, Refrigerator
Flooring:
Carpeting, Tile, Wood
Fireplaces:
1
Fireplace:
Family Room, Wood Burning
Interior:
Carbon Monoxide Detector, Smoke Detector
Exterior Features
Garage Space:
2-Car
Garage:
Built-In Garage
Driveway:
Blacktop
Roof:
Asphalt Shingle
Exterior:
Brick,ConcBrd
Swimming Pool:
No
Pool:
n/a
Utilities
Heating System:
2 Units, Forced Hot Air, Multi-Zone
Heating Source:
Gas-Natural
Cooling:
2 Units, Ceiling Fan, Central Air, Multi-Zone Cooling
Water Heater:
Gas
Water:
Well
Sewer:
Septic 4 Bedroom Town Verified
Services:
Cable TV Available, Garbage Extra Charge
Lot Features
Acres:
1.15
Lot Dimensions:
n/a
Lot Features:
Level Lot
School Information
Elementary:
Copper Hil
Middle:
JP Case MS
High School:
Hunterdon
Community Information
County:
Hunterdon
Town:
Raritan Twp.
Neighborhood:
Copper Hill area
Application Fee:
n/a
Association Fee:
n/a
Fee Includes:
n/a
Amenities:
n/a
Pets:
Yes
Financial Considerations
List Price:
$724,900
Tax Amount:
$12,454
Land Assessment:
$177,300
Build. Assessment:
$252,600
Total Assessment:
$429,900
Tax Rate:
2.90
Tax Year:
2024
Ownership Type:
Fee Simple
Listing Information
MLS ID:
3995269
List Date:
10-29-2025
Days On Market:
0
Listing Broker:
COLDWELL BANKER REALTY
Listing Agent:







































Request More Information
Shawn and Diane Fox
RE/MAX American Dream
3108 Route 10 West
Denville, NJ 07834
Call: (973) 277-7853
Web: BerkshireHillsLiving.com

