4 Marshall Rd
Hillsborough Twp, NJ 08844
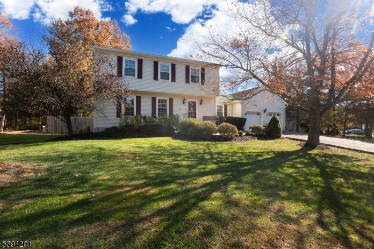
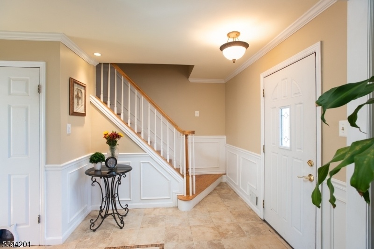
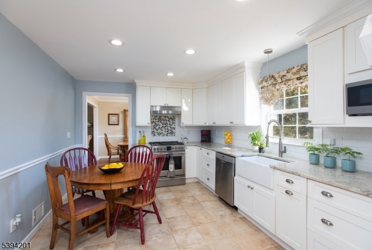
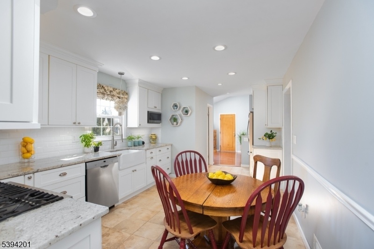
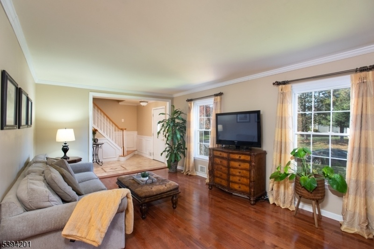
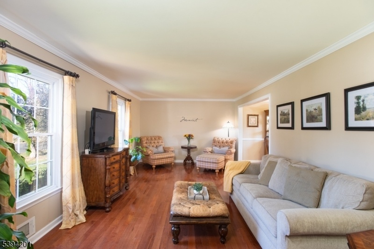
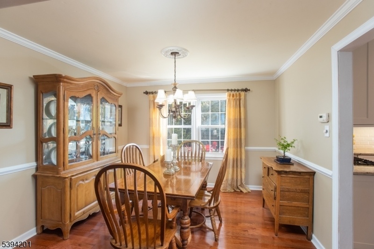
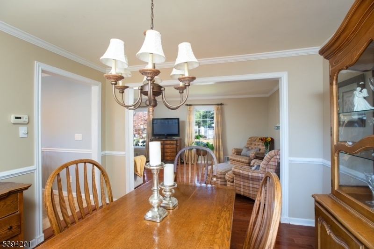
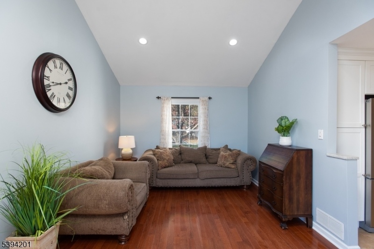
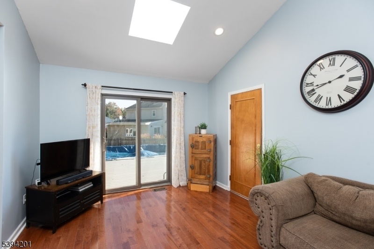
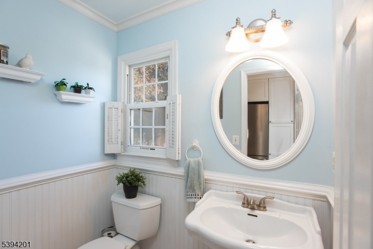
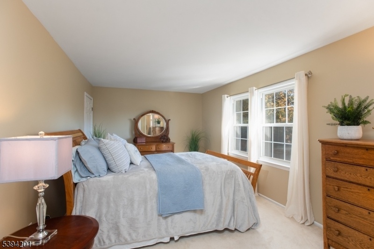
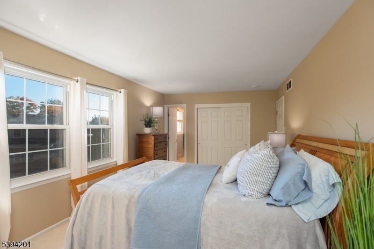
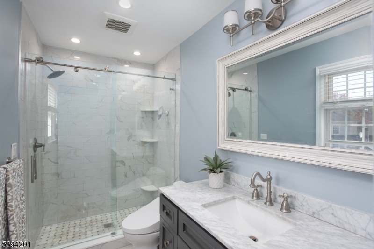
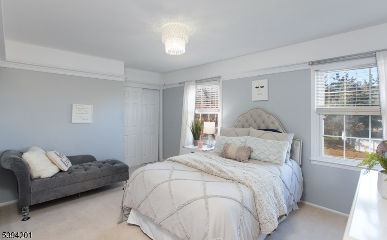
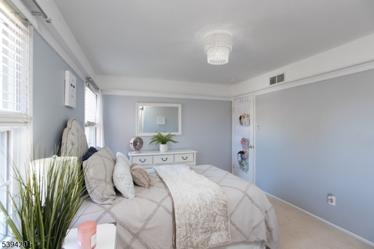
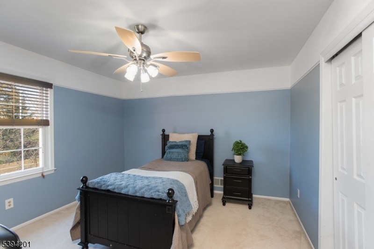
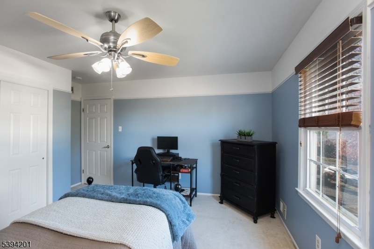
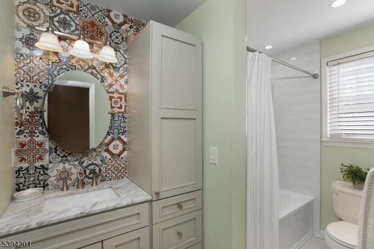
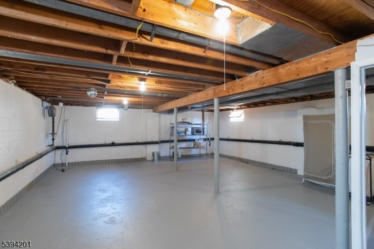
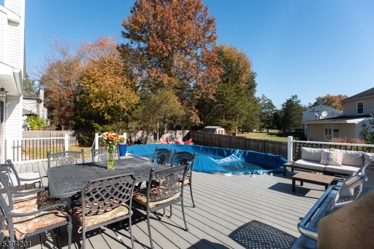
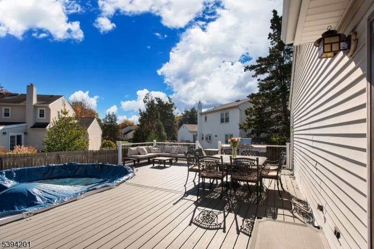
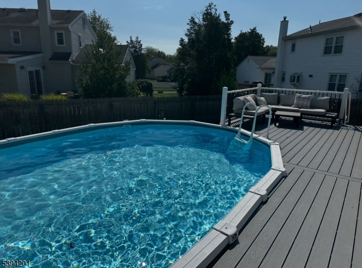
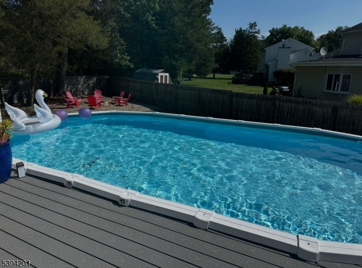
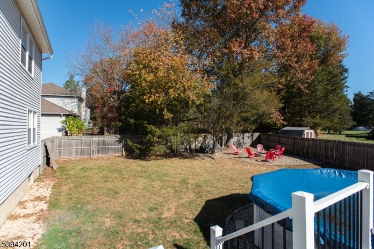
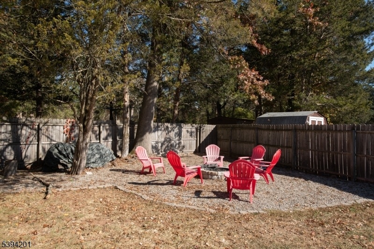
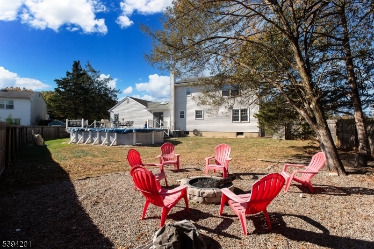
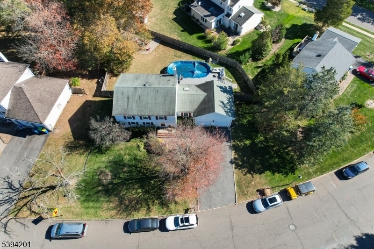
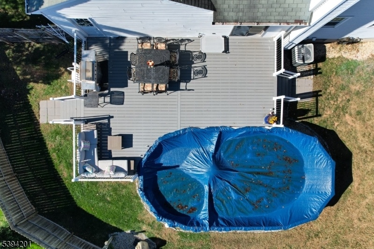
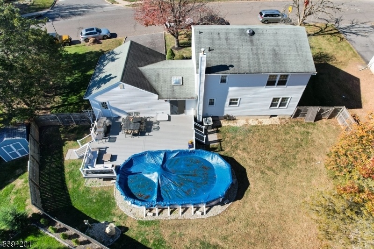
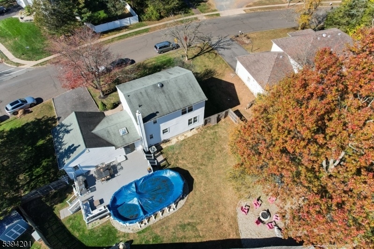
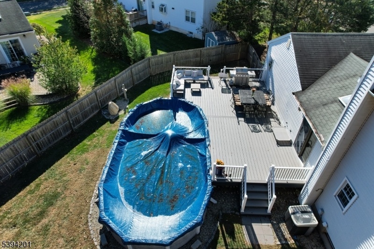
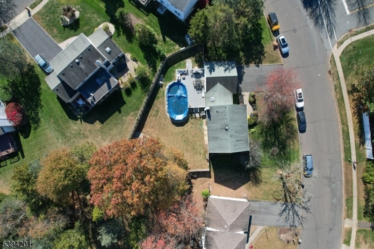
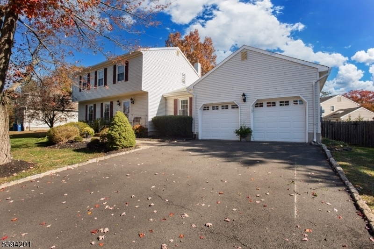
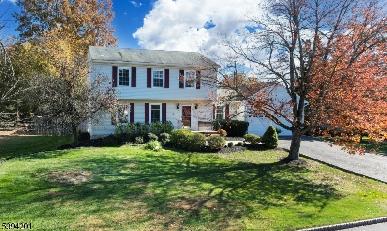
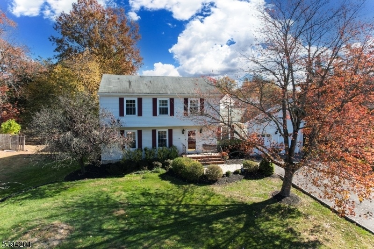
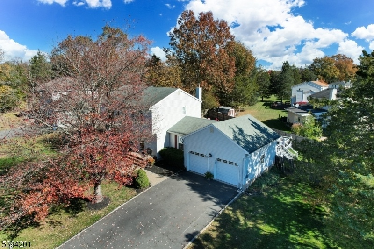
Price: $749,000
GSMLS: 3995231Type: Single Family
Style: Colonial
Beds: 3
Baths: 2 Full & 1 Half
Garage: 2-Car
Year Built: 1985
Acres: 0.26
Property Tax: $12,800
Description
Welcome To This Kingsbridge Model Colonial Style Home In The Sought-after Woodfield Estates Of Hillsborough Township. This Beautifully Maintained Home Features A Recently Renovated Kitchen Showcasing Timeless Slow-close Fabuwood White Shaker Cabinets, Elegant Granite Countertops, And Stainless Steel Appliances, Including A Frigidaire Five-burner Gas Oven & French-door Refrigerator, Bosch Dishwasher, Microwave, And A Wide Porcelain Farm Sink Enhanced By Under-cabinet And Recessed Lighting. The First Floor Features Hardwood Flooring, While Both Full Baths Have Been Tastefully Updated With Classic, Refined Finishes. A High Ceiling In The Family Room Provides An Airy Feel And Opens To The Backyard Retreat, Complete With New Composite Wood Decking, A New Oval Above-ground Pool, Fire Pit And A Privacy Fence For Outdoor Enjoyment. Additional Highlights Include A Paver Walkway, Newer Driveway With Belgian Block Edging, And Exceptional Curb Appeal. Replacement Windows Throughout. The Home Also Features A Full Basement That Has Been Freshly Painted, Offering Endless Possibilities To Be Finished Into Additional Living Space Perfectly Suited For A Recreation Room, Home Office, Or Gym. Located Just 15 Minutes To The Somerville Train Station, 25 Minutes To New Brunswick, And Close To All Top-rated Schools, Parks, Shopping, Dining, And Public Transportation.
Rooms Sizes
Kitchen:
19x11 First
Dining Room:
11x11 First
Living Room:
21x12 First
Family Room:
17x11 First
Den:
n/a
Bedroom 1:
19x11 Second
Bedroom 2:
13x12 Second
Bedroom 3:
14x10 Second
Bedroom 4:
n/a
Room Levels
Basement:
Laundry Room, Storage Room, Utility Room
Ground:
n/a
Level 1:
Dining Room, Family Room, Foyer, Kitchen, Living Room, Powder Room
Level 2:
3 Bedrooms, Bath Main, Bath(s) Other
Level 3:
Attic
Level Other:
n/a
Room Features
Kitchen:
Eat-In Kitchen, Pantry
Dining Room:
n/a
Master Bedroom:
Full Bath
Bath:
Stall Shower
Interior Features
Square Foot:
1,798
Year Renovated:
n/a
Basement:
Yes - French Drain, Full, Unfinished
Full Baths:
2
Half Baths:
1
Appliances:
Carbon Monoxide Detector, Dishwasher, Dryer, Kitchen Exhaust Fan, Range/Oven-Gas, Refrigerator, Sump Pump, Washer
Flooring:
Carpeting, Tile, Wood
Fireplaces:
No
Fireplace:
n/a
Interior:
Blinds,CODetect,CeilHigh,Skylight,SmokeDet,StallShw,TubShowr
Exterior Features
Garage Space:
2-Car
Garage:
Attached,InEntrnc
Driveway:
2 Car Width, Blacktop
Roof:
Asphalt Shingle
Exterior:
Vinyl Siding
Swimming Pool:
Yes
Pool:
Above Ground
Utilities
Heating System:
1 Unit, Forced Hot Air
Heating Source:
Gas-Natural
Cooling:
1 Unit, Ceiling Fan, Central Air
Water Heater:
Gas
Water:
Public Water, Water Charge Extra
Sewer:
Public Sewer
Services:
Cable TV Available, Garbage Extra Charge
Lot Features
Acres:
0.26
Lot Dimensions:
n/a
Lot Features:
Level Lot
School Information
Elementary:
n/a
Middle:
HILLSBORO
High School:
HILLSBORO
Community Information
County:
Somerset
Town:
Hillsborough Twp.
Neighborhood:
Woodfield Estates
Application Fee:
n/a
Association Fee:
n/a
Fee Includes:
n/a
Amenities:
n/a
Pets:
n/a
Financial Considerations
List Price:
$749,000
Tax Amount:
$12,800
Land Assessment:
$385,200
Build. Assessment:
$264,500
Total Assessment:
$649,700
Tax Rate:
2.09
Tax Year:
2024
Ownership Type:
Fee Simple
Listing Information
MLS ID:
3995231
List Date:
10-29-2025
Days On Market:
2
Listing Broker:
RE/MAX PREFERRED PROFESSIONALS
Listing Agent:





































Request More Information
Shawn and Diane Fox
RE/MAX American Dream
3108 Route 10 West
Denville, NJ 07834
Call: (973) 277-7853
Web: BerkshireHillsLiving.com

