15 Salmon Ct
Mount Olive Twp, NJ 07828
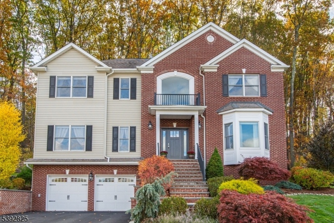
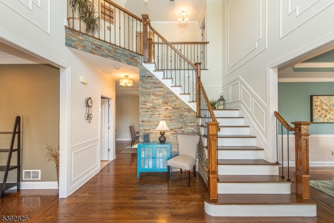
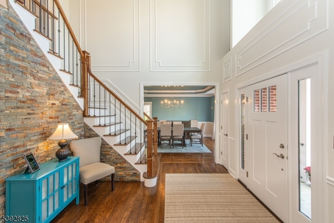
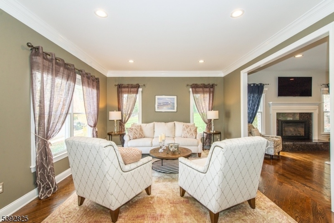
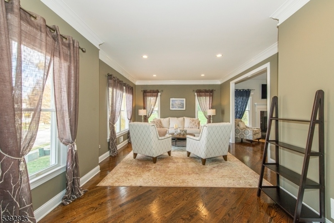
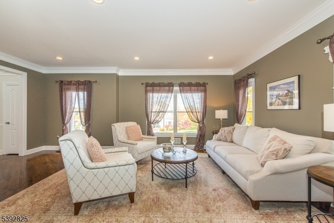
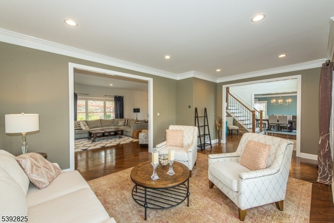
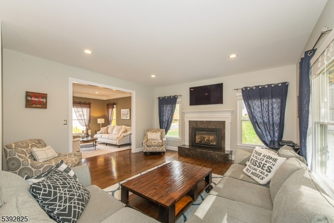
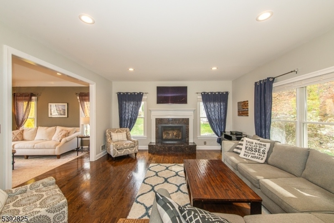
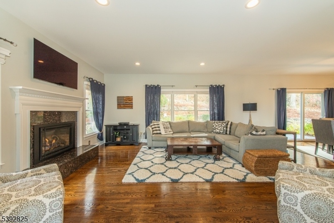
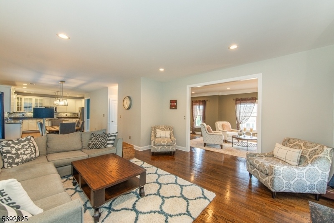
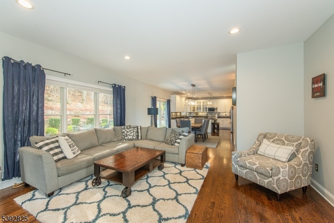
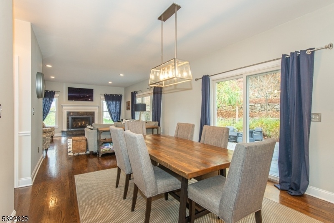
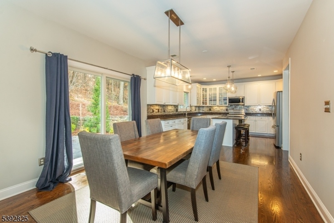
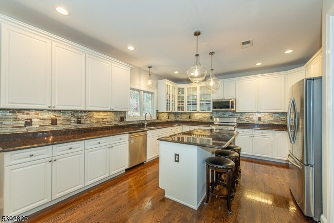
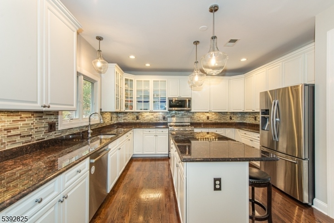
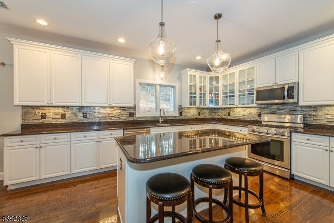
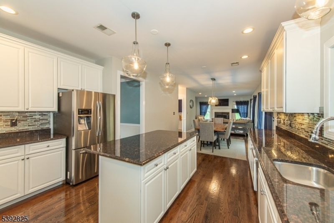
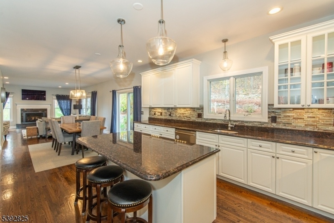
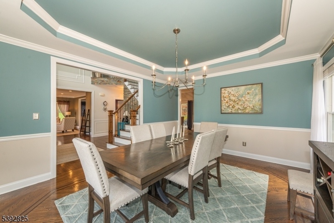
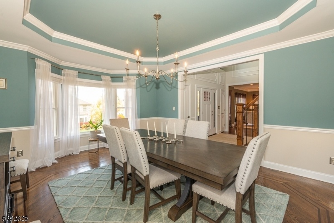
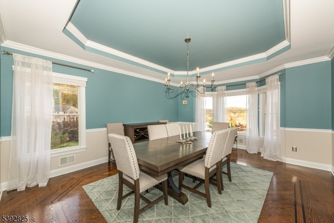
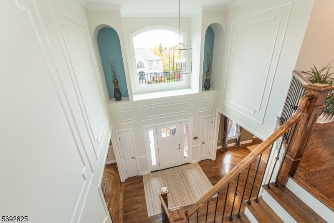
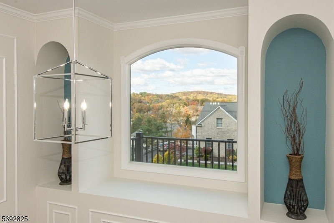
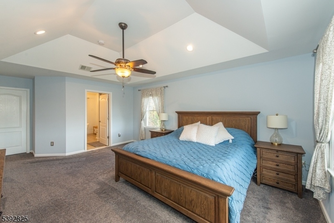
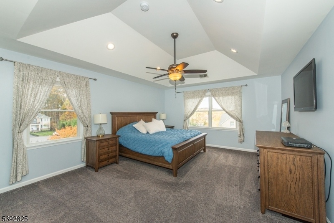
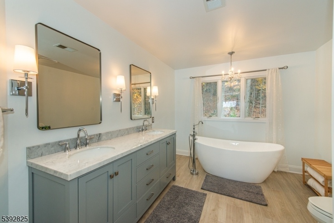
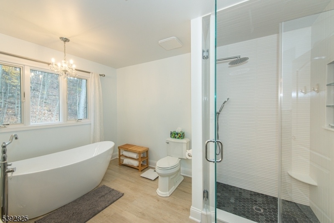
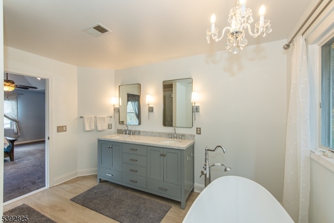
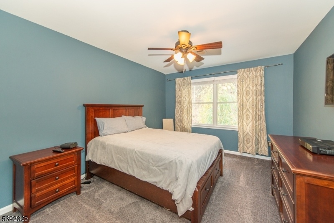
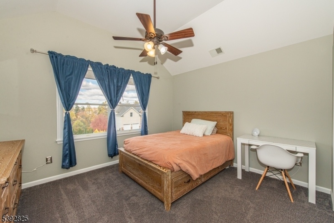
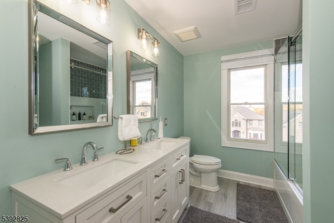
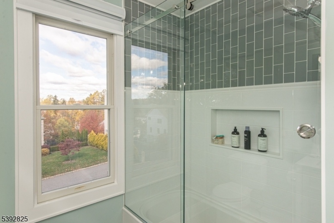
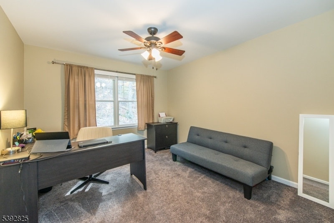
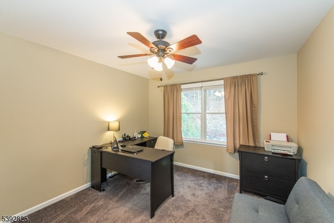
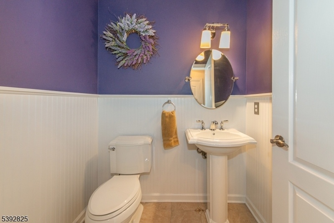
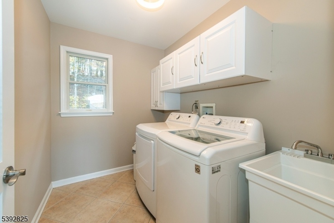
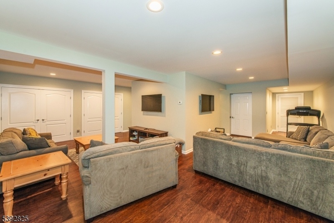
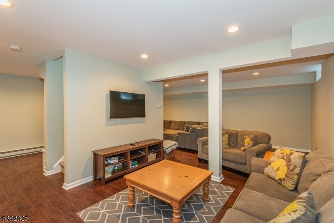
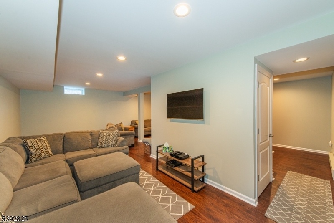
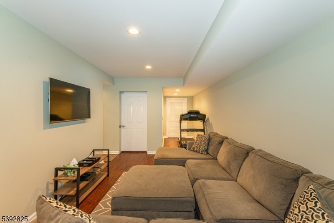
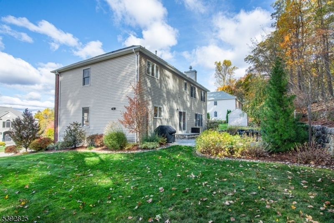
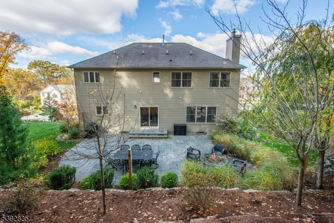
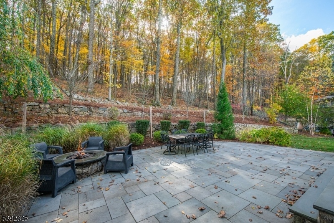
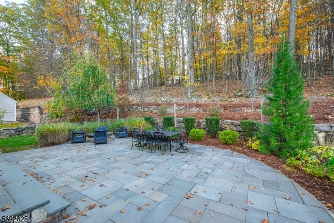
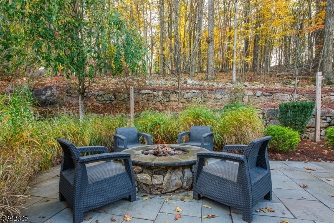
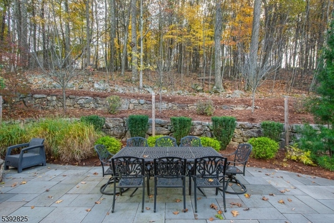
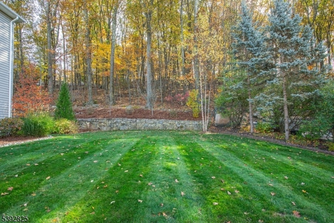
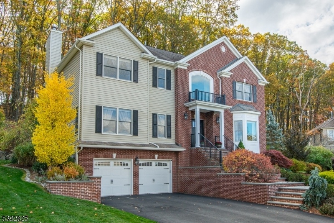
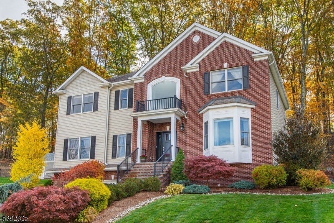
Price: $809,000
GSMLS: 3995218Type: Single Family
Style: Colonial
Beds: 4
Baths: 2 Full & 1 Half
Garage: 2-Car
Year Built: 2008
Acres: 0.40
Property Tax: $16,278
Description
Welcome To 15 Salmon Court, An Exquisite Colonial In Prestigious Lakeview Estates!tucked On A Quiet Cul-de-sac, This Beautifully Appointed Home Offers Luxury Living At Its Finest. The Impressive 2-story Foyer Sets The Tone With Its Stacked Stone Feature Wall, Custom Millwork, Gleaming Hardwood Floors, And Elegant Wood And Iron Staircase. The Gourmet Kitchen Features Premium 42 Cabinetry, Carrara Marble Countertops, Tile Backsplash, A Center Island, And Sliders To A Bluestone Patio Perfect For Entertaining. The Adjacent Family Room Boasts A Gas Fireplace, Recessed Lighting, And Hardwood Floors. The Formal Dining Room Showcases Crown And Chair Rail Moldings, Chandelier, And Bay Window With Scenic Views. The Main Level Also Includes A Formal Living Room With Hardwood Floors, Crown Moldings, Recessed Lighting, And A Lovely Powder Room. Upstairs, The Primary Suite Is A True Retreat With Tray Ceiling, Walk-in Closet, And A Stunning Remodeled Spa-style Bath With Quartz Double Vanity, Freestanding Tub, Chandelier, And Frameless Glass Shower. Three Additional Bedrooms, A Remodeled Full Bath, And Convenient 2nd-floor Laundry Complete This Level. The Finished Basement Offers Versatile Space With A Large Recreation Room. Ideally Located Near Award-winning Schools, Major Highways, Shopping, Dining, And Turkey Brook Park. A Perfect Blend Of Elegance, Comfort, And Lifestyle This Exceptional Home Is Not To Be Missed!
Rooms Sizes
Kitchen:
12x27 First
Dining Room:
14x16 First
Living Room:
13x20 First
Family Room:
13x27 First
Den:
n/a
Bedroom 1:
15x18 Second
Bedroom 2:
11x12 Second
Bedroom 3:
11x13 Second
Bedroom 4:
13x11 Second
Room Levels
Basement:
n/a
Ground:
Inside Entrance, Utility Room
Level 1:
Dining Room, Entrance Vestibule, Family Room, Foyer, Kitchen, Living Room, Powder Room
Level 2:
4 Or More Bedrooms, Bath Main, Bath(s) Other, Foyer, Laundry Room
Level 3:
Attic
Level Other:
n/a
Room Features
Kitchen:
Center Island, Eat-In Kitchen
Dining Room:
Formal Dining Room
Master Bedroom:
Full Bath, Walk-In Closet
Bath:
Soaking Tub, Stall Shower
Interior Features
Square Foot:
n/a
Year Renovated:
n/a
Basement:
Yes - Finished
Full Baths:
2
Half Baths:
1
Appliances:
Carbon Monoxide Detector, Cooktop - Gas, Dishwasher, Disposal, Dryer, Microwave Oven, Range/Oven-Gas, Refrigerator, Sump Pump, Washer, Water Softener-Own
Flooring:
Carpeting, Tile, Wood
Fireplaces:
1
Fireplace:
Family Room, Gas Fireplace
Interior:
Carbon Monoxide Detector, Drapes, High Ceilings, Security System, Shades, Smoke Detector, Walk-In Closet
Exterior Features
Garage Space:
2-Car
Garage:
Attached Garage, Garage Door Opener
Driveway:
2 Car Width
Roof:
Asphalt Shingle
Exterior:
Aluminum Siding, Brick
Swimming Pool:
No
Pool:
n/a
Utilities
Heating System:
2 Units, Forced Hot Air
Heating Source:
Gas-Natural
Cooling:
2 Units, Ceiling Fan, Central Air
Water Heater:
Gas
Water:
Public Water
Sewer:
Public Sewer
Services:
Cable TV, Garbage Included
Lot Features
Acres:
0.40
Lot Dimensions:
n/a
Lot Features:
Cul-De-Sac, Lake/Water View
School Information
Elementary:
n/a
Middle:
n/a
High School:
n/a
Community Information
County:
Morris
Town:
Mount Olive Twp.
Neighborhood:
Lakeview Estates
Application Fee:
n/a
Association Fee:
n/a
Fee Includes:
n/a
Amenities:
n/a
Pets:
n/a
Financial Considerations
List Price:
$809,000
Tax Amount:
$16,278
Land Assessment:
$148,000
Build. Assessment:
$319,100
Total Assessment:
$467,100
Tax Rate:
3.39
Tax Year:
2024
Ownership Type:
Fee Simple
Listing Information
MLS ID:
3995218
List Date:
10-29-2025
Days On Market:
2
Listing Broker:
COLDWELL BANKER REALTY
Listing Agent:


















































Request More Information
Shawn and Diane Fox
RE/MAX American Dream
3108 Route 10 West
Denville, NJ 07834
Call: (973) 277-7853
Web: BerkshireHillsLiving.com




