8 Cedar St
Cranford Twp, NJ 07016
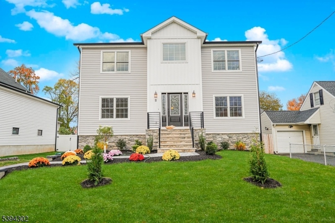
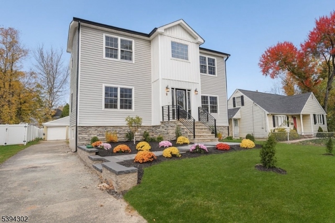
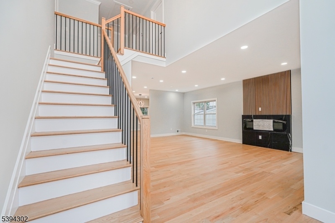
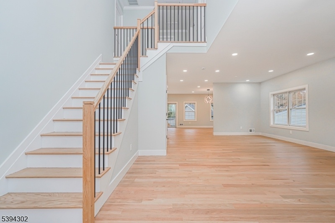
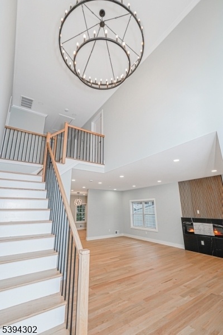
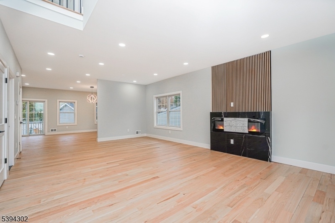
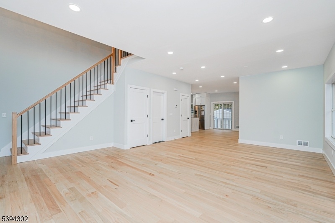
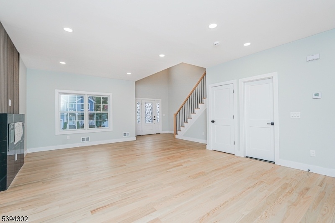
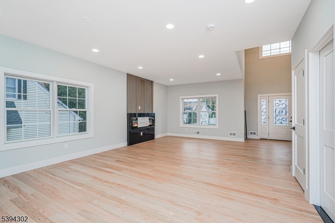
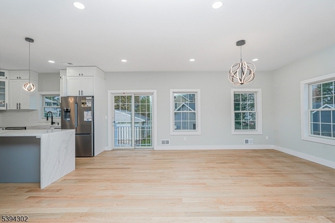
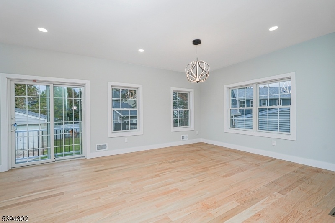
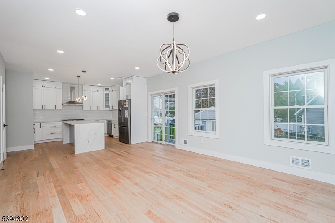
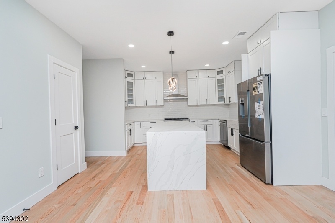
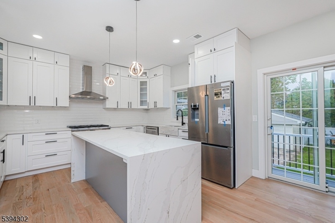
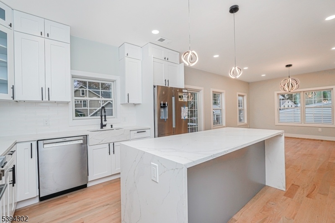
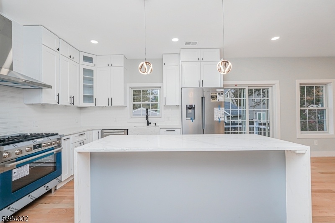
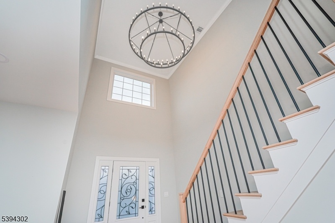
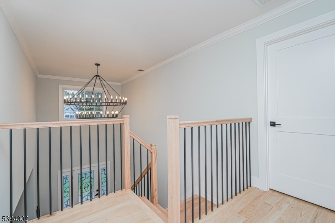
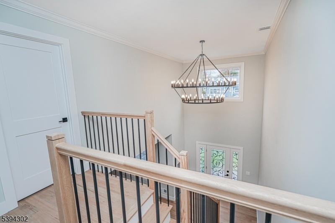
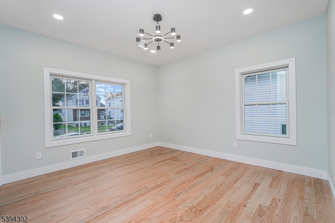
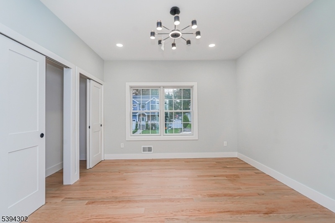
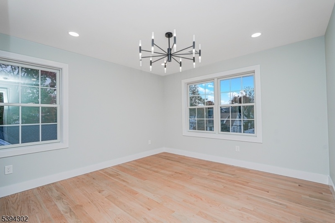
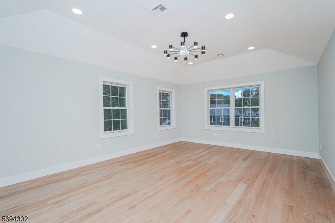
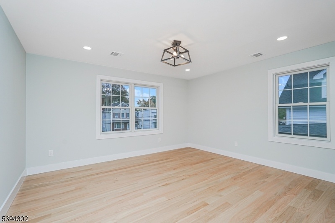
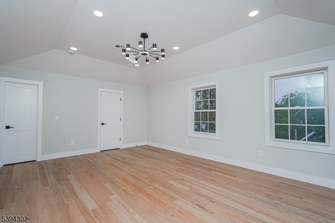
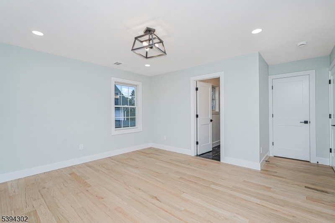
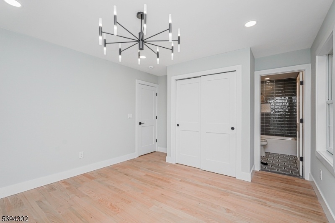
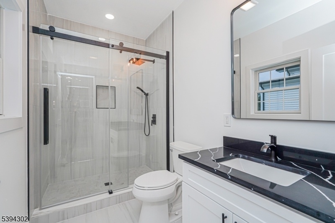
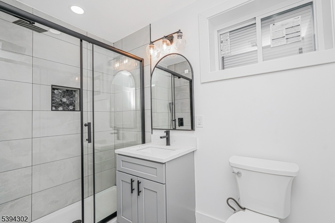
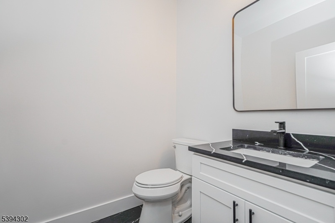
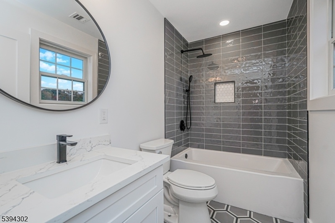
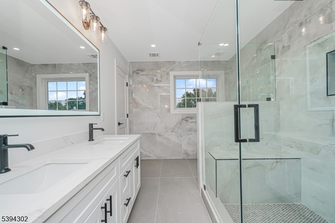
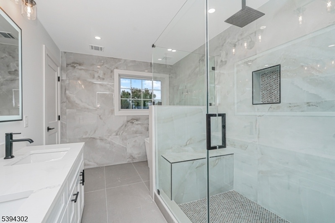
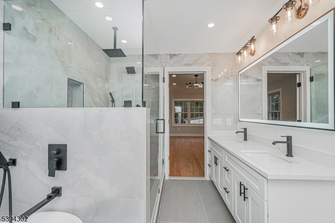
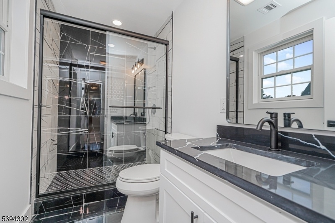
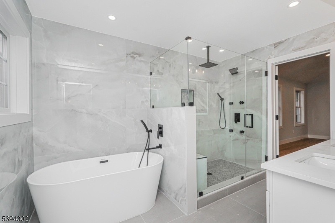
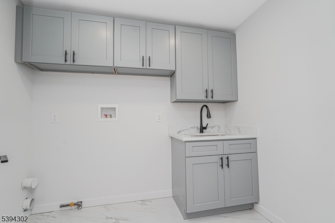
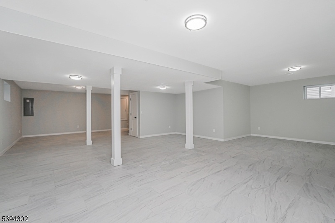
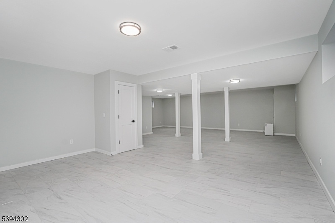
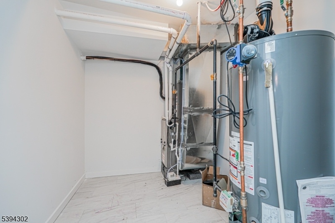
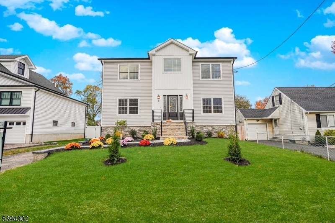
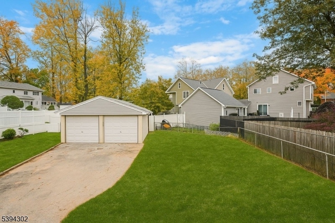
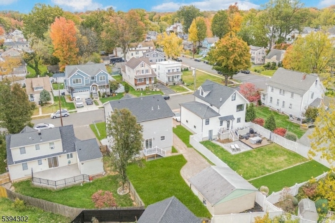
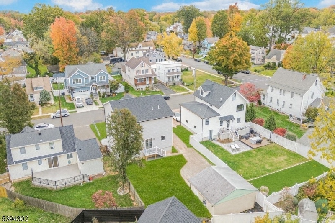
Price: $1,199,000
GSMLS: 3995193Type: Single Family
Style: Colonial
Beds: 4
Baths: 5 Full & 1 Half
Garage: 2-Car
Year Built: 1925
Acres: 0.14
Property Tax: $8,839
Description
Welcome To This Beautifully Renovated Center Hall Colonial, Offering A Perfect Blend Of Modern Luxury And Timeless Elegance. Fully Renovated In 2025, This Spacious Home Features 4 Bedrooms And 5.5 Bathrooms, Thoughtfully Designed For Comfort And Style. Step Inside To Find An Open And Airy Layout Enhanced By Recessed Lighting And Gleaming Hardwood Floors Throughout. The Living Room Serves As A Cozy Yet Sophisticated Gathering Space, Highlighted By A Sleek Electric Fireplace Set Against A Stylish Accent Wall. The Modern Kitchen Is A Chef's Delight, Featuring Stainless Steel Appliances, A Center Island, And A Bright Eat-in Area Perfect For Casual Dining. Upstairs, The Bathrooms Exude Spa-like Luxury, Complete With A Freestanding Soaking Tub, A Glass-enclosed Stall Shower, And Elegant Finishes. The Full Finished Basement Offers Ample Space For Recreation, Entertainment, Or A Home Gym, Adding Versatility To This Exceptional Property. Outdoors, Enjoy A Two-car Detached Garage And A Large Parking Area, Providing Plenty Of Space For Guests Alike. This Home Combines Contemporary Updates With Classic Colonial Charm Truly A Move-in Ready Masterpiece Designed For Modern Living.
Rooms Sizes
Kitchen:
First
Dining Room:
First
Living Room:
First
Family Room:
First
Den:
n/a
Bedroom 1:
Second
Bedroom 2:
First
Bedroom 3:
Second
Bedroom 4:
Second
Room Levels
Basement:
RecRoom,SeeRem
Ground:
n/a
Level 1:
1 Bedroom, Bath Main, Bath(s) Other, Dining Room, Family Room, Foyer, Kitchen, Living Room
Level 2:
3 Bedrooms, Bath(s) Other
Level 3:
n/a
Level Other:
n/a
Room Features
Kitchen:
Center Island, Eat-In Kitchen
Dining Room:
n/a
Master Bedroom:
Full Bath
Bath:
Stall Shower And Tub
Interior Features
Square Foot:
2,365
Year Renovated:
2025
Basement:
Yes - Finished
Full Baths:
5
Half Baths:
1
Appliances:
Dishwasher, Range/Oven-Gas, Refrigerator, Sump Pump
Flooring:
Tile, Wood
Fireplaces:
1
Fireplace:
Living Room
Interior:
StallTub
Exterior Features
Garage Space:
2-Car
Garage:
Detached Garage
Driveway:
1 Car Width
Roof:
Asphalt Shingle
Exterior:
Vinyl Siding
Swimming Pool:
No
Pool:
n/a
Utilities
Heating System:
2 Units
Heating Source:
Gas-Natural
Cooling:
Multi-Zone Cooling
Water Heater:
n/a
Water:
Public Water
Sewer:
Public Sewer
Services:
n/a
Lot Features
Acres:
0.14
Lot Dimensions:
n/a
Lot Features:
n/a
School Information
Elementary:
n/a
Middle:
n/a
High School:
n/a
Community Information
County:
Union
Town:
Cranford Twp.
Neighborhood:
n/a
Application Fee:
n/a
Association Fee:
n/a
Fee Includes:
n/a
Amenities:
n/a
Pets:
Call
Financial Considerations
List Price:
$1,199,000
Tax Amount:
$8,839
Land Assessment:
$69,900
Build. Assessment:
$60,500
Total Assessment:
$130,400
Tax Rate:
6.78
Tax Year:
2024
Ownership Type:
Fee Simple
Listing Information
MLS ID:
3995193
List Date:
10-29-2025
Days On Market:
1
Listing Broker:
SIGNATURE REALTY NJ
Listing Agent:












































Request More Information
Shawn and Diane Fox
RE/MAX American Dream
3108 Route 10 West
Denville, NJ 07834
Call: (973) 277-7853
Web: BerkshireHillsLiving.com

