6 Gable Walk
Livingston Twp, NJ 07039
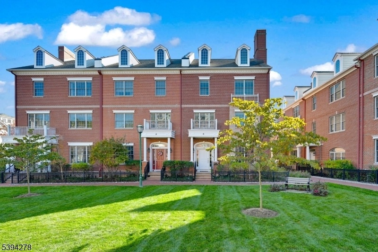
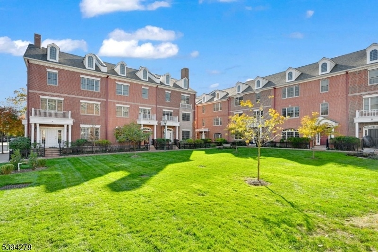
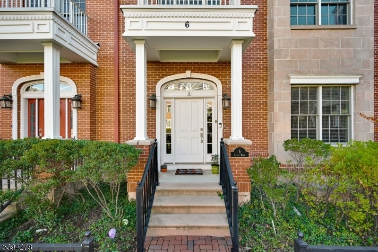
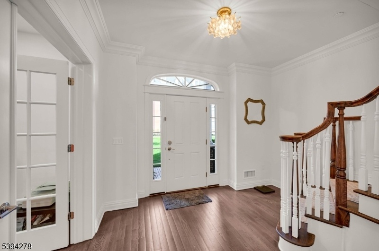
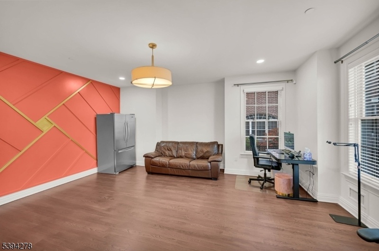
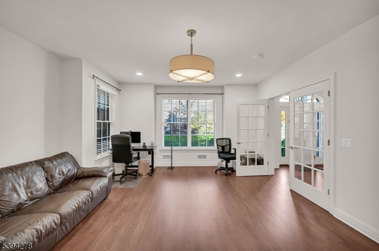
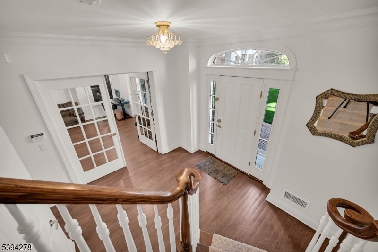
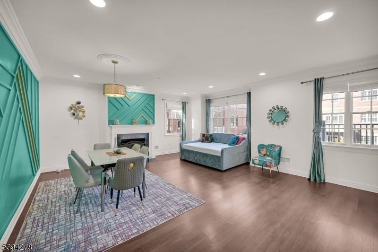
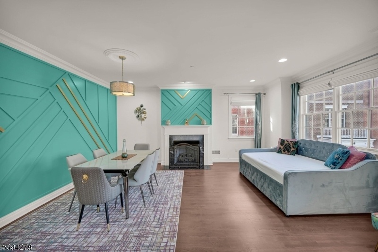
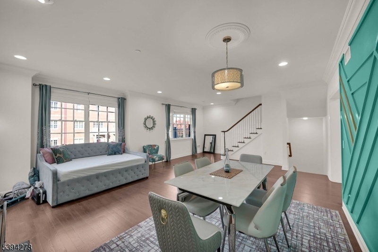
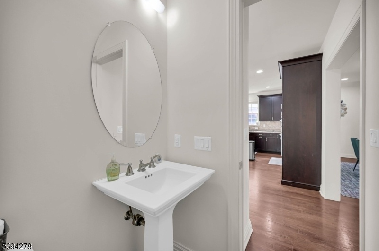
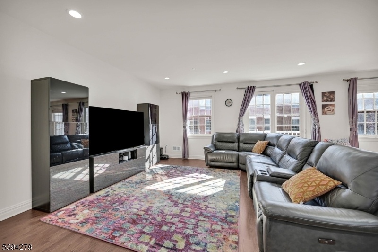
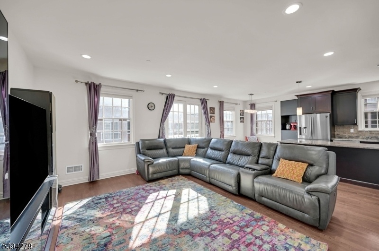
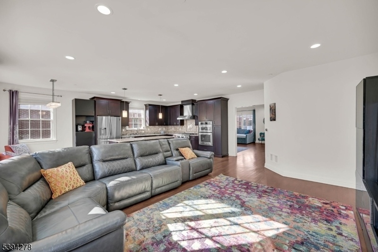
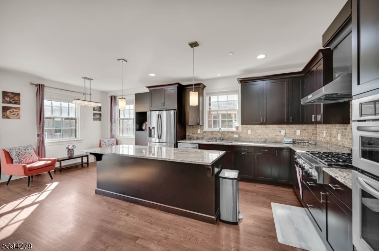
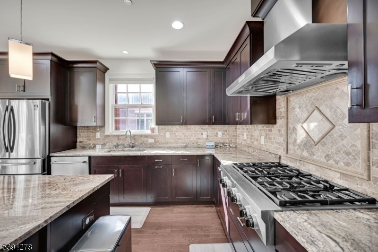
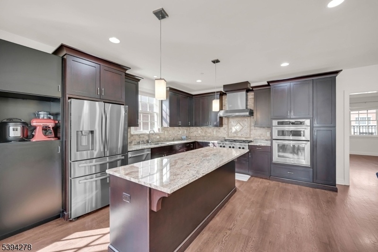
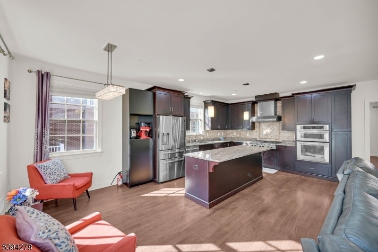
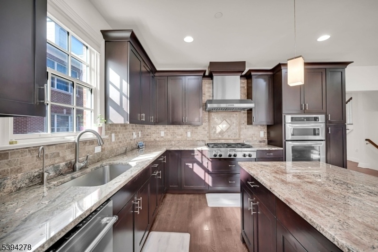
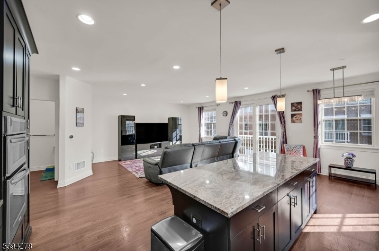
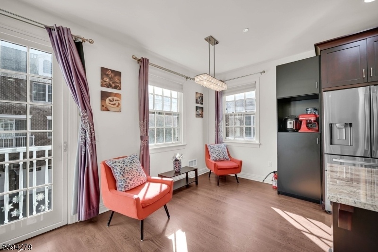
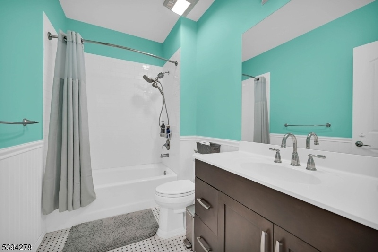
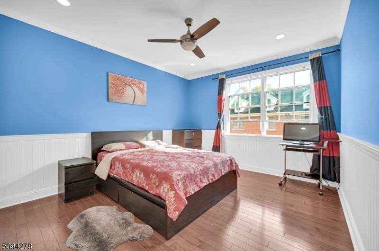
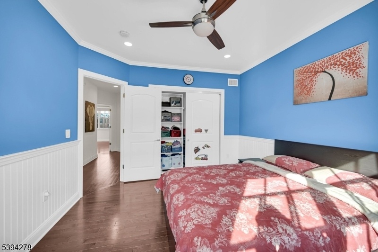
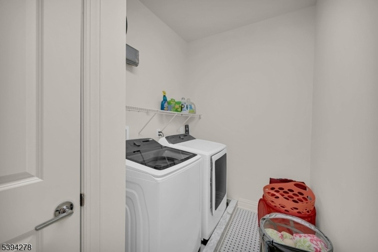
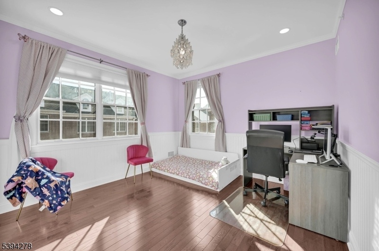
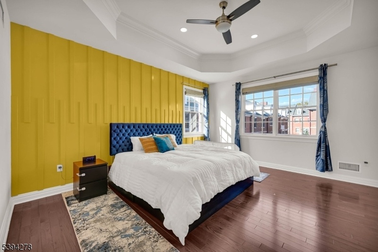
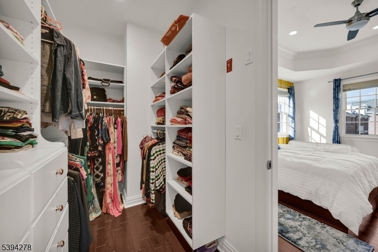
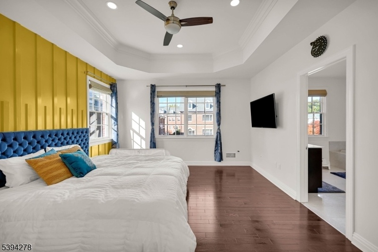
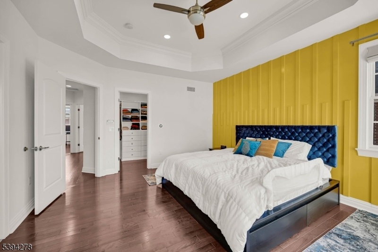
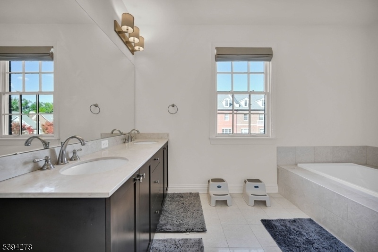
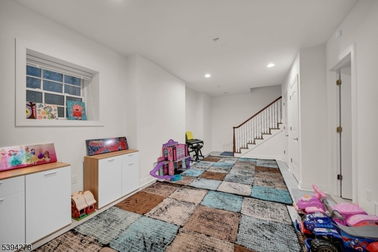
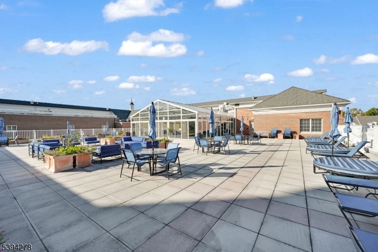
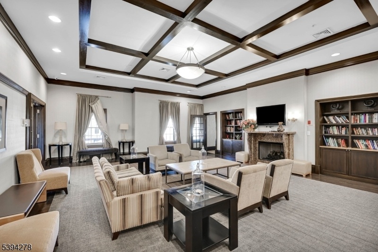
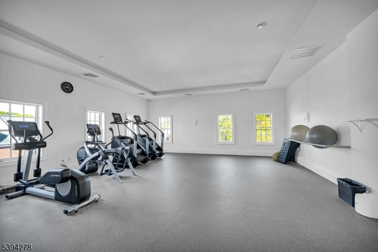
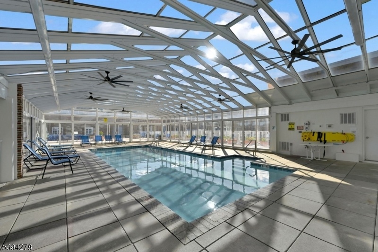
Price: $1,200,000
GSMLS: 3995166Type: Condo/Townhouse/Co-op
Style: Townhouse-End Unit
Beds: 3
Baths: 2 Full & 2 Half
Garage: 2-Car
Year Built: 2012
Acres: 0.04
Property Tax: $16,464
Description
Stunning North-facing End Unit Townhouse In The Heart Of Livingstonbeautifully Upgraded 3-bedroom, 2 Full And 2 Half Bath North-facing End Unit Townhouse Ideally Located In The Heart Of Livingston. Step Inside To Discover Elegant Accent Walls, Rich Hardwood Floors, And A Bright, Open Layout Designed For Modern Living. Smart Home Features Include Hallway Smart Switches, Nest Thermostats On Every Level, And A Ring Doorbell For Convenience And Peace Of Mind.the Entry Level Offers A Spacious Home Office And An Oversized Two-car Garage With Direct Access, Ev Charging Ready For Modern Needs. The Main Level Features An Open-concept Kitchen, Dining, And Family Room Perfect For Entertaining. The Kitchen Provides Ample Counter Space, Sleek Cabinetry, And Generous Storage.upstairs, Find Three Spacious Bedrooms On The Same Level. The Primary Suite Includes Custom Closets And A Designer Accent Wall, Creating A Luxurious Private Retreat. A Finished Basement Adds Versatile Space For A Gym, Playroom, Or Media Area.residents Enjoy Resort-style Amenities Indoor Heated Pool, Fitness Center, Billiards Room, Party Room, And Rooftop Terrace Offering The Perfect Blend Of Luxury And Lifestyle. With Numerous Upgrades Too Many To List, This Home Combines Comfort, Style, And Convenience Just Minutes From Top-rated Schools, Shopping, Dining, And Transportation.
Rooms Sizes
Kitchen:
n/a
Dining Room:
n/a
Living Room:
n/a
Family Room:
n/a
Den:
n/a
Bedroom 1:
n/a
Bedroom 2:
n/a
Bedroom 3:
n/a
Bedroom 4:
n/a
Room Levels
Basement:
n/a
Ground:
n/a
Level 1:
n/a
Level 2:
n/a
Level 3:
n/a
Level Other:
n/a
Room Features
Kitchen:
Center Island, Eat-In Kitchen, Separate Dining Area
Dining Room:
Living/Dining Combo
Master Bedroom:
n/a
Bath:
n/a
Interior Features
Square Foot:
3,088
Year Renovated:
n/a
Basement:
Yes - Finished
Full Baths:
2
Half Baths:
2
Appliances:
Dishwasher, Dryer, Range/Oven-Gas, Refrigerator, Washer
Flooring:
Wood
Fireplaces:
1
Fireplace:
Living Room
Interior:
n/a
Exterior Features
Garage Space:
2-Car
Garage:
Oversize Garage
Driveway:
2 Car Width
Roof:
Asphalt Shingle
Exterior:
Brick
Swimming Pool:
n/a
Pool:
n/a
Utilities
Heating System:
2 Units
Heating Source:
Gas-Natural
Cooling:
2 Units
Water Heater:
n/a
Water:
Public Water
Sewer:
Public Sewer
Services:
n/a
Lot Features
Acres:
0.04
Lot Dimensions:
26 X 68
Lot Features:
n/a
School Information
Elementary:
n/a
Middle:
n/a
High School:
n/a
Community Information
County:
Essex
Town:
Livingston Twp.
Neighborhood:
Livingston Town Cent
Application Fee:
n/a
Association Fee:
$698 - Monthly
Fee Includes:
Maintenance-Common Area, Snow Removal
Amenities:
Billiards Room, Club House, Exercise Room, Pool-Indoor
Pets:
Yes
Financial Considerations
List Price:
$1,200,000
Tax Amount:
$16,464
Land Assessment:
$211,200
Build. Assessment:
$461,900
Total Assessment:
$673,100
Tax Rate:
2.45
Tax Year:
2024
Ownership Type:
Condominium
Listing Information
MLS ID:
3995166
List Date:
10-29-2025
Days On Market:
0
Listing Broker:
PREMIUMONE REALTY
Listing Agent:




































Request More Information
Shawn and Diane Fox
RE/MAX American Dream
3108 Route 10 West
Denville, NJ 07834
Call: (973) 277-7853
Web: BerkshireHillsLiving.com

