3306 Appleton Way
Hanover Twp, NJ 07981
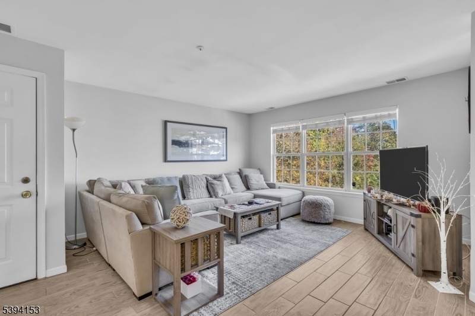
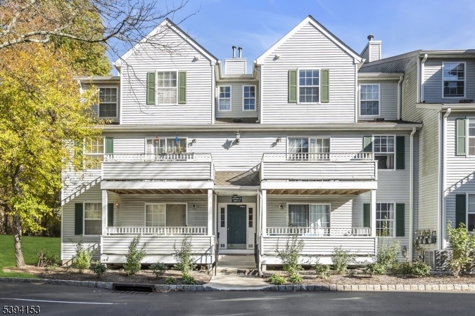
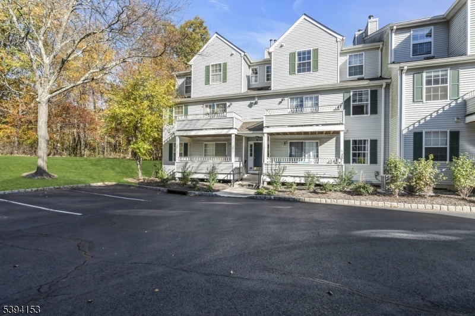
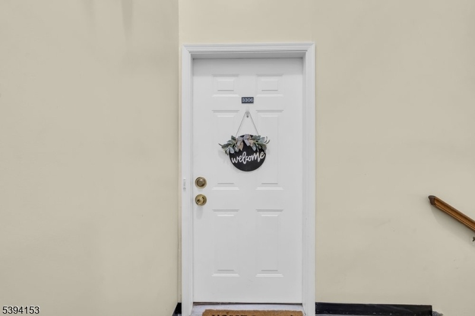
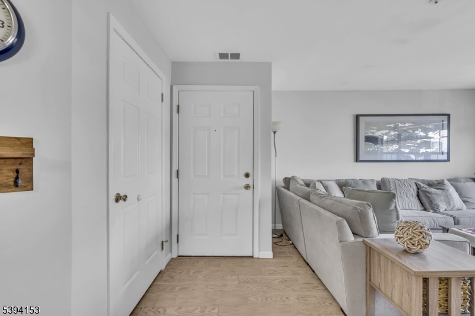
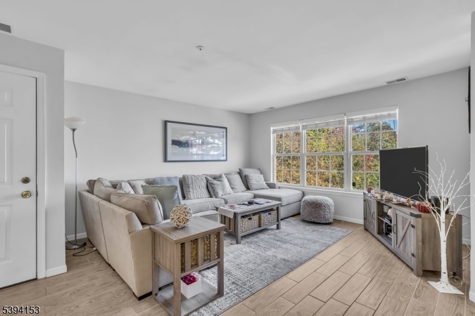
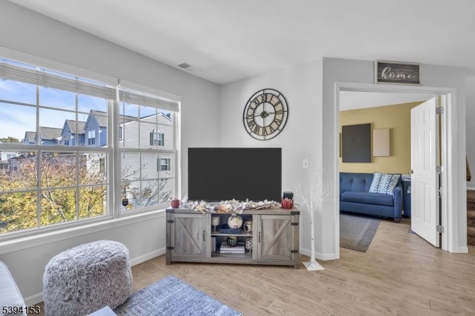
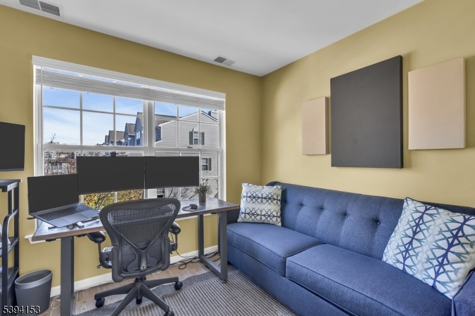
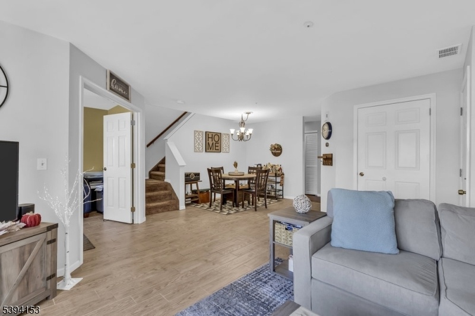
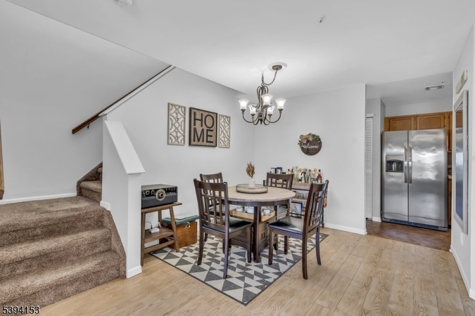
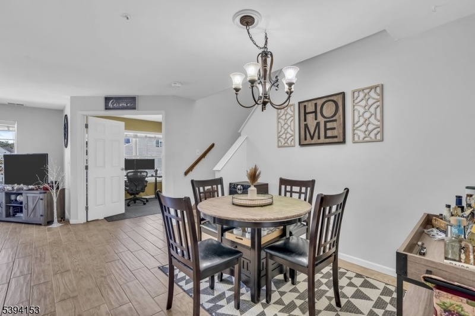
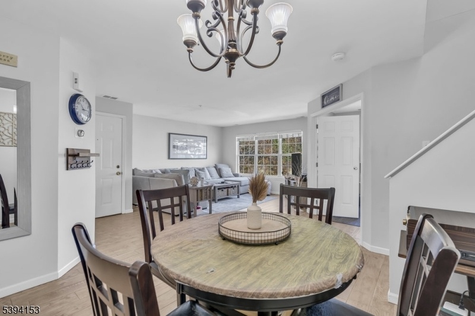
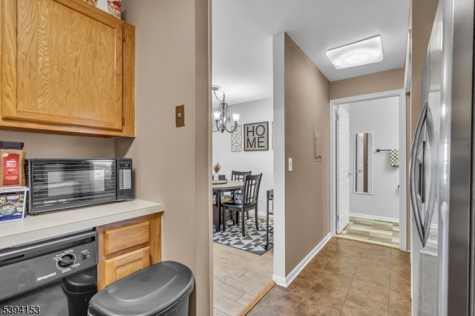
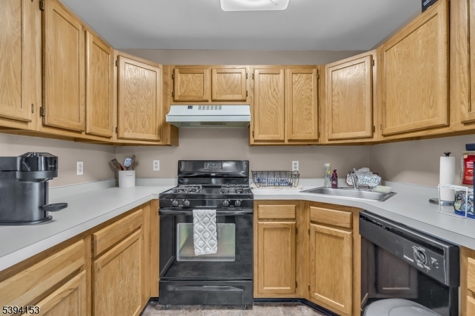
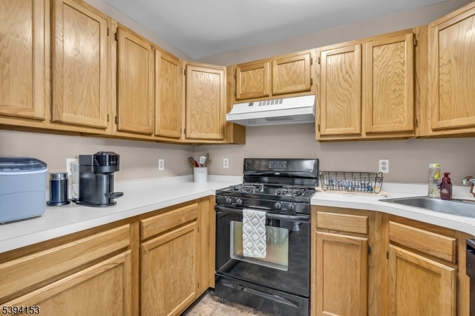
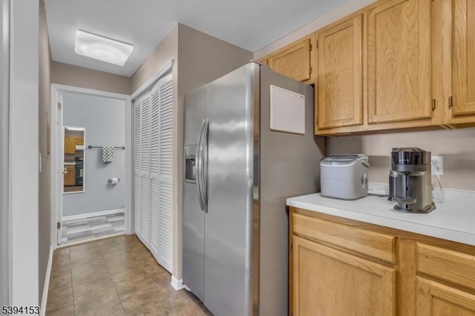
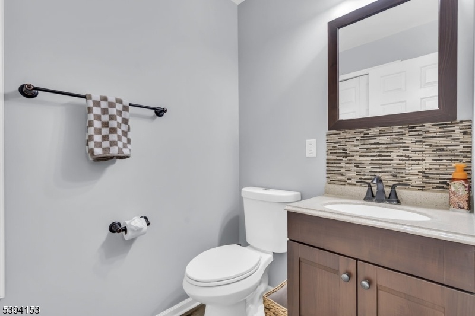
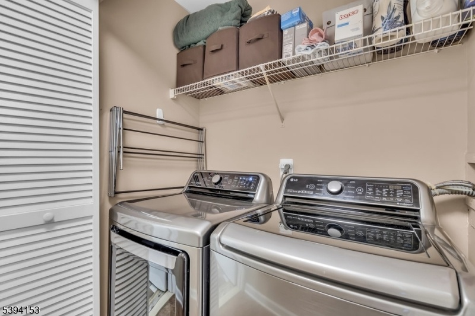


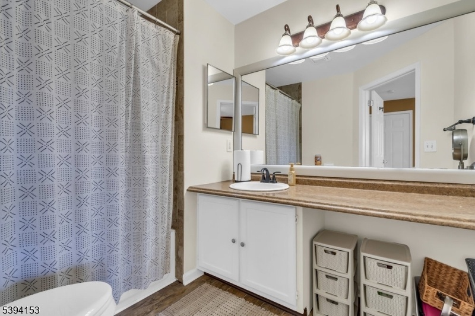
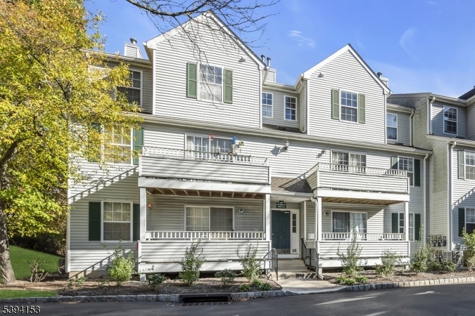
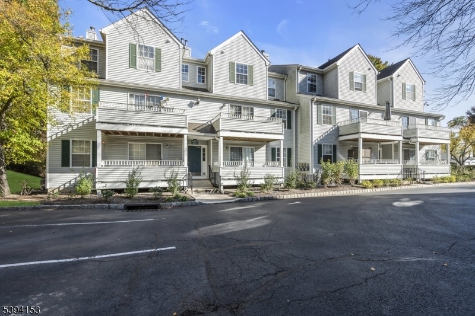
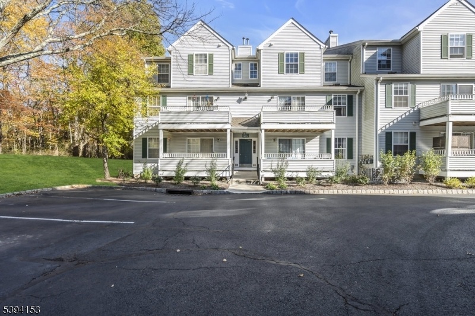
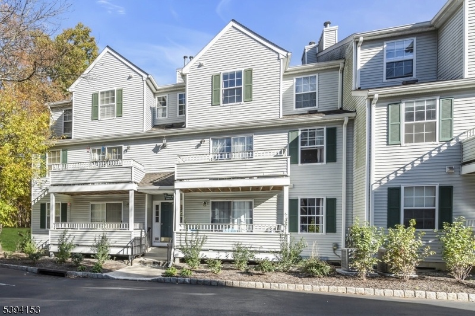
Price: $340,000
GSMLS: 3995162Type: Condo/Townhouse/Co-op
Style: Multi Floor Unit
Beds: 1
Baths: 1 Full & 1 Half
Garage: No
Year Built: 1993
Acres: 0.10
Property Tax: $4,749
Description
Coming Soon, Showings Begin 11/1/25...welcome To The Desirable Eden Lane Community Of Whippany! This Beautifully Maintained 1-bedroom, 1.5-bath Condo Offers An Open-concept Living And Dining Area, Filled With Natural Light. A Bonus Room Provides The Perfect Space For A Home Office Or Den, And A Convenient Half Bath Is Ideal For Guests. The Spacious Primary Suite Features A Large Walk-in Closet And Private Full Bath. Enjoy A Quiet, Well-kept Community With A Dedicated Storage Room On The Lower Level Of The Building. Conveniently Located Near Major Highways, Shopping, Dining, And Public Transportation This Home Offers The Perfect Blend Of Comfort And Commuter Convenience. Don't Miss Your Chance To Own In One Of Whippany's Most Sought-after Communities!
Rooms Sizes
Kitchen:
First
Dining Room:
First
Living Room:
First
Family Room:
n/a
Den:
First
Bedroom 1:
Second
Bedroom 2:
n/a
Bedroom 3:
n/a
Bedroom 4:
n/a
Room Levels
Basement:
n/a
Ground:
n/a
Level 1:
Bath Main, Dining Room, Kitchen, Living Room, Office
Level 2:
1 Bedroom, Bath(s) Other
Level 3:
n/a
Level Other:
n/a
Room Features
Kitchen:
Separate Dining Area
Dining Room:
n/a
Master Bedroom:
Full Bath, Walk-In Closet
Bath:
Tub Only
Interior Features
Square Foot:
1,166
Year Renovated:
n/a
Basement:
No
Full Baths:
1
Half Baths:
1
Appliances:
Carbon Monoxide Detector, Dishwasher, Dryer, Range/Oven-Gas, Refrigerator, Washer
Flooring:
Carpeting, Laminate, Tile
Fireplaces:
No
Fireplace:
n/a
Interior:
CODetect,SmokeDet,TubShowr,WlkInCls
Exterior Features
Garage Space:
No
Garage:
None
Driveway:
Common, Parking Lot-Shared
Roof:
See Remarks
Exterior:
Vinyl Siding
Swimming Pool:
Yes
Pool:
Association Pool
Utilities
Heating System:
Forced Hot Air
Heating Source:
Gas-Natural
Cooling:
Central Air
Water Heater:
Gas
Water:
Public Water
Sewer:
Public Sewer
Services:
n/a
Lot Features
Acres:
0.10
Lot Dimensions:
n/a
Lot Features:
n/a
School Information
Elementary:
Salem Drive School (K-5)
Middle:
Memorial Junior School (6-8)
High School:
Whippany Park High School (9-12)
Community Information
County:
Morris
Town:
Hanover Twp.
Neighborhood:
Eden Lane Condos
Application Fee:
n/a
Association Fee:
$475 - Monthly
Fee Includes:
Maintenance-Exterior, Snow Removal
Amenities:
Playground, Pool-Outdoor, Storage
Pets:
Call
Financial Considerations
List Price:
$340,000
Tax Amount:
$4,749
Land Assessment:
$130,000
Build. Assessment:
$95,300
Total Assessment:
$225,300
Tax Rate:
2.03
Tax Year:
2024
Ownership Type:
Condominium
Listing Information
MLS ID:
3995162
List Date:
10-29-2025
Days On Market:
0
Listing Broker:
KELLER WILLIAMS REALTY
Listing Agent:

























Request More Information
Shawn and Diane Fox
RE/MAX American Dream
3108 Route 10 West
Denville, NJ 07834
Call: (973) 277-7853
Web: BerkshireHillsLiving.com




