520 Winsor St
Bound Brook Boro, NJ 08805
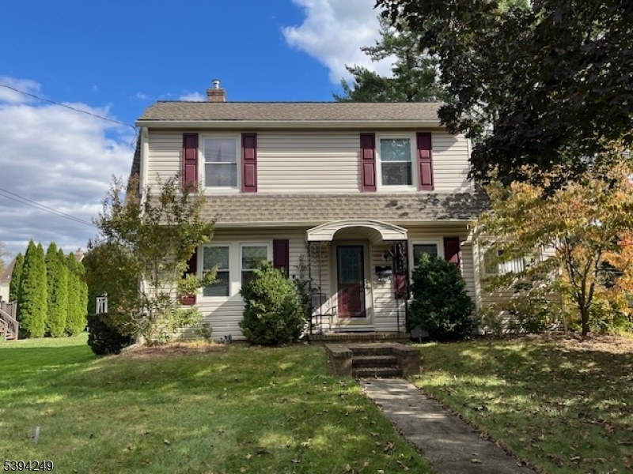
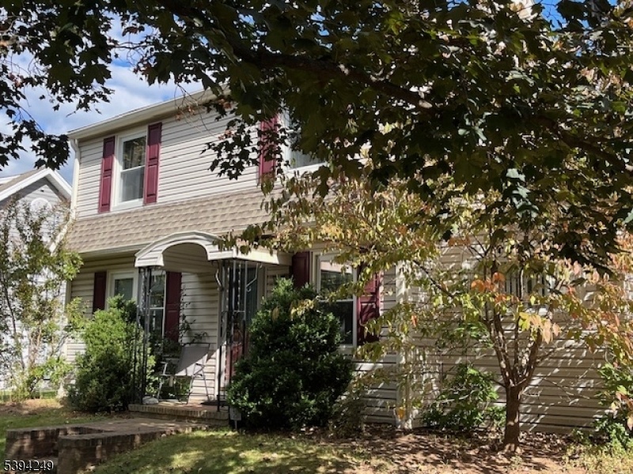
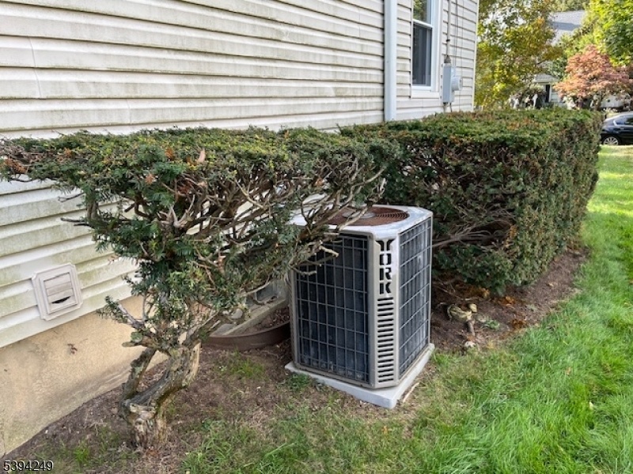
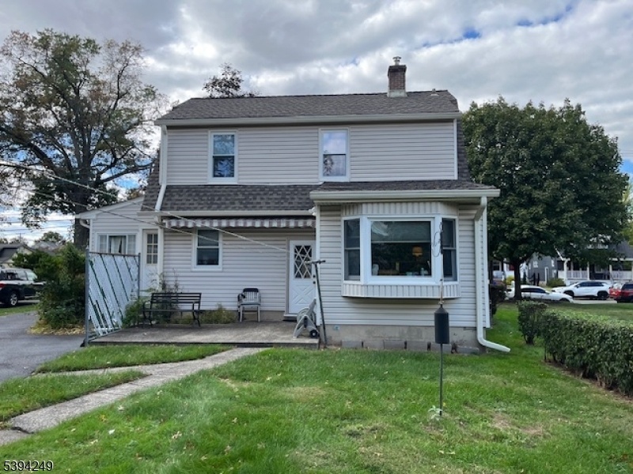
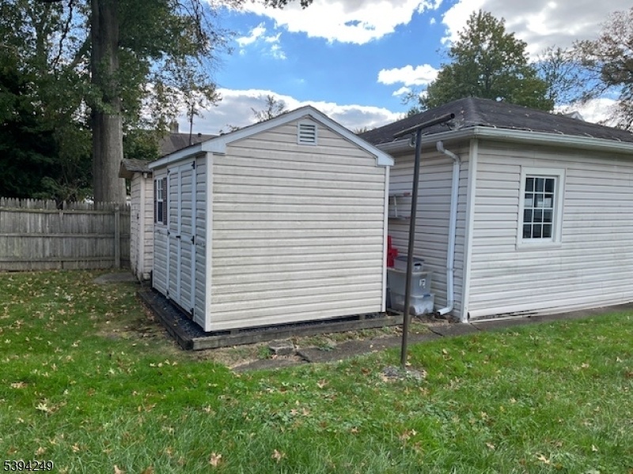
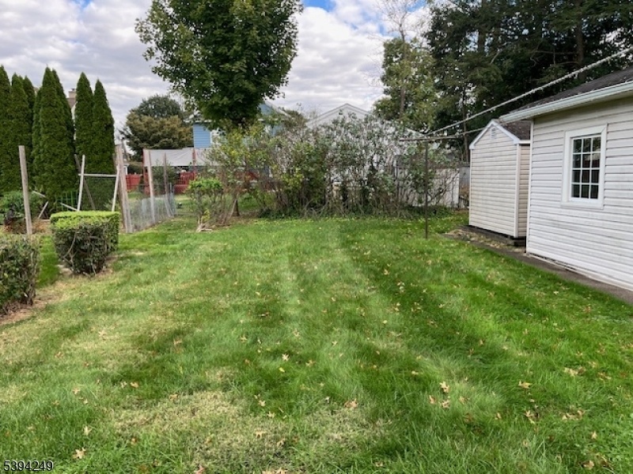
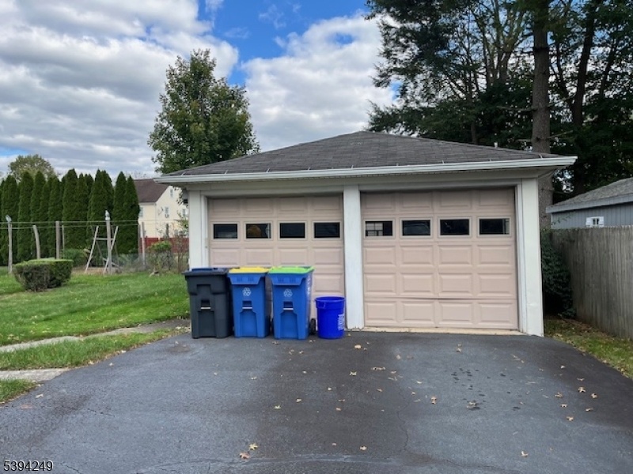
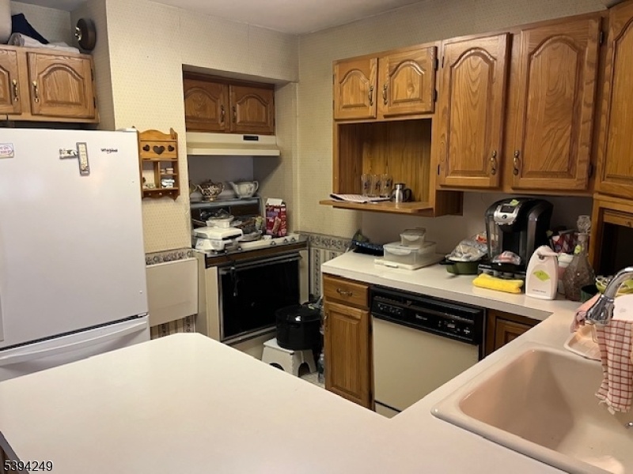
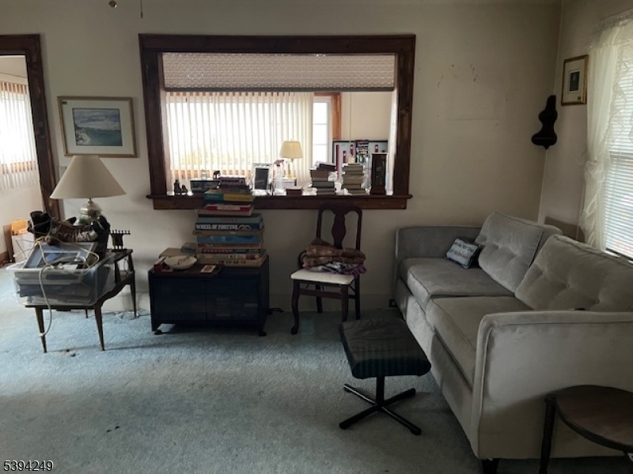
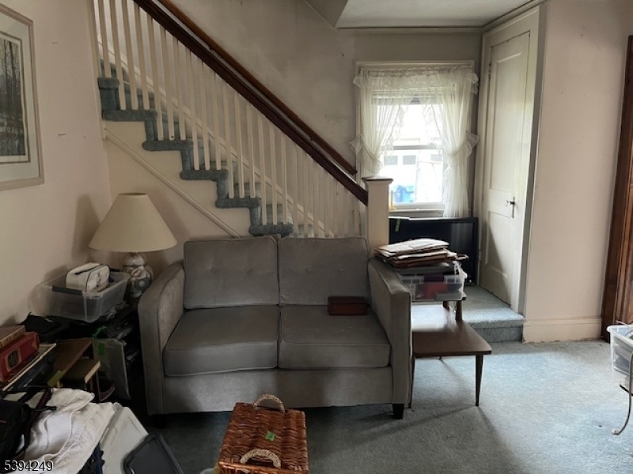
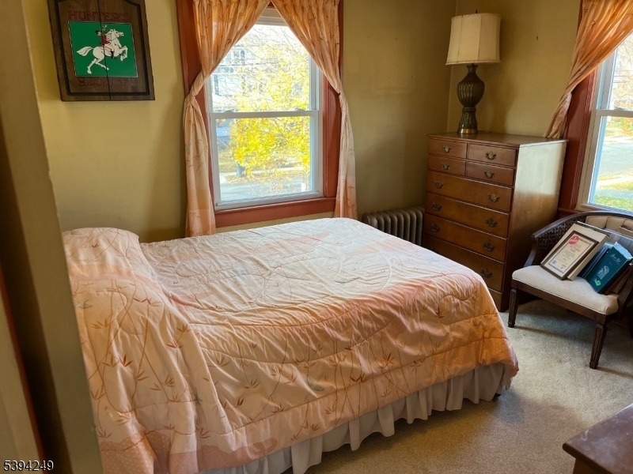
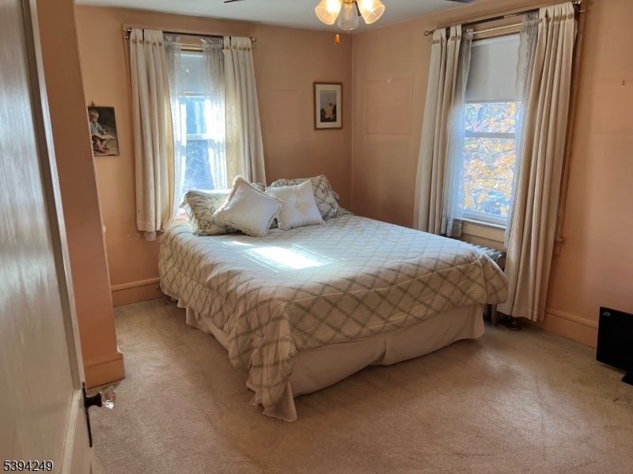
Price: $549,900
GSMLS: 3995120Type: Single Family
Style: Cape Cod
Beds: 3
Baths: 2 Full
Garage: 2-Car
Year Built: 1928
Acres: 0.20
Property Tax: $9,339
Description
Nice 3 Br Home With Detached Oversized Garage And 2 Storage Sheds. Near High School And Elementary Schools. Quick Closing Possible, Come And See!
Rooms Sizes
Kitchen:
First
Dining Room:
First
Living Room:
First
Family Room:
First
Den:
n/a
Bedroom 1:
Second
Bedroom 2:
Second
Bedroom 3:
Second
Bedroom 4:
n/a
Room Levels
Basement:
Bath(s) Other, Den, Storage Room, Utility Room
Ground:
n/a
Level 1:
Breakfast Room, Dining Room, Family Room, Kitchen, Living Room
Level 2:
3 Bedrooms, Bath Main
Level 3:
n/a
Level Other:
n/a
Room Features
Kitchen:
Separate Dining Area
Dining Room:
Formal Dining Room
Master Bedroom:
n/a
Bath:
Stall Shower And Tub
Interior Features
Square Foot:
n/a
Year Renovated:
n/a
Basement:
Yes - Finished-Partially
Full Baths:
2
Half Baths:
0
Appliances:
Carbon Monoxide Detector, Dryer, Range/Oven-Gas, Refrigerator, Washer
Flooring:
Carpeting, Vinyl-Linoleum, Wood
Fireplaces:
No
Fireplace:
n/a
Interior:
Bar-Dry, Carbon Monoxide Detector, Fire Extinguisher, Smoke Detector
Exterior Features
Garage Space:
2-Car
Garage:
Detached Garage
Driveway:
1 Car Width, Blacktop
Roof:
Asphalt Shingle
Exterior:
Vinyl Siding
Swimming Pool:
No
Pool:
n/a
Utilities
Heating System:
1 Unit
Heating Source:
Gas-Natural
Cooling:
Central Air
Water Heater:
Gas
Water:
Public Water
Sewer:
Public Sewer
Services:
Cable TV Available, Fiber Optic Available, Garbage Extra Charge
Lot Features
Acres:
0.20
Lot Dimensions:
65X136
Lot Features:
Level Lot
School Information
Elementary:
LAFAYETTE
Middle:
SMALLEY
High School:
BOUNDBROOK
Community Information
County:
Somerset
Town:
Bound Brook Boro
Neighborhood:
n/a
Application Fee:
n/a
Association Fee:
n/a
Fee Includes:
n/a
Amenities:
Storage
Pets:
Cats OK, Dogs OK
Financial Considerations
List Price:
$549,900
Tax Amount:
$9,339
Land Assessment:
$244,500
Build. Assessment:
$192,400
Total Assessment:
$436,900
Tax Rate:
2.27
Tax Year:
2024
Ownership Type:
Fee Simple
Listing Information
MLS ID:
3995120
List Date:
10-29-2025
Days On Market:
55
Listing Broker:
SKY BROOK REALTY LLC
Listing Agent:
Ronald Fasanello












Request More Information
Shawn and Diane Fox
RE/MAX American Dream
3108 Route 10 West
Denville, NJ 07834
Call: (973) 277-7853
Web: BerkshireHillsLiving.com

