12 Meadowbrook Rd
Millburn Twp, NJ 07078
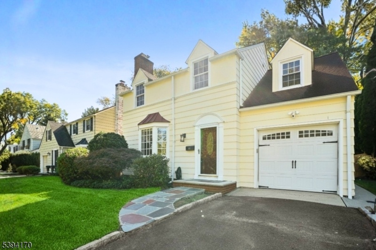
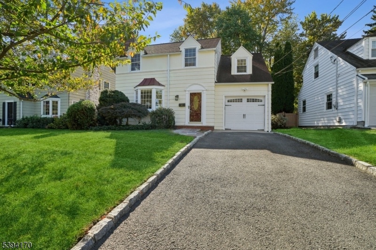
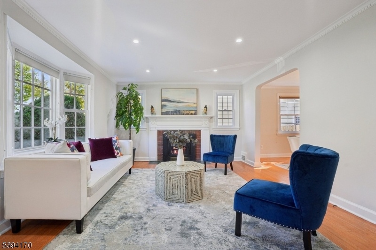
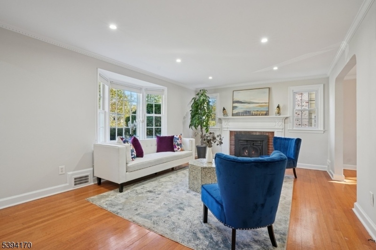
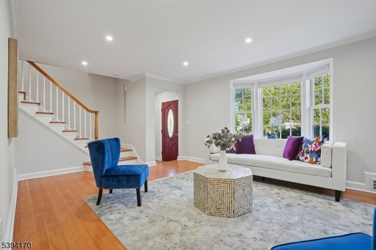
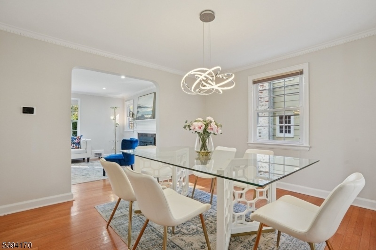
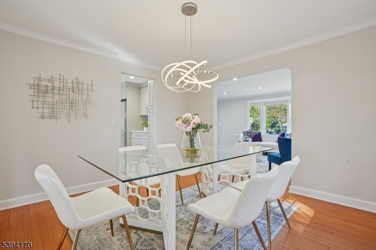
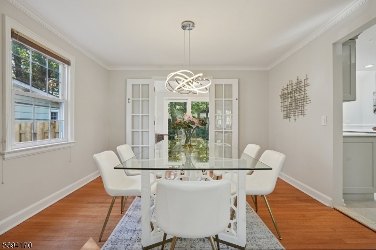
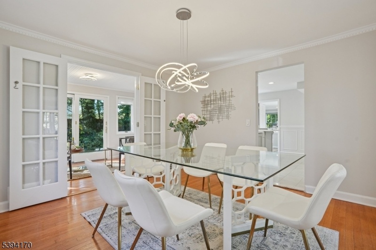
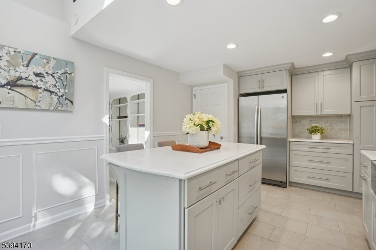
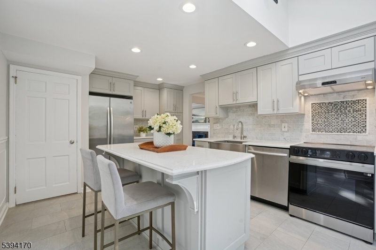
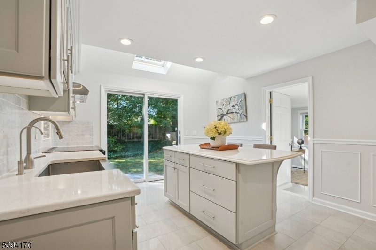
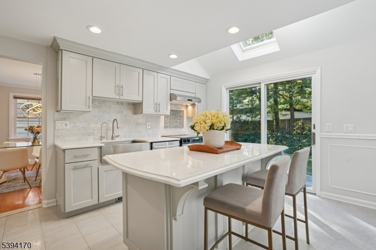
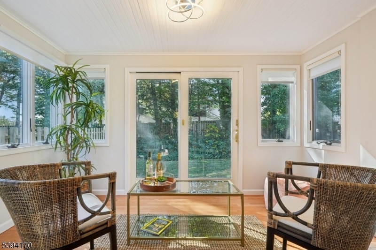
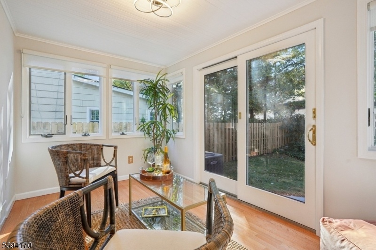
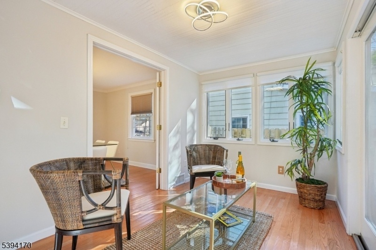
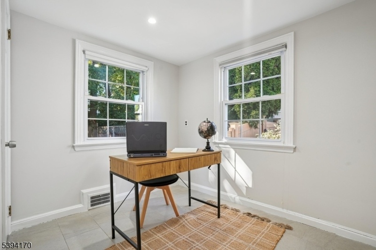
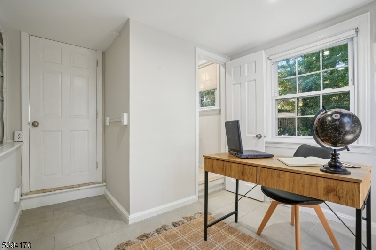
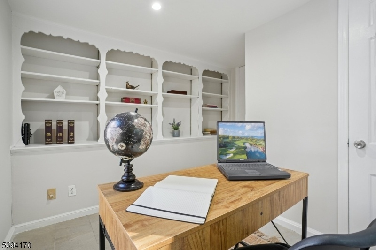
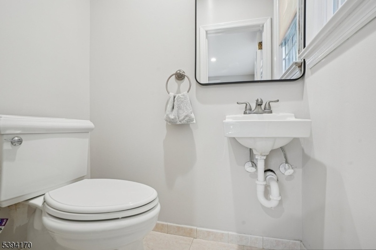
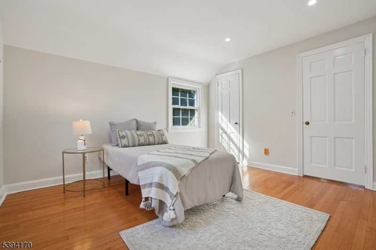
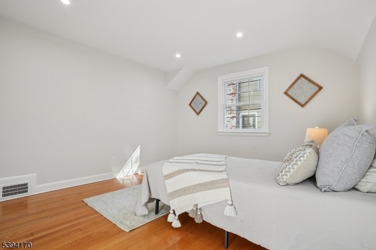
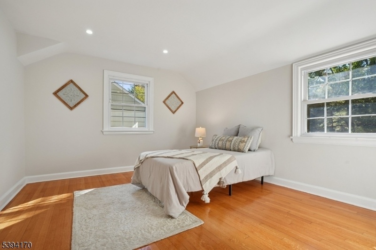
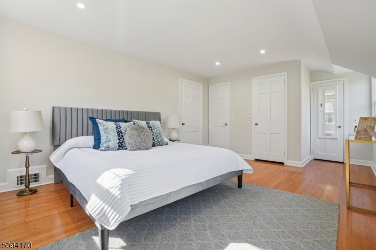
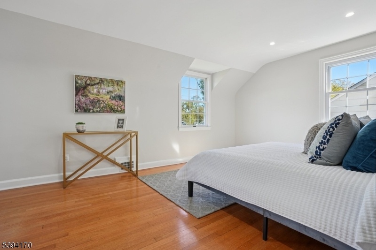
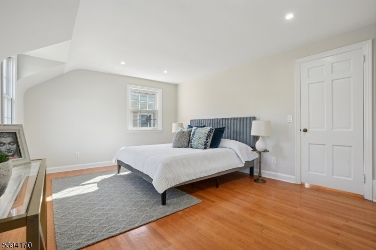
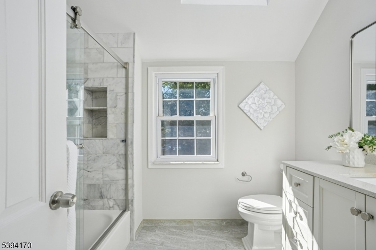
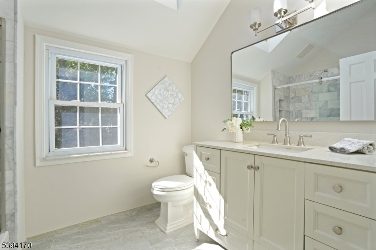
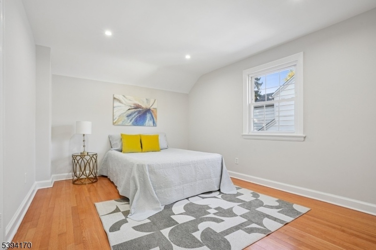
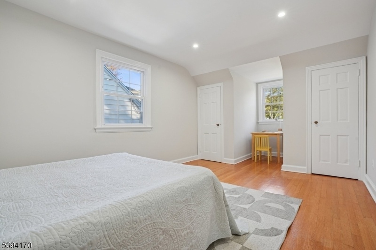
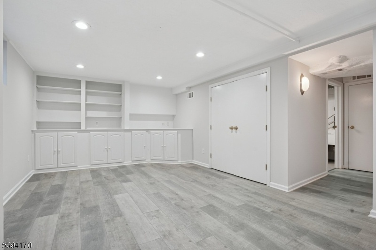
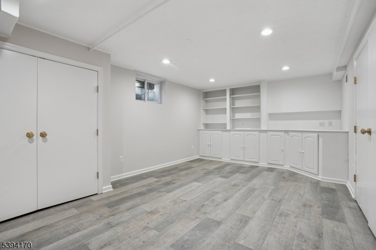
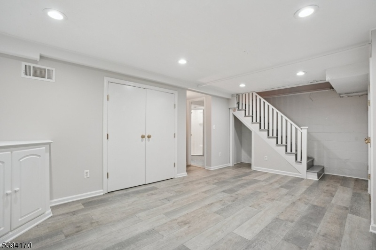
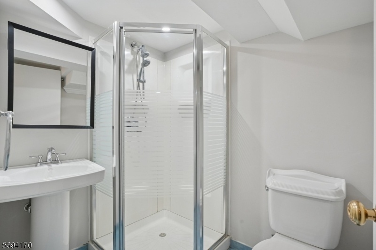
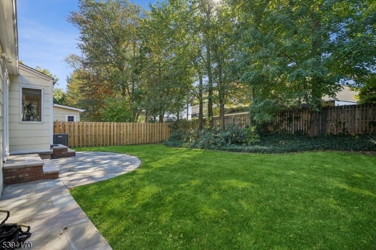
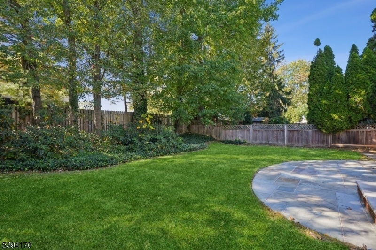
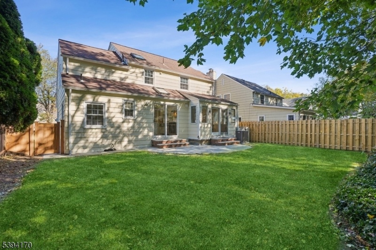
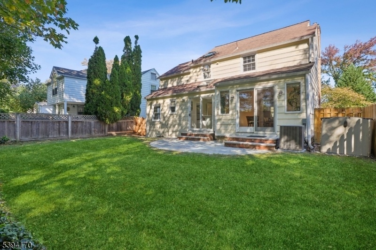
Price: $1,349,000
GSMLS: 3995106Type: Single Family
Style: Colonial
Beds: 3
Baths: 2 Full & 1 Half
Garage: 1-Car
Year Built: 1939
Acres: 0.11
Property Tax: $15,376
Description
Discover The Elegant Charm Of This Exquisite Home Nestled In The Prestigious Enclave Of Short Hills, Nj. Seamlessly Blending Classic Architecture With Modern Enhancements, This Residence Offers Both Comfort And Style. Upon Entering, You Are Greeted By Abundant Natural Light Streaming Through Bright Windows, Enhancing The Graceful Ambiance Of The Updated Living Areas. The Meticulously Renovated Kitchen, Featuring A Beautiful Skylight That Fills The Space With Sunlight, Is A True Culinary Haven. The First Floor Includes A Sophisticated Office, Perfect For Working From Home, And A Serene Sitting Room Ideal For Reading, Entertaining, Or Casual Play. Upstairs, You'll Find Three Sizable And Well-appointed Bedrooms And A Fully Updated Bath. The Hallway Bath Also Features A Skylight, Adding Warmth And Brightness With A Touch Of Everyday Luxury. The Fully Finished Recreation Room Offers Flexible Space For Gatherings, Exercise, Or A Play Area. The Newer Hvac System And Recently Updated Water Heater Provide Peace Of Mind, Ensuring Year-round Comfort. An Attached Garage Adds Hassle-free Convenience To Daily Life. Step Outside To A Fully Fenced Backyard, A Private Oasis Perfect For Intimate Gatherings Or Leisurely Afternoons. Conveniently Located Within Walking Distance To The Train Station, This Home Combines Timeless Charm, Natural Light, And Modern Comfort In One Exceptional Short Hills Residence.
Rooms Sizes
Kitchen:
11x15 First
Dining Room:
12x11 First
Living Room:
17x13 First
Family Room:
n/a
Den:
n/a
Bedroom 1:
18x12 Second
Bedroom 2:
12x11 Second
Bedroom 3:
9x20 Second
Bedroom 4:
n/a
Room Levels
Basement:
Bath(s) Other, Rec Room, Utility Room
Ground:
n/a
Level 1:
DiningRm,Kitchen,LivingRm,Office,PowderRm,SittngRm
Level 2:
3 Bedrooms, Bath Main
Level 3:
n/a
Level Other:
n/a
Room Features
Kitchen:
Center Island, Eat-In Kitchen
Dining Room:
Formal Dining Room
Master Bedroom:
n/a
Bath:
n/a
Interior Features
Square Foot:
n/a
Year Renovated:
2023
Basement:
Yes - Finished-Partially
Full Baths:
2
Half Baths:
1
Appliances:
Carbon Monoxide Detector, Dishwasher, Microwave Oven, Range/Oven-Electric, Refrigerator
Flooring:
Wood
Fireplaces:
1
Fireplace:
Living Room
Interior:
Skylight
Exterior Features
Garage Space:
1-Car
Garage:
Attached Garage
Driveway:
1 Car Width, Blacktop
Roof:
Asphalt Shingle
Exterior:
Wood Shingle
Swimming Pool:
n/a
Pool:
n/a
Utilities
Heating System:
1 Unit
Heating Source:
Gas-Natural
Cooling:
1 Unit, Central Air
Water Heater:
Gas
Water:
Public Water
Sewer:
Public Sewer
Services:
Cable TV Available, Fiber Optic Available, Garbage Included
Lot Features
Acres:
0.11
Lot Dimensions:
50X100
Lot Features:
Level Lot
School Information
Elementary:
GLENWOOD
Middle:
MILLBURN
High School:
MILLBURN
Community Information
County:
Essex
Town:
Millburn Twp.
Neighborhood:
n/a
Application Fee:
n/a
Association Fee:
n/a
Fee Includes:
n/a
Amenities:
n/a
Pets:
n/a
Financial Considerations
List Price:
$1,349,000
Tax Amount:
$15,376
Land Assessment:
$558,100
Build. Assessment:
$217,700
Total Assessment:
$775,800
Tax Rate:
1.98
Tax Year:
2024
Ownership Type:
Fee Simple
Listing Information
MLS ID:
3995106
List Date:
10-29-2025
Days On Market:
0
Listing Broker:
COMPASS NEW JERSEY, LLC
Listing Agent:






































Request More Information
Shawn and Diane Fox
RE/MAX American Dream
3108 Route 10 West
Denville, NJ 07834
Call: (973) 277-7853
Web: BerkshireHillsLiving.com

